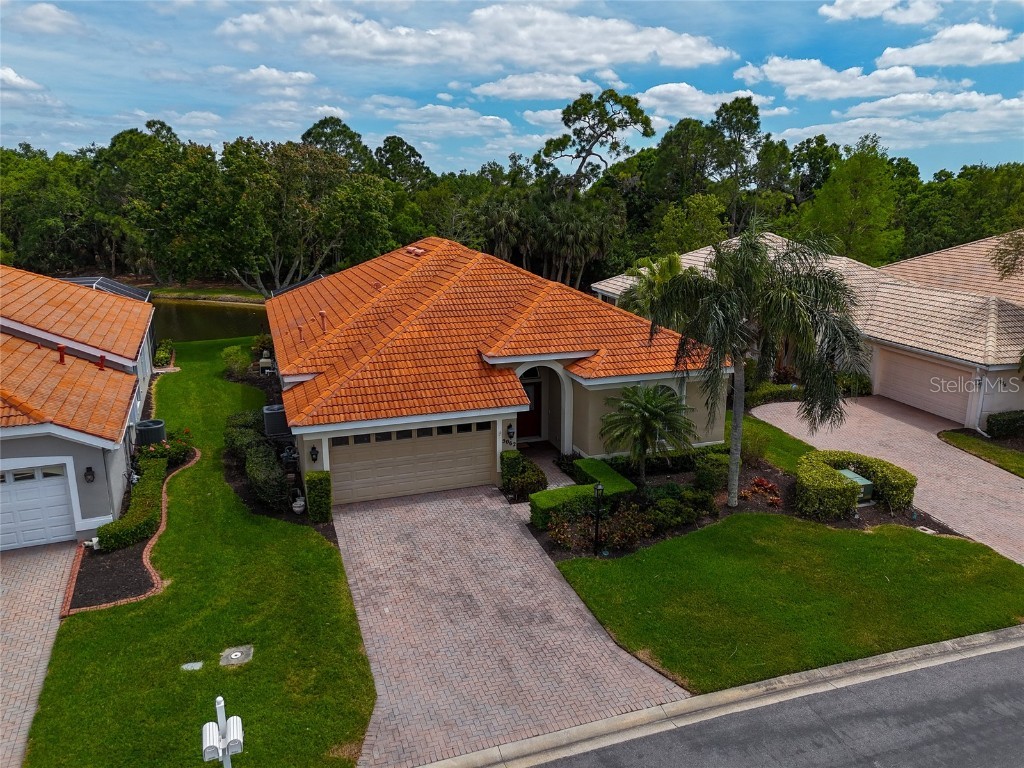5062 Flagstone Drive Sarasota, FL 34238
Pending MLS# A4607001
3 beds 2 baths 2,182 sq ft Single Family
Details for 5062 Flagstone Drive
MLS# A4607001
Description for 5062 Flagstone Drive, Sarasota, FL, 34238
Under contract-accepting backup offers. A Florida coastal theme home design with private lake and preserve views over blue water heated pool and spa. Landscape maintenance free, and home meticulously maintained in model condition. Carefree great room floor plan 3-bedrooms, den (12’ x 11’) and 2 baths. Remodeled kitchen, pendant lighting over 3cm granite countertop, 42” white shaker style wood cabinets, corner pantry closet, tile backsplash, under and over cabinet lighting, stainless steel natural gas range, French door refrigerator, dishwasher, and microwave vents out of kitchen. Spacious owner’s suite measures 13’ x 23’, two large walk-in custom closets, new owner’s bath w/ frameless glass shower, separate tub, twin vanities topped with fine granite. Designer floor tile in all the active living areas. Accordion shutter system for storm protection on windows, roll down front door system, mesh netting for lanai and garage door w/ hurricane protection rating. Resort style pool and spa (brand new gas pool heater) with ample lanai space to relax away the day with your lake view. Surge protected new A/C, natural gas tankless efficient water heater, and kitchen reverse osmosis water purifier. A heated community pool area hosts community functions monthly social gathering. Friendly neighbors in an unhurried setting surrounded by lake views. Discover the Hamptons on Palmer Ranch, rich Mediterranean architecture homes with tile roofs, paver brick drives. You will find Palmer Ranch to be a place to live, work, shop, and play (we have a Costco). The Hamptons is a quiet community with beautifully landscaped entries, manicured streetscapes, bicycle/pedestrian paths (Legacy Bike Trail), nature trails, excellent schools, fire/EMS stations, and fitness centers.
Listing Information
Property Type: Residential, Single Family Residence
Status: Pending
Bedrooms: 3
Bathrooms: 2
Lot Size: 0.17 Acres
Square Feet: 2,182 sq ft
Year Built: 2000
Garage: Yes
Stories: 1 Story
Construction: Block,Stucco
Subdivision: The Hamptons
Builder: Lennar Homes
Foundation: Slab
County: Sarasota
School Information
Elementary: Ashton Elementary
Middle: Sarasota Middle
High: Riverview High
Room Information
Main Floor
Porch: 24x42
Great Room: 16x15.5
Foyer: 24x8
Bedroom 3: 11x12
Bedroom 2: 11x12
Primary Bathroom: 12x10
Primary Bedroom: 22x13
Den: 11.5x12
Dining Room: 12x12.5
Kitchen: 16x14
Bathrooms
Full Baths: 2
Additonal Room Information
Laundry: Gas Dryer Hookup, Inside
Interior Features
Appliances: Washer, Gas Water Heater, Range, Refrigerator, Dishwasher, Disposal, Dryer
Flooring: Carpet,Ceramic Tile
Doors/Windows: Blinds, Window Treatments, Aluminum Frames
Additional Interior Features: Window Treatments, High Ceilings, Tray Ceiling(s), Built-in Features, Ceiling Fan(s), Walk-In Closet(s), Open Floorplan, Stone Counters, Wood Cabinets, Main Level Primary
Utilities
Water: Public
Sewer: Public Sewer
Other Utilities: Cable Connected,Electricity Connected,Fiber Optic Available,Natural Gas Connected,Sewer Connected,Underground Utilities,Water Connected
Cooling: Ceiling Fan(s), Central Air
Heating: Central, Electric
Exterior / Lot Features
Attached Garage: Attached Garage
Garage Spaces: 2
Parking Description: Garage, Garage Door Opener
Roof: Tile
Pool: Association, Community, In Ground, Heated, Gunite
Lot View: Park/Greenbelt,Lake,Water
Lot Dimensions: 54x119x61x123
Additional Exterior/Lot Features: Storm/Security Shutters, Rain Gutters, In-Wall Pest Control System, Sprinkler/Irrigation, Rear Porch, Screened, Landscaped, Rural Lot
Waterfront Details
Water Front Features: Lake
Community Features
Community Features: Pool, Street Lights
Security Features: Security System, Security System Owned, Smoke Detector(s)
Association Amenities: Pool
HOA Dues Include: Reserve Fund, Maintenance Grounds
Homeowners Association: Yes
HOA Dues: $812 / Quarterly
Driving Directions
From I-75 exit 205 Clark Rd go west 1 mile to left on Honore Ave going south on Honore right turn off circle at Bridgehampton Blvd. Left on Flagstone home on left w/sign.
Financial Considerations
Terms: Cash,Conventional
Tax/Property ID: 0115080048
Tax Amount: 3776.87
Tax Year: 2023
Price Changes
| Date | Price | Change |
|---|---|---|
| 06/19/2024 03.17 PM | $690,000 | -$25,000 |
| 06/07/2024 11.50 AM | $715,000 | -$15,000 |
| 04/12/2024 07.52 AM | $730,000 |
![]() A broker reciprocity listing courtesy: RE/MAX ALLIANCE GROUP
A broker reciprocity listing courtesy: RE/MAX ALLIANCE GROUP
Based on information provided by Stellar MLS as distributed by the MLS GRID. Information from the Internet Data Exchange is provided exclusively for consumers’ personal, non-commercial use, and such information may not be used for any purpose other than to identify prospective properties consumers may be interested in purchasing. This data is deemed reliable but is not guaranteed to be accurate by Edina Realty, Inc., or by the MLS. Edina Realty, Inc., is not a multiple listing service (MLS), nor does it offer MLS access.
Copyright 2024 Stellar MLS as distributed by the MLS GRID. All Rights Reserved.
Sales History & Tax Summary for 5062 Flagstone Drive
Sales History
| Date | Price | Change |
|---|---|---|
| Currently not available. | ||
Tax Summary
| Tax Year | Estimated Market Value | Total Tax |
|---|---|---|
| Currently not available. | ||
Data powered by ATTOM Data Solutions. Copyright© 2024. Information deemed reliable but not guaranteed.
Schools
Schools nearby 5062 Flagstone Drive
| Schools in attendance boundaries | Grades | Distance | Rating |
|---|---|---|---|
| Loading... | |||
| Schools nearby | Grades | Distance | Rating |
|---|---|---|---|
| Loading... | |||
Data powered by ATTOM Data Solutions. Copyright© 2024. Information deemed reliable but not guaranteed.
The schools shown represent both the assigned schools and schools by distance based on local school and district attendance boundaries. Attendance boundaries change based on various factors and proximity does not guarantee enrollment eligibility. Please consult your real estate agent and/or the school district to confirm the schools this property is zoned to attend. Information is deemed reliable but not guaranteed.
SchoolDigger ® Rating
The SchoolDigger rating system is a 1-5 scale with 5 as the highest rating. SchoolDigger ranks schools based on test scores supplied by each state's Department of Education. They calculate an average standard score by normalizing and averaging each school's test scores across all tests and grades.
Coming soon properties will soon be on the market, but are not yet available for showings.


































