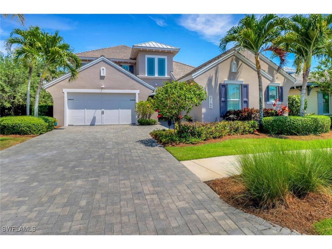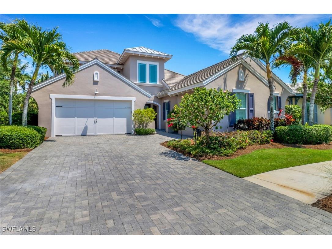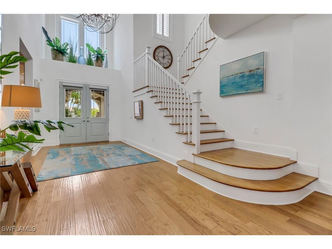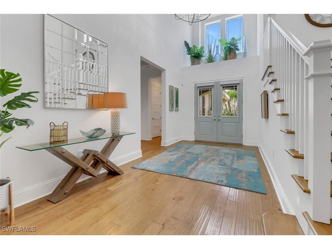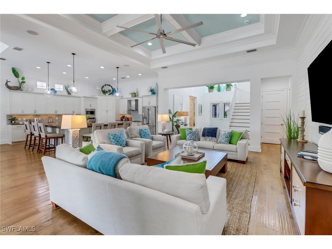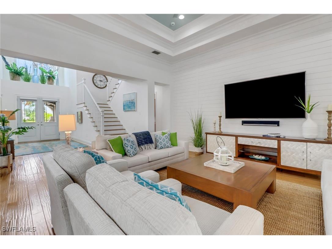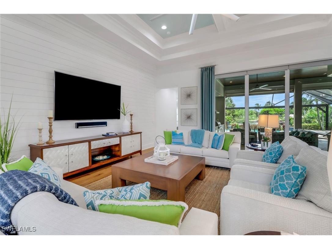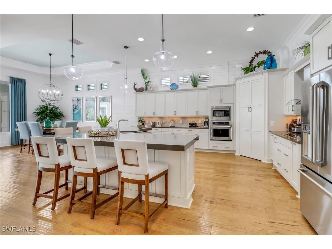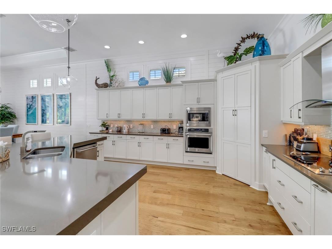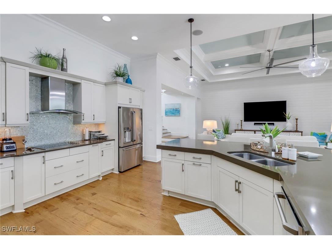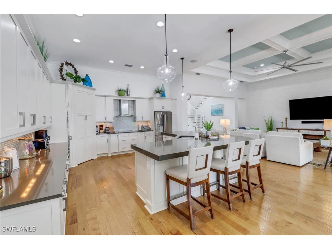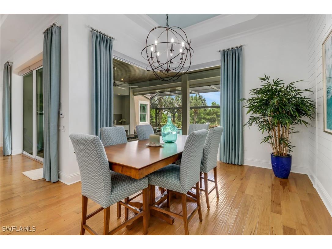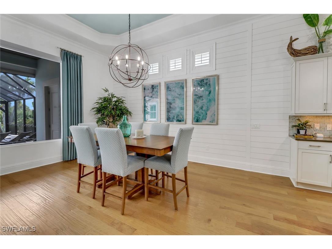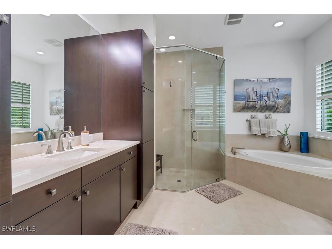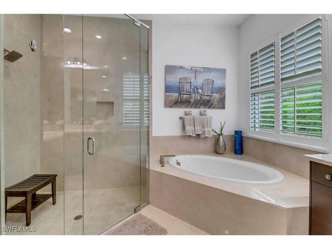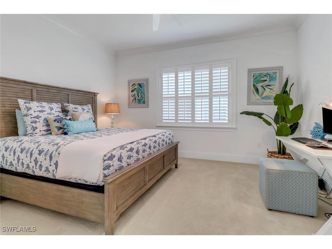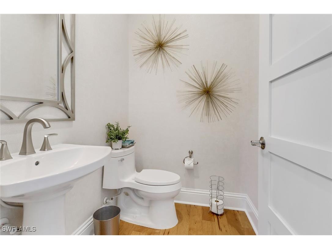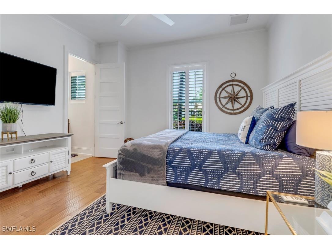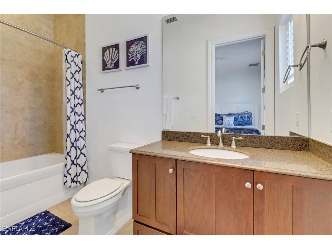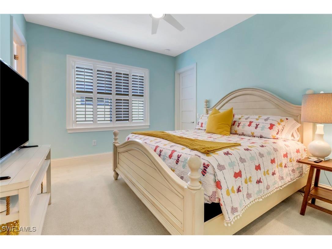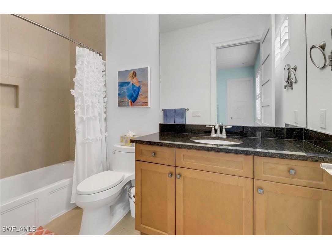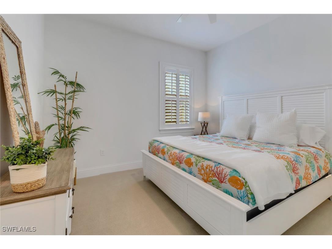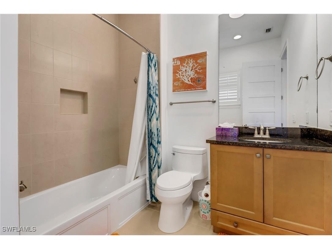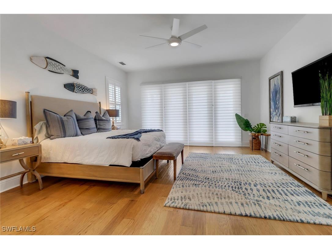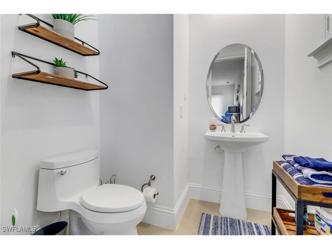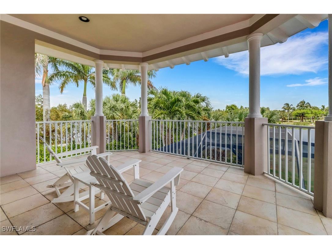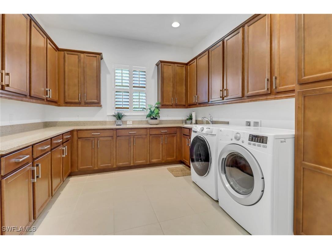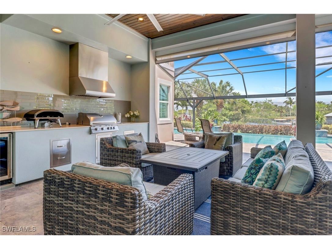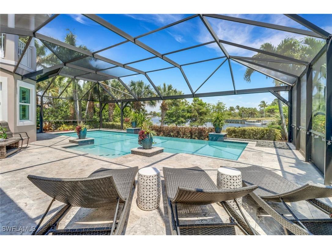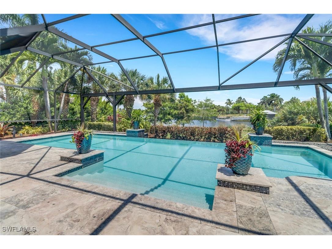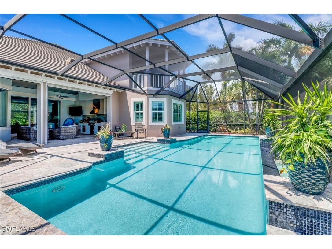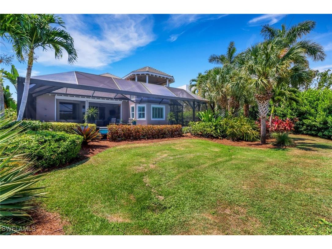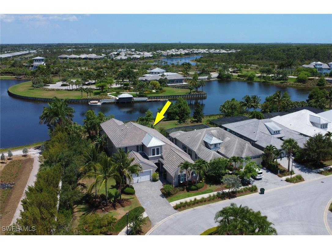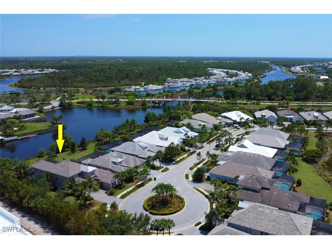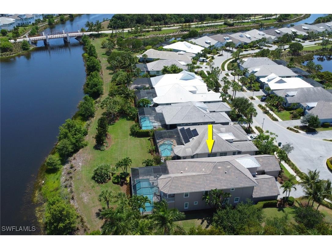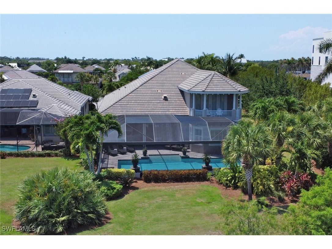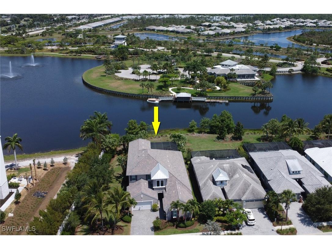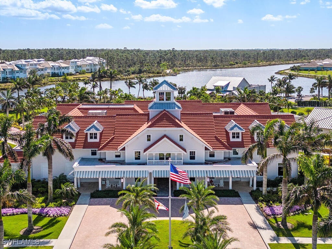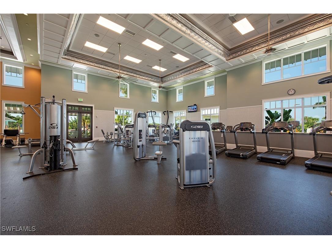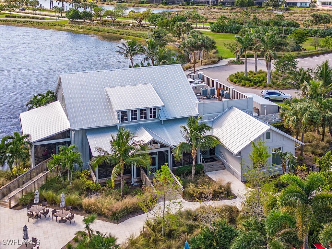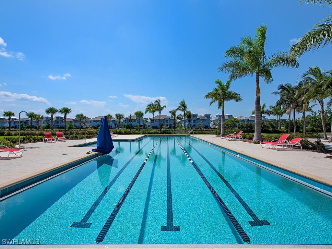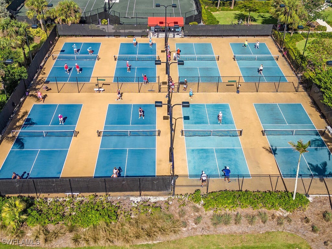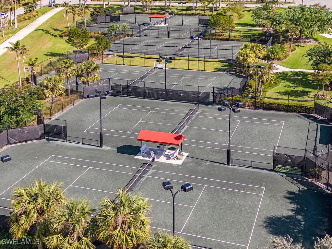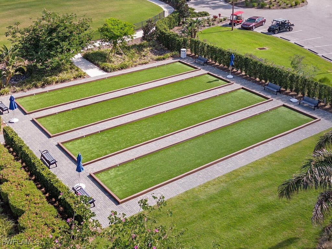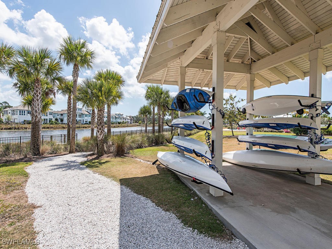$2,499,000
5166 Andros Drive Naples, FL 34113
For Sale MLS# 225073743
5 beds 7 baths 4,327 sq ft Single Family
Details for 5166 Andros Drive
MLS# 225073743
Description for 5166 Andros Drive, Naples, FL, 34113
AN “ISLES” BEST BUY – LOWEST PRICED 5 BEDROOM SINGLE FAMILY HOME IN “THE ISLES”! This 2-story 5 bedroom, each with private bath, two additional half-baths, den, waterfront pool home is being sold FURNISHED WITH 6 PASSENGER GOLF CART! The end of cul-de-sac location enhances PRIVACY with rare fenced side yard and waterfront back yard. The beautiful, large GREAT ROOM features hickory hardwood flooring, soaring ceiling, GOURMET KITCHEN with DINING ROOM, all adjacent to the large covered lanai with SUMMER KITCHEN, OUTDOOR LIVING ROOM, FIREPIT, POOL BATH and protected by STORM SHUTTERS. The adjacent outdoor screened lanai covers the OVERSIZED INFINITY EDGE POOL and travertine POOL DECK overlooking the back yard and lake. Additional home amenities include: Large 2nd Floor BONUS ROOM with Balcony overlooking Pool and Lake, 2 HVAC units (replaced 2/24), NEW Water Heater (10/23), NEW Pool Heater (01/22), Dehumidifier (replaced 2/24), Impact Doors and Windows, Electric Storm Shutters. This home is in an X500 Flood Zone: Flood insurance usually not a requirement if financing. FIRST CLASS AMENITIES in The Isles of Collier Preserve include: resort-style pool, spa,, separate lap pool, state-of-the-art fitness center, locker rooms, saunas, tennis, pickleball, bocce, 8 miles of walking and hiking trails, pool-side restaurant, kayaking, canoeing, paddle boarding, dog park, all in an eco-environment with more than half of The Isles a natural preserve. LOCATION! LOCATION! LOCATION! Only 4 miles to OLD NAPLES beaches, shopping and fine dining, adjacent to NAPLES BOTANICAL GARDEN and a short drive to Marco Island.
Listing Information
Property Type: Residential, Single Family Residence
Status: Active
Bedrooms: 5
Bathrooms: 7
Lot Size: 0.26 Acres
Square Feet: 4,327 sq ft
Year Built: 2014
Garage: Yes
Stories: 2 Story
Construction: Block,Concrete,Stucco
Subdivision: Isles Of Collier Preserve
Furnished: Yes
County: Collier
Days On Market: 20
Construction Status: Resale
School Information
Elementary: Avalon Elementary School
Middle: Manatee Middle School
High: Lely High School
Room Information
Bathrooms
Full Baths: 5
1/2 Baths: 2
Additonal Room Information
Laundry: Inside, Dryer Hookup, Laundry Tub, Washer Hookup
Interior Features
Appliances: Self Cleaning Oven, Electric Cooktop, Freezer, Microwave, Dishwasher, Disposal, Dryer, Refrigerator, Washer, Built-In Oven, Double Oven
Flooring: Carpet,Tile,Wood
Doors/Windows: Window Coverings, Shutters, Double Hung, Impact Glass, Sliding
Additional Interior Features: Coffered Ceiling(s), Main Level Primary, Sitting Area in Primary, Dual Sinks, Walk-In Pantry, Separate Shower, Pull Down Attic Stairs, Living/Dining Room, Entrance Foyer, Kitchen Island, Walk-In Closet(s), Tray Ceiling(s), Custom Mirrors, High Ceilings, Breakfast Bar, Closet Cabinetry, Attic, Bathtub, Bedroom on Main Level, Cable TV, Pantry
Utilities
Water: Public
Sewer: Public Sewer
Other Utilities: Cable Available,High Speed Internet Available,Underground Utilities
Cooling: Ceiling Fan(s), Electric, Central Air, Humidity Control
Heating: Electric, Central
Exterior / Lot Features
Attached Garage: Attached Garage
Garage Spaces: 2
Parking Description: Garage Door Opener, Attached, Garage
Roof: Tile, Metal
Pool: Community, Electric Heat, Concrete, Heated, Screen Enclosure, Outside Bath Access, Pool Equipment, In Ground
Lot View: Lake
Lot Dimensions: 79 x 154 x 63 x 169
Additional Exterior/Lot Features: Patio, Outdoor Kitchen, Outdoor Grill, Shutters Electric, Security/High Impact Doors, Sprinkler/Irrigation, Lanai, Screened, Patio, Porch, Balcony, Cul-de-Sac, Rectangular Lot, Sprinklers Automatic
Waterfront Details
Water Front Features: Lake
Community Features
Community Features: Street Lights, Gated
Security Features: Burglar Alarm (Monitored), Gated Community, Gated with Guard, Security System, Smoke Detector(s), Security Gate, Security Guard
Association Amenities: Cabana, Trail(s), Basketball Court, Clubhouse, Spa/Hot Tub, Bocce Court, Dog Park, Fitness Center, Pier, Sidewalks, Sauna, Pool, Tennis Court(s), Management, Restaurant, Pickleball
HOA Dues Include: Legal/Accounting, Insurance, Irrigation Water, Maintenance Grounds, Reserve Fund, Road Maintenance, Recreation Facilities, Association Management, Street Lights, Security
Homeowners Association: Yes
HOA Dues: $2,128 / Quarterly
Driving Directions
US41 South to The Isles of Collier Preserve main gate (about 1/4 mile on your right after crossing Rattlesnake Hammock/Thomasson intersection),
Financial Considerations
Terms: All Financing Considered,Cash,Owner May Carry Second
Tax/Property ID: 52505031344
Tax Amount: 19082
Tax Year: 2024
![]() A broker reciprocity listing courtesy: William Raveis Real Estate
A broker reciprocity listing courtesy: William Raveis Real Estate
Based on information provided by FGCMLS. Internet Data Exchange information is provided exclusively for consumers’ personal, non-commercial use, and such information may not be used for any purpose other than to identify prospective properties consumers may be interested in purchasing. This data is deemed reliable but is not guaranteed to be accurate by Edina Realty, Inc., or by the MLS. Edina Realty, Inc., is not a multiple listing service (MLS), nor does it offer MLS access.
Copyright 2025 FGCMLS. All Rights Reserved.
Payment Calculator
Interest rate and annual percentage rate (APR) are based on current market conditions, are for informational purposes only, are subject to change without notice and may be subject to pricing add-ons related to property type, loan amount, loan-to-value, credit score and other variables. Estimated closing costs used in the APR calculation are assumed to be paid by the borrower at closing. If the closing costs are financed, the loan, APR and payment amounts will be higher. If the down payment is less than 20%, mortgage insurance may be required and could increase the monthly payment and APR. Contact us for details. Additional loan programs may be available. Accuracy is not guaranteed, and all products may not be available in all borrower's geographical areas and are based on their individual situation. This is not a credit decision or a commitment to lend.
Sales History & Tax Summary for 5166 Andros Drive
Sales History
| Date | Price | Change |
|---|---|---|
| Currently not available. | ||
Tax Summary
| Tax Year | Estimated Market Value | Total Tax |
|---|---|---|
| Currently not available. | ||
Data powered by ATTOM Data Solutions. Copyright© 2025. Information deemed reliable but not guaranteed.
Schools
Schools nearby 5166 Andros Drive
| Schools in attendance boundaries | Grades | Distance | Rating |
|---|---|---|---|
| Loading... | |||
| Schools nearby | Grades | Distance | Rating |
|---|---|---|---|
| Loading... | |||
Data powered by ATTOM Data Solutions. Copyright© 2025. Information deemed reliable but not guaranteed.
The schools shown represent both the assigned schools and schools by distance based on local school and district attendance boundaries. Attendance boundaries change based on various factors and proximity does not guarantee enrollment eligibility. Please consult your real estate agent and/or the school district to confirm the schools this property is zoned to attend. Information is deemed reliable but not guaranteed.
SchoolDigger ® Rating
The SchoolDigger rating system is a 1-5 scale with 5 as the highest rating. SchoolDigger ranks schools based on test scores supplied by each state's Department of Education. They calculate an average standard score by normalizing and averaging each school's test scores across all tests and grades.
Coming soon properties will soon be on the market, but are not yet available for showings.
