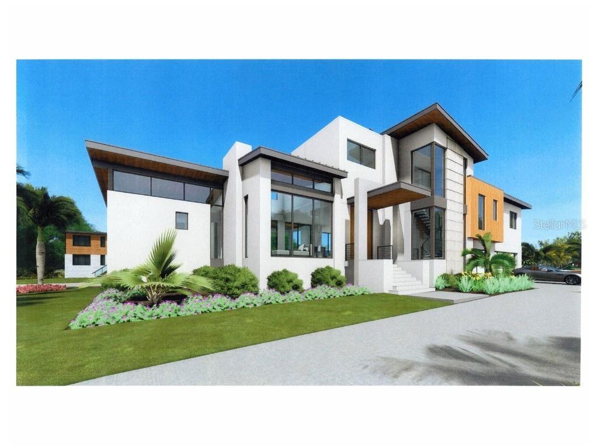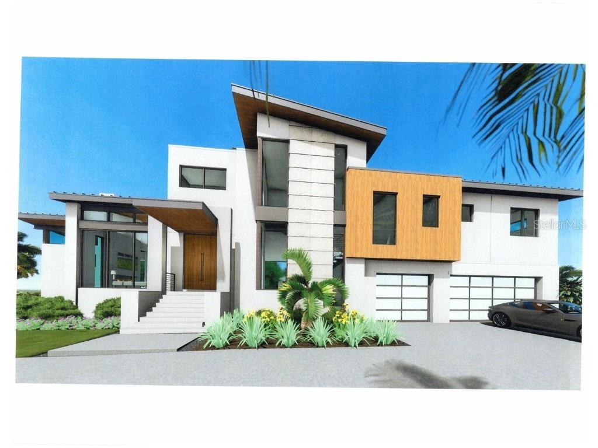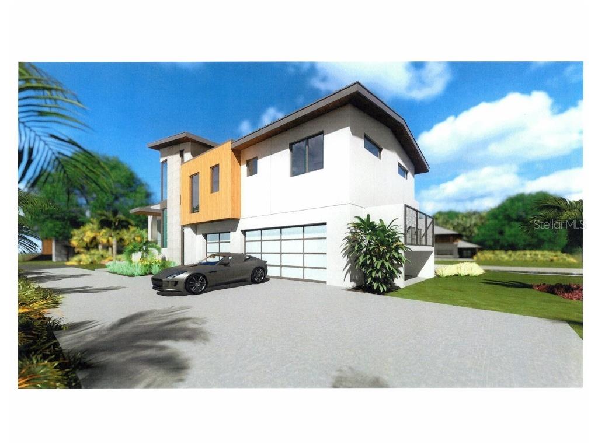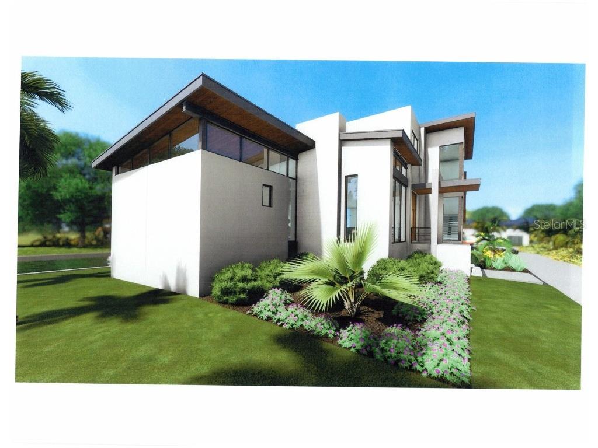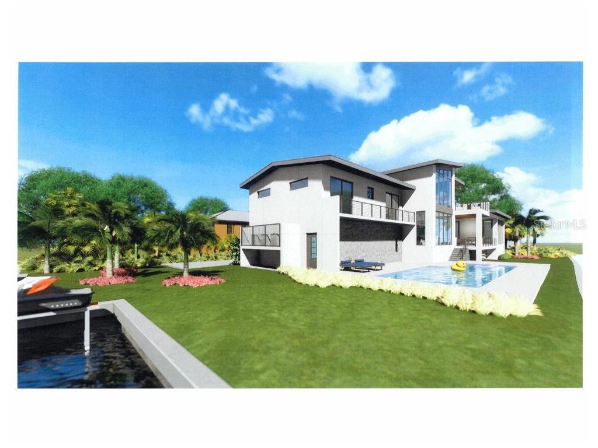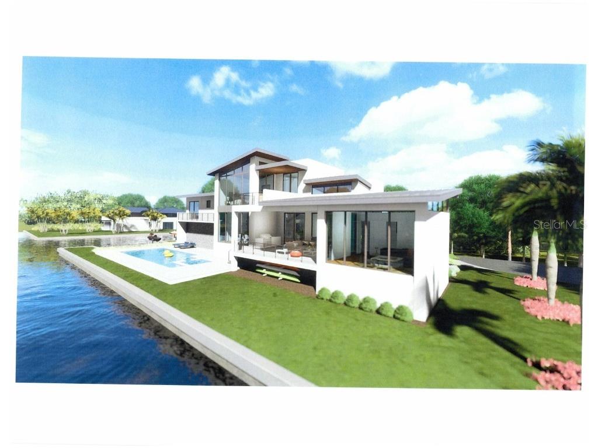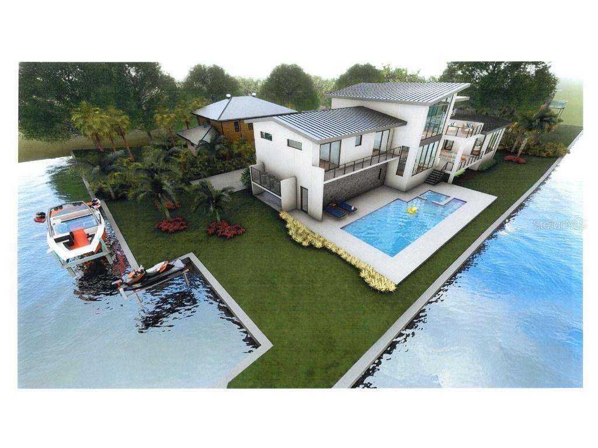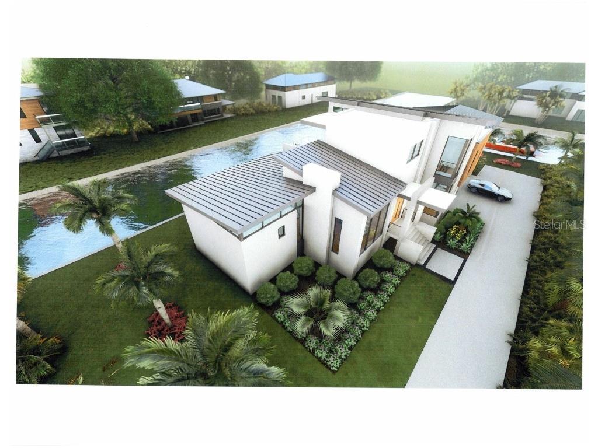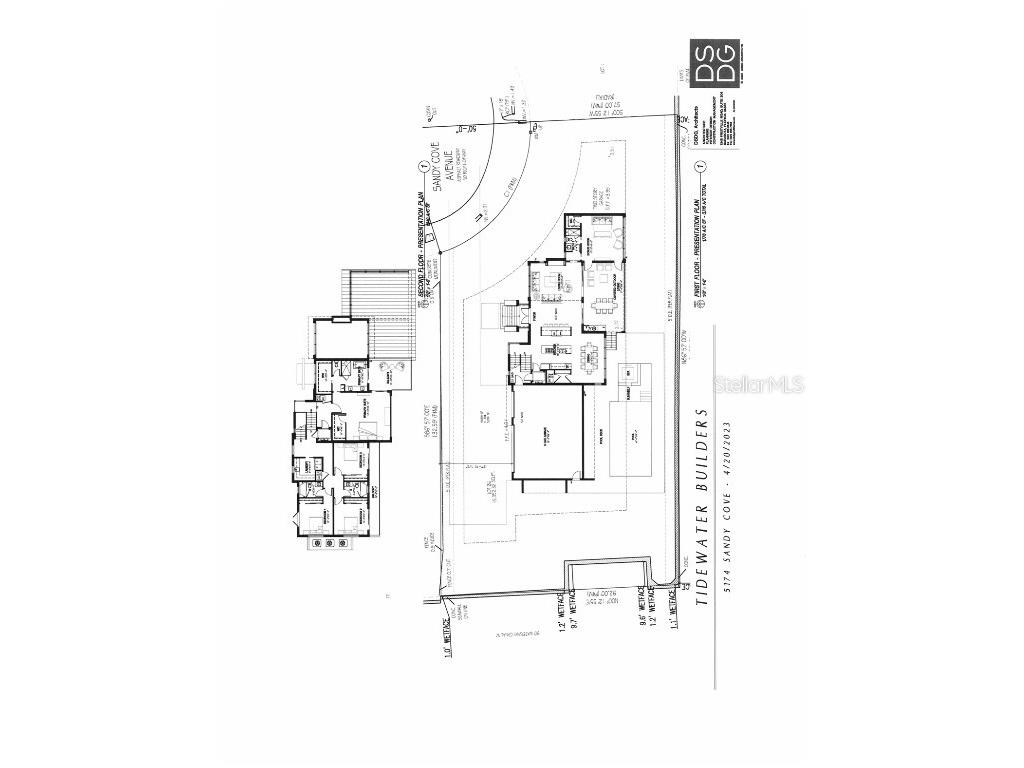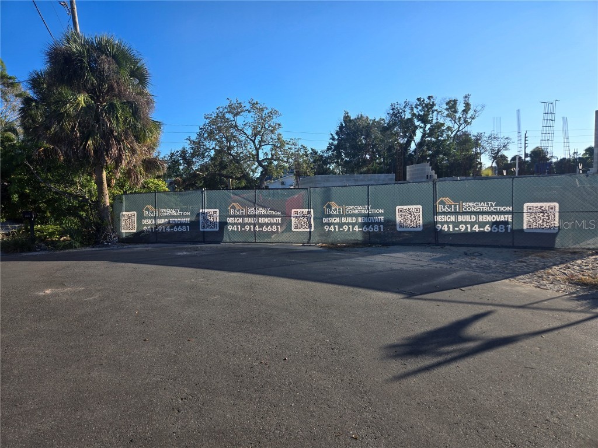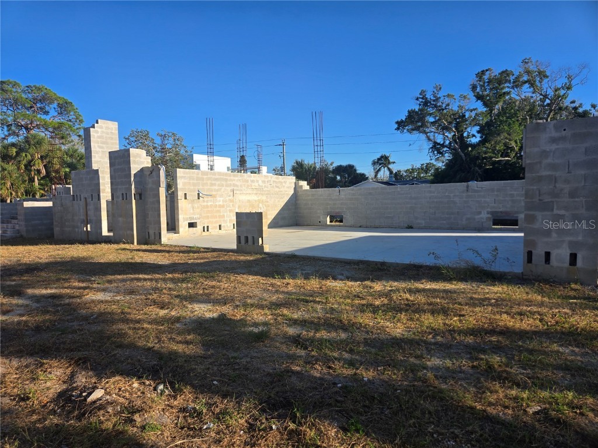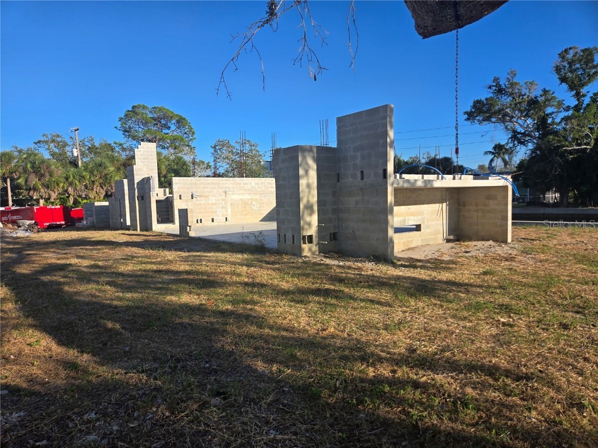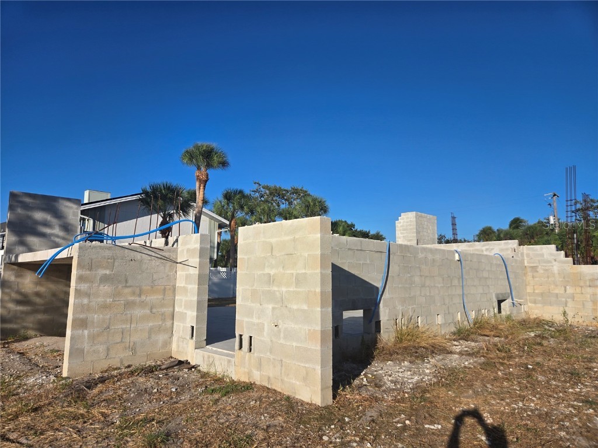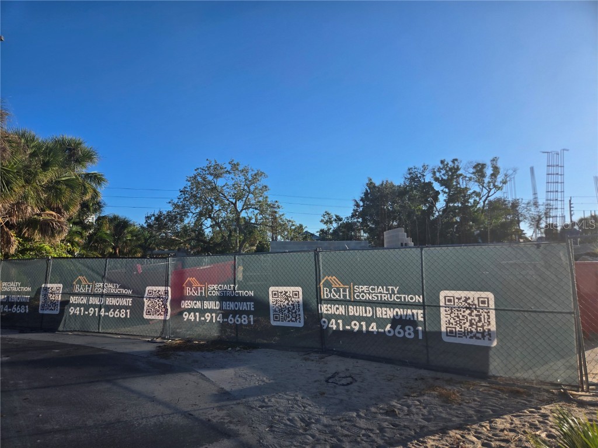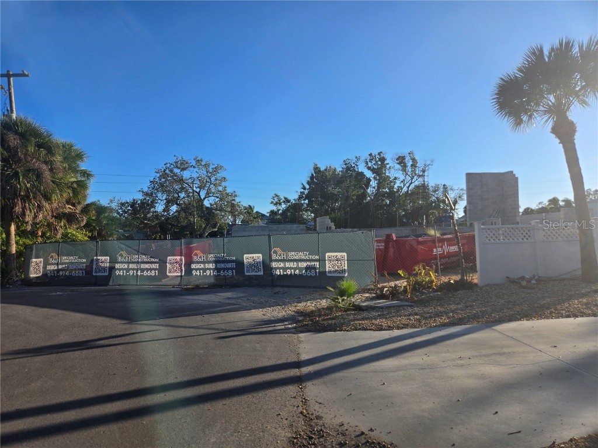5174 Sandy Cove Avenue Sarasota, FL 34242 - GRAND CANAL
For Sale MLS# A4631631
5 beds 4 baths 3,723 sq ft Single Family
Details for 5174 Sandy Cove Avenue
MLS# A4631631
Description for 5174 Sandy Cove Avenue, Sarasota, FL, 34242 - GRAND CANAL
Under Construction. Welcome to 5174 Sandy Cove Ave, a pinnacle of contemporary elegance nestled in the heart of Sarasota, Florida. Designed by architect Mark Sultana. This 3900 sq foot new construction home epitomizes the fusion of exquisite design and impeccable craftsmanship, promising an unparalleled sanctuary for its new owner. Positioned just minutes from Sarasota's pristine white sand beaches, dynamic city life, and a wealth of amenities, this residence seamlessly harmonizes tranquility with convenience. Its proximity to major thoroughfares, shopping districts, culinary delights, and recreational hubs ensures a lifestyle of unparalleled ease and accessibility. The expansive backyard, complete with an open pool area and 275 feet of corner canal lot, featuring a dock and 10,000 lb boat lift, offers endless opportunities for relaxation, recreation, and waterfront adventures, providing direct access to Sarasota's endless waterways. Thoughtfully designed with energy efficiency and cutting-edge smart home technology, this residence promises a lifestyle that transcends the ordinary, ensuring comfort and sophistication for generations to come. 5174 Sandy Cove Ave isn't just a home—it's a lifestyle, an embodiment of coastal living in one of Sarasota's most coveted neighborhoods. Seize the opportunity to make this exceptional property your own and embark on the ultimate Florida dream. Estimated time to complete is approximately 8 months
Listing Information
Property Type: Residential, Single Family Residence
Status: Active
Bedrooms: 5
Bathrooms: 4
Lot Size: 0.35 Acres
Square Feet: 3,723 sq ft
Year Built: 2024
Garage: Yes
Construction: Block,Stucco
Construction Display: New Construction
Subdivision: Sara Sands
Builder: Specialty Construction
Foundation: Slab
County: Sarasota
Construction Status: Under Construction
Room Information
Main Floor
Living Room: 20x25
Kitchen: 19x16
Upper Floor
Bedroom 2: 13x12
Bedroom 1: 13x12
Primary Bedroom: 16.1x18.5
Bathrooms
Full Baths: 4
Additonal Room Information
Laundry: Upper Level
Interior Features
Appliances: Bar Fridge, Range, Dishwasher, Disposal, Dryer, Washer
Flooring: Travertine
Doors/Windows: Double Pane Windows, Insulated Windows, Storm Window(s)
Fireplaces: Gas
Additional Interior Features: Ceiling Fan(s), Elevator, Built-in Features, Upper Level Primary, Open Floorplan, Solid Surface Counters
Utilities
Sewer: Public Sewer
Other Utilities: High Speed Internet Available,Municipal Utilities,Sewer Connected
Cooling: Ceiling Fan(s), Central Air
Heating: Electric, Central, Heat Pump
Exterior / Lot Features
Attached Garage: Attached Garage
Garage Spaces: 3
Roof: Metal
Pool: Gunite, Outside Bath Access, In Ground, Heated
Lot View: Canal,Water
Additional Exterior/Lot Features: Storm/Security Shutters, Sprinkler/Irrigation, Outdoor Grill, Outdoor Shower, Lighting, Outdoor Kitchen, Covered, Cul-de-Sac, Flood Zone, Outside City Limits
Out Buildings: Outdoor Kitchen
Waterfront Details
Standard Water Body: GRAND CANAL
Water Front Features: Canal Access, Canal Front
Community Features
Community Features: Golf Carts OK
Security Features: Security System
Driving Directions
Higel south to left on sandy Nook to Right on Sandy Cove to property at end of road in right
Financial Considerations
Terms: Cash,Conventional,Owner May Carry,Private Financing Available,Trade
Tax/Property ID: 0081140015
Tax Amount: 23720
Tax Year: 2024
![]() A broker reciprocity listing courtesy: REALTY EXECUTIVES GALLERY
A broker reciprocity listing courtesy: REALTY EXECUTIVES GALLERY
Based on information provided by Stellar MLS as distributed by the MLS GRID. Information from the Internet Data Exchange is provided exclusively for consumers’ personal, non-commercial use, and such information may not be used for any purpose other than to identify prospective properties consumers may be interested in purchasing. This data is deemed reliable but is not guaranteed to be accurate by Edina Realty, Inc., or by the MLS. Edina Realty, Inc., is not a multiple listing service (MLS), nor does it offer MLS access.
Copyright 2025 Stellar MLS as distributed by the MLS GRID. All Rights Reserved.
Payment Calculator
Interest rate and annual percentage rate (APR) are based on current market conditions, are for informational purposes only, are subject to change without notice and may be subject to pricing add-ons related to property type, loan amount, loan-to-value, credit score and other variables. Estimated closing costs used in the APR calculation are assumed to be paid by the borrower at closing. If the closing costs are financed, the loan, APR and payment amounts will be higher. If the down payment is less than 20%, mortgage insurance may be required and could increase the monthly payment and APR. Contact us for details. Additional loan programs may be available. Accuracy is not guaranteed, and all products may not be available in all borrower's geographical areas and are based on their individual situation. This is not a credit decision or a commitment to lend.
Sales History & Tax Summary for 5174 Sandy Cove Avenue
Sales History
| Date | Price | Change |
|---|---|---|
| Currently not available. | ||
Tax Summary
| Tax Year | Estimated Market Value | Total Tax |
|---|---|---|
| Currently not available. | ||
Data powered by ATTOM Data Solutions. Copyright© 2025. Information deemed reliable but not guaranteed.
Schools
Schools nearby 5174 Sandy Cove Avenue
| Schools in attendance boundaries | Grades | Distance | Rating |
|---|---|---|---|
| Loading... | |||
| Schools nearby | Grades | Distance | Rating |
|---|---|---|---|
| Loading... | |||
Data powered by ATTOM Data Solutions. Copyright© 2025. Information deemed reliable but not guaranteed.
The schools shown represent both the assigned schools and schools by distance based on local school and district attendance boundaries. Attendance boundaries change based on various factors and proximity does not guarantee enrollment eligibility. Please consult your real estate agent and/or the school district to confirm the schools this property is zoned to attend. Information is deemed reliable but not guaranteed.
SchoolDigger ® Rating
The SchoolDigger rating system is a 1-5 scale with 5 as the highest rating. SchoolDigger ranks schools based on test scores supplied by each state's Department of Education. They calculate an average standard score by normalizing and averaging each school's test scores across all tests and grades.
Coming soon properties will soon be on the market, but are not yet available for showings.
