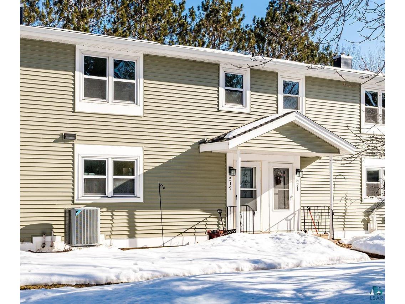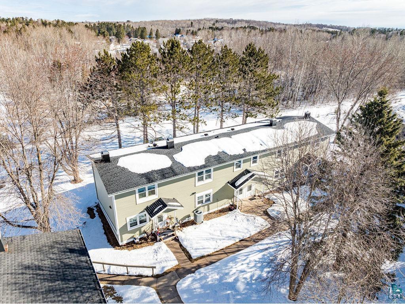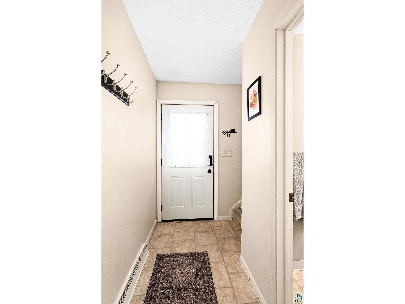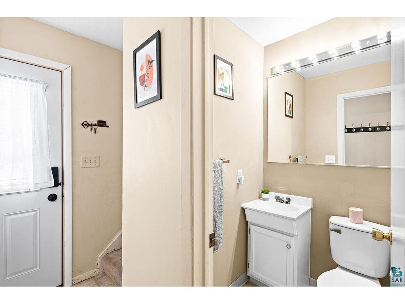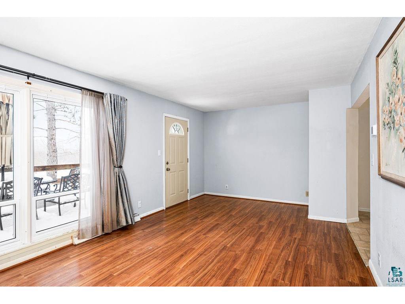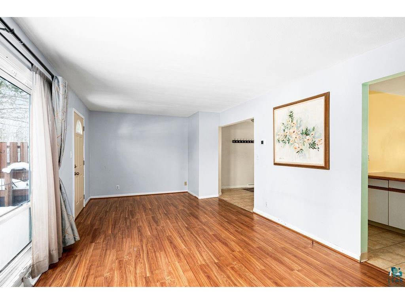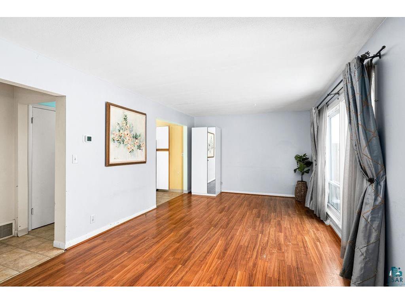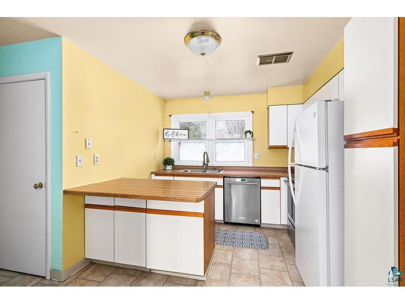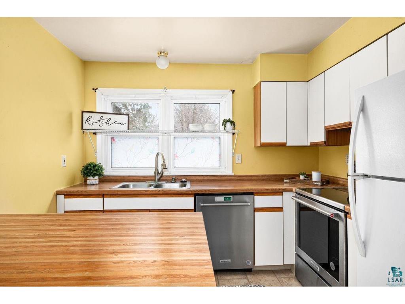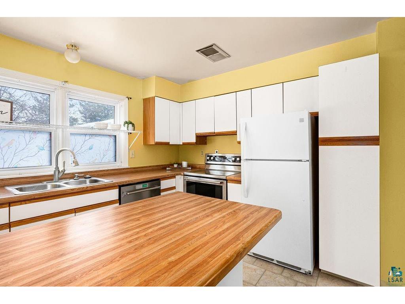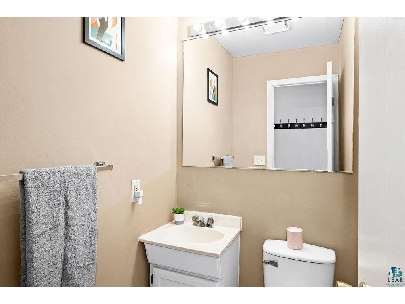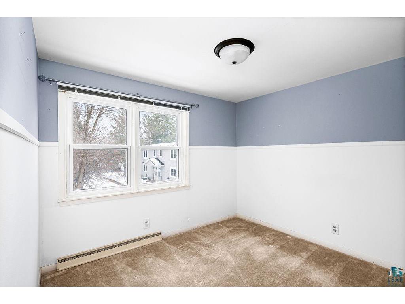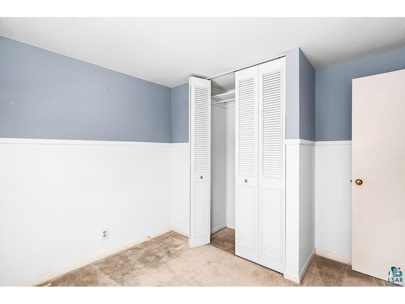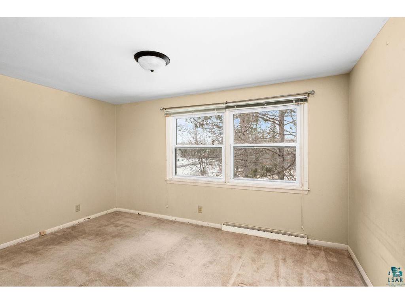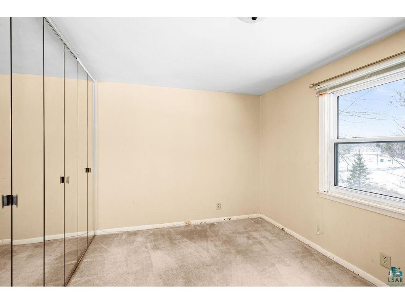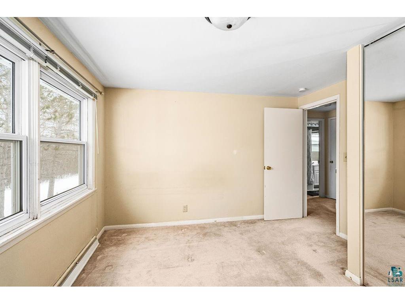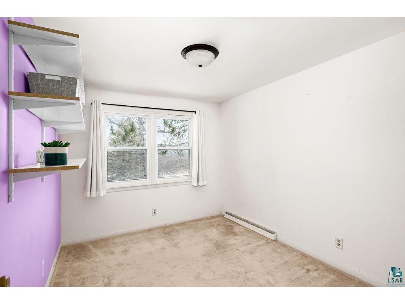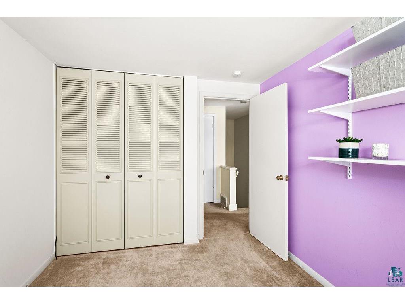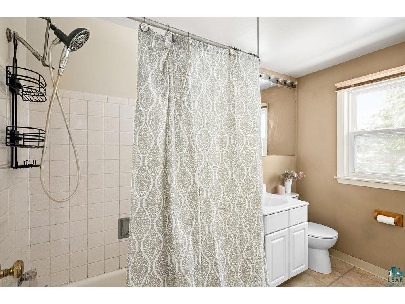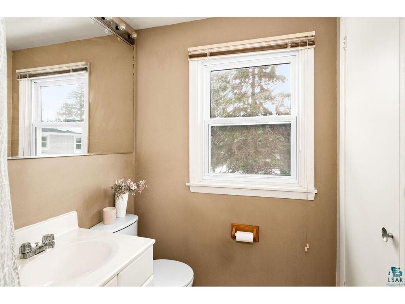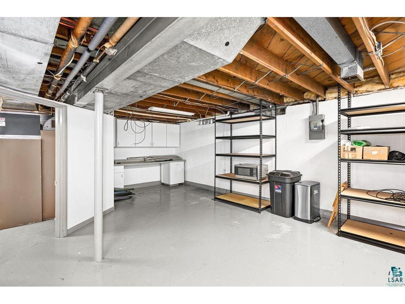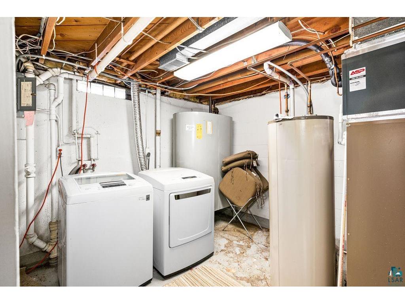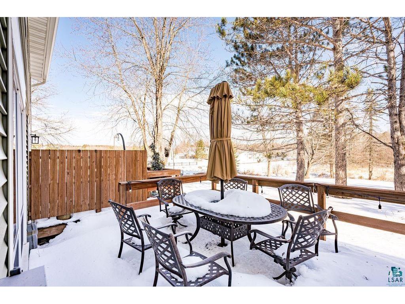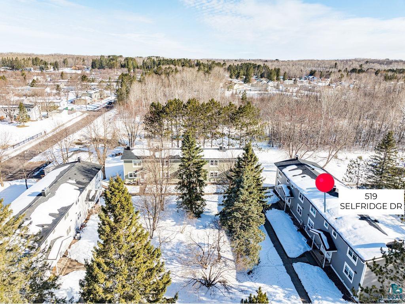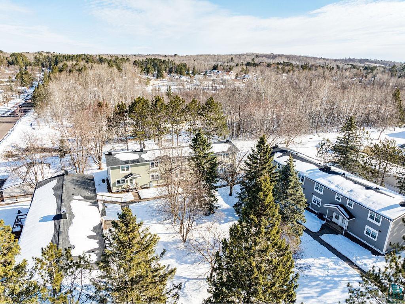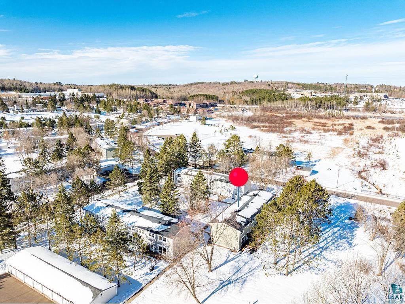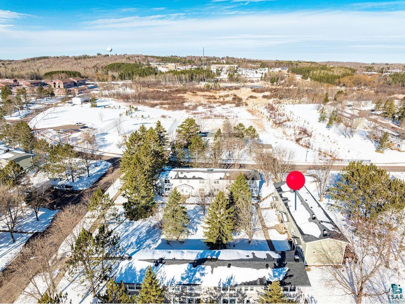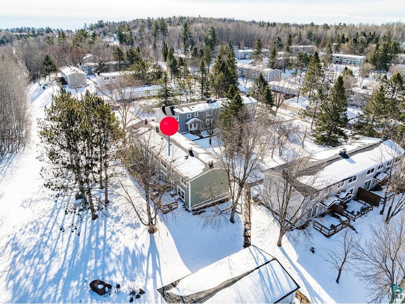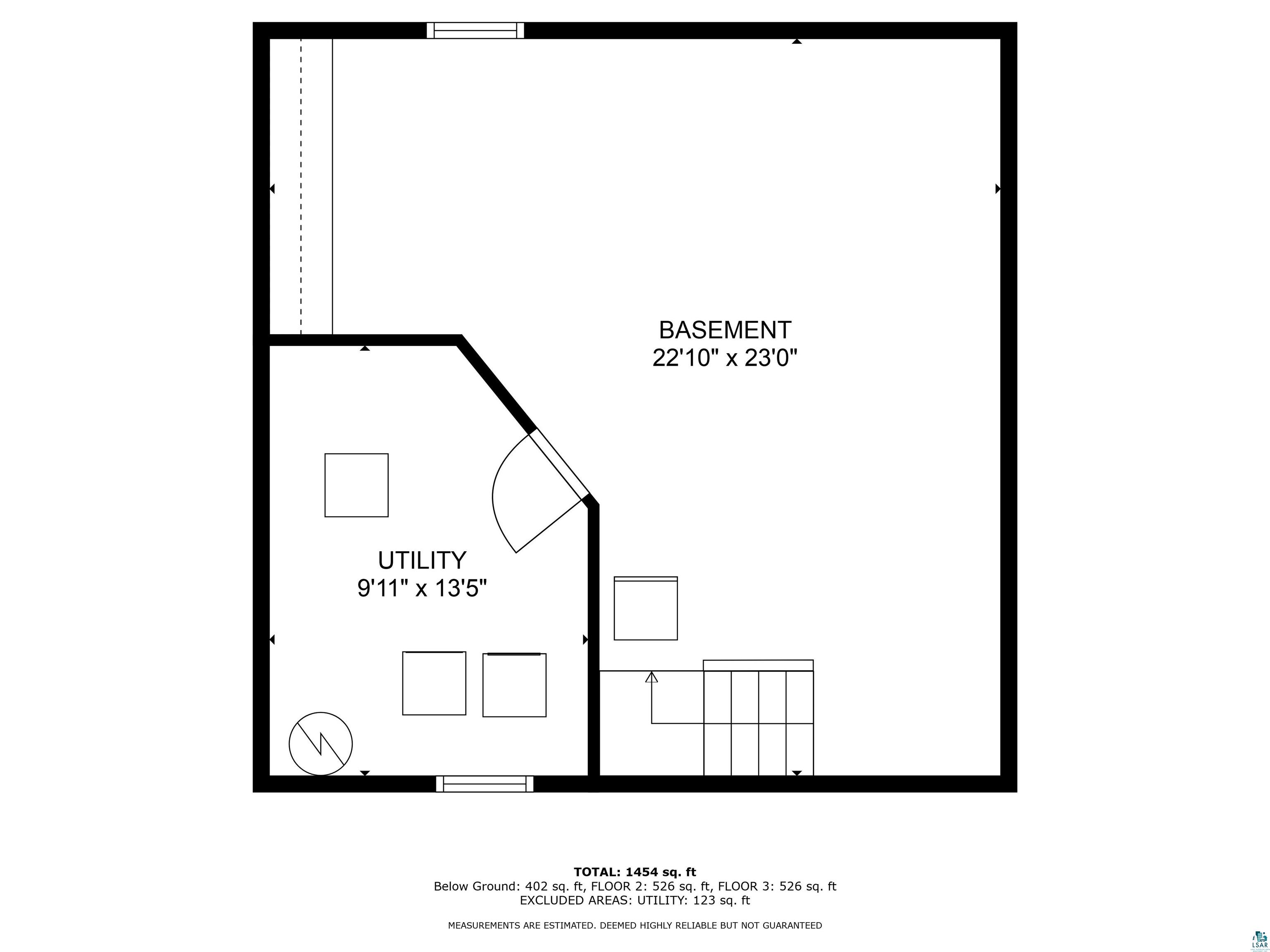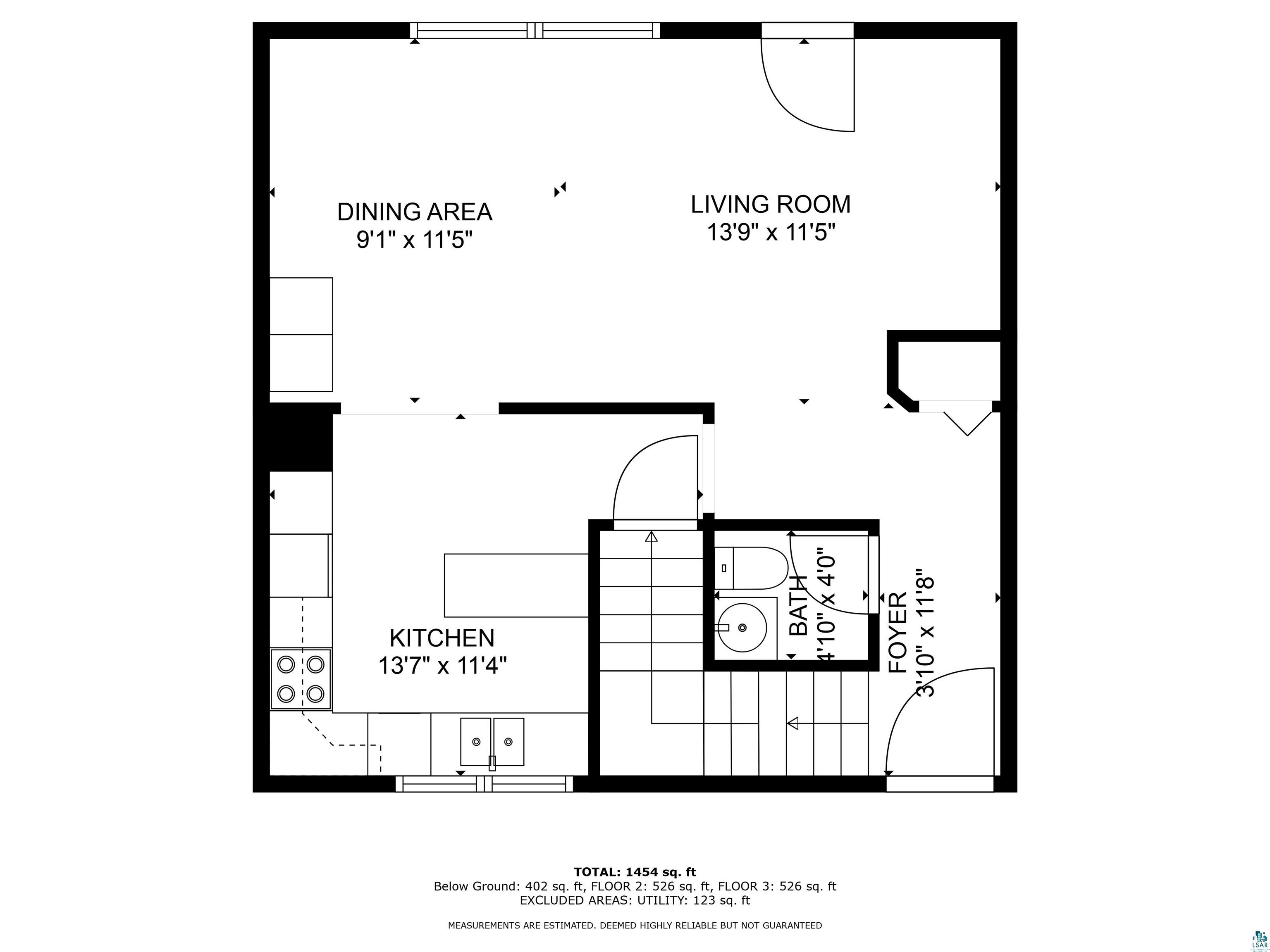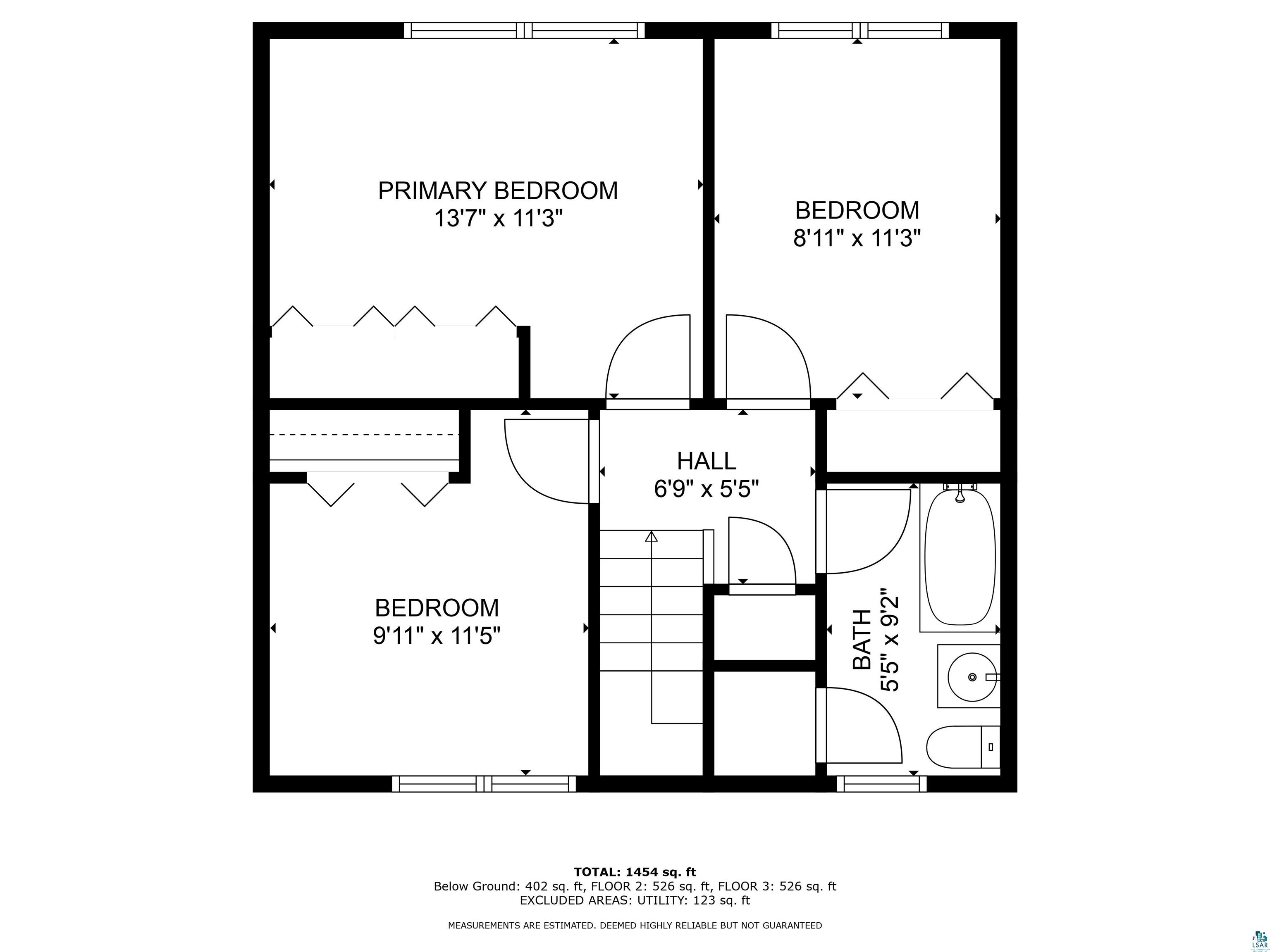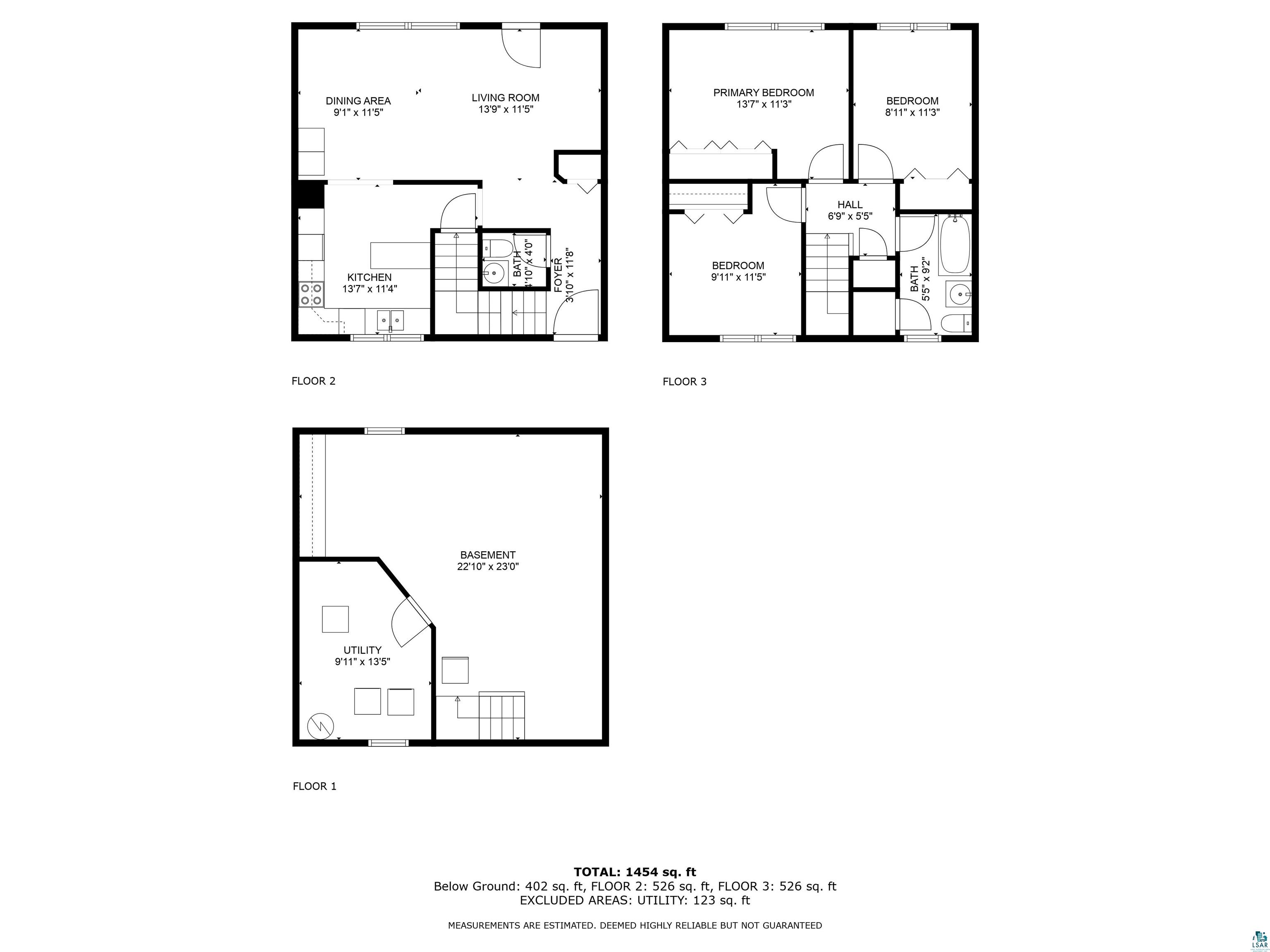519 Selfridge Dr Duluth, MN 55811
For Sale MLS# 6112948
3 beds2 baths1,104 sq ftSingle Family
Details for 519 Selfridge Dr
MLS# 6112948
Description for 519 Selfridge Dr, Duluth, MN, 55811
Price reduced! Now’s your chance! Welcome to this charming three-bedroom, two-bathroom condo nestled in a serene setting with a picturesque view of Chester Creek! This cozy abode offers a wonderful opportunity for those seeking a blend of peaceful surroundings and the convenience of maintenance-free living. As you step inside, you're greeted by a spacious living area with large windows that flood the space with natural light, offering views of Chester Creek outside. The open layout seamlessly connects the living room to the dining area, creating an inviting space for entertaining guests or enjoying cozy evenings with loved ones. The kitchen provides a functional space with ample potential for customization! A new stove and dishwasher are already the start for you! The three bedrooms, all on the same level, offer comfortable retreats, each with sizable closets and plenty of natural sunlight! Both bathrooms have the basics in place, awaiting your personal touch to transform them into your perfect place for getting ready. The full bathroom is located upstairs near the bedrooms and the half bath is conveniently located on the main floor! One of the highlights of this condo is the newly installed heat pump, offering efficient heating and cooling throughout the year. Say goodbye to fluctuating temperatures and hello to consistent comfort, no matter the season! Outside, a private deck beckons you to unwind and soak in the serene ambiance. Whether enjoying your morning coffee or savoring the evening breeze, this outdoor space is sure to become a favorite spot for relaxation. The basement is currently unfinished and has room for refinishing and equity potential! Located in a peaceful community, this condo offers a retreat from the hustle and bustle of city life while still being conveniently close to amenities and attractions. With a bit of TLC and your personal touch, this home has the potential to become your own easy living oasis by the creek. Don't miss out on this opportunity to make it your own!
Listing Information
Property Type: Residential, Single Family
Status: Active
Bedrooms: 3
Bathrooms: 2
Square Feet: 1,104 sq ft
Year Built: 1960
Garage: Yes
Stories: 2 Story
Construction: Frame/Wood
County: St. Louis
School Information
District: Duluth #709
Room Information
Main Floor
Kitchen:
Living Room:
Dining Room:
Bathroom:
Upper Floor
Bedroom:
Bedroom:
Bedroom:
Bathroom:
Bathrooms
Full Baths: 1
1/2 Baths: 1
Additonal Room Information
Dining: Breakfast Bar,Combine with Kitchen,Eat-In Kitchen
Bath Description:: 1/2 Main Floor,Full Upper
Interior Features
Square Footage above: 1,104 sq ft
Appliances: Range/Stove, Refrigerator, Washer, Dishwasher, Dryer
Basement: Poured Concrete, Full
Additional Interior Features: Mechanicals - Sump Pump
Utilities
Water: City
Sewer: City
Heating: Oil, Forced Air, Heat Pump
Exterior / Lot Features
Garage Spaces: 1
Parking Description: Garage Description - Detached
Exterior: Vinyl
Lot Dimensions: Common Area
Additional Exterior/Lot Features: Deck
Driving Directions
W Arrowhead Rd to Madison Ave, Left on Selfridge Dr, unit on the left.
Financial Considerations
Tax/Property ID: 010-0157-00060
Tax Amount: 2775
Tax Year: 2024
Price Changes
| Date | Price | Change |
|---|---|---|
| 04/29/2024 08.38 PM | $224,900 | -$5,000 |
| 04/04/2024 10.35 AM | $229,900 |
![]() A broker reciprocity listing courtesy: Messina & Associates Real Estate - Brenna Fahlin
A broker reciprocity listing courtesy: Messina & Associates Real Estate - Brenna Fahlin
The data relating to real estate for sale on this web site comes in part from the Broker Reciprocity℠ Program of the Duluth Area Association of REALTORS® MLS. Real estate listings held by brokerage firms other than Edina Realty, Inc. are marked with the Broker Reciprocity℠ logo or the Broker Reciprocity℠ thumbnail and detailed information about them includes the name of the listing brokers. Edina Realty, Inc. is not a Multiple Listing Service (MLS), nor does it offer MLS access. This website is a service of Edina Realty, Inc., a broker Participant of the Duluth Area Association of REALTORS® MLS. IDX information is provided exclusively for consumers personal, non-commercial use and may not be used for any purpose other than to identify prospective properties consumers may be interested in purchasing. Open House information is subject to change without notice. Information deemed reliable but not guaranteed.
Copyright 2024 Duluth Area Association of REALTORS® MLS. All Rights Reserved.
Payment Calculator
The loan's interest rate will depend upon the specific characteristics of the loan transaction and credit profile up to the time of closing.
Sales History & Tax Summary for 519 Selfridge Dr
Sales History
| Date | Price | Change |
|---|---|---|
| Currently not available. | ||
Tax Summary
| Tax Year | Estimated Market Value | Total Tax |
|---|---|---|
| Currently not available. | ||
Data powered by ATTOM Data Solutions. Copyright© 2024. Information deemed reliable but not guaranteed.
Schools
Schools nearby 519 Selfridge Dr
| Schools in attendance boundaries | Grades | Distance | SchoolDigger® Rating i |
|---|---|---|---|
| Loading... | |||
| Schools nearby | Grades | Distance | SchoolDigger® Rating i |
|---|---|---|---|
| Loading... | |||
Data powered by ATTOM Data Solutions. Copyright© 2024. Information deemed reliable but not guaranteed.
The schools shown represent both the assigned schools and schools by distance based on local school and district attendance boundaries. Attendance boundaries change based on various factors and proximity does not guarantee enrollment eligibility. Please consult your real estate agent and/or the school district to confirm the schools this property is zoned to attend. Information is deemed reliable but not guaranteed.
SchoolDigger® Rating
The SchoolDigger rating system is a 1-5 scale with 5 as the highest rating. SchoolDigger ranks schools based on test scores supplied by each state's Department of Education. They calculate an average standard score by normalizing and averaging each school's test scores across all tests and grades.
Coming soon properties will soon be on the market, but are not yet available for showings.
