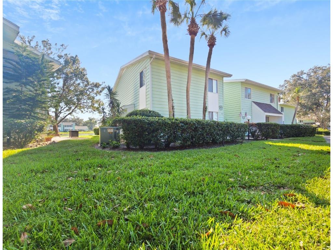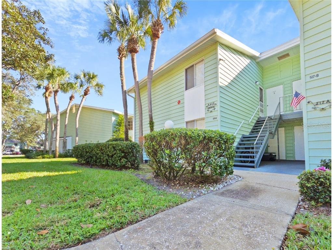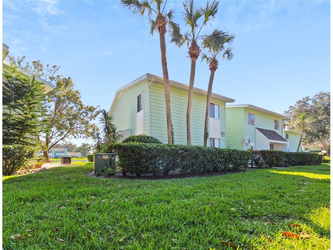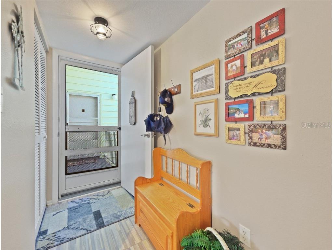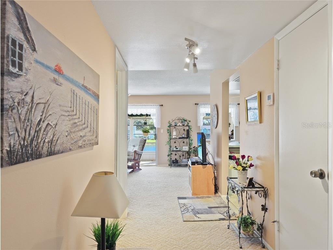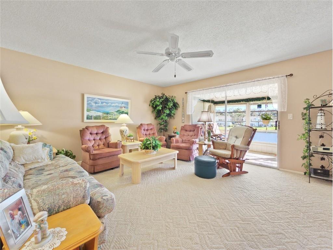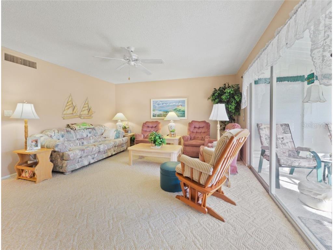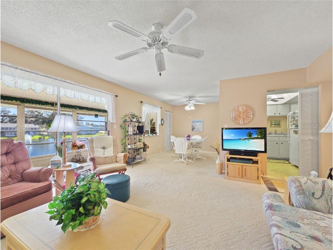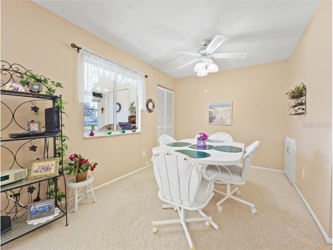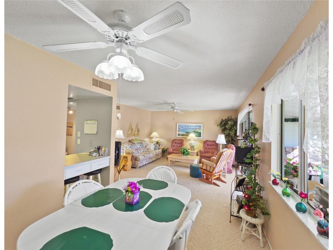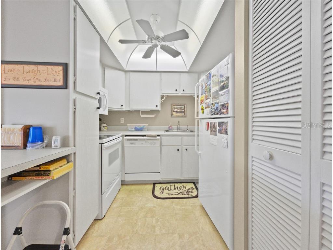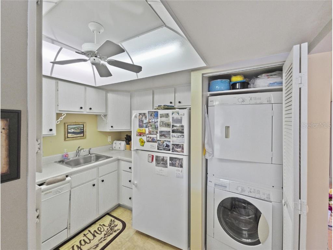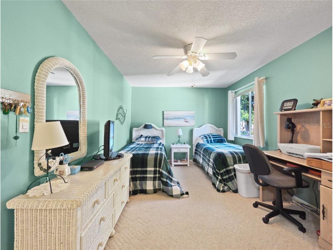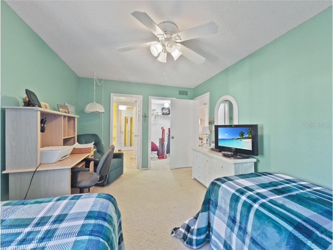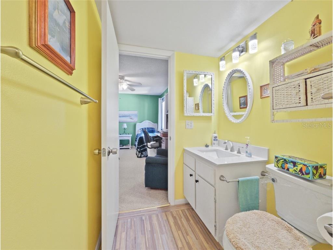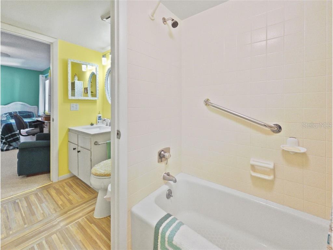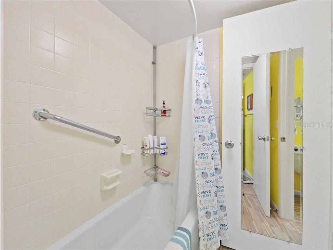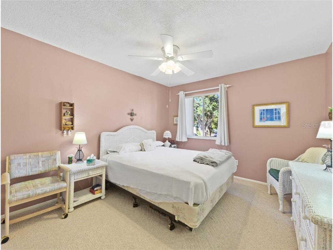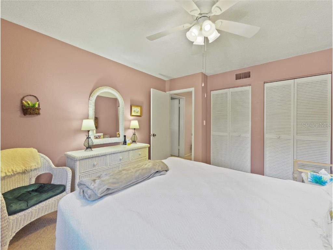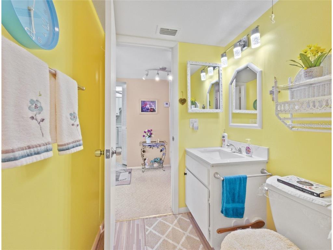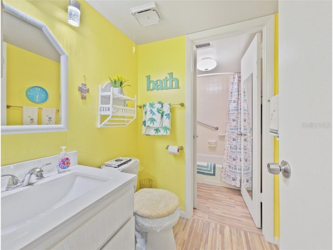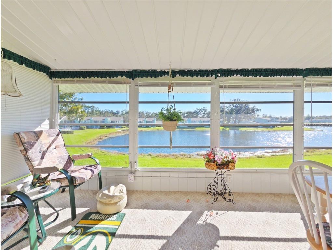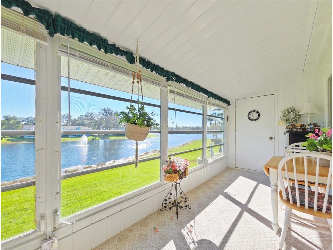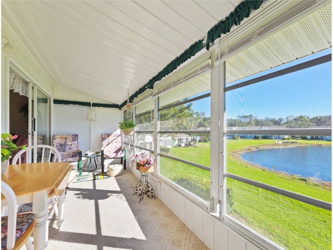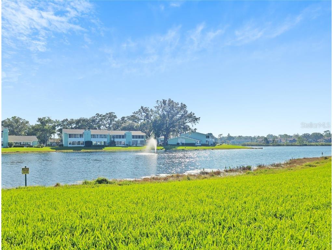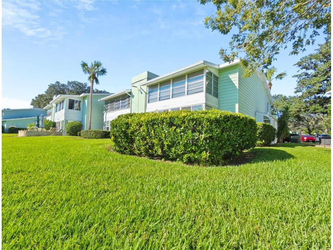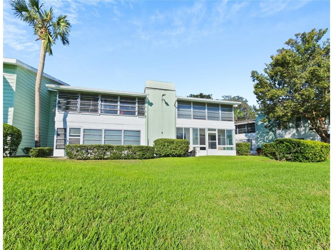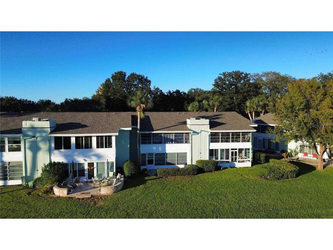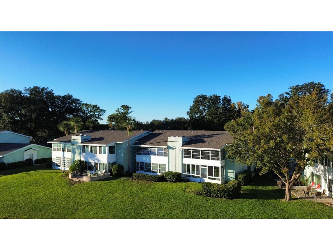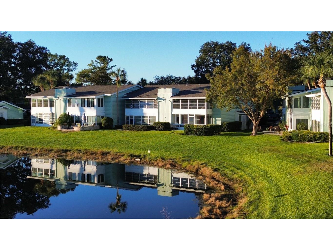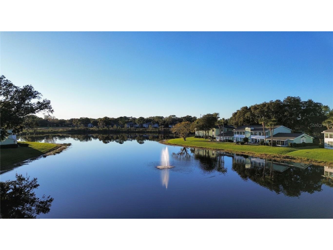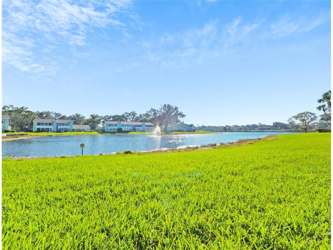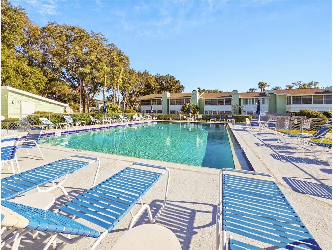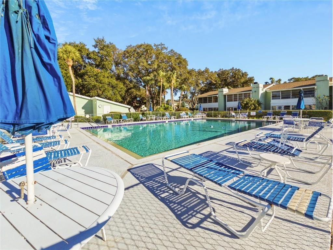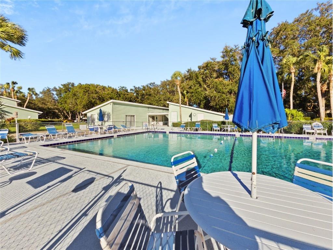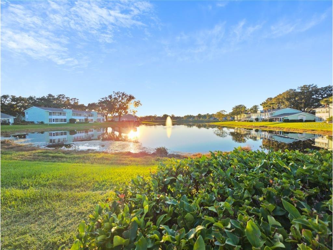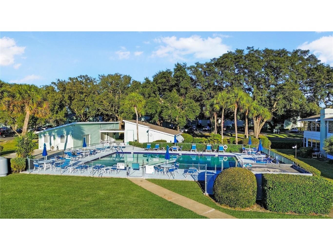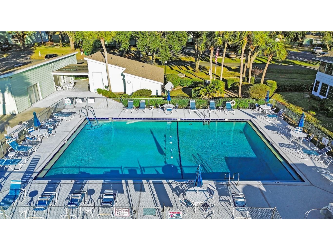519 Midway Drive #B Ocala, FL 34472
For Sale MLS# OM690108
2 beds 2 baths 1,054 sq ft Condo
Details for 519 Midway Drive #B
MLS# OM690108
Description for 519 Midway Drive #B, Ocala, FL, 34472
Discover a gem in the heart of Ocala, Florida, nestled in the highly sought-after 55+ community of Live Oak Village. This beautifully updated second-floor condo offers an inviting and serene lifestyle, perfect for those looking to embrace comfort, convenience, and breathtaking views. With its prime location overlooking picturesque Lake Sparkle, you’ll experience a tranquil ambiance paired with modern living, making every day feel like a retreat. Living Room: The spacious living area is bathed in natural light, creating a cheerful and airy atmosphere making this the perfect place to relax or entertain guests. Kitchen: The well-appointed kitchen boasts modern updates including newer appliances. Whether preparing a quick meal or hosting a dinner, this kitchen offers functionality. Bedrooms: Both bedrooms are generously sized and feature ample closet space. The primary bedroom offers plenty of natural light, while the second bedroom serves as a versatile space for guests, hobbies, or a home office. Bathrooms: The condo features a convenient 1.5-bath layout. The full bathroom has been updated with modern fixtures, while the half-bath offers added convenience for you and your guests. Lanai with Spectacular Views The highlight of this condo is the enclosed lanai that offers stunning, unobstructed views of Lake Sparkle. Imagine enjoying your morning coffee or evening glass of wine while watching the sun dip below the horizon, painting the sky with vibrant hues. The lanai provides a year-round space to savor Florida’s beautiful weather, complete with the serenity of the lake’s shimmering waters Live Oak Village is known for its vibrant community atmosphere tailored to the active adult lifestyle. As a resident, you’ll have access to: Clubhouse: A social hub for events, gatherings, and activities. Swimming Pool: Take a refreshing dip in the community pool or relax poolside with friends. Walking Trails: Enjoy scenic strolls around the community, with lush landscaping and peaceful views. Lake Access: Lake Sparkle offers opportunities for fishing or simply enjoying the calming waters. Turnkey Living One of the most appealing aspects of this property is its turnkey status. The condo is being sold fully furnished, allowing you to move in with ease. Prime Location Live Oak Village is ideally located in Ocala, a city celebrated for its charm, convenience, and affordability. You’ll find: Shopping & Dining: A variety of shops, restaurants, and cafes to suit every taste. Medical Facilities: Proximity to top-notch healthcare providers for added convenience and peace of mind. Recreation: Explore nearby parks, golf courses, and cultural attractions, all within a short drive. Highways: Easy access to major highways makes traveling to nearby cities, such as Gainesville or Orlando, a breeze. Why You’ll Love This Condo Unbeatable Views: Lake Sparkle provides a daily backdrop of natural beauty and serenity. This condo is a rare find in Live Oak Village and offers the perfect opportunity to enjoy Florida’s relaxed lifestyle in a supportive and welcoming community. Whether you’re looking for a permanent residence or a seasonal retreat, this property delivers the comfort, style, and convenience you’ve been searching for. Turnkey properties in Live Oak Village don’t last long, especially those with premium lake views like this one. Schedule your private showing today and take the first step toward making this stunning condo your new home.
Listing Information
Property Type: Residential, Condominium
Status: Active
Bedrooms: 2
Bathrooms: 2
Lot Size: 0.01 Acres
Square Feet: 1,054 sq ft
Year Built: 1972
Stories: 1 Story
Construction: Vinyl Siding,Wood Frame
Subdivision: Live Oak Village Condo
Foundation: Slab
County: Marion
Room Information
Main Floor
Florida Room:
Bedroom 2:
Primary Bedroom:
Kitchen:
Dining Room:
Living Room:
Bathrooms
Full Baths: 1
1/2 Baths: 1
Additonal Room Information
Laundry: Inside
Interior Features
Appliances: Washer, Dishwasher, Dryer, Microwave, Range, Refrigerator
Flooring: Carpet,Vinyl
Doors/Windows: Window Treatments
Additional Interior Features: Ceiling Fan(s), Living/Dining Room, Walk-In Closet(s), Window Treatments
Utilities
Water: Public
Sewer: Public Sewer
Other Utilities: Cable Available,Electricity Connected
Cooling: Ceiling Fan(s), Central Air
Heating: Electric, Heat Pump
Exterior / Lot Features
Roof: Shingle
Pool: Community
Additional Exterior/Lot Features: Lighting
Community Features
Community Features: Lake, Pool, Sidewalks, Clubhouse
HOA Dues Include: Cable TV, Trash, Taxes, Insurance, Maintenance Grounds, Common Areas, Maintenance Structure, Pool(s)
Homeowners Association: Yes
HOA Dues: $289 / Monthly
Driving Directions
From 464 head north on Midway Road and follow to the end. Turn R on Midway Drive and just before clubhouse turn right to building P on your left. 519B is upstairs and end unit at left of building.
Financial Considerations
Terms: Cash
Tax/Property ID: 90493-16-201
Tax Amount: 1629.9
Tax Year: 2023
![]() A broker reciprocity listing courtesy: SUNBURST PROPERTIES
A broker reciprocity listing courtesy: SUNBURST PROPERTIES
Based on information provided by Stellar MLS as distributed by the MLS GRID. Information from the Internet Data Exchange is provided exclusively for consumers’ personal, non-commercial use, and such information may not be used for any purpose other than to identify prospective properties consumers may be interested in purchasing. This data is deemed reliable but is not guaranteed to be accurate by Edina Realty, Inc., or by the MLS. Edina Realty, Inc., is not a multiple listing service (MLS), nor does it offer MLS access.
Copyright 2025 Stellar MLS as distributed by the MLS GRID. All Rights Reserved.
Payment Calculator
Interest rate and annual percentage rate (APR) are based on current market conditions, are for informational purposes only, are subject to change without notice and may be subject to pricing add-ons related to property type, loan amount, loan-to-value, credit score and other variables. Estimated closing costs used in the APR calculation are assumed to be paid by the borrower at closing. If the closing costs are financed, the loan, APR and payment amounts will be higher. If the down payment is less than 20%, mortgage insurance may be required and could increase the monthly payment and APR. Contact us for details. Additional loan programs may be available. Accuracy is not guaranteed, and all products may not be available in all borrower's geographical areas and are based on their individual situation. This is not a credit decision or a commitment to lend.
Sales History & Tax Summary for 519 Midway Drive #B
Sales History
| Date | Price | Change |
|---|---|---|
| Currently not available. | ||
Tax Summary
| Tax Year | Estimated Market Value | Total Tax |
|---|---|---|
| Currently not available. | ||
Data powered by ATTOM Data Solutions. Copyright© 2025. Information deemed reliable but not guaranteed.
Schools
Schools nearby 519 Midway Drive #B
| Schools in attendance boundaries | Grades | Distance | Rating |
|---|---|---|---|
| Loading... | |||
| Schools nearby | Grades | Distance | Rating |
|---|---|---|---|
| Loading... | |||
Data powered by ATTOM Data Solutions. Copyright© 2025. Information deemed reliable but not guaranteed.
The schools shown represent both the assigned schools and schools by distance based on local school and district attendance boundaries. Attendance boundaries change based on various factors and proximity does not guarantee enrollment eligibility. Please consult your real estate agent and/or the school district to confirm the schools this property is zoned to attend. Information is deemed reliable but not guaranteed.
SchoolDigger ® Rating
The SchoolDigger rating system is a 1-5 scale with 5 as the highest rating. SchoolDigger ranks schools based on test scores supplied by each state's Department of Education. They calculate an average standard score by normalizing and averaging each school's test scores across all tests and grades.
Coming soon properties will soon be on the market, but are not yet available for showings.
