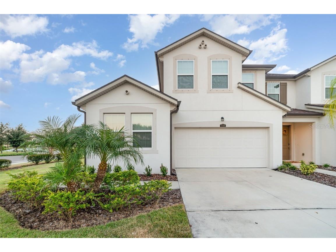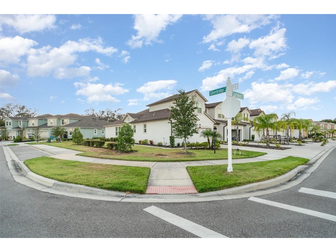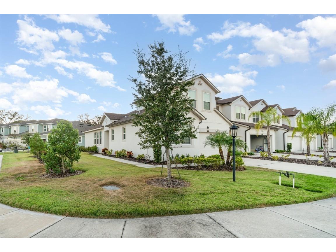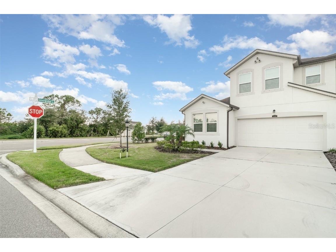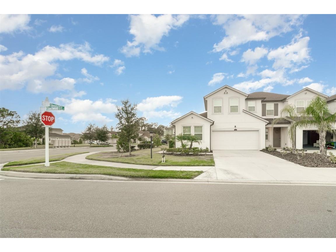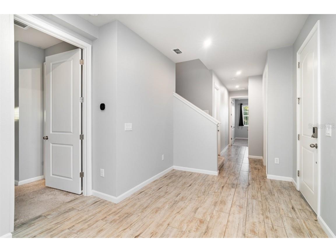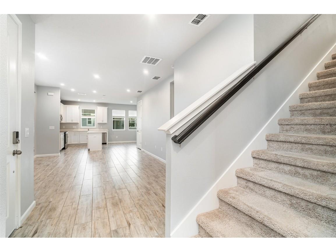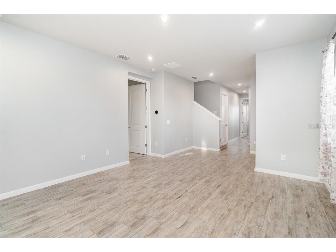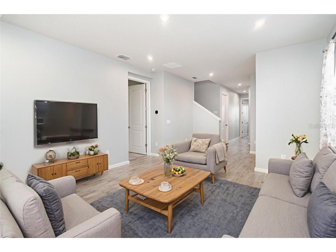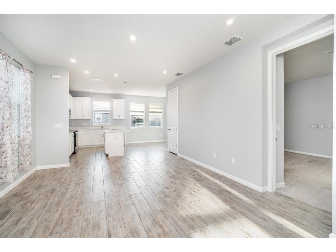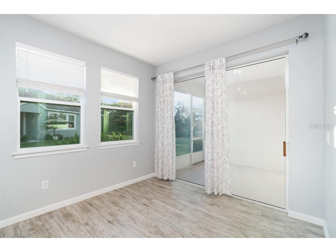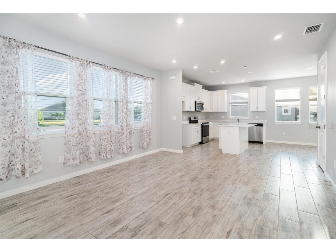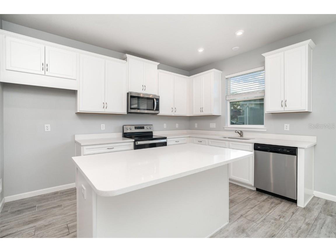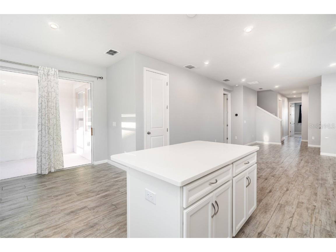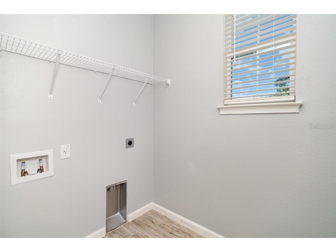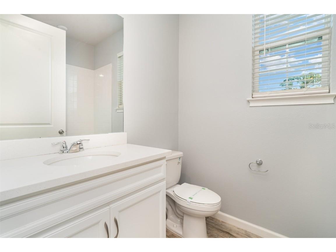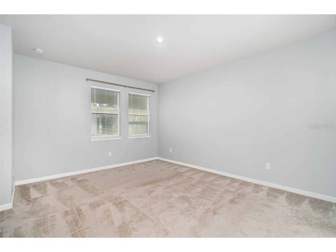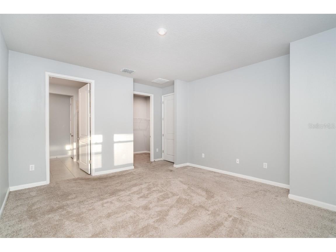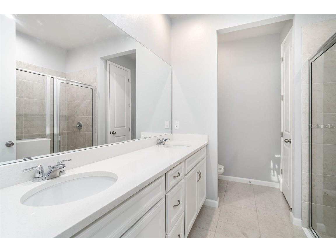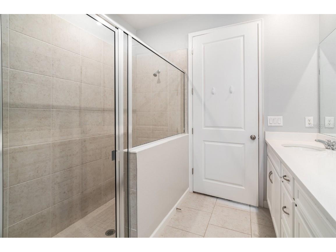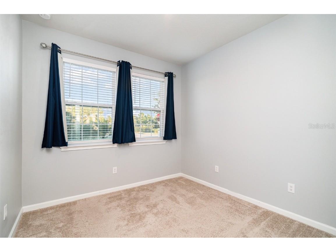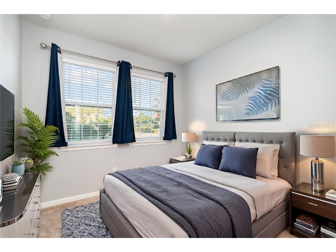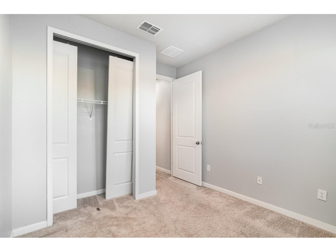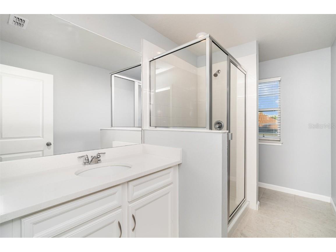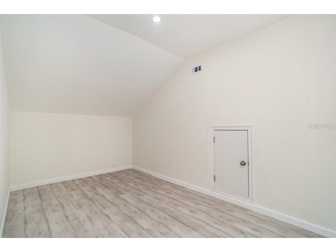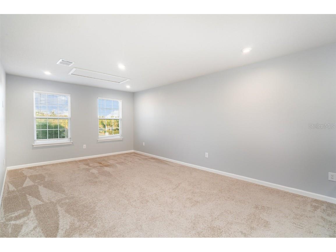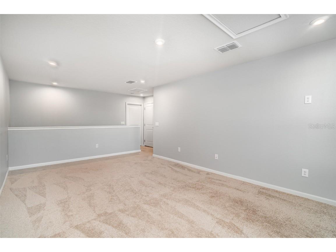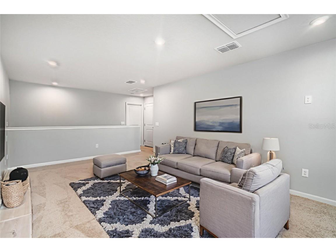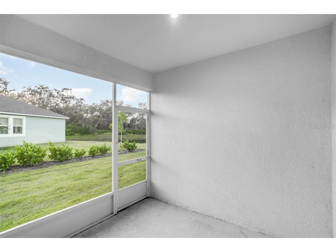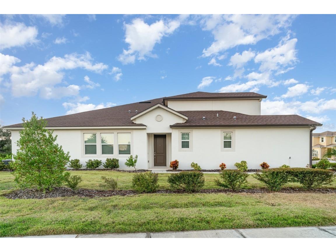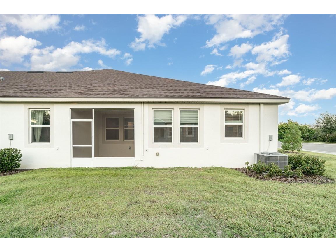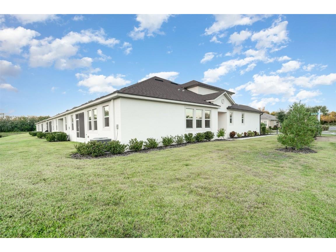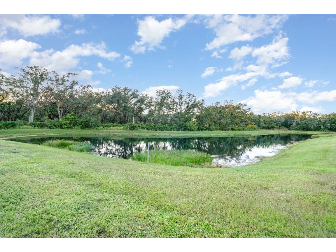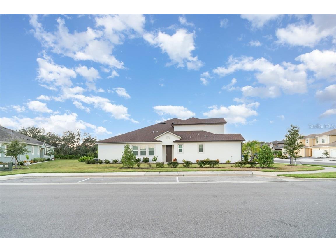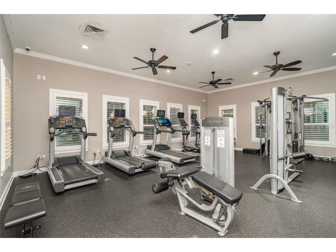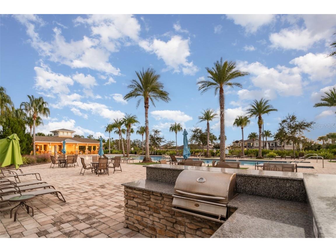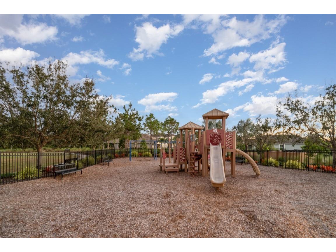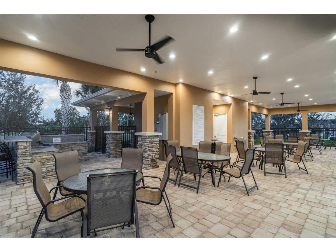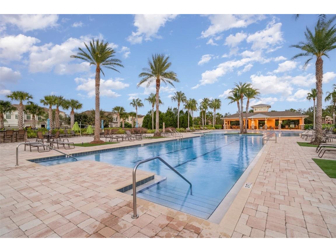5564 Coachwood Cove Bradenton, FL 34211
For Sale MLS# TB8438497
2 beds 3 baths 1,728 sq ft Townhouse/Twinhome
Details for 5564 Coachwood Cove
MLS# TB8438497
Description for 5564 Coachwood Cove, Bradenton, FL, 34211
One or more photo(s) has been virtually staged. The upstairs loft offers the capability for conversion into a full bedroom, complete with a private full bathroom and a walk-in closet. Welcome to 5564 Coachwood Cove – where modern living meets everyday comfort in the heart of Lakewood Ranch. This stunning 2-bedroom, 3-bathroom townhome is located in the sought-after Harmony at Lakewood Ranch community and offers the perfect balance of style, function, and relaxation. Built in 2022, this home has been exceptionally maintained and showcases beautiful upgrades throughout, from custom cabinetry to elegant lighting and plantation shutters. Step through the front door and into an inviting open-concept floor plan filled with natural light. The spacious living and dining areas flow seamlessly into a designer kitchen complete with quartz countertops, stainless steel appliances, and an oversized island—perfect for cooking, gathering, or entertaining guests. Upstairs, a versatile loft space offers endless possibilities for a home office, second living room, or hobby area. The primary suite provides a private retreat with an en-suite bathroom featuring dual sinks, a glass-enclosed shower, and a large walk-in closet—the second bedroom and full bath offer a comfortable setup for guests or family. Enjoy morning coffee or peaceful evenings on your private patio, or take a short stroll to explore Harmony’s resort-style amenities, including: • Sparkling community pool with lounge areas • Welcoming clubhouse for gatherings and events • Fitness center, playground, and scenic walking trails • Pet-friendly environment with plenty of open green space • Convenient access to top-rated schools, shops, dining, golf, and Gulf beaches Designed for a low-maintenance lifestyle, this home allows you to spend more time doing what you love and less time worrying about upkeep. Whether you’re relaxing at home, connecting with neighbors, or enjoying everything Lakewood Ranch has to offer, 5564 Coachwood Cove is the perfect place to call home. Discover comfort, connection, and convenience – schedule your showing today!
Listing Information
Property Type: Residential, Townhouse
Status: Active
Bedrooms: 2
Bathrooms: 3
Lot Size: 0.14 Acres
Square Feet: 1,728 sq ft
Year Built: 2022
Garage: Yes
Stories: 2 Story
Construction: Block,Stucco
Subdivision: Harmony At Lakewood Ranch Ph Ii-C 1-4
Foundation: Block,Slab
County: Manatee
School Information
Elementary: Gullett Elementary
Middle: Dr Mona Jain Middle
High: Lakewood Ranch High
Room Information
Main Floor
Living Room:
Kitchen:
Primary Bedroom:
Bathrooms
Full Baths: 3
Additonal Room Information
Laundry: Laundry Room
Interior Features
Appliances: Electric Water Heater, Dishwasher, Disposal, Microwave
Flooring: Carpet,Tile
Doors/Windows: Window Treatments
Additional Interior Features: Ceiling Fan(s), Window Treatments
Utilities
Water: Public
Sewer: Public Sewer
Other Utilities: Cable Connected,Electricity Connected,Municipal Utilities
Cooling: Central Air, Ceiling Fan(s)
Heating: Central
Exterior / Lot Features
Attached Garage: Attached Garage
Garage Spaces: 2
Roof: Shingle
Pool: Community
Additional Exterior/Lot Features: Rain Gutters, Storm/Security Shutters, Sprinkler/Irrigation, Tennis Court(s), Storage, Lighting
Community Features
Community Features: Sidewalks, Pool, Tennis Court(s), Playground, Clubhouse, Dog Park, Park, Fitness, Golf Carts OK, Community Mailbox
HOA Dues Include: Association Management, Maintenance Grounds, Maintenance Structure, Pool(s)
Homeowners Association: Yes
HOA Dues: $322 / Monthly
Driving Directions
From I-75, take Exit 217 (SR 70) east toward Lakewood Ranch Blvd. Turn right onto Lakewood Ranch Blvd, left on Malachite Dr, right on Central Park Blvd, then left onto Coachwood Cove. Home will be on your right at 5564 Coachwood Cv, Bradenton, FL 34211.
Financial Considerations
Tax/Property ID: 5832.3730-9
Tax Amount: 5281.66
Tax Year: 2024
![]() A broker reciprocity listing courtesy: MARK SPAIN REAL ESTATE
A broker reciprocity listing courtesy: MARK SPAIN REAL ESTATE
Based on information provided by Stellar MLS as distributed by the MLS GRID. Information from the Internet Data Exchange is provided exclusively for consumers’ personal, non-commercial use, and such information may not be used for any purpose other than to identify prospective properties consumers may be interested in purchasing. This data is deemed reliable but is not guaranteed to be accurate by Edina Realty, Inc., or by the MLS. Edina Realty, Inc., is not a multiple listing service (MLS), nor does it offer MLS access.
Copyright 2025 Stellar MLS as distributed by the MLS GRID. All Rights Reserved.
Payment Calculator
Interest rate and annual percentage rate (APR) are based on current market conditions, are for informational purposes only, are subject to change without notice and may be subject to pricing add-ons related to property type, loan amount, loan-to-value, credit score and other variables. Estimated closing costs used in the APR calculation are assumed to be paid by the borrower at closing. If the closing costs are financed, the loan, APR and payment amounts will be higher. If the down payment is less than 20%, mortgage insurance may be required and could increase the monthly payment and APR. Contact us for details. Additional loan programs may be available. Accuracy is not guaranteed, and all products may not be available in all borrower's geographical areas and are based on their individual situation. This is not a credit decision or a commitment to lend.
Sales History & Tax Summary for 5564 Coachwood Cove
Sales History
| Date | Price | Change |
|---|---|---|
| Currently not available. | ||
Tax Summary
| Tax Year | Estimated Market Value | Total Tax |
|---|---|---|
| Currently not available. | ||
Data powered by ATTOM Data Solutions. Copyright© 2025. Information deemed reliable but not guaranteed.
Schools
Schools nearby 5564 Coachwood Cove
| Schools in attendance boundaries | Grades | Distance | Rating |
|---|---|---|---|
| Loading... | |||
| Schools nearby | Grades | Distance | Rating |
|---|---|---|---|
| Loading... | |||
Data powered by ATTOM Data Solutions. Copyright© 2025. Information deemed reliable but not guaranteed.
The schools shown represent both the assigned schools and schools by distance based on local school and district attendance boundaries. Attendance boundaries change based on various factors and proximity does not guarantee enrollment eligibility. Please consult your real estate agent and/or the school district to confirm the schools this property is zoned to attend. Information is deemed reliable but not guaranteed.
SchoolDigger ® Rating
The SchoolDigger rating system is a 1-5 scale with 5 as the highest rating. SchoolDigger ranks schools based on test scores supplied by each state's Department of Education. They calculate an average standard score by normalizing and averaging each school's test scores across all tests and grades.
Coming soon properties will soon be on the market, but are not yet available for showings.
