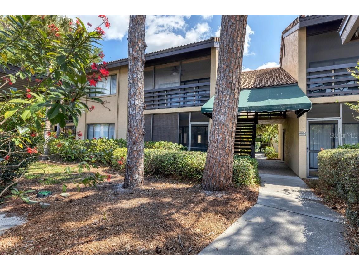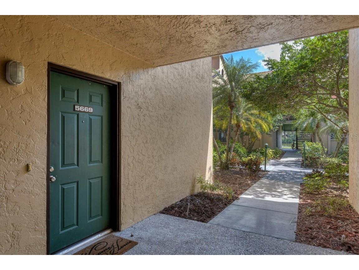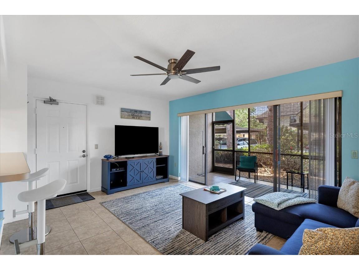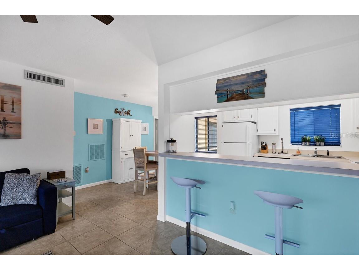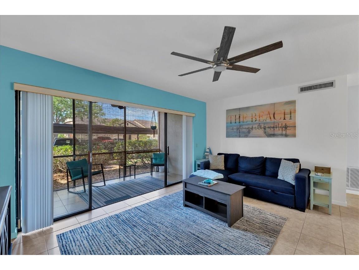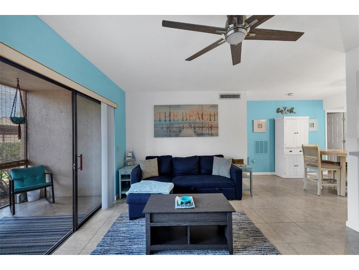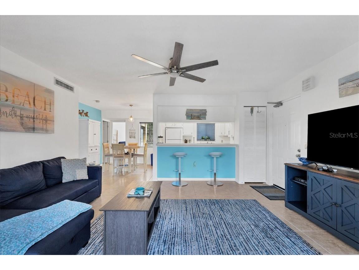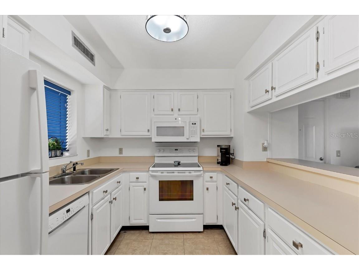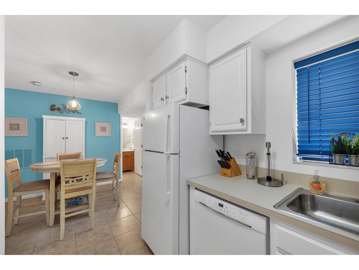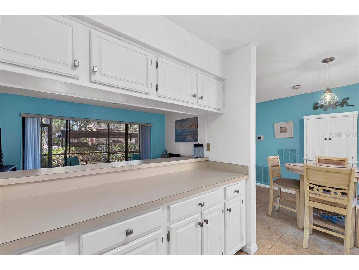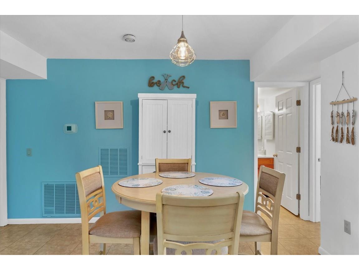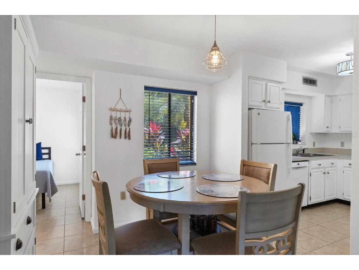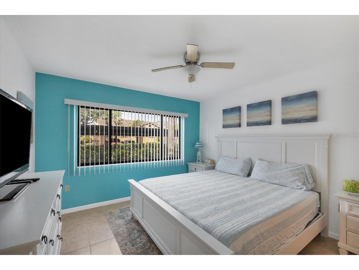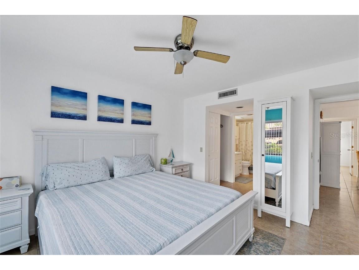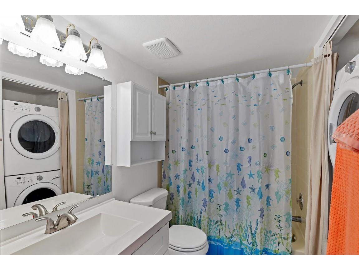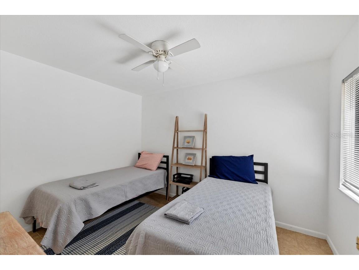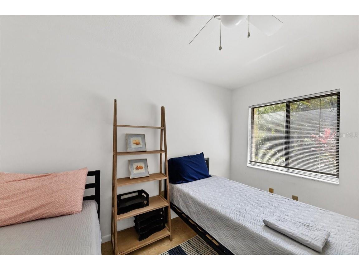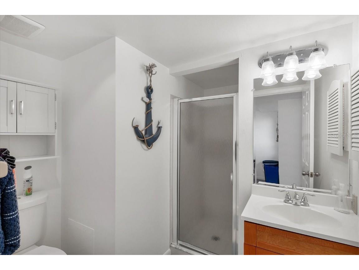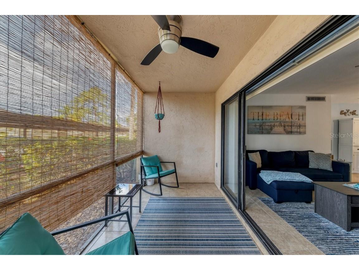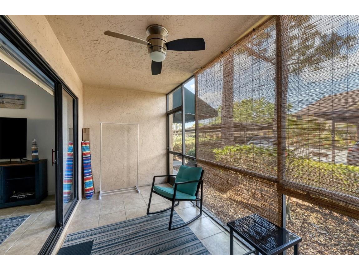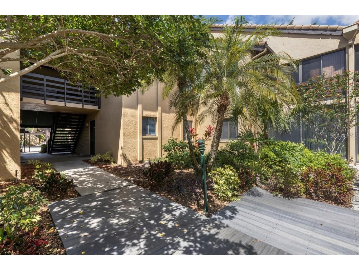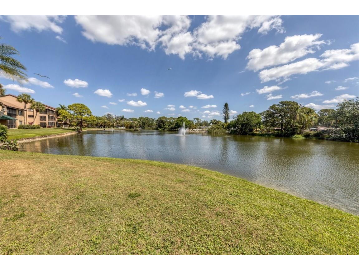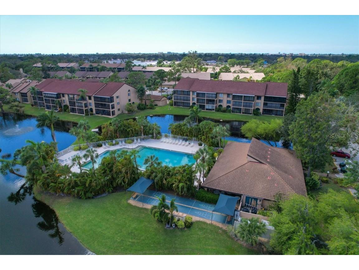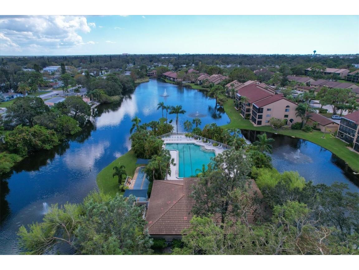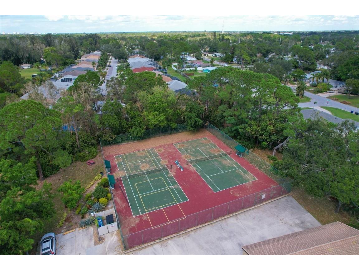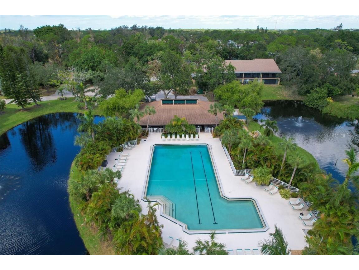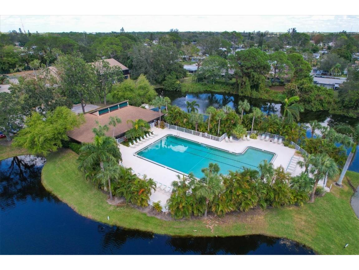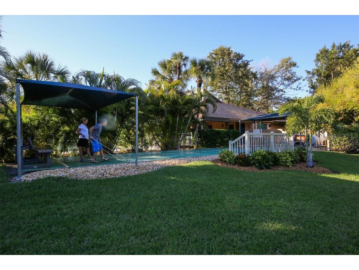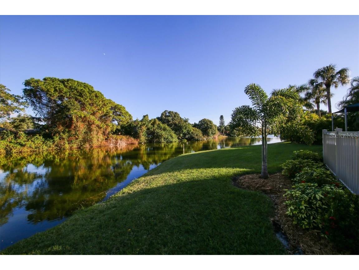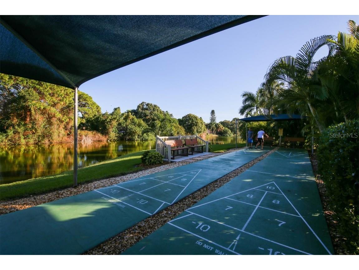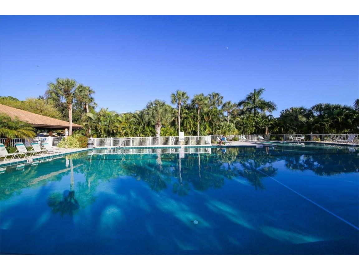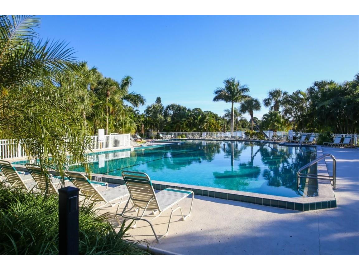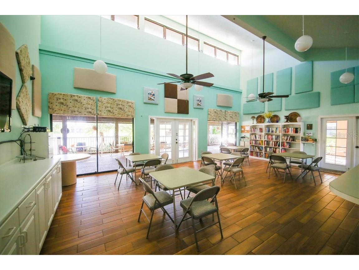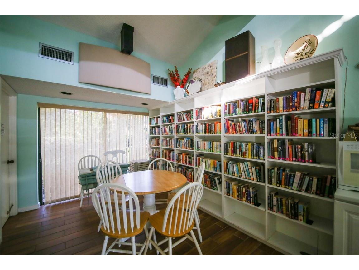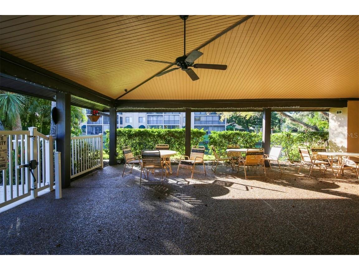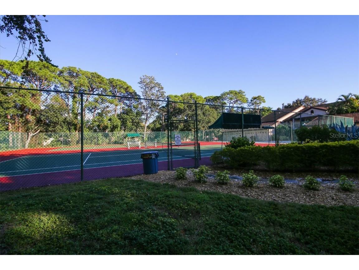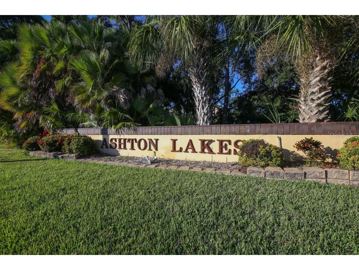$2,260/month
5669 Ashton Lake Drive #1 Sarasota, FL 34231
For Rent MLS# A4645214
2 beds 2 baths 848 sq ft Condo
Details for 5669 Ashton Lake Drive #1
MLS# A4645214
Description for 5669 Ashton Lake Drive #1, Sarasota, FL, 34231
Available May of 2026... Ready for easy living in a beautifully maintained community only moments from shopping & dining, and a short (2 mile) drive to Siesta Key Beach? This first-floor condo in Ashton Lakes is ready to move into! Condo is 2- bedroom 2 bath unit furnished, fully tiled flooring. Nicely updated and furnished. Covered parking and ready for occupancy. With two community pools (one heated), shuffleboard, tennis courts, grill areas, picnic areas, RV/Boat storage areas, and a clubhouse, you've got everything you need all in one association! Rent includes water, sewer, basic cable and Wi-Fi, trash pickup, pest control and use of amenities. Rates vary depending on selected months of stay. Taxes and fees will apply to base rent. May 2026 six month minimum at a base rent of $2,365 a month plus taxes and fees Weeks and Month
Listing Information
Property Type: Rental, Condominium
Status: Active
Bedrooms: 2
Bathrooms: 2
Square Feet: 848 sq ft
Year Built: 1984
Stories: 1 Story
Date Available: 3/19/2025
Construction Display: New Construction
Subdivision: Ashton Lakes 01 & 02
County: Sarasota
Construction Status: New Construction
School Information
Elementary: Gulf Gate Elementary
Middle: Brookside Middle
High: Riverview High
Room Information
Main Floor
Dining Room: 10x9
Bathroom 2: 8x6
Porch: 9x15
Bedroom 2: 9x12
Primary Bathroom: 8x6
Living Room: 13x16
Primary Bedroom: 12x13
Kitchen: 9x10
Bathrooms
Full Baths: 2
Additonal Room Information
Laundry: Inside
Interior Features
Appliances: Convection Oven, Refrigerator, Electric Water Heater, Washer, Microwave, Dishwasher, Disposal, Dryer, Cooktop
Flooring: Ceramic Tile
Doors/Windows: Blinds, Window Treatments
Additional Interior Features: Window Treatments, Split Bedrooms, Ceiling Fan(s), Main Level Primary
Utilities
Water: Public
Sewer: Public Sewer
Other Utilities: Cable Connected,Electricity Connected,Municipal Utilities,Sewer Connected,Water Connected
Cooling: Ceiling Fan(s), Central Air
Heating: Heat Pump
Exterior / Lot Features
Parking Description: Off Street, Guest, Covered
Pool: Community, Association
Lot View: Trees/Woods
Additional Exterior/Lot Features: Sprinkler/Irrigation, Outdoor Grill, Tennis Court(s), Lighting, Screened, Patio, Flat, Level, Near Public Transit, Private Road
Out Buildings: Tennis Court(s)
Community Features
Community Features: Pool, Street Lights, Sidewalks, Tennis Court(s)
Security Features: Smoke Detector(s)
Association Amenities: Shuffleboard Court, Maintenance Grounds, Cable TV, Tennis Court(s), Pool
Security Deposit: 79
Driving Directions
Turn right onto Stickney Point Rd/FL-72. Continue to follow FL-72. Turn left onto Ashton Way. Ashton Way is just past Clark Rd If you reach Nutmeg Ave you've gone about 0.1 miles too far Then 0.03 miles Turn right onto Ashton Lake Dr. Then 0.12 miles 5669 Ashton Lake Dr, Sarasota, FL 34231-6260, 5669 ASHTON LAKE DR, is on the right.
Financial Considerations
Tenant Pays: Janitorial Service
Owner Pays: Cable TV,Electricity,Grounds Care,Internet,Laundry,Management,Pest Control,Water
Tax/Property ID: 0088131191
![]() A broker reciprocity listing courtesy: SHOWTIME REALTY
A broker reciprocity listing courtesy: SHOWTIME REALTY
Based on information provided by Stellar MLS as distributed by the MLS GRID. Information from the Internet Data Exchange is provided exclusively for consumers’ personal, non-commercial use, and such information may not be used for any purpose other than to identify prospective properties consumers may be interested in purchasing. This data is deemed reliable but is not guaranteed to be accurate by Edina Realty, Inc., or by the MLS. Edina Realty, Inc., is not a multiple listing service (MLS), nor does it offer MLS access.
Copyright 2025 Stellar MLS as distributed by the MLS GRID. All Rights Reserved.
Sales History & Tax Summary for 5669 Ashton Lake Drive #1
Sales History
| Date | Price | Change |
|---|---|---|
| Currently not available. | ||
Tax Summary
| Tax Year | Estimated Market Value | Total Tax |
|---|---|---|
| Currently not available. | ||
Data powered by ATTOM Data Solutions. Copyright© 2025. Information deemed reliable but not guaranteed.
Schools
Schools nearby 5669 Ashton Lake Drive #1
| Schools in attendance boundaries | Grades | Distance | Rating |
|---|---|---|---|
| Loading... | |||
| Schools nearby | Grades | Distance | Rating |
|---|---|---|---|
| Loading... | |||
Data powered by ATTOM Data Solutions. Copyright© 2025. Information deemed reliable but not guaranteed.
The schools shown represent both the assigned schools and schools by distance based on local school and district attendance boundaries. Attendance boundaries change based on various factors and proximity does not guarantee enrollment eligibility. Please consult your real estate agent and/or the school district to confirm the schools this property is zoned to attend. Information is deemed reliable but not guaranteed.
SchoolDigger ® Rating
The SchoolDigger rating system is a 1-5 scale with 5 as the highest rating. SchoolDigger ranks schools based on test scores supplied by each state's Department of Education. They calculate an average standard score by normalizing and averaging each school's test scores across all tests and grades.
Coming soon properties will soon be on the market, but are not yet available for showings.
