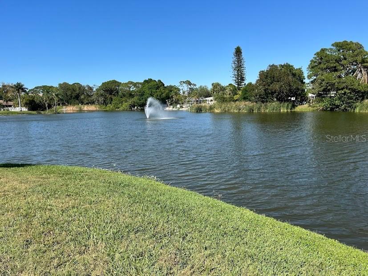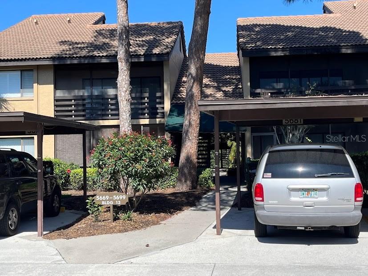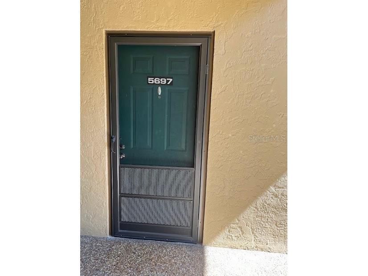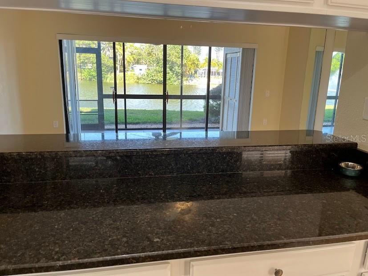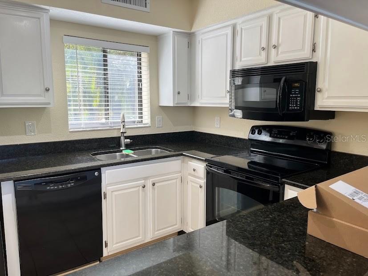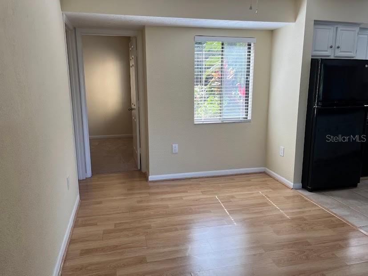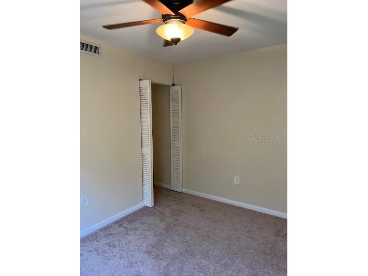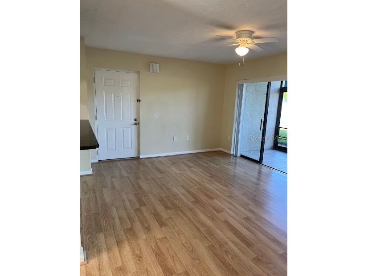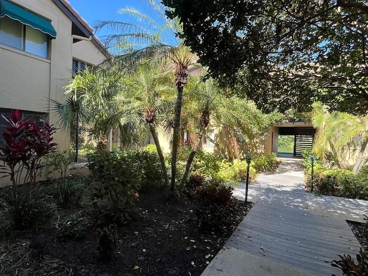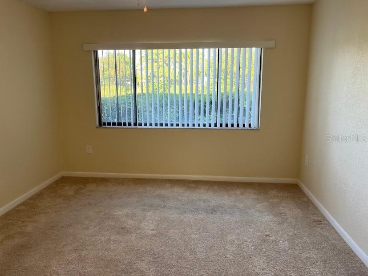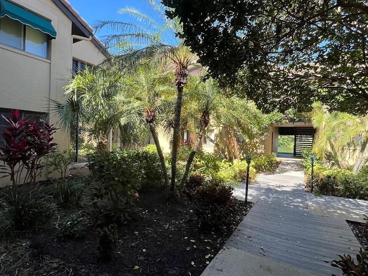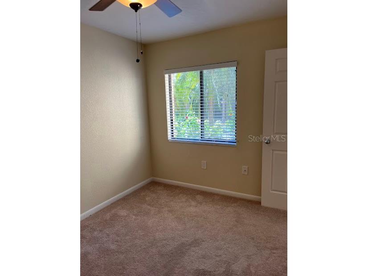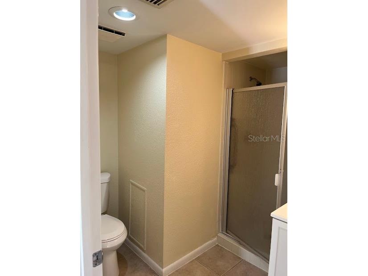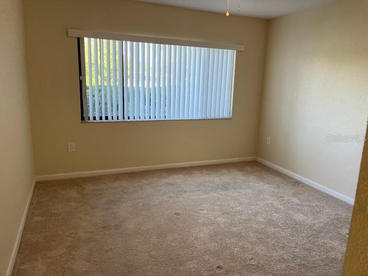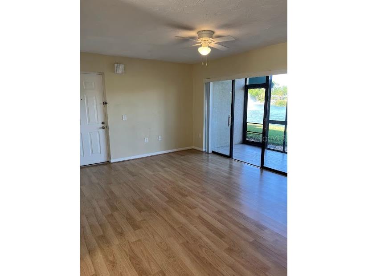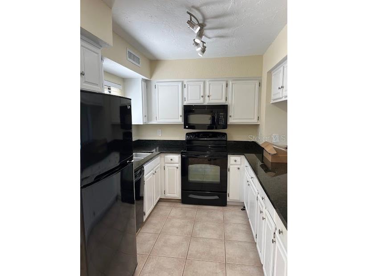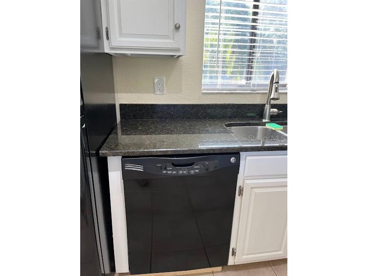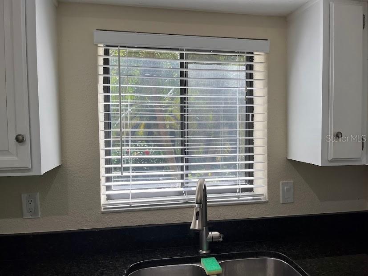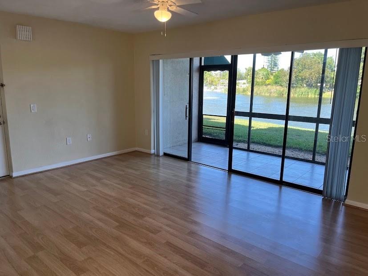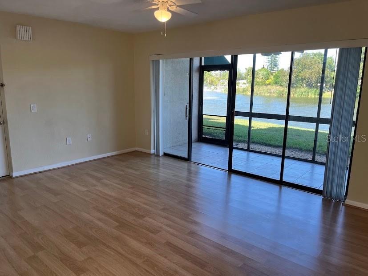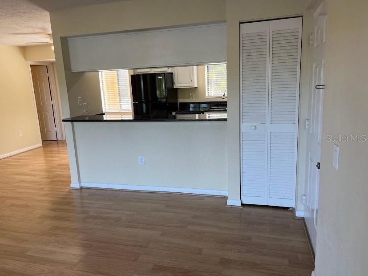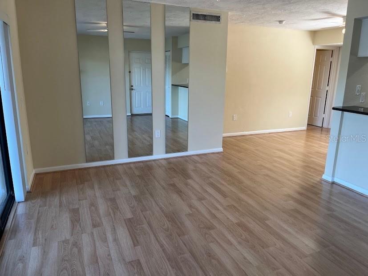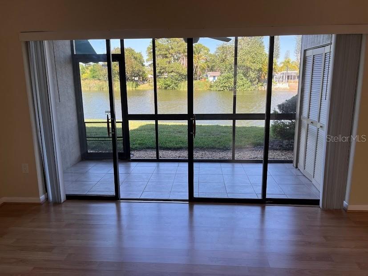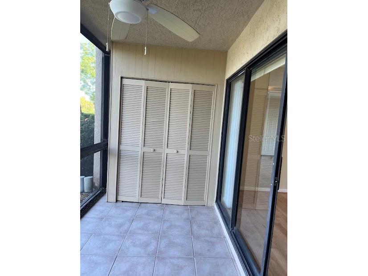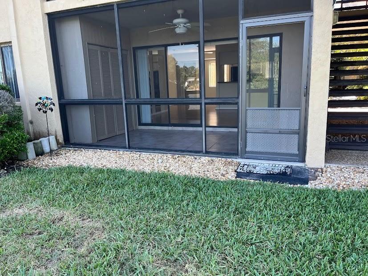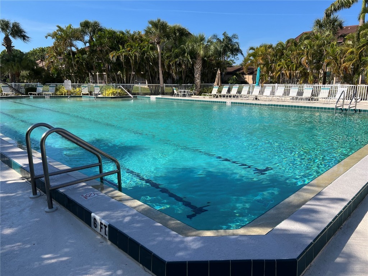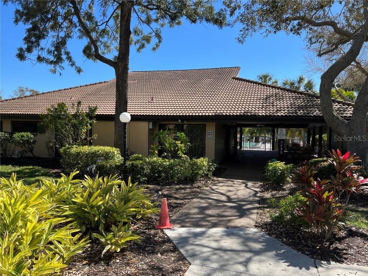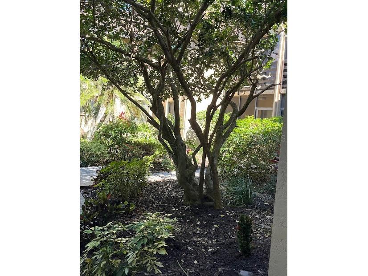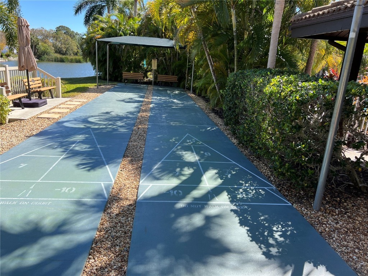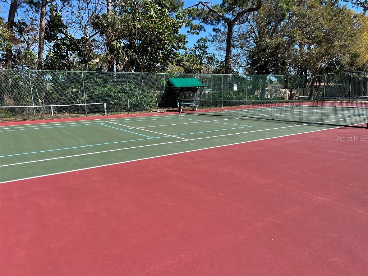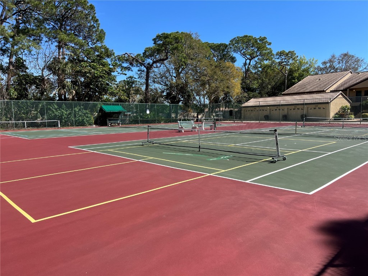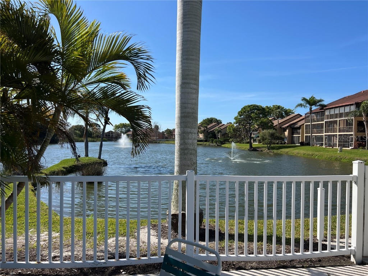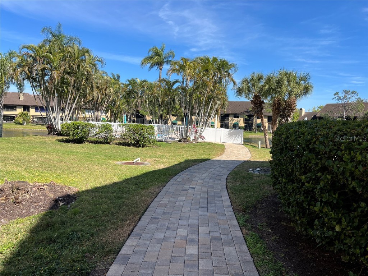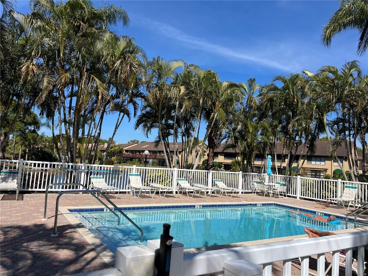$299,000
5697 Ashton Lake Drive #6 Sarasota, FL 34231 - SUNNYSIDE LAKE
For Sale MLS# A4607971
2 beds2 baths848 sq ftCondo
Details for 5697 Ashton Lake Drive #6
MLS# A4607971
Description for 5697 Ashton Lake Drive #6, Sarasota, FL, 34231 - SUNNYSIDE LAKE
Location! Location! Sarasota's Best Kept Secret, Ashton Lakes is just minutes to Siesta Key Beach and close to I 75 & rte.41.This 2 bedroom, 2 bath unit is located on the ground floor and view of Sunnyside Lake. Conveniently located to shopping center with a footbridge to Merchants Mart shopping center, where you will find Ace Hardware, Dollar store, CVS and Detweillers. Unit is unoccupied. This is a much sought after ground floor unit. Unfurnished. Close to shopping, schools & hospitals. Unit is bright &airy. Roof in 2009. Updates 2014. Ashton lakes community is located on 33 acres of luscious greenery. We have 4 lakes, 2 heated pools, one large with a lap lane, shuffleboard, 2 tennis courts with a total of 4 pickleball courts, clubhouse and various other amenities. Welcome to Ashton Lakes....
Listing Information
Property Type: Residential, Condominium
Status: Active
Bedrooms: 2
Bathrooms: 2
Square Feet: 848 sq ft
Year Built: 1984
Stories: 1 Story
Construction: Block,Stucco
Construction Display: New Construction
Subdivision: Ashton Lakes 01 & 02
Foundation: Slab
County: Sarasota
Construction Status: New Construction
School Information
Elementary: Gulf Gate Elementary
Middle: Sarasota Middle
High: Riverview High
Room Information
Main Floor
Great Room: 15x13
Kitchen: 10x9
Bedroom 2: 11x9
Primary Bedroom: 12x12
Bathrooms
Full Baths: 2
Additonal Room Information
Laundry: Inside, Laundry Closet
Interior Features
Appliances: Microwave, Range, Refrigerator, Dishwasher, Disposal, Dryer, Washer, Range Hood, Electric Water Heater
Flooring: Carpet,Ceramic Tile,Vinyl
Doors/Windows: Window Treatments
Additional Interior Features: Split Bedrooms, Window Treatments, Ceiling Fan(s), Open Floorplan, Built-in Features, Living/Dining Room, Stone Counters, Main Level Primary
Utilities
Water: Public
Sewer: Public Sewer
Other Utilities: Cable Connected,Electricity Connected,Municipal Utilities,Sewer Connected,Water Connected
Cooling: Ceiling Fan(s), Central Air
Heating: Central, Electric
Exterior / Lot Features
Parking Description: Covered
Roof: Tile
Pool: Association, Heated, Gunite, Community, In Ground
Lot View: Lake,Water
Additional Exterior/Lot Features: Storage, Buyer Approval Required
Waterfront Details
Standard Water Body: SUNNYSIDE LAKE
Water Front Features: Lake
Community Features
Community Features: Clubhouse, Community Mailbox, Pool, Tennis Court(s)
Association Amenities: Shuffleboard Court, Pickleball, Cable TV, Pool, Tennis Court(s), Clubhouse
HOA Dues Include: Sewer, Water, Cable TV, Internet, Maintenance Structure, Reserve Fund, Road Maintenance, Insurance, Association Management, Maintenance Grounds, Pest Control, Pool(s), Trash
Homeowners Association: Yes
HOA Dues: $304 / Monthly
Driving Directions
Ashton Lakes Community is located at 2951 Clark Road. Once inside make right. Follow road to building #13 on your right. Park at any guest or open spots. Walk through middle of the building {courtyard} towards the lake in the very back. Unit to your right.
Financial Considerations
Terms: Cash,Conventional
Tax/Property ID: 0088131196
Tax Amount: 2870
Tax Year: 2023
Price Changes
| Date | Price | Change |
|---|---|---|
| 04/23/2024 02.41 PM | $299,000 |
![]() A broker reciprocity listing courtesy: ASHTON LAKES REALTY INC
A broker reciprocity listing courtesy: ASHTON LAKES REALTY INC
Based on information provided by Stellar MLS as distributed by the MLS GRID. Information from the Internet Data Exchange is provided exclusively for consumers’ personal, non-commercial use, and such information may not be used for any purpose other than to identify prospective properties consumers may be interested in purchasing. This data is deemed reliable but is not guaranteed to be accurate by Edina Realty, Inc., or by the MLS. Edina Realty, Inc., is not a multiple listing service (MLS), nor does it offer MLS access.
Copyright 2024 Stellar MLS as distributed by the MLS GRID. All Rights Reserved.
Payment Calculator
The loan's interest rate will depend upon the specific characteristics of the loan transaction and credit profile up to the time of closing.
Sales History & Tax Summary for 5697 Ashton Lake Drive #6
Sales History
| Date | Price | Change |
|---|---|---|
| Currently not available. | ||
Tax Summary
| Tax Year | Estimated Market Value | Total Tax |
|---|---|---|
| Currently not available. | ||
Data powered by ATTOM Data Solutions. Copyright© 2024. Information deemed reliable but not guaranteed.
Schools
Schools nearby 5697 Ashton Lake Drive #6
| Schools in attendance boundaries | Grades | Distance | SchoolDigger® Rating i |
|---|---|---|---|
| Loading... | |||
| Schools nearby | Grades | Distance | SchoolDigger® Rating i |
|---|---|---|---|
| Loading... | |||
Data powered by ATTOM Data Solutions. Copyright© 2024. Information deemed reliable but not guaranteed.
The schools shown represent both the assigned schools and schools by distance based on local school and district attendance boundaries. Attendance boundaries change based on various factors and proximity does not guarantee enrollment eligibility. Please consult your real estate agent and/or the school district to confirm the schools this property is zoned to attend. Information is deemed reliable but not guaranteed.
SchoolDigger® Rating
The SchoolDigger rating system is a 1-5 scale with 5 as the highest rating. SchoolDigger ranks schools based on test scores supplied by each state's Department of Education. They calculate an average standard score by normalizing and averaging each school's test scores across all tests and grades.
Coming soon properties will soon be on the market, but are not yet available for showings.
