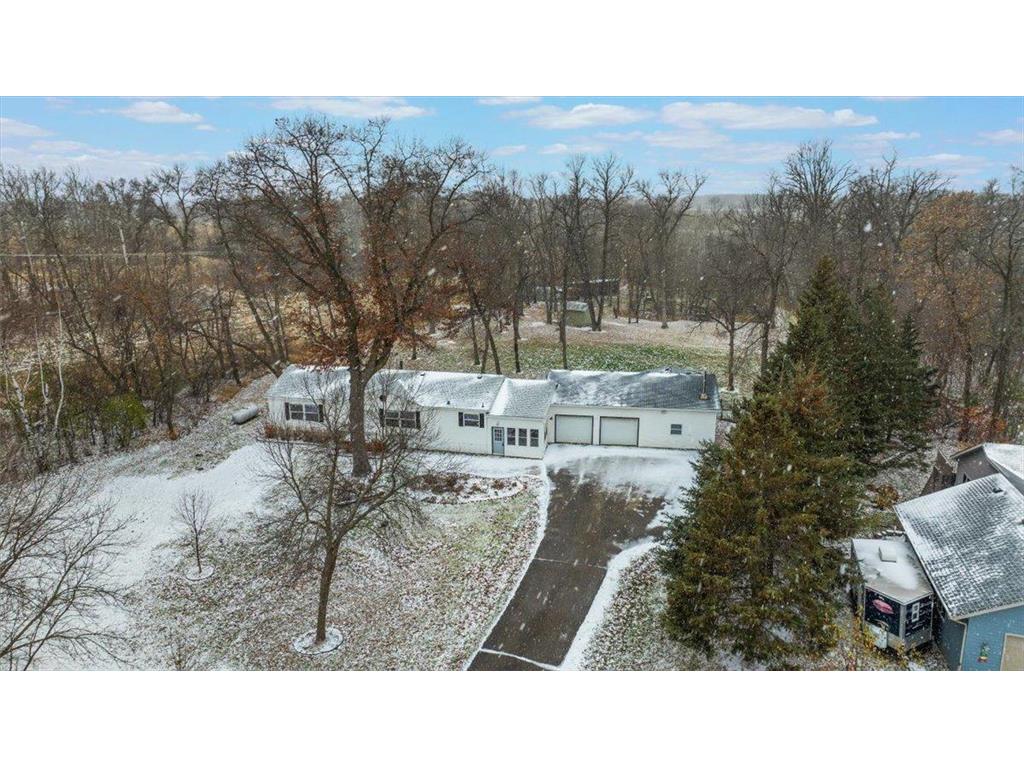5750 Green Meadow Road SE Osakis, MN 56360 - Smith Lake
Pending MLS# 6596672
3 beds 3 baths 1,568 sq ft Single Family
Details for 5750 Green Meadow Road SE
MLS# 6596672
Description for 5750 Green Meadow Road SE, Osakis, MN, 56360 - Smith Lake
Charming 3-bedroom 2-bathroom manufactured home on over 6 beautiful acres. This property offers a wealth of features perfect for comfortable living and outdoor enjoyment. Brand New Septic System for worry-free maintenance. An oversized 2-stall Garage with convenient quarter bath, offering ample space for vehicles and storage. Heated Workshop off the garage with a separate entrance is ideal for projects or hobbies year-round. 3-Season Porch to relax and enjoy the scenic views in comfort. Located directly across from Smith Lake, this home provides a serene setting with opportunities for fishing, boating or simply enjoying nature. Don't miss this rare combination of acreage, comfort and proximity to the lake!
Listing Information
Property Type: Residential, Single Family
Status: Pending
Bedrooms: 3
Bathrooms: 3
Lot Size: 6.33 Acres
Square Feet: 1,568 sq ft
Year Built: 2002
Foundation: 1,568 sq ft
Garage: Yes
Stories: 1 Story
Subdivision: Buczak Westwood Estates 1st Ad
County: Douglas
Days On Market: 91
Construction Status: Previously Owned
School Information
District: 213 - Osakis
Room Information
Main Floor
Bathroom: 4'6 x 7
Bathroom: 5 x 7
Bathroom: 7'6 x 9'6
Bedroom 1: 13 x 13
Bedroom 2: 10 x 11
Bedroom 3: 10 x 11
Breezeway: 12 x 27
Deck: 6 x 10
Dining Room: 13 x 13
Garage: 23 x 27
Kitchen: 15 x 9'6
Laundry: 5 x 9
Living Room: 13 x 21
Other: 15 x 27
Patio: 13 x 36
Workshop: 15 x 20
Bathrooms
Full Baths: 1
3/4 Baths: 1
1/4 Baths: 1
Additonal Room Information
Dining: Informal Dining Room
Bath Description: Bathroom Ensuite,Full Jack & Jill,Main Floor 3/4 Bath,Main Floor Full Bath,Walk Thru
Interior Features
Square Footage above: 1,568 sq ft
Appliances: Refrigerator, Dryer, Dishwasher, Washer, Range, Water Softener - Owned
Accessibility: Grab Bars In Bathroom
Utilities
Water: Well, Drilled
Sewer: Tank with Drainage Field, Private
Cooling: Central
Heating: Propane, Forced Air
Exterior / Lot Features
Attached Garage: Attached Garage
Garage Spaces: 3
Parking Description: Heated Garage, Attached Garage, Garage Dimensions - 40 28 49 28, Garage Sq Ft - 1120.
Exterior: Vinyl
Roof: Asphalt Shingles
Lot Dimensions: 6.33
Zoning: Residential-Single Family
Additional Exterior/Lot Features: Tree Coverage - Medium, Road Frontage - No Outlet/Dead End, Township, Unpaved Streets
Out Buildings: Lean-To, Shed - Storage
Waterfront Details
Standard Water Body: Smith Lake
DNR Lake ID: 21001600
Water Front Features: Lake View
Lake Acres: 666
Lake Depth: 30 Ft.
Driving Directions
East on 82 to County Rd 78 by Nelson, go approximately 2 miles to left on Green Meadow Rd, Take right at T and go all the way down to sign in yard.
Financial Considerations
Tax/Property ID: 480071425
Tax Amount: 2154
Tax Year: 2024
HomeStead Description: Homesteaded
Price Changes
| Date | Price | Change |
|---|---|---|
| 11/21/2024 03.58 PM | $269,400 | -$500 |
| 09/11/2024 11.20 AM | $269,900 | -$10,000 |
| 09/05/2024 06.47 PM | $279,900 |
![]() A broker reciprocity listing courtesy: Randy Fischer Real Estate, Inc
A broker reciprocity listing courtesy: Randy Fischer Real Estate, Inc
The data relating to real estate for sale on this web site comes in part from the Broker Reciprocity℠ Program of the Regional Multiple Listing Service of Minnesota, Inc. Real estate listings held by brokerage firms other than Edina Realty, Inc. are marked with the Broker Reciprocity℠ logo or the Broker Reciprocity℠ thumbnail and detailed information about them includes the name of the listing brokers. Edina Realty, Inc. is not a Multiple Listing Service (MLS), nor does it offer MLS access. This website is a service of Edina Realty, Inc., a broker Participant of the Regional Multiple Listing Service of Minnesota, Inc. IDX information is provided exclusively for consumers personal, non-commercial use and may not be used for any purpose other than to identify prospective properties consumers may be interested in purchasing. Open House information is subject to change without notice. Information deemed reliable but not guaranteed.
Copyright 2024 Regional Multiple Listing Service of Minnesota, Inc. All Rights Reserved.
Sales History & Tax Summary for 5750 Green Meadow Road SE
Sales History
| Date | Price | Change |
|---|---|---|
| Currently not available. | ||
Tax Summary
| Tax Year | Estimated Market Value | Total Tax |
|---|---|---|
| Currently not available. | ||
Data powered by ATTOM Data Solutions. Copyright© 2024. Information deemed reliable but not guaranteed.
Schools
Schools nearby 5750 Green Meadow Road SE
| Schools in attendance boundaries | Grades | Distance | Rating |
|---|---|---|---|
| Loading... | |||
| Schools nearby | Grades | Distance | Rating |
|---|---|---|---|
| Loading... | |||
Data powered by ATTOM Data Solutions. Copyright© 2024. Information deemed reliable but not guaranteed.
The schools shown represent both the assigned schools and schools by distance based on local school and district attendance boundaries. Attendance boundaries change based on various factors and proximity does not guarantee enrollment eligibility. Please consult your real estate agent and/or the school district to confirm the schools this property is zoned to attend. Information is deemed reliable but not guaranteed.
SchoolDigger ® Rating
The SchoolDigger rating system is a 1-5 scale with 5 as the highest rating. SchoolDigger ranks schools based on test scores supplied by each state's Department of Education. They calculate an average standard score by normalizing and averaging each school's test scores across all tests and grades.
Coming soon properties will soon be on the market, but are not yet available for showings.

































