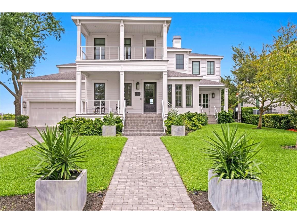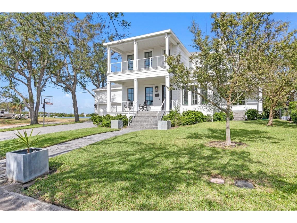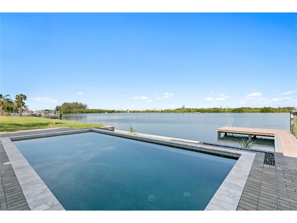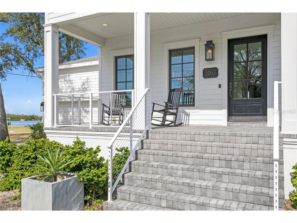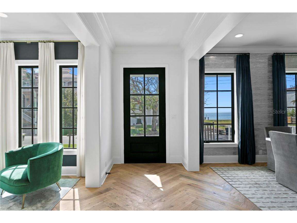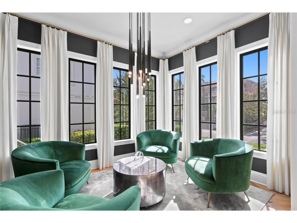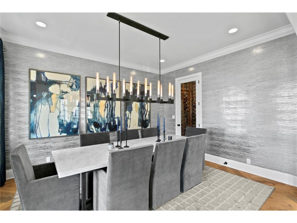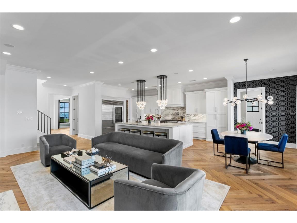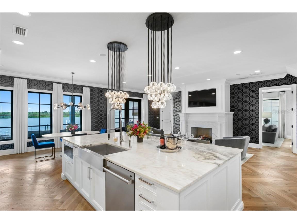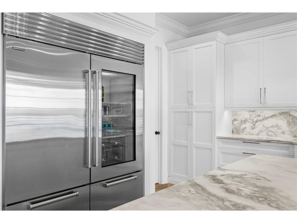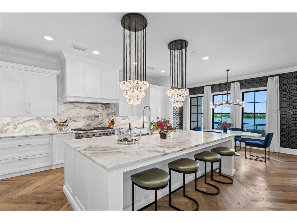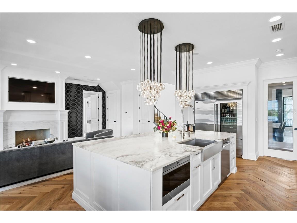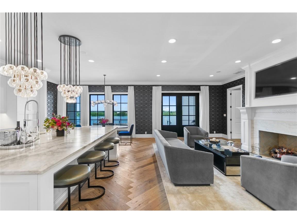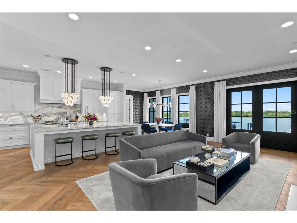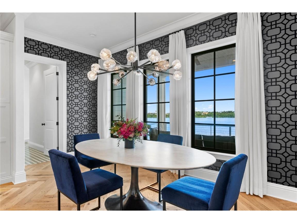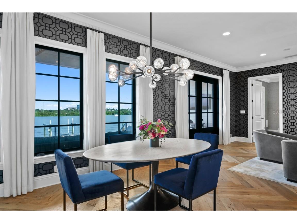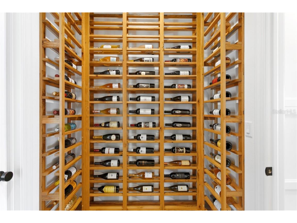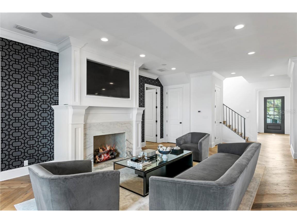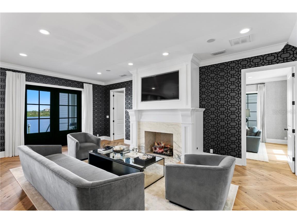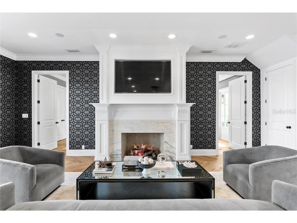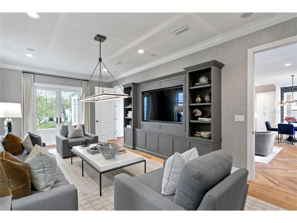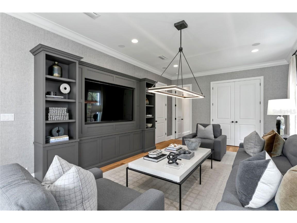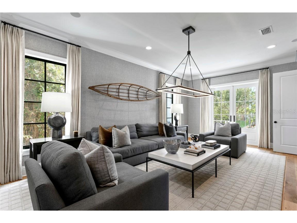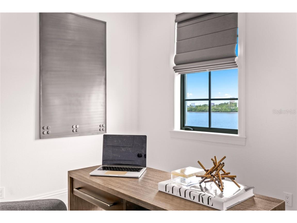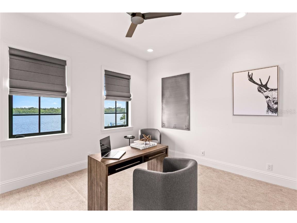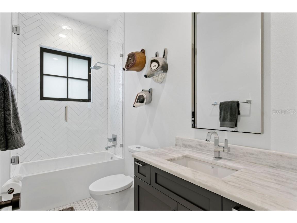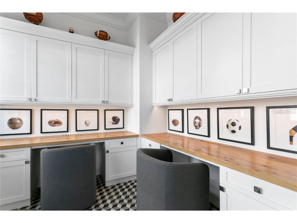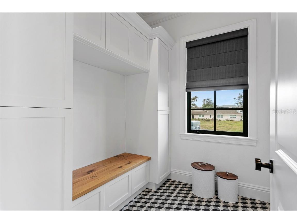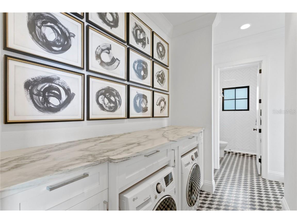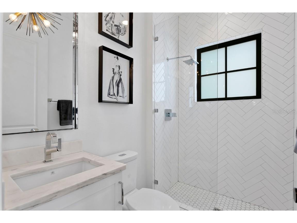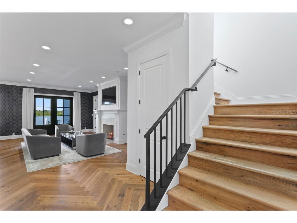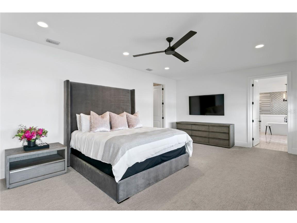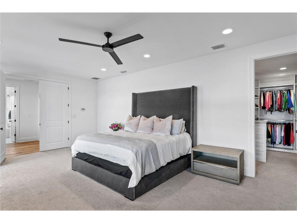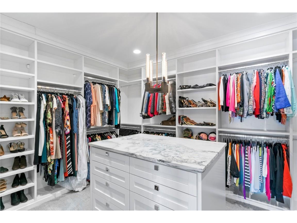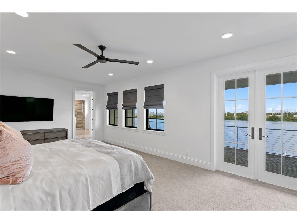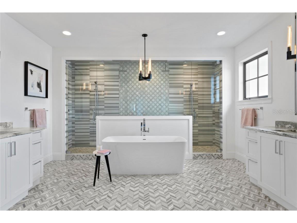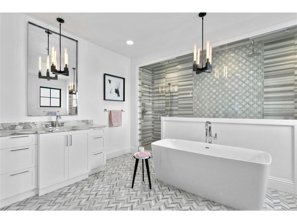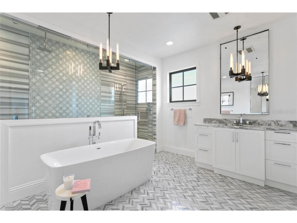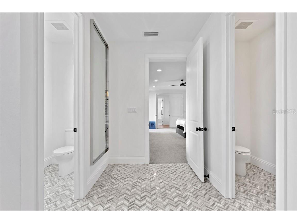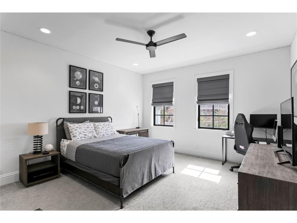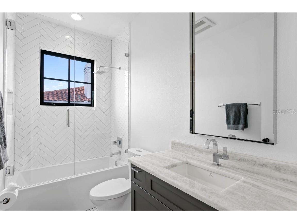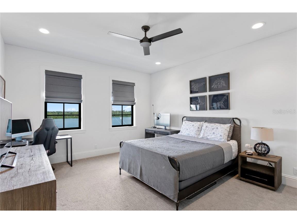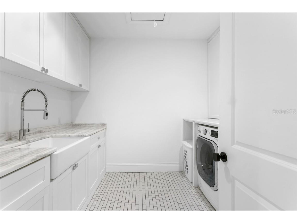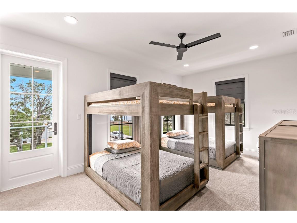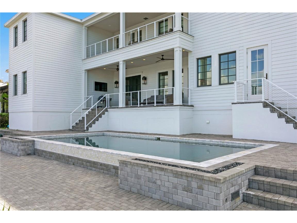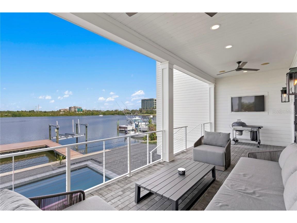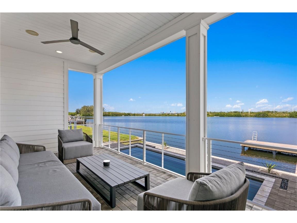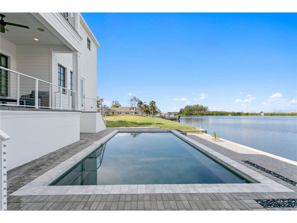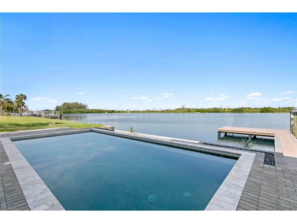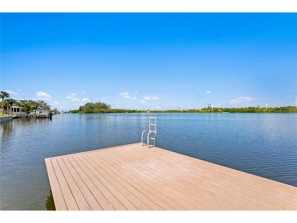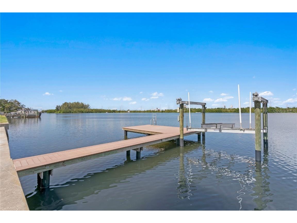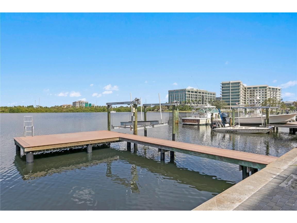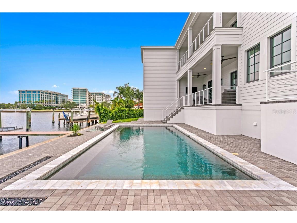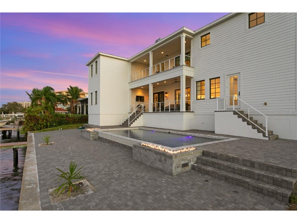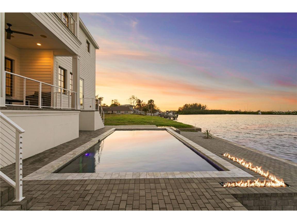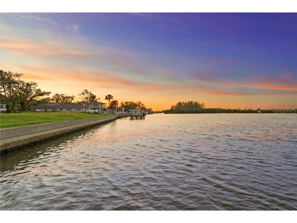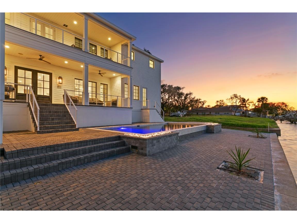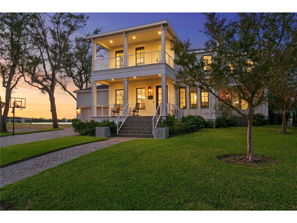5811 Mariner Street Tampa, FL 33609
For Sale MLS# TB8321034
5 beds 5 baths 5,006 sq ft Single Family
Details for 5811 Mariner Street
MLS# TB8321034
Description for 5811 Mariner Street, Tampa, FL, 33609
Minutes to the OPEN BAY and nestled among the shore of Tampa's coveted BEACH PARK neighborhood, this extraordinary 5-bedroom, 5 1/2 bath plus office, WATERFRONT home features over 5,000 sf of living spaces, all block construction, insulated impact windows/doors and an unparalleled blend of modern luxury and timeless craftsmanship including gas lanterns and white oak herringbone pattern reclaimed wood floors from the Biltmore Hotel. This custom-built home is perfectly situated on a 10,000 square foot waterfront lot offering stunning views, a saltwater pool, paver patio, private dock with boat lift and direct boating access to Tampa Bay. First floor features formal living and dining spaces, great room with gas fireplace, chef's kitchen with Wolf and Sub-Zero appliances, 170-bottle wine room, a generous sized en-suite bedroom, office/study room, downstairs laundry and pool bath. Upstairs the luxurious primary suite offers water views, a private balcony, and a spa-like bathroom with separate vanities, a soaking tub, oversized walk-in shower and dual water closets. 3 additional bedrooms, 2 full baths and an upstairs laundry room complete the second floor. Located in a top-rated school district just minutes to Tampa International Airport, International Plaza, Downtown Tampa, shopping, restaurants, sporting venues and providing easy access to all local bridges. Attention to detail and design throughout makes this home a must see!
Listing Information
Property Type: Residential, Single Family Residence
Status: Active
Bedrooms: 5
Bathrooms: 5
Lot Size: 0.24 Acres
Square Feet: 5,006 sq ft
Year Built: 2017
Garage: Yes
Stories: 2 Story
Construction: Block,HardiPlank Type
Construction Display: New Construction
Subdivision: Mariner Estates
Foundation: Slab
County: Hillsborough
Construction Status: New Construction
School Information
Elementary: Grady-Hb
Middle: Coleman-Hb
High: Plant-Hb
Room Information
Main Floor
Living Room: 12x10
Dining Room: 15x13
Family Room: 25x14
Office: 10x10
Bedroom 5: 14x12
Great Room: 25x15
Kitchen: 25x14
Upper Floor
Bedroom 3: 15x13
Bedroom 4: 19x12
Bedroom 2: 15x13
Primary Bedroom: 25x15
Bathrooms
Full Baths: 4
1/2 Baths: 1
Additonal Room Information
Laundry: Laundry Room, Upper Level, Inside
Interior Features
Appliances: Exhaust Fan, Washer, Microwave, Range, Refrigerator, Dishwasher, Disposal, Dryer, Tankless Water Heater, Range Hood, Built-In Oven
Flooring: Tile,Wood
Doors/Windows: Insulated Windows, Window Treatments, Aluminum Frames, Drapes, Storm Window(s)
Fireplaces: Gas
Additional Interior Features: Walk-In Closet(s), High Ceilings, Built-in Features, Window Treatments, Eat-In Kitchen, Upper Level Primary, Crown Molding, Separate/Formal Dining Room, Wood Cabinets, Separate/Formal Living Room, Stone Counters, Open Floorplan, Kitchen/Family Room Combo
Utilities
Water: Public
Sewer: Public Sewer
Other Utilities: Cable Connected,Electricity Connected,High Speed Internet Available,Propane,Municipal Utilities,Sewer Connected,Water Connected
Cooling: Central Air, Zoned
Heating: Central
Exterior / Lot Features
Attached Garage: Attached Garage
Garage Spaces: 2
Parking Description: Garage, driveway, Garage Door Opener
Roof: Shingle
Pool: Heated, In Ground, Salt Water, Gunite
Lot View: Lagoon,Water
Lot Dimensions: 80x130
Fencing: Vinyl
Additional Exterior/Lot Features: Rain Gutters, Sprinkler/Irrigation, French Patio Doors, Balcony, Lighting, Balcony, Deck, Patio, Landscaped, City Lot
Community Features
Community Features: Street Lights
Driving Directions
West on Kennedy Blvd to Right on Hoover Blvd to Right on Mariner St to address on Right
Financial Considerations
Terms: Cash,Conventional
Tax/Property ID: A-19-29-18-3K4-000000-00035.0
Tax Amount: 27026.48
Tax Year: 2023
![]() A broker reciprocity listing courtesy: COMPASS FLORIDA LLC
A broker reciprocity listing courtesy: COMPASS FLORIDA LLC
Based on information provided by Stellar MLS as distributed by the MLS GRID. Information from the Internet Data Exchange is provided exclusively for consumers’ personal, non-commercial use, and such information may not be used for any purpose other than to identify prospective properties consumers may be interested in purchasing. This data is deemed reliable but is not guaranteed to be accurate by Edina Realty, Inc., or by the MLS. Edina Realty, Inc., is not a multiple listing service (MLS), nor does it offer MLS access.
Copyright 2025 Stellar MLS as distributed by the MLS GRID. All Rights Reserved.
Payment Calculator
Interest rate and annual percentage rate (APR) are based on current market conditions, are for informational purposes only, are subject to change without notice and may be subject to pricing add-ons related to property type, loan amount, loan-to-value, credit score and other variables. Estimated closing costs used in the APR calculation are assumed to be paid by the borrower at closing. If the closing costs are financed, the loan, APR and payment amounts will be higher. If the down payment is less than 20%, mortgage insurance may be required and could increase the monthly payment and APR. Contact us for details. Additional loan programs may be available. Accuracy is not guaranteed, and all products may not be available in all borrower's geographical areas and are based on their individual situation. This is not a credit decision or a commitment to lend.
Sales History & Tax Summary for 5811 Mariner Street
Sales History
| Date | Price | Change |
|---|---|---|
| Currently not available. | ||
Tax Summary
| Tax Year | Estimated Market Value | Total Tax |
|---|---|---|
| Currently not available. | ||
Data powered by ATTOM Data Solutions. Copyright© 2025. Information deemed reliable but not guaranteed.
Schools
Schools nearby 5811 Mariner Street
| Schools in attendance boundaries | Grades | Distance | Rating |
|---|---|---|---|
| Loading... | |||
| Schools nearby | Grades | Distance | Rating |
|---|---|---|---|
| Loading... | |||
Data powered by ATTOM Data Solutions. Copyright© 2025. Information deemed reliable but not guaranteed.
The schools shown represent both the assigned schools and schools by distance based on local school and district attendance boundaries. Attendance boundaries change based on various factors and proximity does not guarantee enrollment eligibility. Please consult your real estate agent and/or the school district to confirm the schools this property is zoned to attend. Information is deemed reliable but not guaranteed.
SchoolDigger ® Rating
The SchoolDigger rating system is a 1-5 scale with 5 as the highest rating. SchoolDigger ranks schools based on test scores supplied by each state's Department of Education. They calculate an average standard score by normalizing and averaging each school's test scores across all tests and grades.
Coming soon properties will soon be on the market, but are not yet available for showings.
