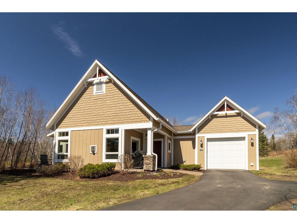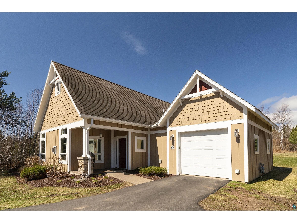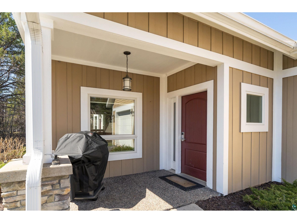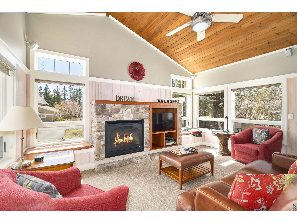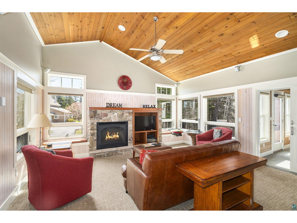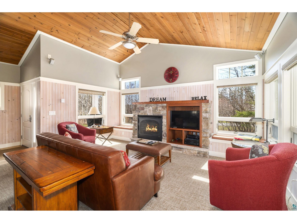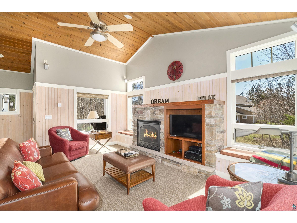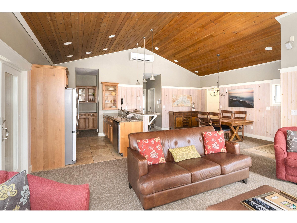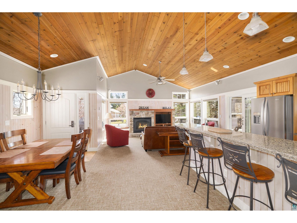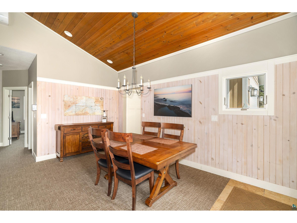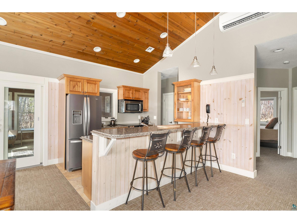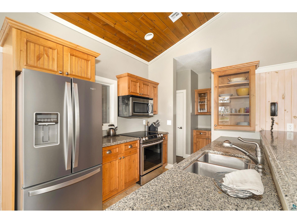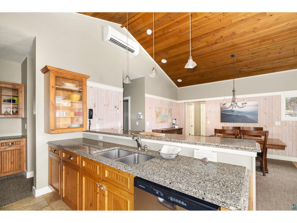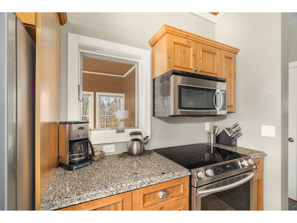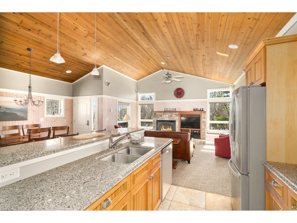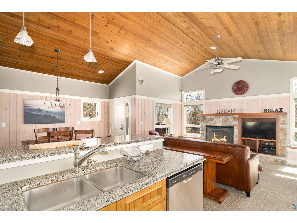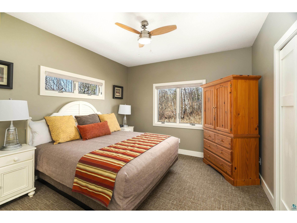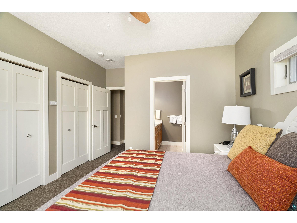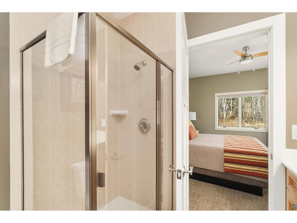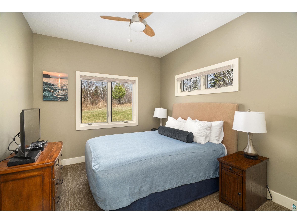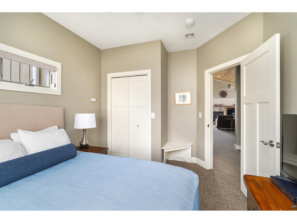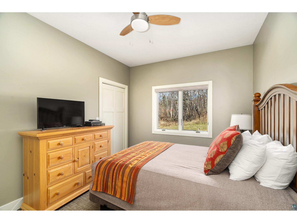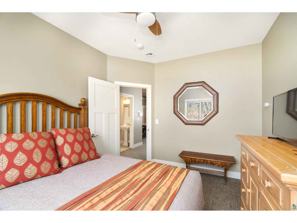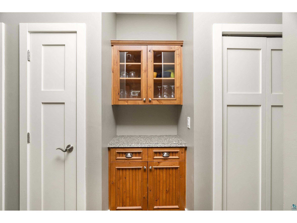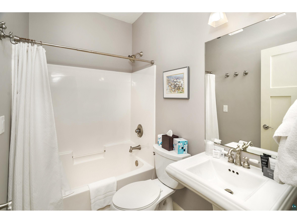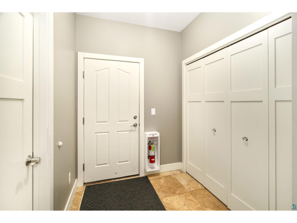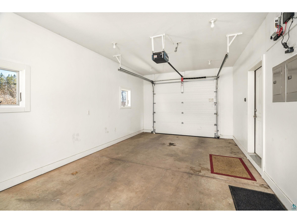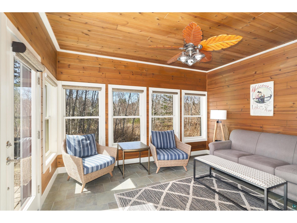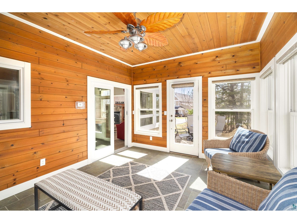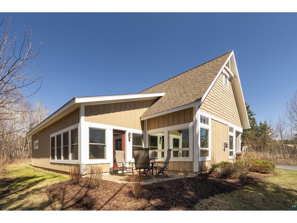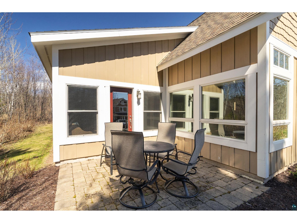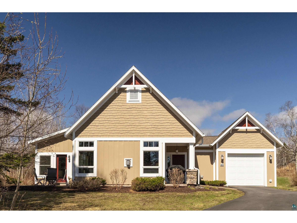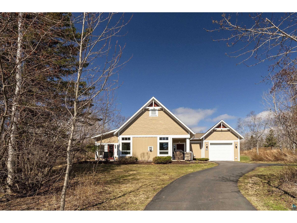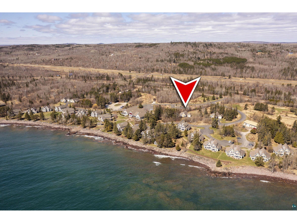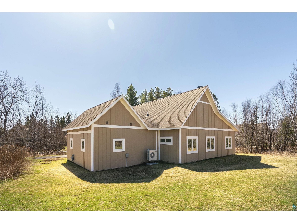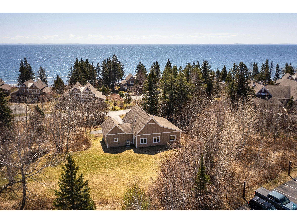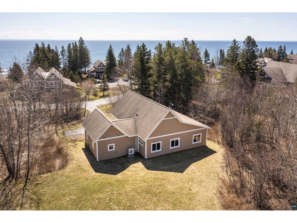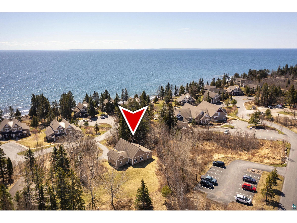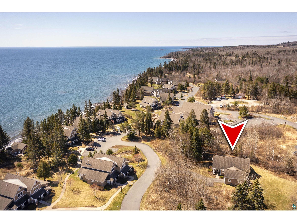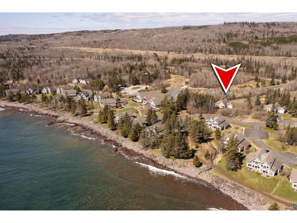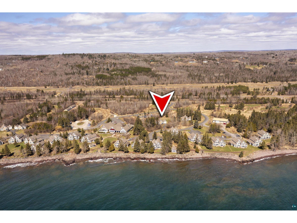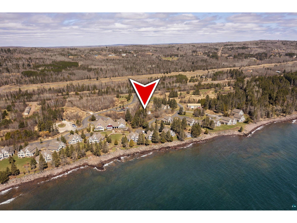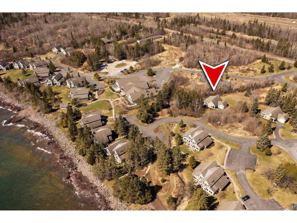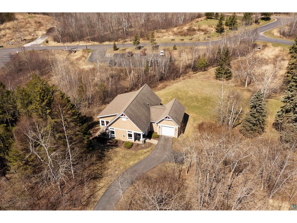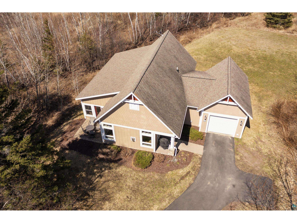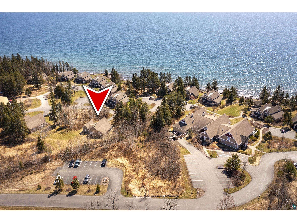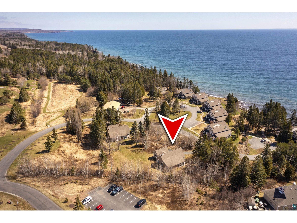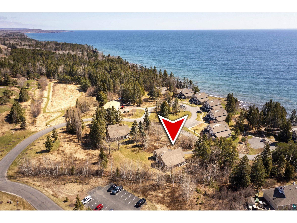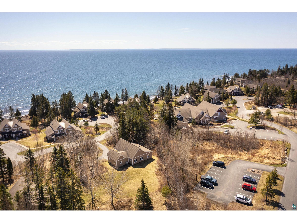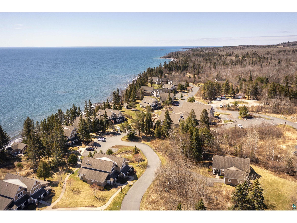$259,900
596 Larsmont Way Two Harbors, MN 55616 - Lake Superior
For Sale MLS# 6113324
3 beds2 baths1,980 sq ftTownhouse/Twinhome
Details for 596 Larsmont Way
MLS# 6113324
Description for 596 Larsmont Way, Two Harbors, MN, 55616 - Lake Superior
Now is your chance to become a part owner (1/4 ownership, 13 weeks per yr.) in the highly sought after Larsmont Cottages. Sitting on Lake Superior, this stand alone unit features 3 bedrooms and 2 baths. Enjoy the peace and tranquility while relaxing in the four season porch which also aids in extra sleeping space with a pull out couch. As an owner you can enjoy all the amenities available and an onsite management company to handle the rental of the cottage if you choose to join the rental program.
Listing Information
Property Type: Residential
Status: Active
Bedrooms: 3
Bathrooms: 2
Lot Size: 0.21 Acres
Square Feet: 1,980 sq ft
Year Built: 2005
Garage: Yes
Stories: 1 Story
Construction: Frame/Wood
County: Lake
School Information
District: Lake Superior #381
Room Information
Main Floor
Living Room: 18x17
Kitchen: 12x10
Dining Room: 11x10
4 Season Porch:
Storage Room:
Bedroom: 13x12
Bedroom: 13x10
Bedroom: 13x10
Bathrooms
Full Baths: 1
3/4 Baths: 1
Additonal Room Information
Dining: Combine with Kitchen,Combine with Living Room
Bath Description:: Full Main Floor,Private Master
Interior Features
Square Footage above: 1,980 sq ft
Basement: None, Slab
Fireplaces: Gas
Additional Interior Features: Natural Woodwork, Vaulted Ceilings
Utilities
Water: Shared
Sewer: Shared
Cooling: Ductless Mini Split
Heating: In Floor
Exterior / Lot Features
Attached Garage: Attached Garage
Garage Spaces: 1
Parking Description: Garage Description - Attached
Exterior: Wood
Lot View: Lake Superior
Lot Dimensions: 60x50
Additional Exterior/Lot Features: Patio, Irregular Lot, Accessible Shoreline, Road Frontage - Private
Waterfront Details
Standard Water Body: Lake Superior
Water Front Features: Lake Superior
Water Frontage Length: 1,300 Ft.
Road Between Waterfront And Home: 1
Driving Directions
Scenic Highway 61 N past Knife River. Turn R at the Larsmont Cottages sign.
Financial Considerations
Terms: Cash,Conventional
Tax/Property ID: 25-5286-02250
Tax Amount: 3642
Tax Year: 2024
Price Changes
| Date | Price | Change |
|---|---|---|
| 04/25/2024 11.03 AM | $259,900 |
![]() A broker reciprocity listing courtesy: RE/MAX Results - Tom Little
A broker reciprocity listing courtesy: RE/MAX Results - Tom Little
The data relating to real estate for sale on this web site comes in part from the Broker Reciprocity℠ Program of the Duluth Area Association of REALTORS® MLS. Real estate listings held by brokerage firms other than Edina Realty, Inc. are marked with the Broker Reciprocity℠ logo or the Broker Reciprocity℠ thumbnail and detailed information about them includes the name of the listing brokers. Edina Realty, Inc. is not a Multiple Listing Service (MLS), nor does it offer MLS access. This website is a service of Edina Realty, Inc., a broker Participant of the Duluth Area Association of REALTORS® MLS. IDX information is provided exclusively for consumers personal, non-commercial use and may not be used for any purpose other than to identify prospective properties consumers may be interested in purchasing. Open House information is subject to change without notice. Information deemed reliable but not guaranteed.
Copyright 2024 Duluth Area Association of REALTORS® MLS. All Rights Reserved.
Payment Calculator
The loan's interest rate will depend upon the specific characteristics of the loan transaction and credit profile up to the time of closing.
Sales History & Tax Summary for 596 Larsmont Way
Sales History
| Date | Price | Change |
|---|---|---|
| Currently not available. | ||
Tax Summary
| Tax Year | Estimated Market Value | Total Tax |
|---|---|---|
| Currently not available. | ||
Data powered by ATTOM Data Solutions. Copyright© 2024. Information deemed reliable but not guaranteed.
Schools
Schools nearby 596 Larsmont Way
| Schools in attendance boundaries | Grades | Distance | SchoolDigger® Rating i |
|---|---|---|---|
| Loading... | |||
| Schools nearby | Grades | Distance | SchoolDigger® Rating i |
|---|---|---|---|
| Loading... | |||
Data powered by ATTOM Data Solutions. Copyright© 2024. Information deemed reliable but not guaranteed.
The schools shown represent both the assigned schools and schools by distance based on local school and district attendance boundaries. Attendance boundaries change based on various factors and proximity does not guarantee enrollment eligibility. Please consult your real estate agent and/or the school district to confirm the schools this property is zoned to attend. Information is deemed reliable but not guaranteed.
SchoolDigger® Rating
The SchoolDigger rating system is a 1-5 scale with 5 as the highest rating. SchoolDigger ranks schools based on test scores supplied by each state's Department of Education. They calculate an average standard score by normalizing and averaging each school's test scores across all tests and grades.
Coming soon properties will soon be on the market, but are not yet available for showings.
