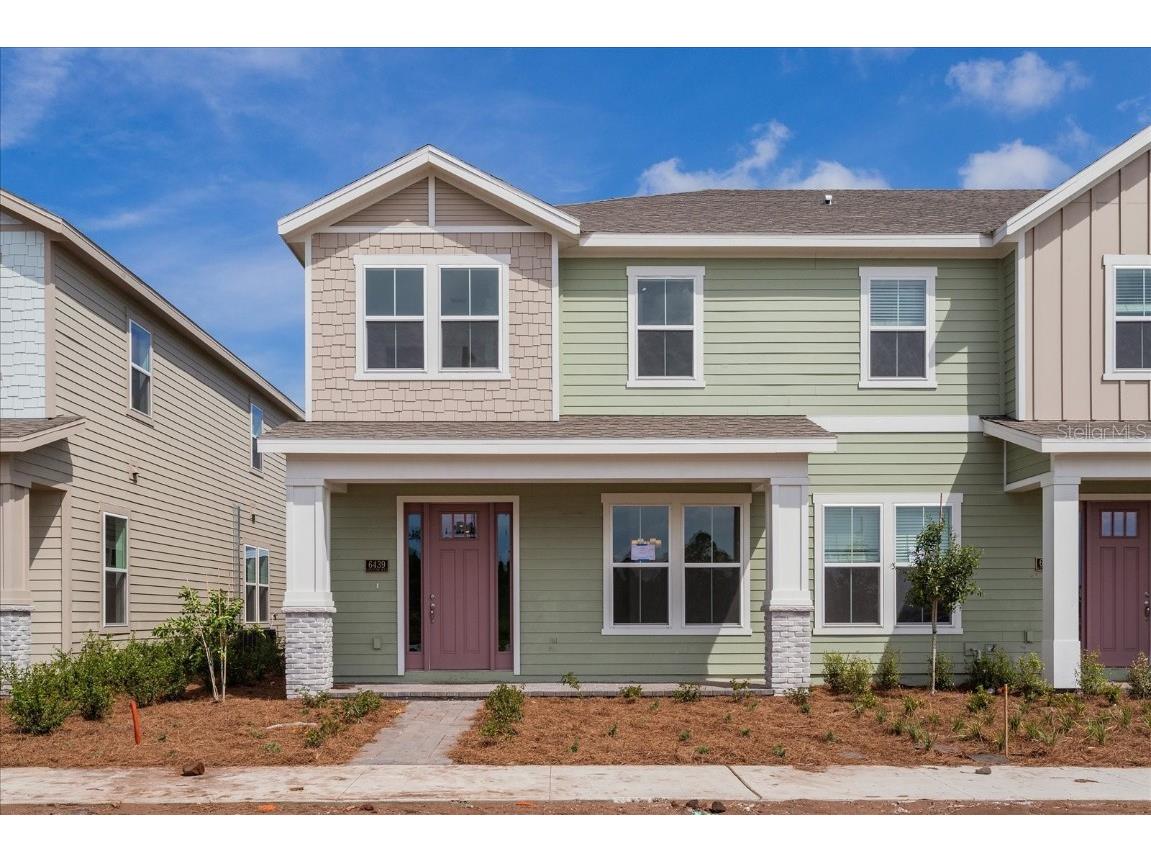6439 Cyrils Drive Saint Cloud, FL 34771
Pending MLS# G5056285
3 beds 3 baths 1,855 sq ft Townhouse/Twinhome
Details for 6439 Cyrils Drive
MLS# G5056285
Description for 6439 Cyrils Drive, Saint Cloud, FL, 34771
One or more photo(s) has been virtually staged. ***!Last Townhome available in Phase 1!!*** This beautiful 3 Bed, 2.5 Bath Seacrest floor plan has contemporary 12x24 porcelain tile throughout the common areas, a stunning Gourmet Kitchen, complete with Stainless Steel Extractor Hood, and is going to be move in ready this Fall!! Don't miss your only opportunity to move into Sunbridge this year. Call today for more details!! Welcome to Weslyn Park in Sunbridge. A new place in the making, from the creators of Lake Nona. This new community will be filled with adventure and connected to nature. Offering miles of nature trails and outdoor activities plus, is close to the best of shopping and dining in Central Florida. Craft Homes is proud to offer four new product lines one of which includes luxury maintenance-free townhomes and newly designed single-family homes.
Listing Information
Property Type: Residential, Townhouse
Status: Pending
Bedrooms: 3
Bathrooms: 3
Lot Size: 0.05 Acres
Square Feet: 1,855 sq ft
Year Built: 2023
Garage: Yes
Stories: 2 Story
Construction: Wood Frame
Property Attached: Yes
Construction Display: New Construction
Subdivision: Weslyn Park
Builder: Craft Homes
Foundation: Slab
County: Osceola
Construction Status: New Construction
School Information
Elementary: Harmony Community School (K-5)
Middle: Harmony Middle
High: Harmony High
Room Information
Main Floor
Dining Room: 10.4x10.8
Great Room: 22.1x10.6
Kitchen: 15.75x10.5
Upper Floor
Bedroom 3: 11.6x10.4
Bedroom 2: 10x10.4
Master Bedroom: 14x12
Bathrooms
Full Baths: 2
1/2 Baths: 1
Interior Features
Appliances: Microwave, Refrigerator, Dishwasher, Disposal, Built-In Oven, Cooktop, Range Hood
Flooring: Carpet,Porcelain Tile
Doors/Windows: Double Pane Windows
Additional Interior Features: Open Floorplan, Walk-In Closet(s), Solid Surface Counters
Utilities
Water: Public
Sewer: Public Sewer
Other Utilities: Cable Available,Fiber Optic Available,Municipal Utilities,Underground Utilities
Cooling: Central Air
Heating: Solar, Electric
Exterior / Lot Features
Attached Garage: Attached Garage
Garage Spaces: 2
Parking Description: Alley Access
Roof: Shingle
Pool: Community, Association
Lot Dimensions: 28x90
Additional Exterior/Lot Features: Sprinkler/Irrigation, Front Porch, Corner Lot, Flat, Level, Cleared
Community Features
Community Features: Sidewalks, Pool, Park
Security Features: Smoke Detector(s)
Association Amenities: Pool
HOA Dues Include: Maintenance Structure, Recreation Facilities, Insurance, Maintenance Grounds, Pool(s)
Homeowners Association: Yes
HOA Dues: $342 / Monthly
Driving Directions
From the corner of Cyrils Drive and Narcoossee Road, turn east on Cyrils Drive. Go 1.25 miles east to Weslyn Park and turn left into Community. Model Address is: 6406 Rover Way, St. Cloud, FL 34771
Financial Considerations
Terms: Cash,Conventional,FHA,VA Loan
Tax/Property ID: 02-25-31-5538-0001-0110
Tax Amount: 500
Tax Year: 2021
Price Changes
| Date | Price | Change |
|---|---|---|
| 03/20/2024 01.40 PM | $427,519 | -$11,006 |
| 03/17/2024 01.20 PM | $438,525 | -$11,091 |
| 02/28/2024 05.47 PM | $449,616 |
![]() A broker reciprocity listing courtesy: OLYMPUS EXECUTIVE REALTY INC
A broker reciprocity listing courtesy: OLYMPUS EXECUTIVE REALTY INC
Based on information provided by Stellar MLS as distributed by the MLS GRID. Information from the Internet Data Exchange is provided exclusively for consumers’ personal, non-commercial use, and such information may not be used for any purpose other than to identify prospective properties consumers may be interested in purchasing. This data is deemed reliable but is not guaranteed to be accurate by Edina Realty, Inc., or by the MLS. Edina Realty, Inc., is not a multiple listing service (MLS), nor does it offer MLS access.
Copyright 2024 Stellar MLS as distributed by the MLS GRID. All Rights Reserved.
Sales History & Tax Summary for 6439 Cyrils Drive
Sales History
| Date | Price | Change |
|---|---|---|
| Currently not available. | ||
Tax Summary
| Tax Year | Estimated Market Value | Total Tax |
|---|---|---|
| Currently not available. | ||
Data powered by ATTOM Data Solutions. Copyright© 2024. Information deemed reliable but not guaranteed.
Schools
Schools nearby 6439 Cyrils Drive
| Schools in attendance boundaries | Grades | Distance | Rating |
|---|---|---|---|
| Loading... | |||
| Schools nearby | Grades | Distance | Rating |
|---|---|---|---|
| Loading... | |||
Data powered by ATTOM Data Solutions. Copyright© 2024. Information deemed reliable but not guaranteed.
The schools shown represent both the assigned schools and schools by distance based on local school and district attendance boundaries. Attendance boundaries change based on various factors and proximity does not guarantee enrollment eligibility. Please consult your real estate agent and/or the school district to confirm the schools this property is zoned to attend. Information is deemed reliable but not guaranteed.
SchoolDigger ® Rating
The SchoolDigger rating system is a 1-5 scale with 5 as the highest rating. SchoolDigger ranks schools based on test scores supplied by each state's Department of Education. They calculate an average standard score by normalizing and averaging each school's test scores across all tests and grades.
Coming soon properties will soon be on the market, but are not yet available for showings.



































