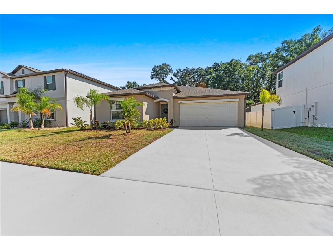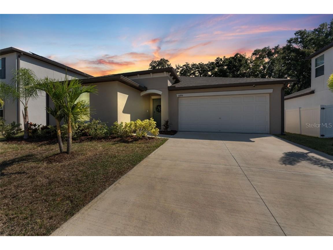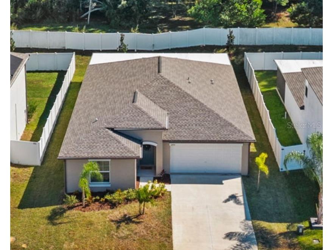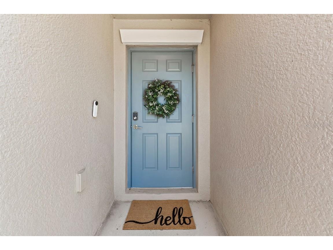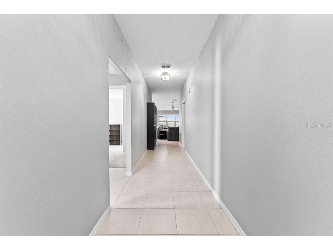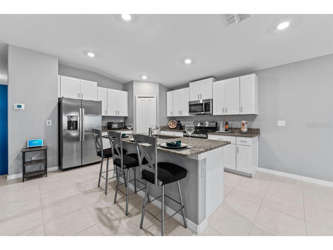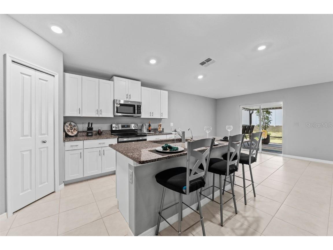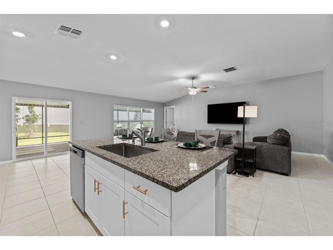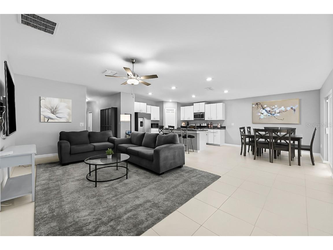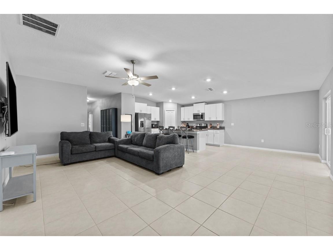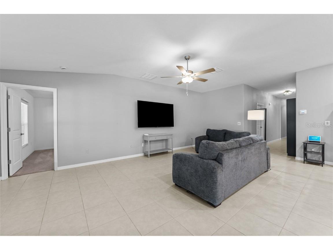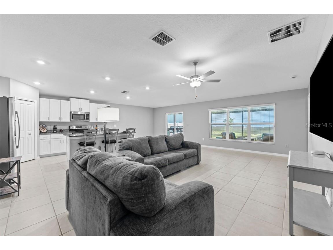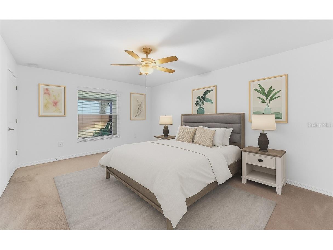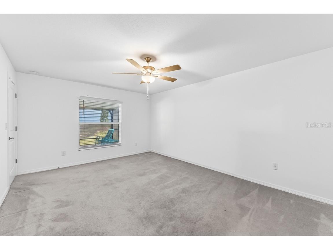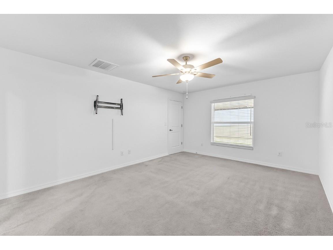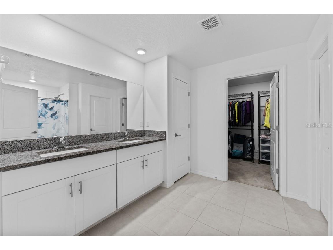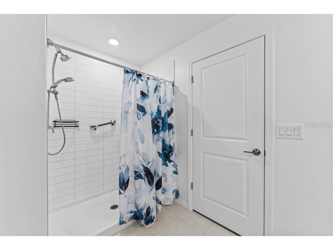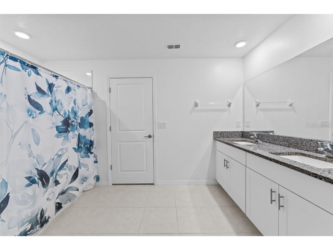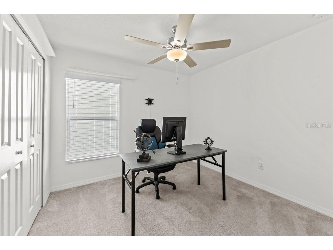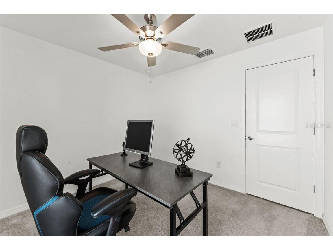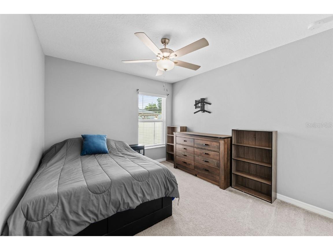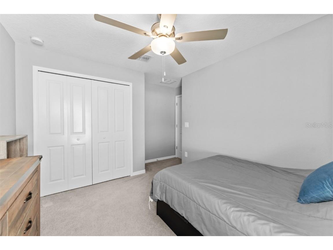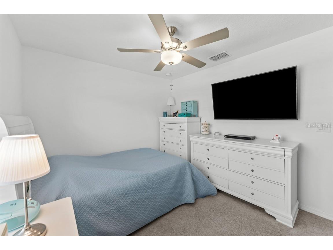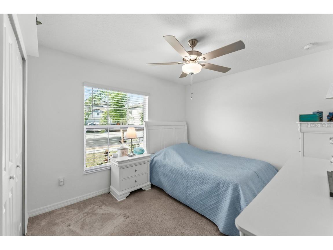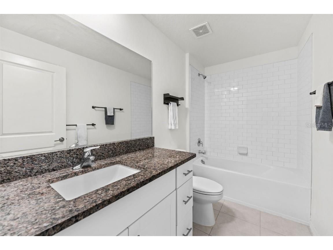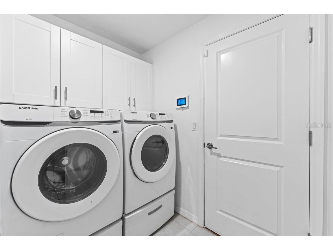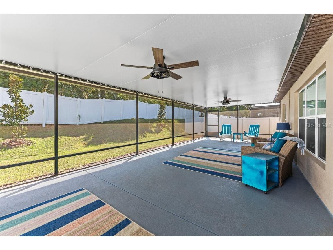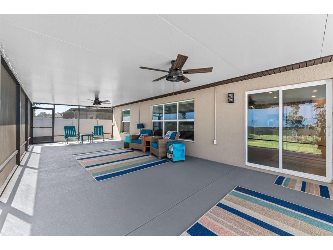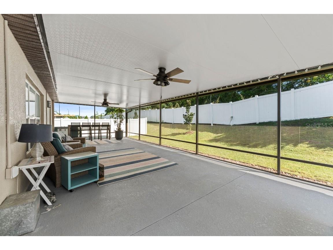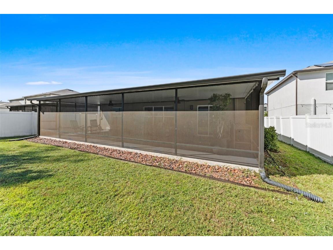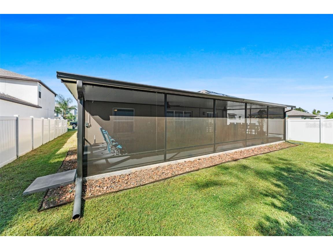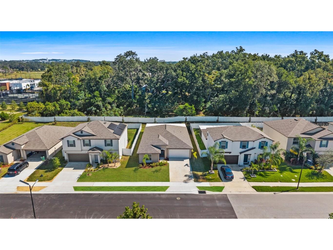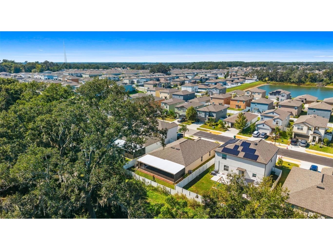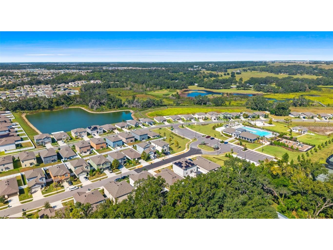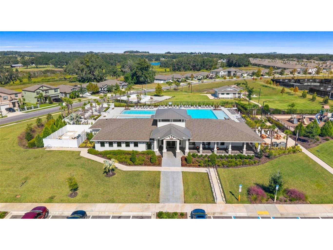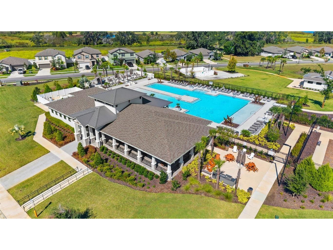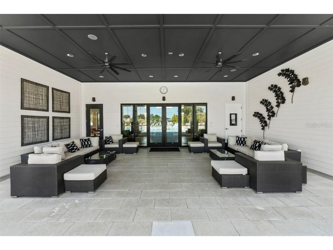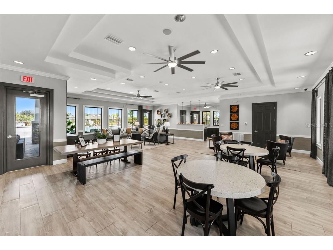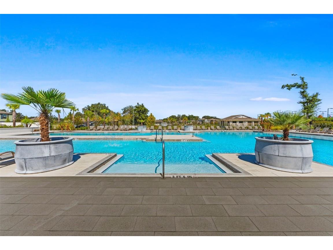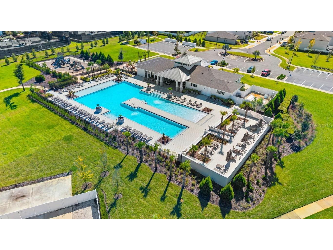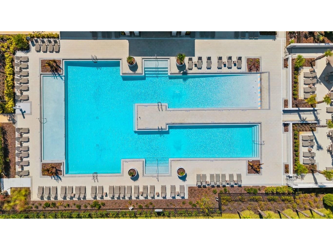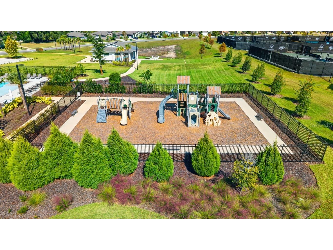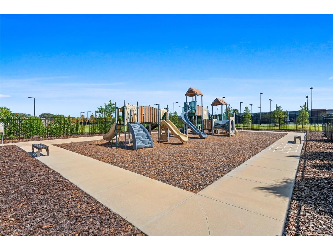6494 Beverly Hills Drive Zephyrhills, FL 33541
For Sale MLS# TB8436799
4 beds 2 baths 1,939 sq ft Single Family
Details for 6494 Beverly Hills Drive
MLS# TB8436799
Description for 6494 Beverly Hills Drive, Zephyrhills, FL, 33541
One or more photo(s) has been virtually staged. Welcome to 6496 Beverly Hills Drive — a beautifully designed 2023 Lennar home in the sought-after community of Abbot Square! This 4-bedroom, 2-bathroom home features the popular Hartford floor plan, offering 1,939 square feet of modern, open-concept living space built for both comfort and style. The spacious kitchen is the heart of the home, featuring stainless steel appliances, a large GRANITE island, and plenty of cabinet space that flows seamlessly into the dining and living areas. The owner’s suite provides a private retreat complete with a walk-in closet and an ensuite bath featuring dual vanities and a walk-in shower. Three additional bedrooms are generously sized and share a full bathroom, ideal for family, guests or a home office. Outside, enjoy the peaceful backyard with no rear neighbors — and a HUGE expanded 15x40 screened in patio -- the perfect spot for quiet evenings or weekend gatherings. Patio also has electrical set up for a hot tub! Located in the master-planned community of Abbott Square, residents enjoy access to resort-style amenities, including a stunning pool, clubhouse with grilling station, and a fun-filled playground. The LOW monthly HOA also INCLUDES internet! Conveniently situated in Zephyrhills, just minutes from Wesley Chapel’s shops, dining, and major highways, this home offers the best of both tranquility and accessibility. SAVE off your interest rate in your first year with seller's preferred lender! The property is not currently homesteaded so taxes can be adjusted. Don’t miss your chance to own this move-in ready home in one of Zephyrhills’ most desirable new communities — schedule your private showing today!
Listing Information
Property Type: Residential, Single Family Residence
Status: Active
Bedrooms: 4
Bathrooms: 2
Lot Size: 0.15 Acres
Square Feet: 1,939 sq ft
Year Built: 2023
Garage: Yes
Stories: 1 Story
Construction: Stucco
Subdivision: Abbott Square Ph 1a
Foundation: Slab
County: Pasco
School Information
Elementary: West Zephyrhills Elemen-Po
Middle: Raymond B Stewart Middle-Po
High: Zephryhills High School-Po
Room Information
Main Floor
Dining Room: 9x8
Bathroom 2: 5x9
Primary Bathroom: 7x9
Bedroom 3: 9x13
Bedroom 2: 9x9
Kitchen: 9x13
Primary Bedroom: 16x12
Living Room: 22x12
Bathrooms
Full Baths: 2
Additonal Room Information
Laundry: Laundry Room
Interior Features
Appliances: Microwave, Range, Refrigerator, Dishwasher, Disposal
Flooring: Carpet,Tile
Additional Interior Features: Ceiling Fan(s), Kitchen/Family Room Combo, Split Bedrooms
Utilities
Water: Public
Sewer: Public Sewer
Other Utilities: Electricity Connected,High Speed Internet Available
Cooling: Central Air, Ceiling Fan(s)
Heating: Central
Exterior / Lot Features
Attached Garage: Attached Garage
Garage Spaces: 2
Roof: Shingle
Pool: Community, Association
Community Features
Community Features: Sidewalks, Pool, Playground, Clubhouse
Association Amenities: Playground, Clubhouse, Pool
HOA Dues Include: Internet, Taxes, Pool(s), Common Areas
Homeowners Association: Yes
HOA Dues: $65 / Monthly
Driving Directions
From I-75 Turn right onto FL-54 E. Continue on 54 to Eiland Blvd. Turn left onto Simons Rd. Turn left onto Garden Wall Wy/Olde Homestead Dr. Turn right onto Beverly Hls Dr. Destination will be on the right
Financial Considerations
Terms: Cash,Conventional,FHA,VA Loan
Tax/Property ID: 04-26-21-0140-01200-0420
Tax Amount: 10820
Tax Year: 2025
![]() A broker reciprocity listing courtesy: AGILE GROUP REALTY
A broker reciprocity listing courtesy: AGILE GROUP REALTY
Based on information provided by Stellar MLS as distributed by the MLS GRID. Information from the Internet Data Exchange is provided exclusively for consumers’ personal, non-commercial use, and such information may not be used for any purpose other than to identify prospective properties consumers may be interested in purchasing. This data is deemed reliable but is not guaranteed to be accurate by Edina Realty, Inc., or by the MLS. Edina Realty, Inc., is not a multiple listing service (MLS), nor does it offer MLS access.
Copyright 2025 Stellar MLS as distributed by the MLS GRID. All Rights Reserved.
Payment Calculator
Interest rate and annual percentage rate (APR) are based on current market conditions, are for informational purposes only, are subject to change without notice and may be subject to pricing add-ons related to property type, loan amount, loan-to-value, credit score and other variables. Estimated closing costs used in the APR calculation are assumed to be paid by the borrower at closing. If the closing costs are financed, the loan, APR and payment amounts will be higher. If the down payment is less than 20%, mortgage insurance may be required and could increase the monthly payment and APR. Contact us for details. Additional loan programs may be available. Accuracy is not guaranteed, and all products may not be available in all borrower's geographical areas and are based on their individual situation. This is not a credit decision or a commitment to lend.
Sales History & Tax Summary for 6494 Beverly Hills Drive
Sales History
| Date | Price | Change |
|---|---|---|
| Currently not available. | ||
Tax Summary
| Tax Year | Estimated Market Value | Total Tax |
|---|---|---|
| Currently not available. | ||
Data powered by ATTOM Data Solutions. Copyright© 2025. Information deemed reliable but not guaranteed.
Schools
Schools nearby 6494 Beverly Hills Drive
| Schools in attendance boundaries | Grades | Distance | Rating |
|---|---|---|---|
| Loading... | |||
| Schools nearby | Grades | Distance | Rating |
|---|---|---|---|
| Loading... | |||
Data powered by ATTOM Data Solutions. Copyright© 2025. Information deemed reliable but not guaranteed.
The schools shown represent both the assigned schools and schools by distance based on local school and district attendance boundaries. Attendance boundaries change based on various factors and proximity does not guarantee enrollment eligibility. Please consult your real estate agent and/or the school district to confirm the schools this property is zoned to attend. Information is deemed reliable but not guaranteed.
SchoolDigger ® Rating
The SchoolDigger rating system is a 1-5 scale with 5 as the highest rating. SchoolDigger ranks schools based on test scores supplied by each state's Department of Education. They calculate an average standard score by normalizing and averaging each school's test scores across all tests and grades.
Coming soon properties will soon be on the market, but are not yet available for showings.
