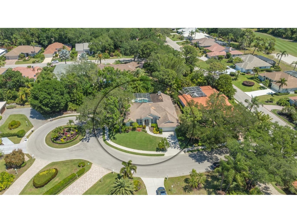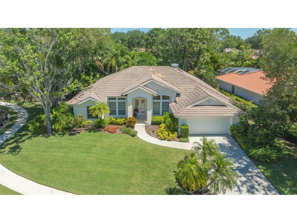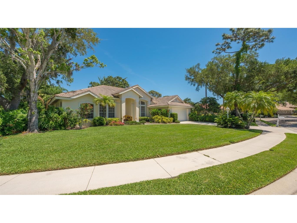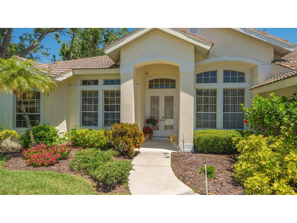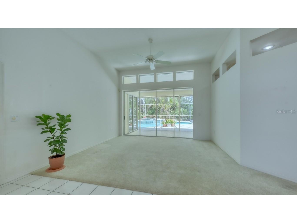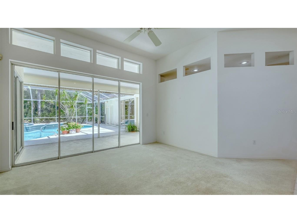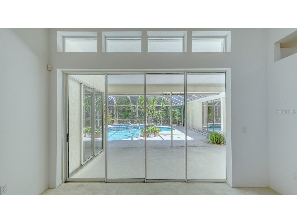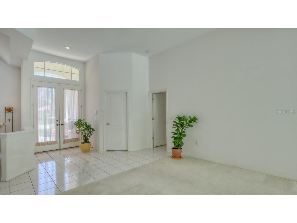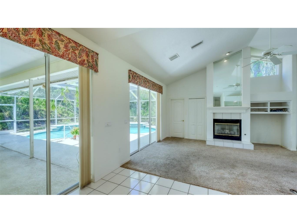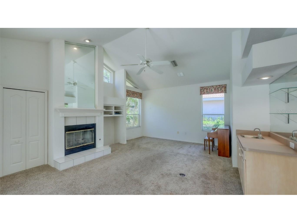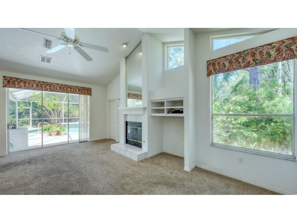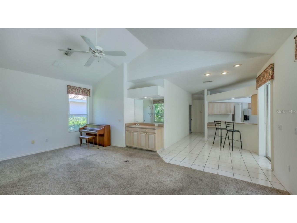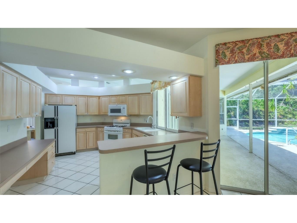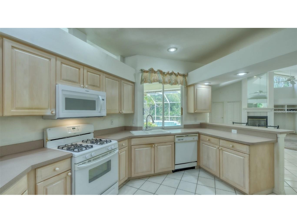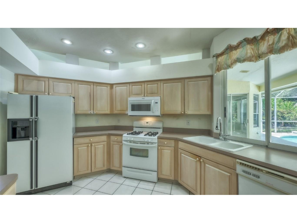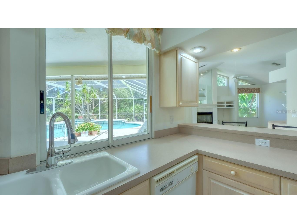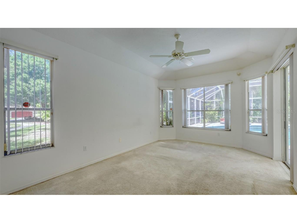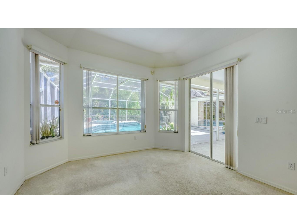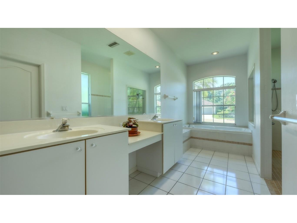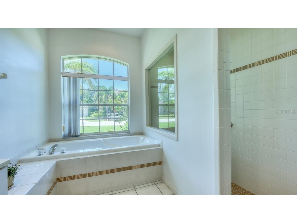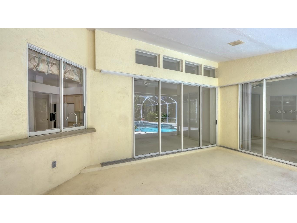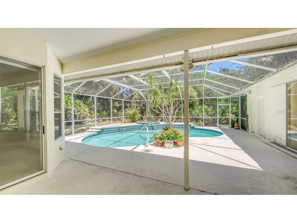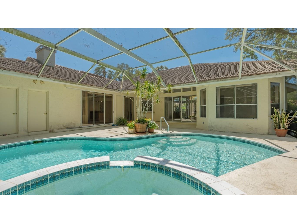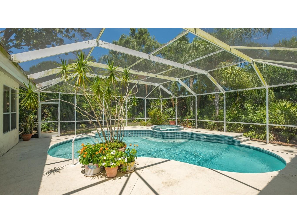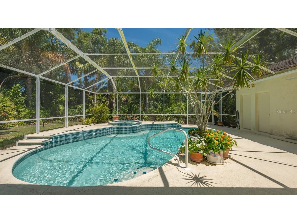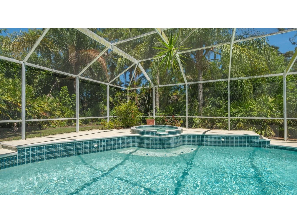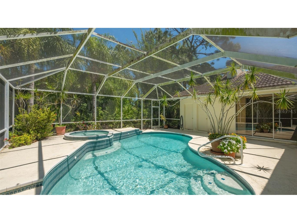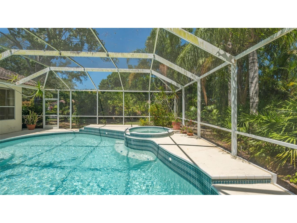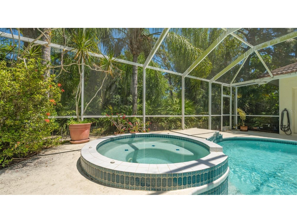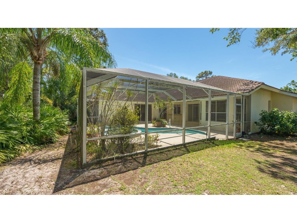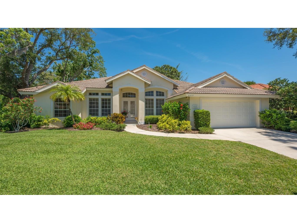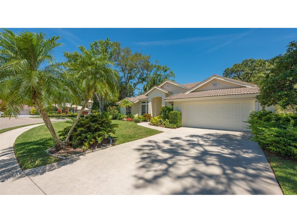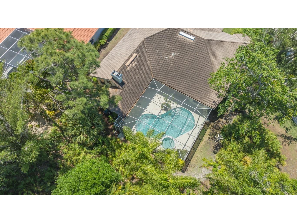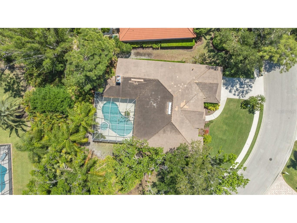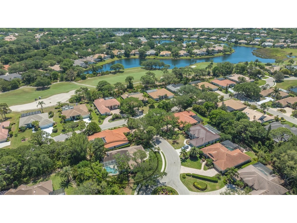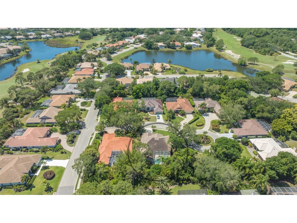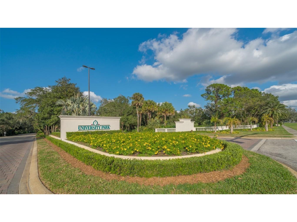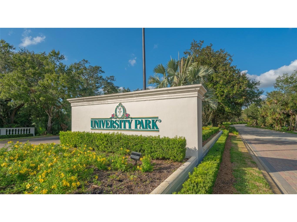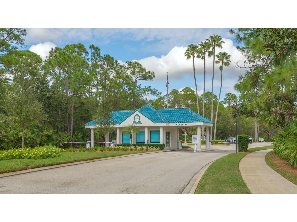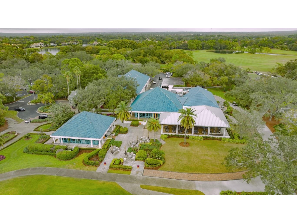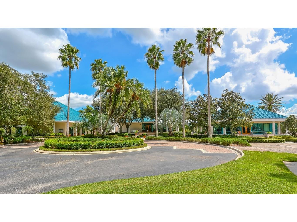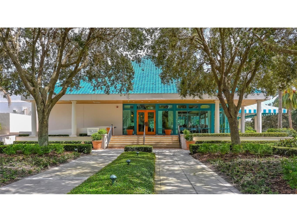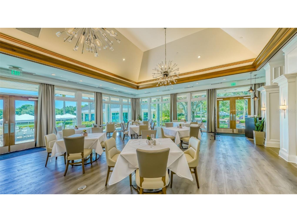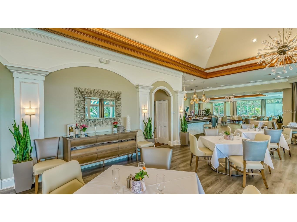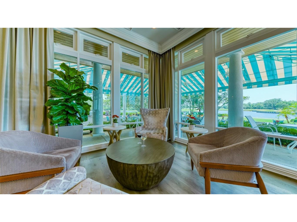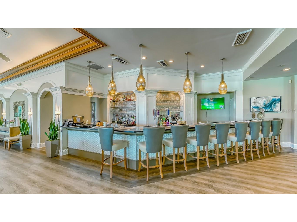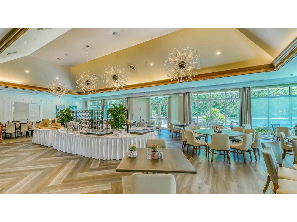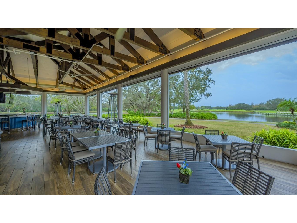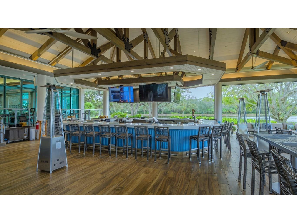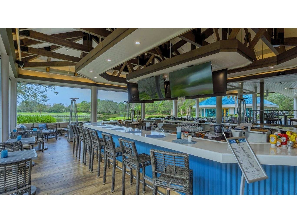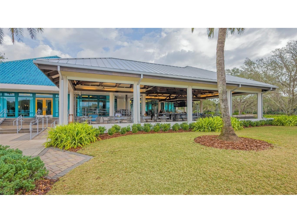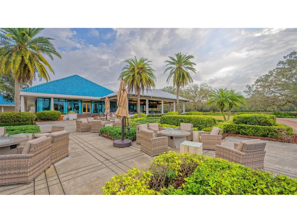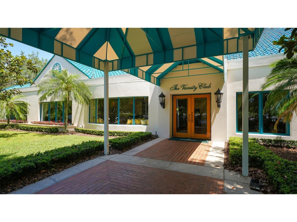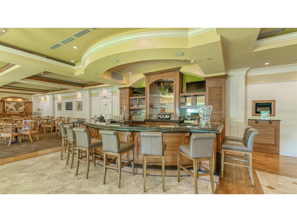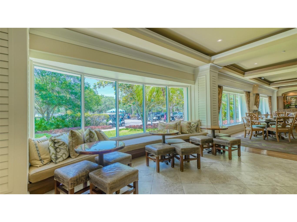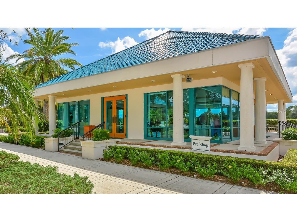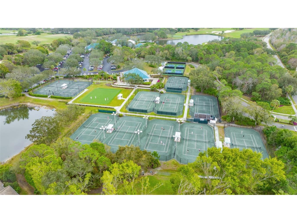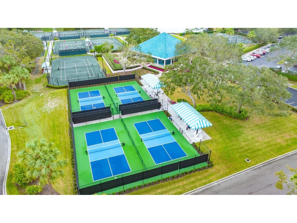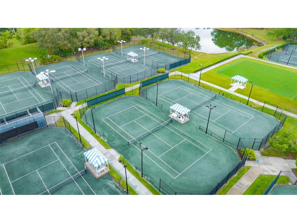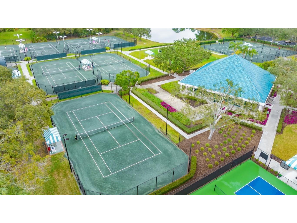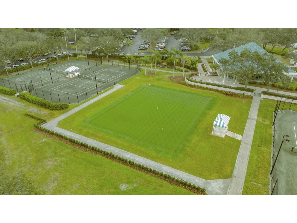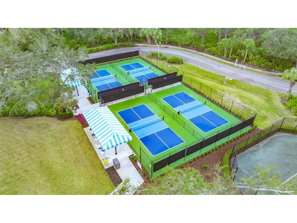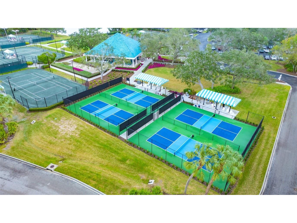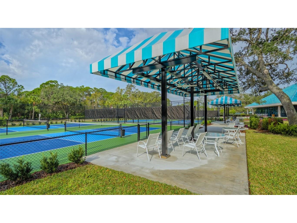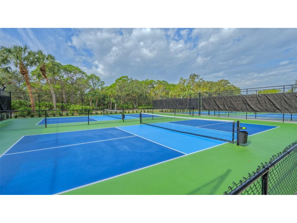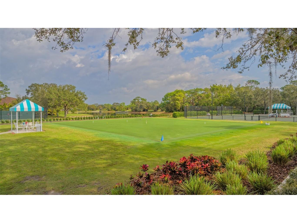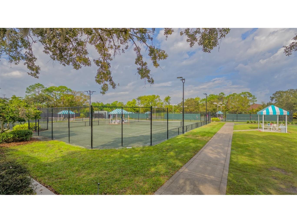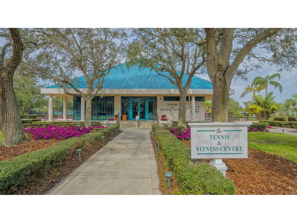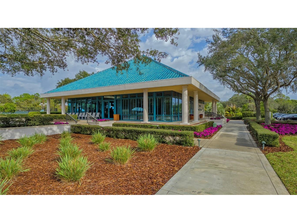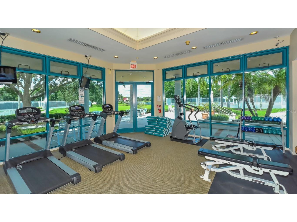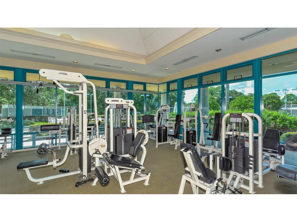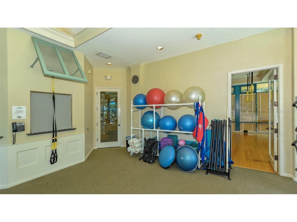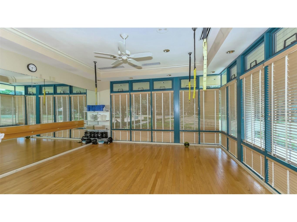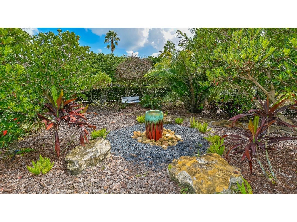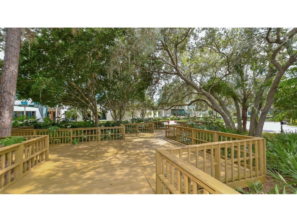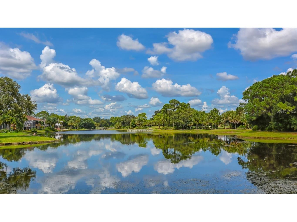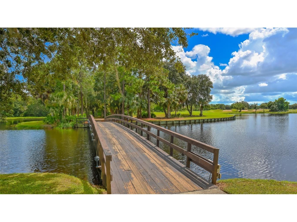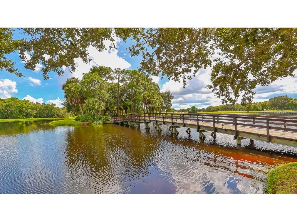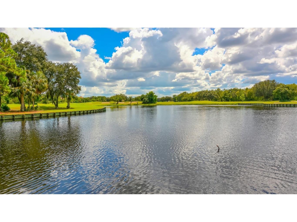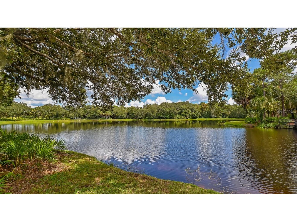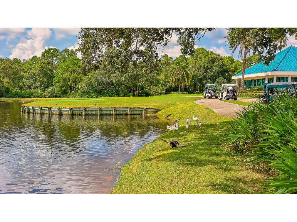$811,000
Off-Market Date: 04/21/20246615 Hunter Combe Crossing University Park, FL 34201
Pending MLS# A4607359
3 beds3 baths2,597 sq ftSingle Family
Details for 6615 Hunter Combe Crossing
MLS# A4607359
Description for 6615 Hunter Combe Crossing, University Park, FL, 34201
Presenting an exciting opportunity in the real estate market on the Gulf Coast of Florida. This home gives you the Best of All Worlds: a mature community, gorgeous landscaping, large lots, and the opportunity to have a brand new, modern interior. This listing has close to 2600 sq ft of potential, featuring 3 bedrooms, a den, pool and spa with an exceptional lush and private view with this cul-de-sac location. This property is awaiting a visionary touch to bring it to its full potential. With a complete remodel needed, this home presents an excellent chance for investor or buyer with a knack for renovation to craft their dream home. Don’t miss the chance to transform this space into something truly remarkable. University Park is one of the area’s most beautiful and prestigious communities, with 27 holes of golf, a fitness center, tennis, pickleball, and superb dining, including alfresco dining at the club. You are close to it all: beaches, theaters and fine dining, St. Armands Circle, downtown Sarasota, I- 75, and UTC. Sold “AS IS”.
Listing Information
Property Type: Residential
Status: Pending
Bedrooms: 3
Bathrooms: 3
Lot Size: 0.31 Acres
Square Feet: 2,597 sq ft
Year Built: 1992
Garage: Yes
Stories: 1 Story
Construction: Block,Stucco
Subdivision: University Park
Foundation: Slab
County: Manatee
School Information
Elementary: Kinnan Elementary
Middle: Braden River Middle
High: Braden River High
Room Information
Main Floor
Primary Bedroom: 12x18
Family Room: 22x15
Kitchen: 9x12
Dining Room: 12x10
Living Room: 14x13
Bathrooms
Full Baths: 3
Additonal Room Information
Laundry: Laundry Room
Interior Features
Appliances: Microwave, Range, Refrigerator, Dishwasher, Disposal, Dryer, Washer
Flooring: Carpet,Ceramic Tile
Doors/Windows: Blinds
Fireplaces: Family Room, Gas
Additional Interior Features: High Ceilings, Living/Dining Room, Open Floorplan, Main Level Primary, Split Bedrooms, Walk-In Closet(s)
Utilities
Water: Public
Sewer: Public Sewer
Other Utilities: Cable Connected,Municipal Utilities,Underground Utilities
Cooling: Central Air
Heating: Central, Heat Pump, Electric
Exterior / Lot Features
Attached Garage: Attached Garage
Garage Spaces: 2
Parking Description: Garage Door Opener, Garage
Roof: Tile
Pool: In Ground, Gunite, Heated
Lot View: Park/Greenbelt,Trees/Woods
Additional Exterior/Lot Features: Sprinkler/Irrigation, Enclosed, Screened, Landscaped, Cul-de-Sac
Community Features
Community Features: Sidewalks, Street Lights, Gated
Security Features: Security Gate, Gated Community
Homeowners Association: Yes
HOA Dues: $1,159 / Quarterly
Driving Directions
Show business card at guard gate, at the first stop sign, turn right onto Glen Eagles Crossing, at the next stop sign, turn right into St. James Park, at the next stop sign, turn left, then take the first right which is Hunter Combe Crossing. House is on the right.
Financial Considerations
Tax/Property ID: 2054136557
Tax Amount: 6846.97
Tax Year: 2023
Price Changes
| Date | Price | Change |
|---|---|---|
| 04/15/2024 03.28 PM | $811,000 |
![]() A broker reciprocity listing courtesy: MICHAEL SAUNDERS & COMPANY
A broker reciprocity listing courtesy: MICHAEL SAUNDERS & COMPANY
Based on information provided by Stellar MLS as distributed by the MLS GRID. Information from the Internet Data Exchange is provided exclusively for consumers’ personal, non-commercial use, and such information may not be used for any purpose other than to identify prospective properties consumers may be interested in purchasing. This data is deemed reliable but is not guaranteed to be accurate by Edina Realty, Inc., or by the MLS. Edina Realty, Inc., is not a multiple listing service (MLS), nor does it offer MLS access.
Copyright 2024 Stellar MLS as distributed by the MLS GRID. All Rights Reserved.
Sales History & Tax Summary for 6615 Hunter Combe Crossing
Sales History
| Date | Price | Change |
|---|---|---|
| Currently not available. | ||
Tax Summary
| Tax Year | Estimated Market Value | Total Tax |
|---|---|---|
| Currently not available. | ||
Data powered by ATTOM Data Solutions. Copyright© 2024. Information deemed reliable but not guaranteed.
Schools
Schools nearby 6615 Hunter Combe Crossing
| Schools in attendance boundaries | Grades | Distance | SchoolDigger® Rating i |
|---|---|---|---|
| Loading... | |||
| Schools nearby | Grades | Distance | SchoolDigger® Rating i |
|---|---|---|---|
| Loading... | |||
Data powered by ATTOM Data Solutions. Copyright© 2024. Information deemed reliable but not guaranteed.
The schools shown represent both the assigned schools and schools by distance based on local school and district attendance boundaries. Attendance boundaries change based on various factors and proximity does not guarantee enrollment eligibility. Please consult your real estate agent and/or the school district to confirm the schools this property is zoned to attend. Information is deemed reliable but not guaranteed.
SchoolDigger® Rating
The SchoolDigger rating system is a 1-5 scale with 5 as the highest rating. SchoolDigger ranks schools based on test scores supplied by each state's Department of Education. They calculate an average standard score by normalizing and averaging each school's test scores across all tests and grades.
Coming soon properties will soon be on the market, but are not yet available for showings.
