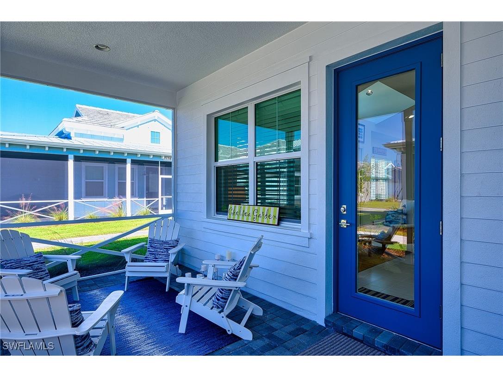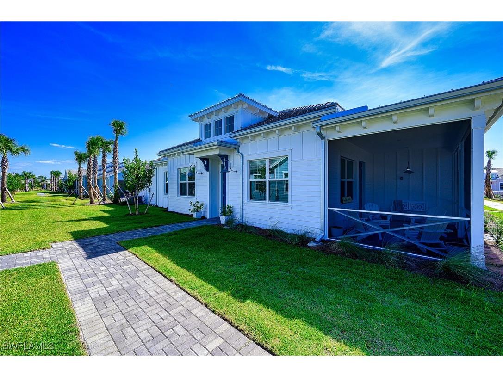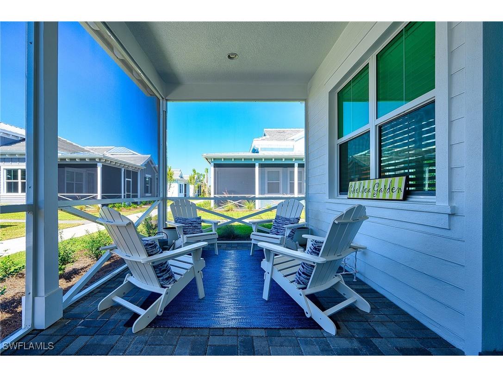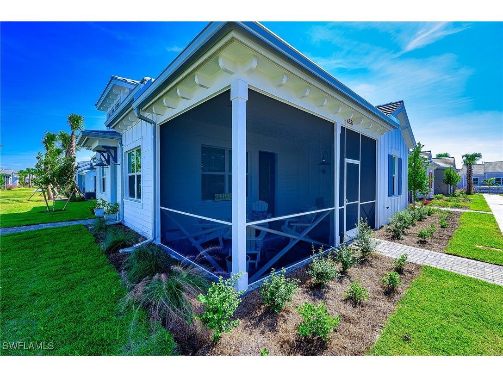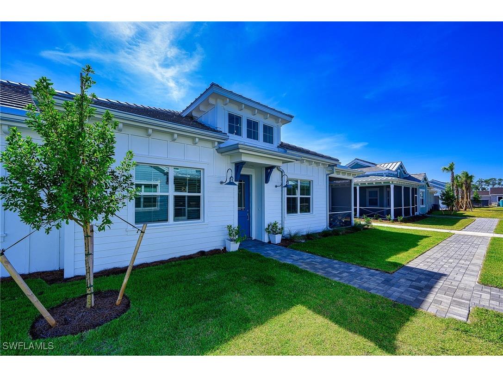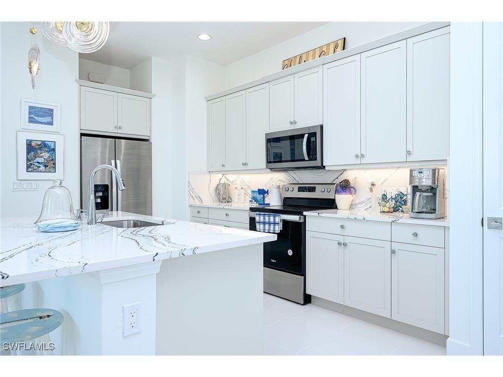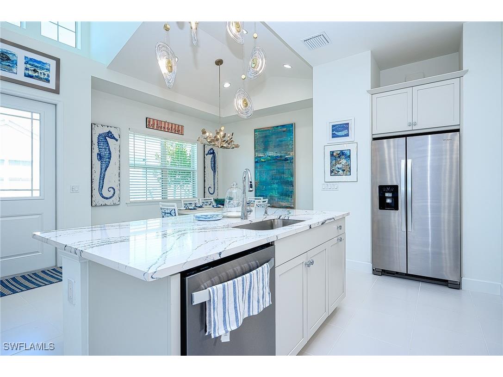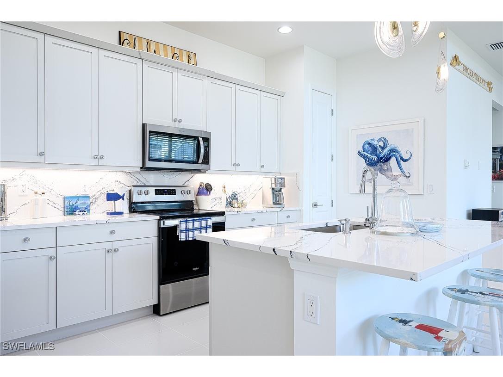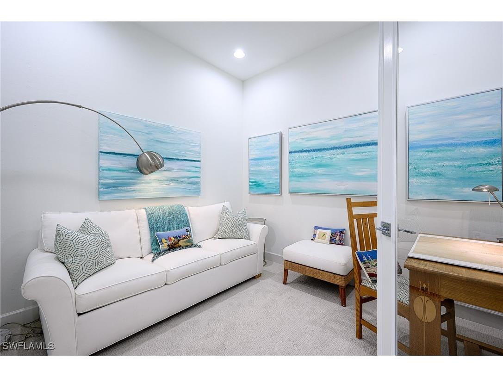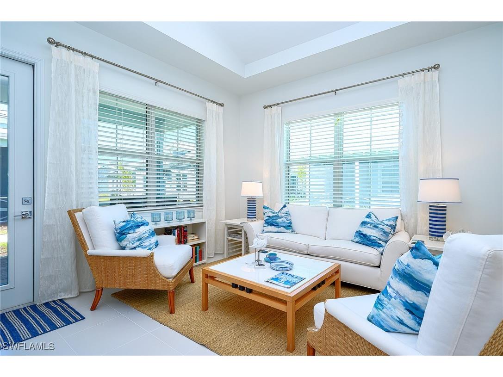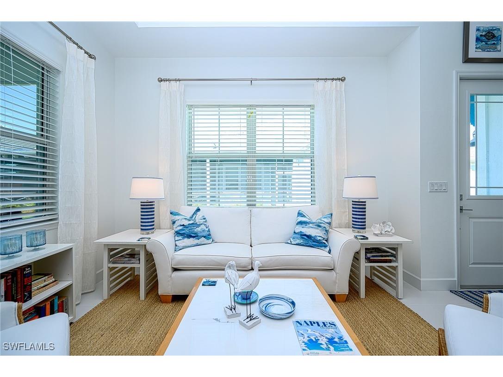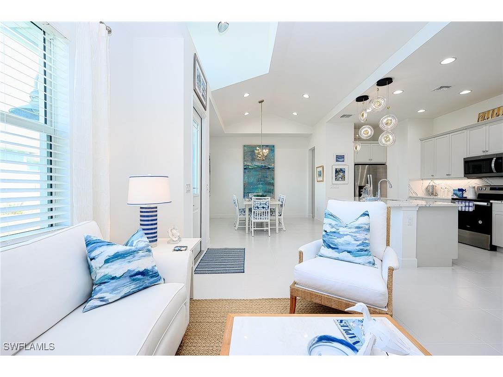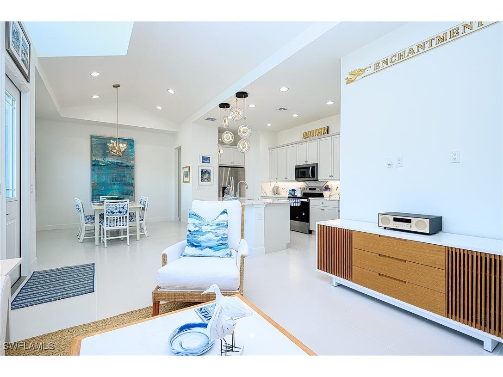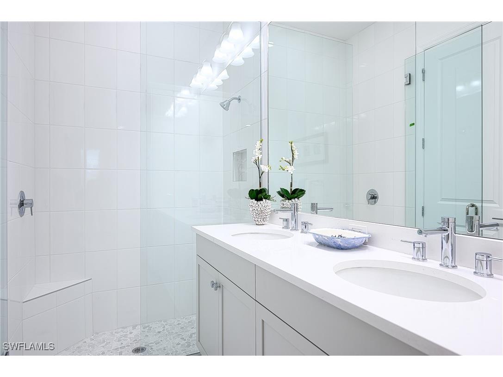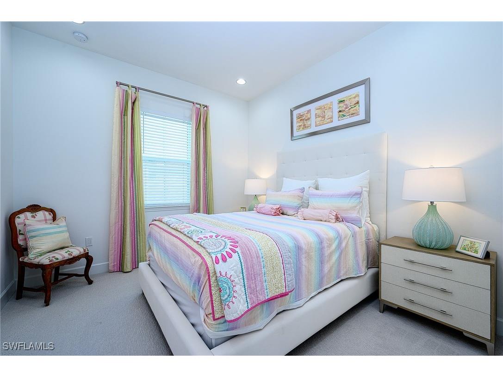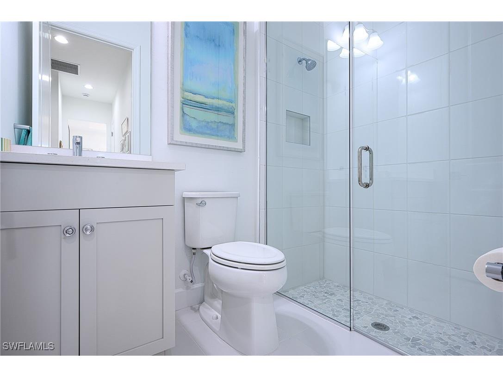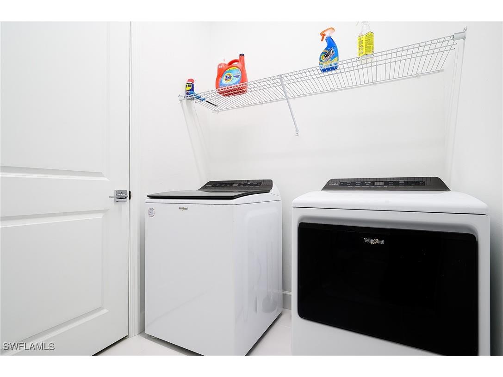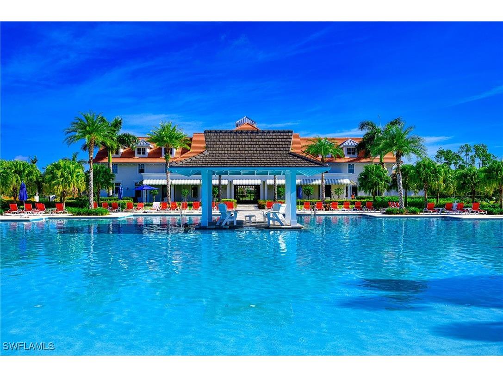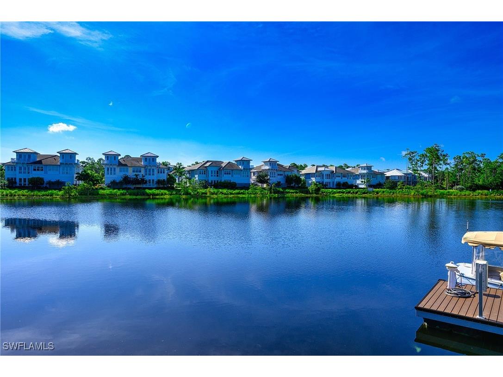$699,000
7251 Saona Court Naples, FL 34113
For Sale MLS# 225038599
2 beds 2 baths 1,466 sq ft Single Family
Details for 7251 Saona Court
MLS# 225038599
Description for 7251 Saona Court, Naples, FL, 34113
Welcome to your dream coastal retreat in the Isles of Collier Preserve, where luxury and tranquility intertwine. This Captiva floorplan offers over 1,400 square feet of beautifully designed living space, featuring two spacious bedrooms, a den, two full bathrooms, and a two-car attached garage. Every inch of this home exudes a bright and airy vibe, harmonizing modern elegance with ultimate comfort to create the perfect oasis. Enjoy morning coffee or relax in the screened-in front lanai, bathed in natural light. Tile flooring adorns the main living area, while plush carpet blankets both bedrooms. The kitchen is equipped with stainless steel appliances, including a French door refrigerator. Conveniently located, the garage has a wash tub for everyday clean-up. The Isles of Collier Preserve boasts the finest amenities of any local community. Take a dip in the resort-style pool or do laps in the lap pool. Stay active in the fitness center. With ample pickleball, tennis, and bocce courts, your social/athletic calendars will be filled quickly. Bring your fur baby to the enclosed dog park. Take a leisurely walk through our preserve trails. Bike along the Cypress waterway and gaze at the variety of wildlife. Looking for shopping or dining? Just a short distance away lies the world-renowned 5th Avenue Beaches. Come and experience the wonders that await you in The Isles of Collier Preserve.
Listing Information
Property Type: Residential, Attached, Attached,Villa
Status: Active
Bedrooms: 2
Bathrooms: 2
Lot Size: 0.10 Acres
Square Feet: 1,466 sq ft
Year Built: 2023
Garage: Yes
Stories: 1 Story
Construction: Block,Concrete,Stucco
Property Attached: Yes
Subdivision: Isles Of Collier Preserve
Furnished: Yes
County: Collier
Days On Market: 168
Construction Status: Resale
School Information
Elementary: Avalon Elementary
Middle: Manatee Middle School
High: Lely High School
Room Information
Bathrooms
Full Baths: 2
Additonal Room Information
Laundry: Laundry Tub
Interior Features
Appliances: Self Cleaning Oven, Washer, Dishwasher, Disposal, Dryer, Freezer, Microwave, Range, Refrigerator
Flooring: Carpet,Tile
Doors/Windows: Window Coverings, Double Hung, Impact Glass
Additional Interior Features: Walk-In Closet(s), Kitchen Island, Split Bedrooms, Vaulted Ceiling(s), Eat-In Kitchen, Pantry, Cable TV, Living/Dining Room, Main Level Primary, Coffered Ceiling(s), Separate Shower, Shower Only, Family/Dining Room, Tray Ceiling(s), Cathedral Ceiling(s), Closet Cabinetry, Window Treatments, High Speed Internet
Utilities
Water: Assessment Paid
Sewer: Assessment Paid
Other Utilities: Cable Available,High Speed Internet Available,Underground Utilities
Cooling: Electric, Central Air
Heating: Heat Pump, Electric, Central
Exterior / Lot Features
Attached Garage: Attached Garage
Garage Spaces: 2
Parking Description: One Space, Detached Carport, Garage Door Opener, Assigned, Attached, Paved, Garage, Common, driveway
Roof: Tile
Lot Dimensions: 48 x 97 x 26 x 102
Additional Exterior/Lot Features: Security/High Impact Doors, None, Zero Lot Line
Out Buildings: Guest House Attached
Community Features
Community Features: Street Lights, Gated
Security Features: Security System, Secured Garage/Parking, Security Gate, Smoke Detector(s), Gated Community, Gated with Guard
Association Amenities: Clubhouse, Fitness Center, Pool, Tennis Court(s), Sidewalks, Sauna, Restaurant, Pickleball, Bocce Court, Dog Park
HOA Dues Include: Street Lights, Association Management, Legal/Accounting, Irrigation Water, Maintenance Grounds, Reserve Fund, Recreation Facilities, Security, Road Maintenance
Homeowners Association: Yes
HOA Dues: $1,783 / Quarterly
Financial Considerations
Terms: Contract
Tax/Property ID: 52505133365
Tax Amount: 5635.92
Tax Year: 2024
![]() A broker reciprocity listing courtesy: William Raveis Real Estate
A broker reciprocity listing courtesy: William Raveis Real Estate
Based on information provided by FGCMLS. Internet Data Exchange information is provided exclusively for consumers’ personal, non-commercial use, and such information may not be used for any purpose other than to identify prospective properties consumers may be interested in purchasing. This data is deemed reliable but is not guaranteed to be accurate by Edina Realty, Inc., or by the MLS. Edina Realty, Inc., is not a multiple listing service (MLS), nor does it offer MLS access.
Copyright 2025 FGCMLS. All Rights Reserved.
Payment Calculator
Interest rate and annual percentage rate (APR) are based on current market conditions, are for informational purposes only, are subject to change without notice and may be subject to pricing add-ons related to property type, loan amount, loan-to-value, credit score and other variables. Estimated closing costs used in the APR calculation are assumed to be paid by the borrower at closing. If the closing costs are financed, the loan, APR and payment amounts will be higher. If the down payment is less than 20%, mortgage insurance may be required and could increase the monthly payment and APR. Contact us for details. Additional loan programs may be available. Accuracy is not guaranteed, and all products may not be available in all borrower's geographical areas and are based on their individual situation. This is not a credit decision or a commitment to lend.
Sales History & Tax Summary for 7251 Saona Court
Sales History
| Date | Price | Change |
|---|---|---|
| Currently not available. | ||
Tax Summary
| Tax Year | Estimated Market Value | Total Tax |
|---|---|---|
| Currently not available. | ||
Data powered by ATTOM Data Solutions. Copyright© 2025. Information deemed reliable but not guaranteed.
Schools
Schools nearby 7251 Saona Court
| Schools in attendance boundaries | Grades | Distance | Rating |
|---|---|---|---|
| Loading... | |||
| Schools nearby | Grades | Distance | Rating |
|---|---|---|---|
| Loading... | |||
Data powered by ATTOM Data Solutions. Copyright© 2025. Information deemed reliable but not guaranteed.
The schools shown represent both the assigned schools and schools by distance based on local school and district attendance boundaries. Attendance boundaries change based on various factors and proximity does not guarantee enrollment eligibility. Please consult your real estate agent and/or the school district to confirm the schools this property is zoned to attend. Information is deemed reliable but not guaranteed.
SchoolDigger ® Rating
The SchoolDigger rating system is a 1-5 scale with 5 as the highest rating. SchoolDigger ranks schools based on test scores supplied by each state's Department of Education. They calculate an average standard score by normalizing and averaging each school's test scores across all tests and grades.
Coming soon properties will soon be on the market, but are not yet available for showings.
