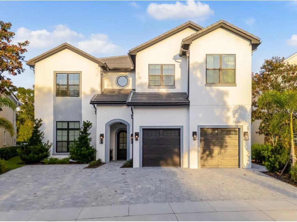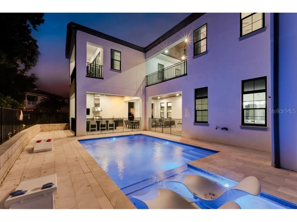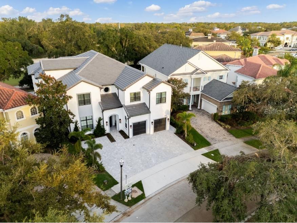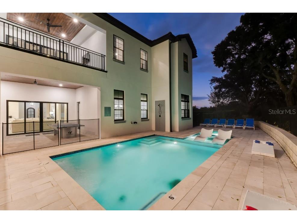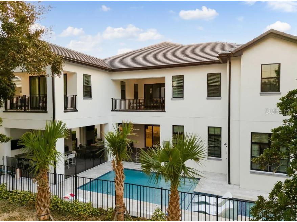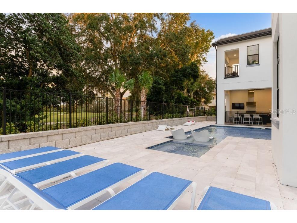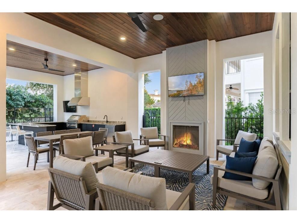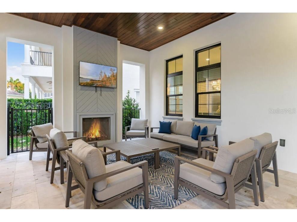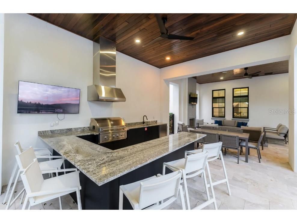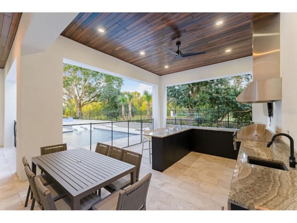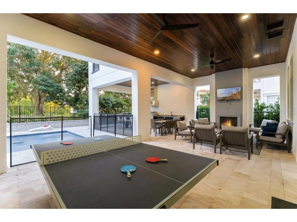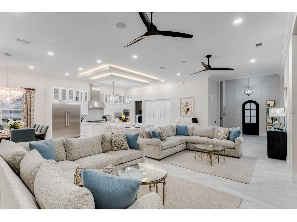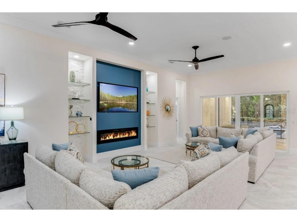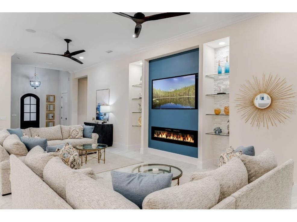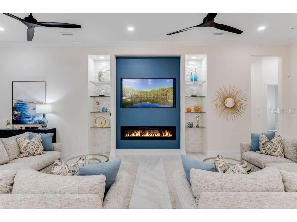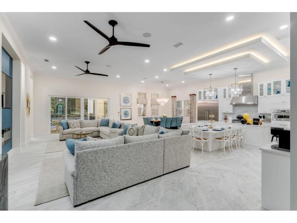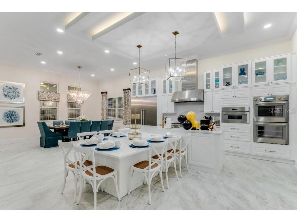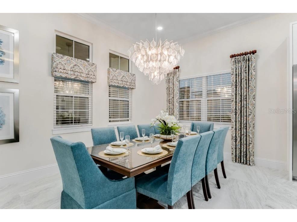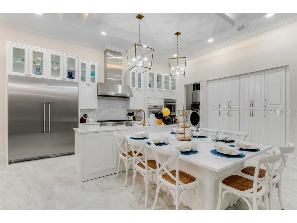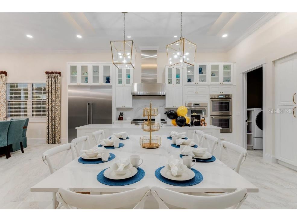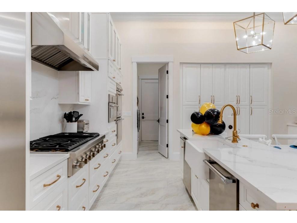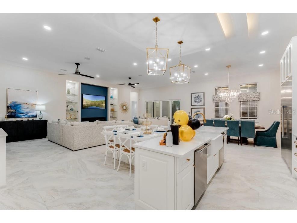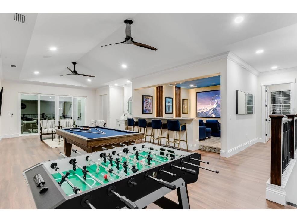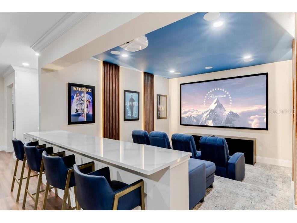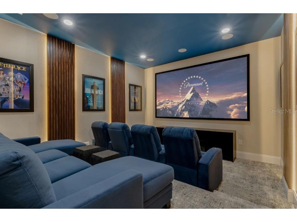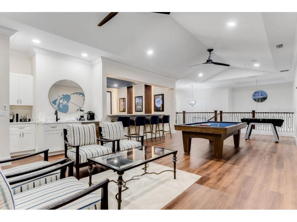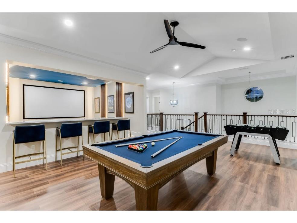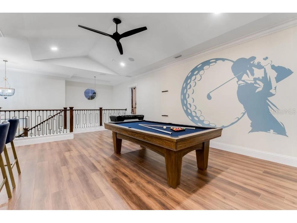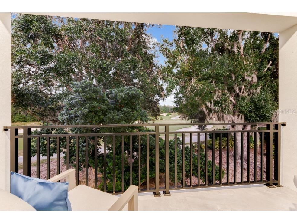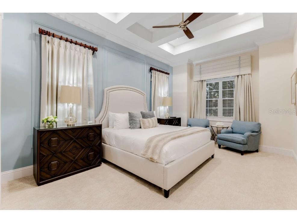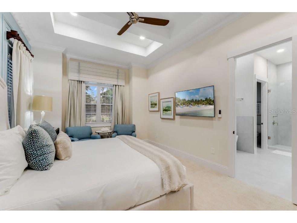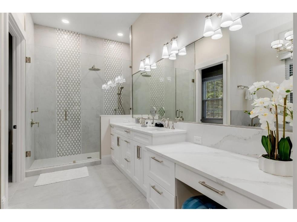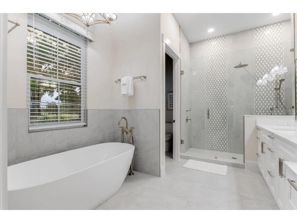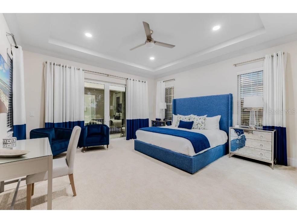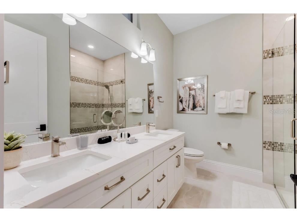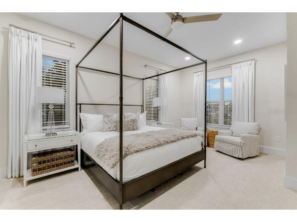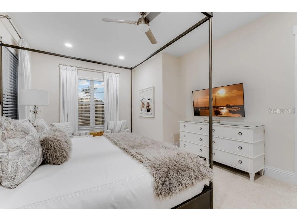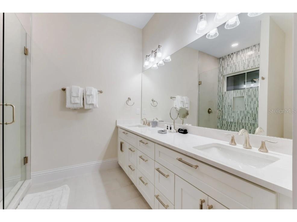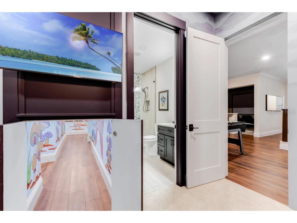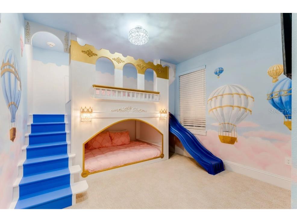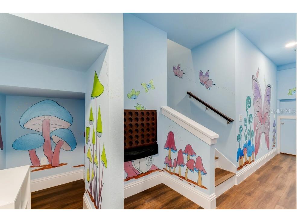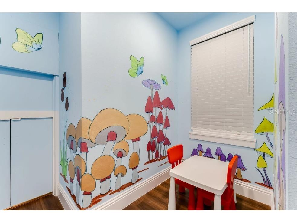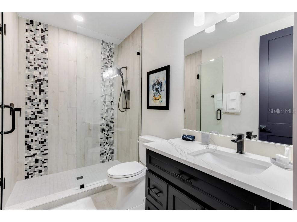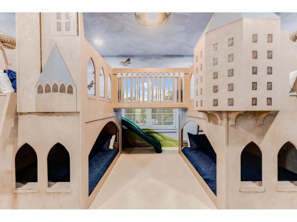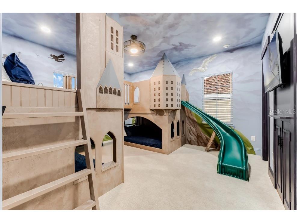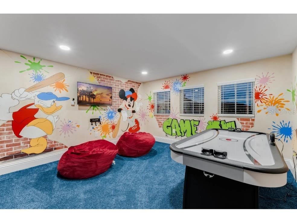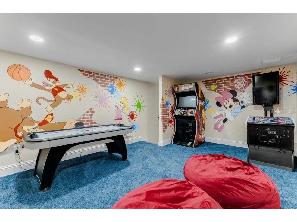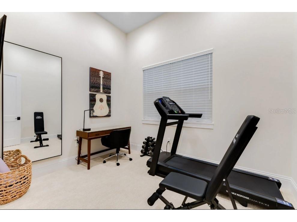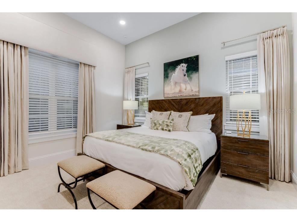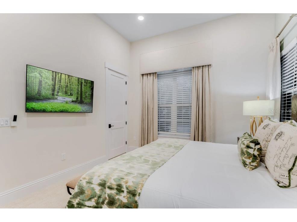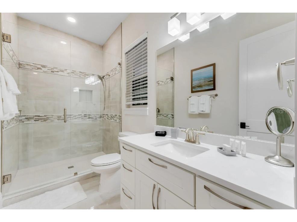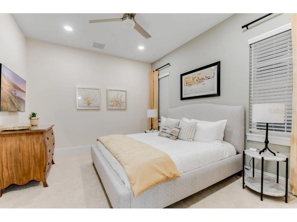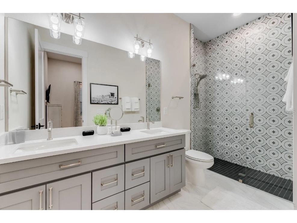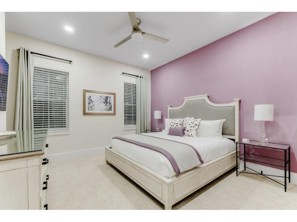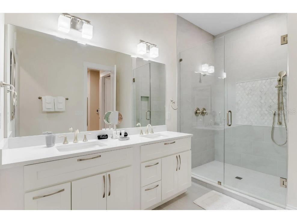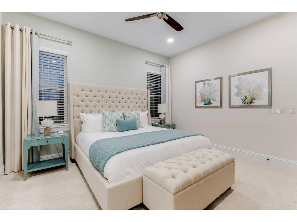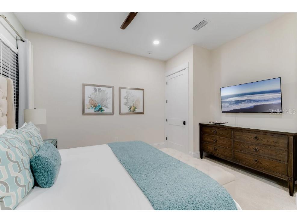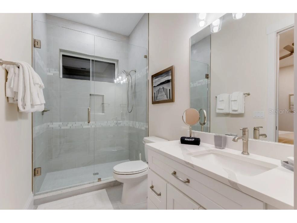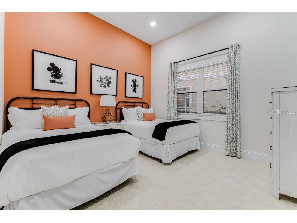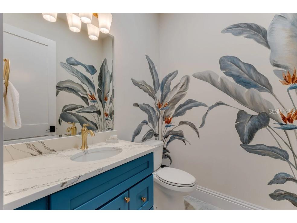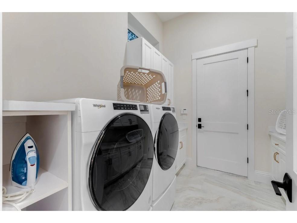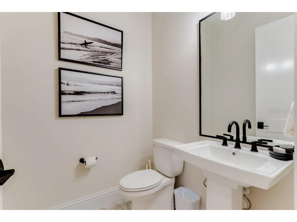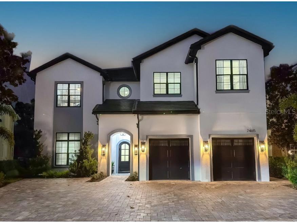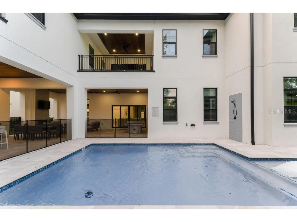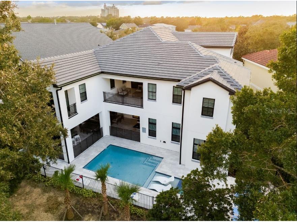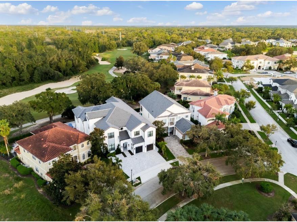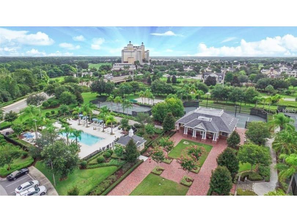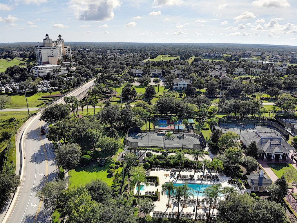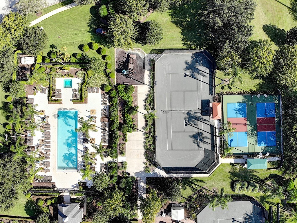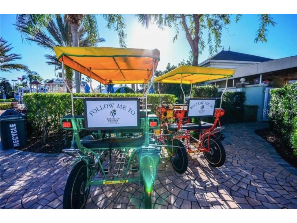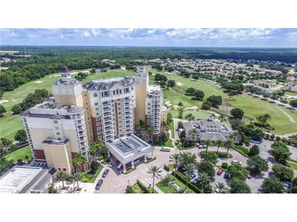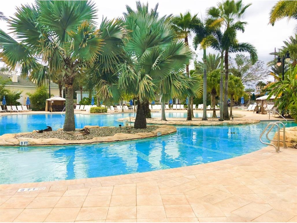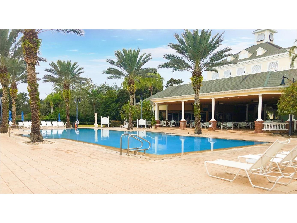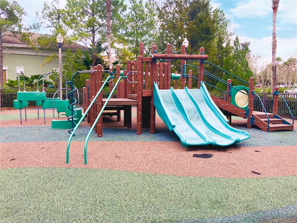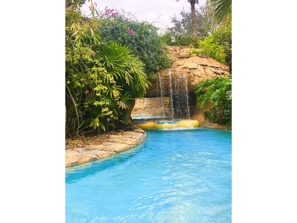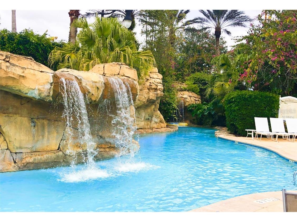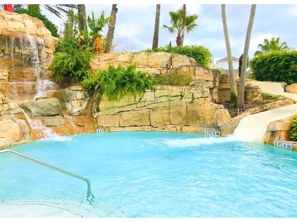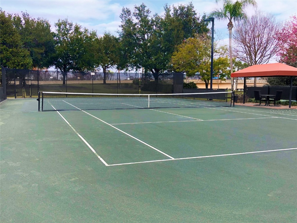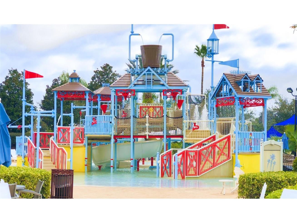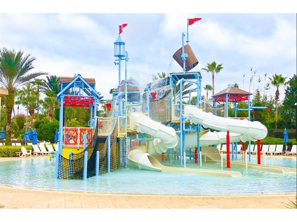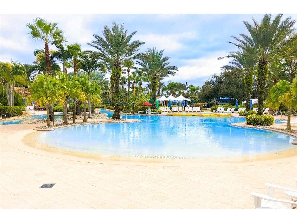7465 Gathering Loop Reunion, FL 34747
For Sale MLS# O6278962
10 beds 12 baths 7,300 sq ft Single Family
Details for 7465 Gathering Loop
MLS# O6278962
Description for 7465 Gathering Loop, Reunion, FL, 34747
***ACTIVE MEMBERSHIP AVAILABLE*** Welcome to beautiful Reunion Resort! This high-end CUSTOM home built by Liberty Partners Development promises an exceptional level of luxury and sophistication. Situated on a premium oversized pie-shaped lot along the Tom Watson Signature Golf Course, this masterpiece is sure to impress! Excellent golf views looking right at the 3rd green of the Watson course. Location is phenomenal located on Gathering Loop which is a quiet road shared by only 11 other homes. Not only does this home come with a large pool of its own, but also, sits right next to one of the 12 community pools in the resort! It features an impressive layout with 10 bedrooms, 10 full baths, and 2 half baths. This home also has multiple CUSTOM THEMED BEDROOMS including a SECRET ROOM that you will have to find yourself! Every room has its own bathroom so EVERYONE will be comfortable! Upstairs you can't miss the THEATER ROOM! Perfect for unforgettable movie nights with the family! This home was tastefully decorated with a professional / designer furnishing package, making it rental-ready to hit the ground running from a booking standpoint! This home has enormous gathering areas making it perfectly suited for short-term rentals or as a grand personal residence. The highlight of this home is undoubtedly the outdoor space. The expansive pool area is designed to impress, featuring a private pool with a spillover spa, perfect for soaking up the Florida sun or enjoying a relaxing evening under the stars. The sun shelf splash pad area provides a safe and fun spot for the little ones to play, while adults can unwind in the spa, taking in the breathtaking views overlooking the lush greens of the golf course. For those who love to entertain, the outdoor summer kitchen and bar offer the perfect setup for BBQs and al fresco dining. The patio, with seating for 13, is ideal for enjoying a leisurely meal while taking in the serene surroundings. Rejuvenate in the gym, offering a serene escape to relax your muscles and enhance your wellness routine! This lot is 83ft wide in the pool area which is much larger than the typical homesite as most are 50ft wide. Lots like this one that have more width in the back are sought after and are becoming more and more rare as we go. Having extra width in the back allows for larger pool areas and amenities. The design emphasizes tall ceilings and exquisite finishes, ensuring unparalleled comfort and style for those with upscale tastes. This home represents a unique opportunity to own a piece of luxury in one of Florida's most sought-after locations. The Resorts Proximity To All The Major Theme Parks Especially Disney World Being Just 2 Exits Away, Makes This Vacation Community A Top Choice For Visitors Of All Ages. If You Are Looking To Take A Few Golf Swings While On Your Vacation You Can Take The Challenge On Any Of The 3 World Class Championship Golf Courses Designed By Arnold Palmer, Tom Watson And Jack Nicklaus That Are Located On Site. Hungry?, Why Not Step Into One Of The 5 Onsite Restaurants That Go From Hamburgers At The Cove To Fine Dining At Eleven And Everything In Between. There Are 12 Pools In The Community Including Multimillion Dollar Water Park With Lazy River & Water Slide.
Listing Information
Property Type: Residential, Single Family Residence
Status: Active
Bedrooms: 10
Bathrooms: 12
Lot Size: 0.21 Acres
Square Feet: 7,300 sq ft
Year Built: 2024
Garage: Yes
Construction: Block,Stucco
Construction Display: New Construction
Subdivision: Reunion Ph 1 Prcl 1 Unit 3
Builder: LIBERTY PARTNERS DEVELOPMENT
Foundation: Slab
County: Osceola
Construction Status: New Construction
Room Information
Main Floor
Living Room:
Primary Bedroom:
Kitchen:
Bathrooms
Full Baths: 10
1/2 Baths: 2
Additonal Room Information
Laundry: Inside, Laundry Room
Interior Features
Appliances: Ice Maker, Convection Oven, Built-In Oven, Gas Water Heater, Range Hood, Microwave, Cooktop, Dishwasher, Disposal, Dryer, Freezer, Refrigerator, Washer
Flooring: Carpet,Porcelain Tile,Tile
Fireplaces: Outside
Additional Interior Features: Vaulted Ceiling(s), Other, High Ceilings, Living/Dining Room, Main Level Primary, Upper Level Primary, Crown Molding, Tray Ceiling(s), Built-in Features, Walk-In Closet(s), Open Floorplan, Kitchen/Family Room Combo, Solid Surface Counters, Stone Counters
Utilities
Water: Public
Sewer: Public Sewer
Other Utilities: Cable Available,Electricity Connected,Natural Gas Connected,High Speed Internet Available,Municipal Utilities,Other,Phone Available,Sewer Connected,Underground Utilities,Water Connected
Cooling: Central Air
Heating: Central
Exterior / Lot Features
Attached Garage: Attached Garage
Garage Spaces: 2
Roof: Slate, Tile
Pool: In Ground, Community, Association, Heated
Lot View: Golf Course
Additional Exterior/Lot Features: Outdoor Kitchen, Outdoor Shower, Balcony, Balcony
Community Features
Community Features: Sidewalks, Pool, Tennis Court(s), Playground, Clubhouse, Golf, Street Lights, Gated, Restaurant, Park, Fitness, Golf Carts OK
Security Features: Gated Community, Gated with Guard
Association Amenities: Other, Cable TV, Recreation Facilities, Pool, Clubhouse, Fitness Center, Playground, Security, Spa/Hot Tub, Golf Course, Pickleball, Gated
HOA Dues Include: Maintenance Grounds, Pest Control, Sewer, Security, Water, Trash, Recreation Facilities, Cable TV, Other, Internet, Pool(s), Maintenance Structure
Homeowners Association: Yes
HOA Dues: $565 / Monthly
Driving Directions
Enter Reunion, right on first round a bout, right on gathering, and left on gathering loop. Keep going until house is on your left
Financial Considerations
Tax/Property ID: 35-25-27-4849-0001-2180
Tax Amount: 5012.69
Tax Year: 2023
![]() A broker reciprocity listing courtesy: REAL BROKER, LLC
A broker reciprocity listing courtesy: REAL BROKER, LLC
Based on information provided by Stellar MLS as distributed by the MLS GRID. Information from the Internet Data Exchange is provided exclusively for consumers’ personal, non-commercial use, and such information may not be used for any purpose other than to identify prospective properties consumers may be interested in purchasing. This data is deemed reliable but is not guaranteed to be accurate by Edina Realty, Inc., or by the MLS. Edina Realty, Inc., is not a multiple listing service (MLS), nor does it offer MLS access.
Copyright 2025 Stellar MLS as distributed by the MLS GRID. All Rights Reserved.
Payment Calculator
Interest rate and annual percentage rate (APR) are based on current market conditions, are for informational purposes only, are subject to change without notice and may be subject to pricing add-ons related to property type, loan amount, loan-to-value, credit score and other variables. Estimated closing costs used in the APR calculation are assumed to be paid by the borrower at closing. If the closing costs are financed, the loan, APR and payment amounts will be higher. If the down payment is less than 20%, mortgage insurance may be required and could increase the monthly payment and APR. Contact us for details. Additional loan programs may be available. Accuracy is not guaranteed, and all products may not be available in all borrower's geographical areas and are based on their individual situation. This is not a credit decision or a commitment to lend.
Sales History & Tax Summary for 7465 Gathering Loop
Sales History
| Date | Price | Change |
|---|---|---|
| Currently not available. | ||
Tax Summary
| Tax Year | Estimated Market Value | Total Tax |
|---|---|---|
| Currently not available. | ||
Data powered by ATTOM Data Solutions. Copyright© 2025. Information deemed reliable but not guaranteed.
Schools
Schools nearby 7465 Gathering Loop
| Schools in attendance boundaries | Grades | Distance | Rating |
|---|---|---|---|
| Loading... | |||
| Schools nearby | Grades | Distance | Rating |
|---|---|---|---|
| Loading... | |||
Data powered by ATTOM Data Solutions. Copyright© 2025. Information deemed reliable but not guaranteed.
The schools shown represent both the assigned schools and schools by distance based on local school and district attendance boundaries. Attendance boundaries change based on various factors and proximity does not guarantee enrollment eligibility. Please consult your real estate agent and/or the school district to confirm the schools this property is zoned to attend. Information is deemed reliable but not guaranteed.
SchoolDigger ® Rating
The SchoolDigger rating system is a 1-5 scale with 5 as the highest rating. SchoolDigger ranks schools based on test scores supplied by each state's Department of Education. They calculate an average standard score by normalizing and averaging each school's test scores across all tests and grades.
Coming soon properties will soon be on the market, but are not yet available for showings.
