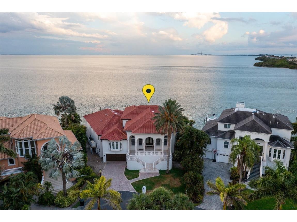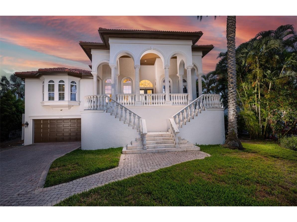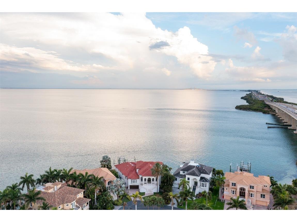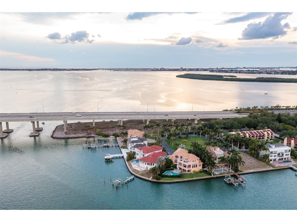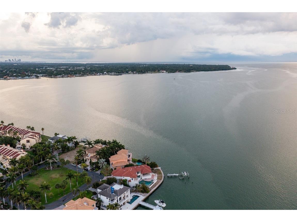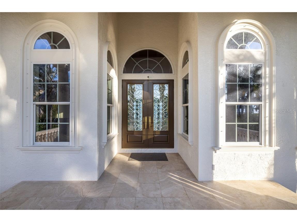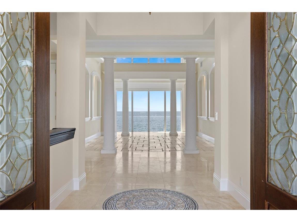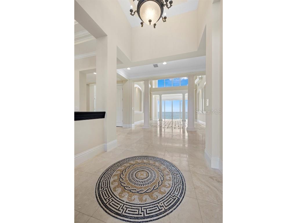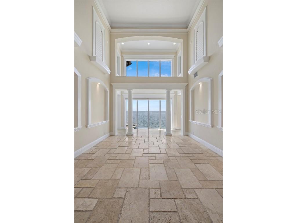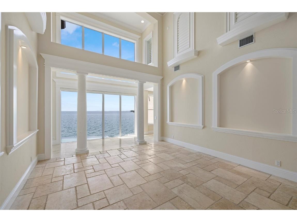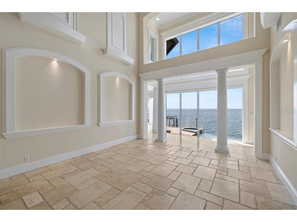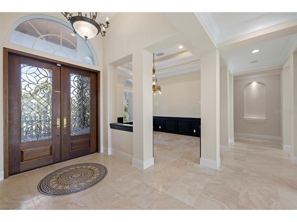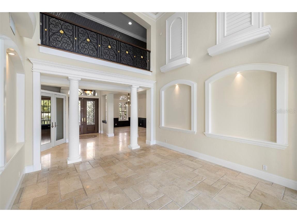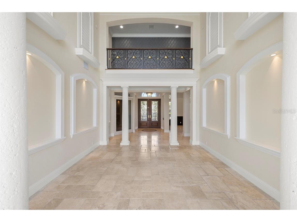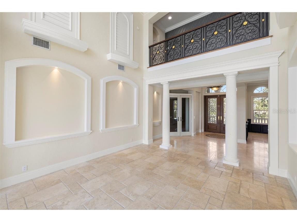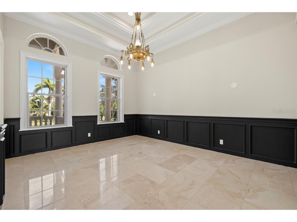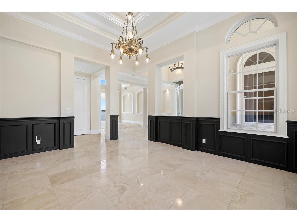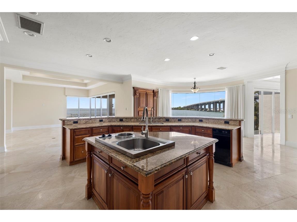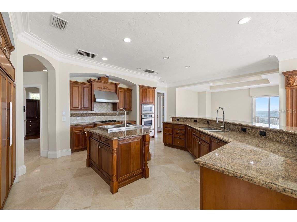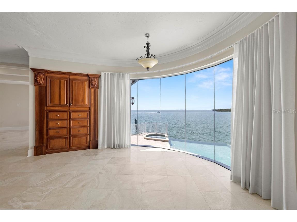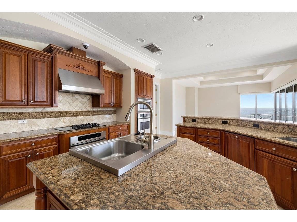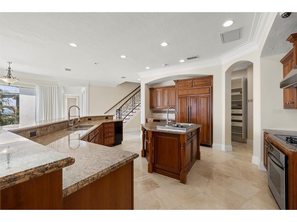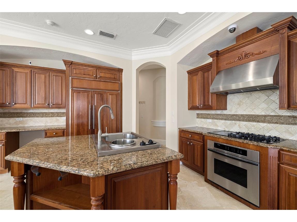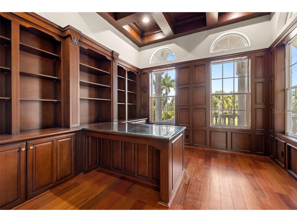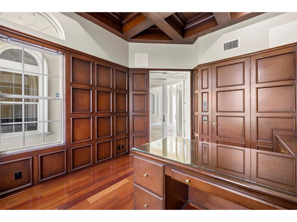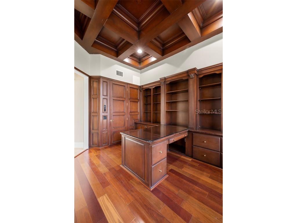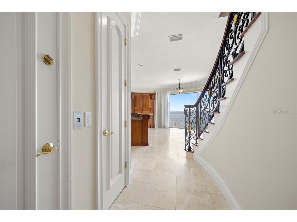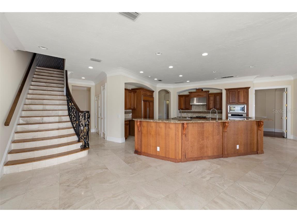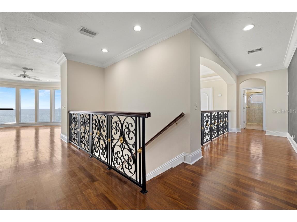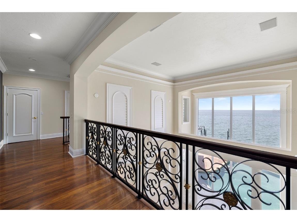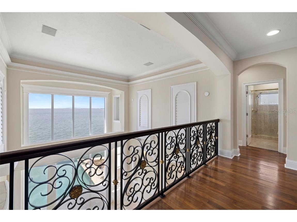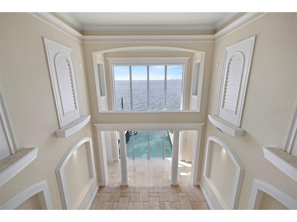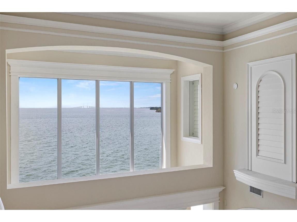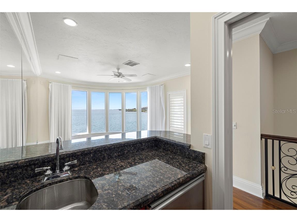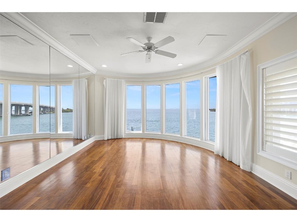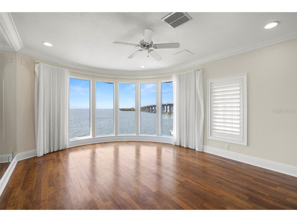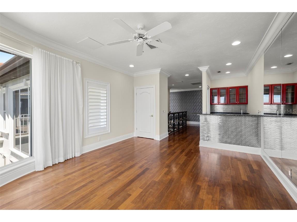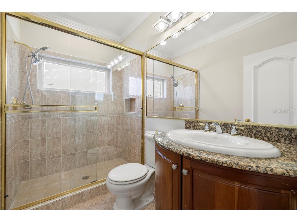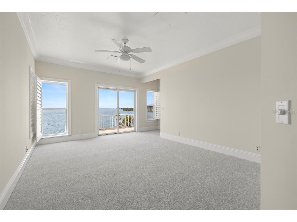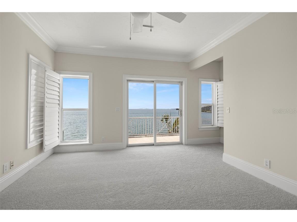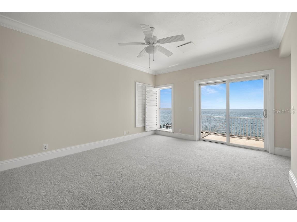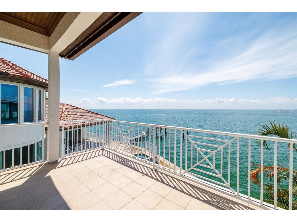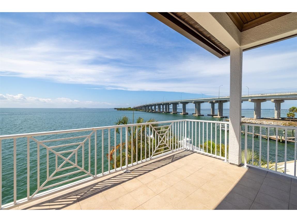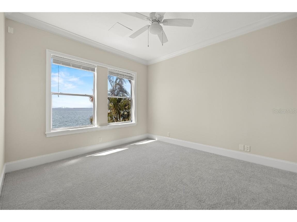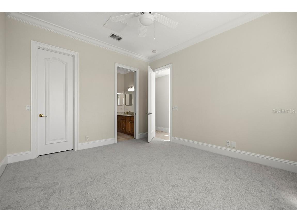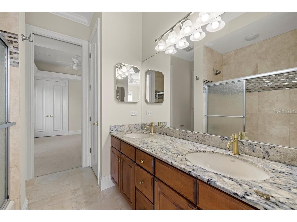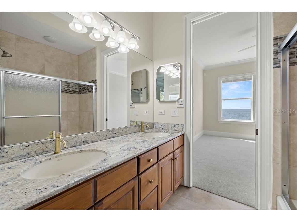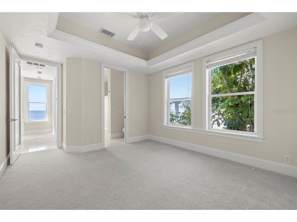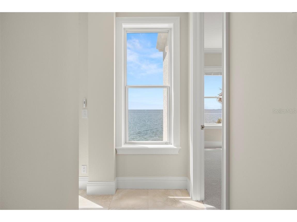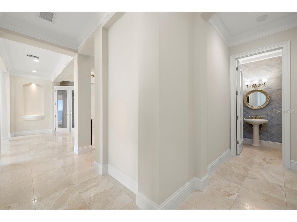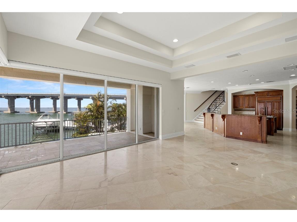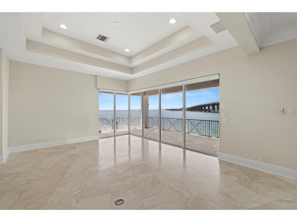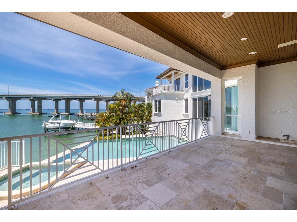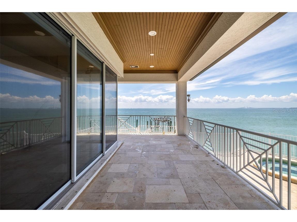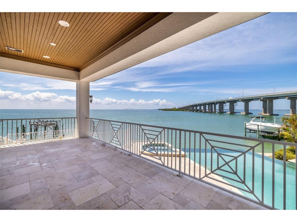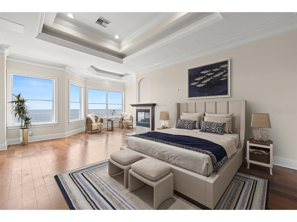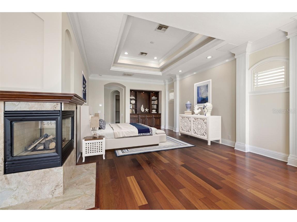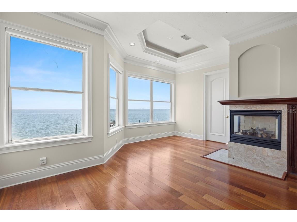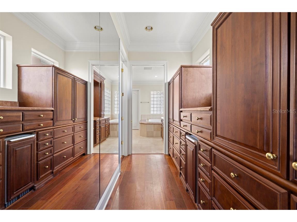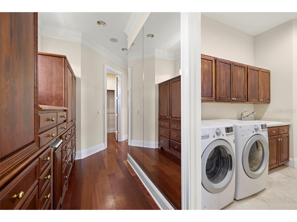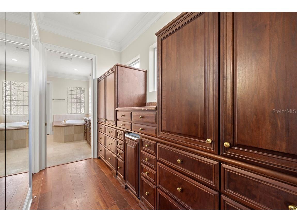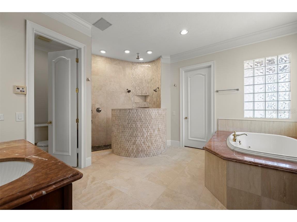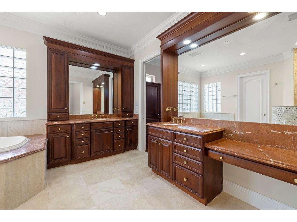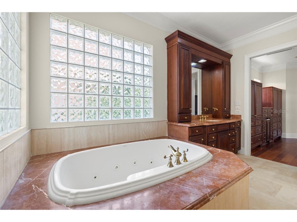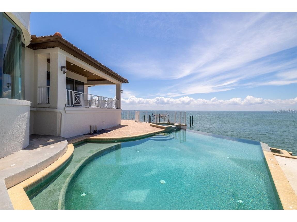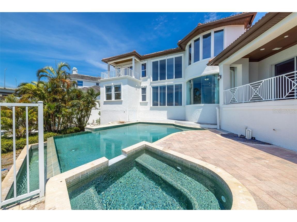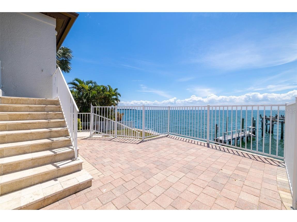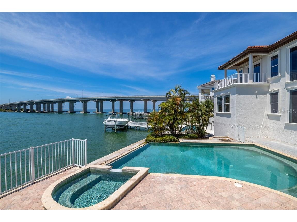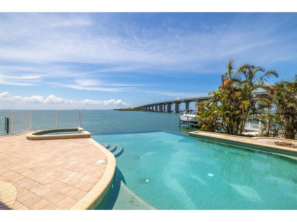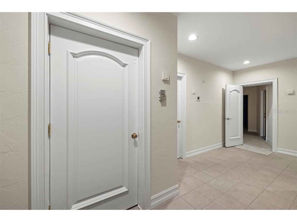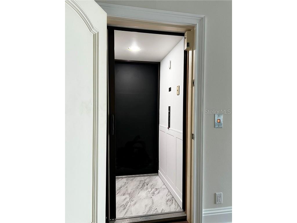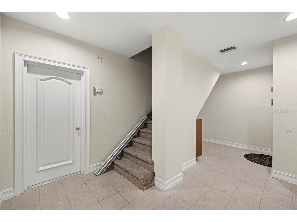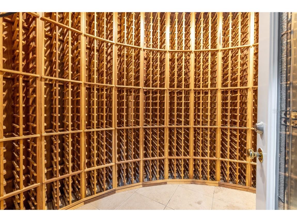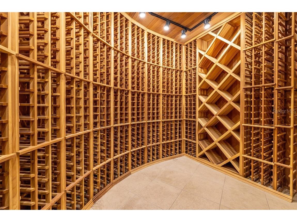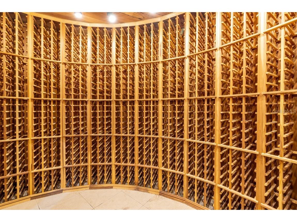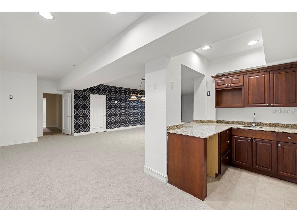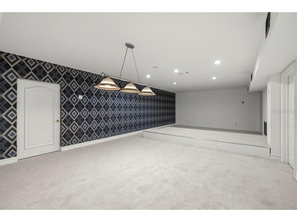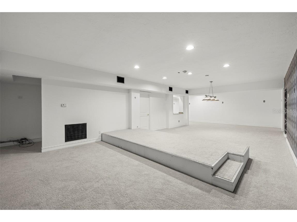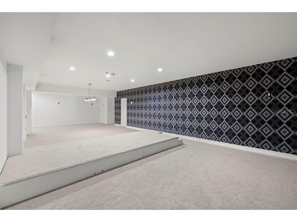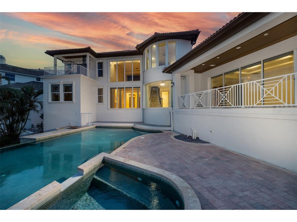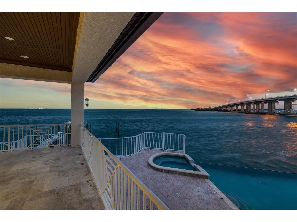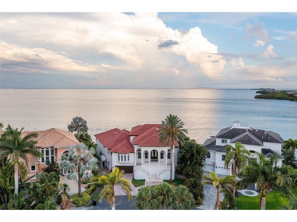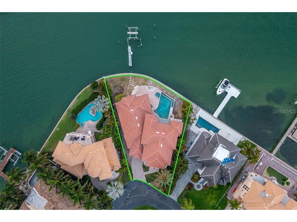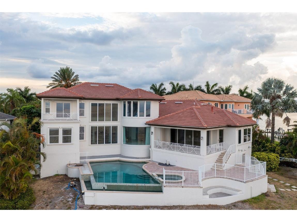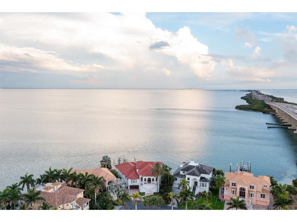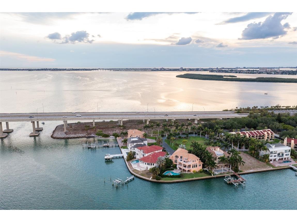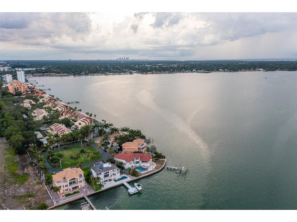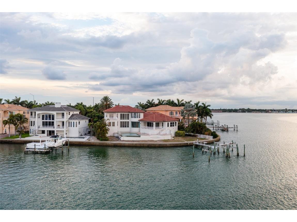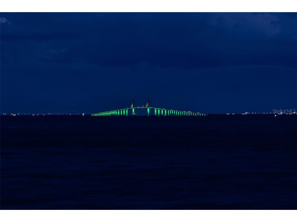7660 Paradise Pointe Circle S Saint Petersburg, FL 33711 - TAMPA BAY
For Sale MLS# T3520473
5 beds6 baths5,519 sq ftSingle Family
Details for 7660 Paradise Pointe Circle S
MLS# T3520473
Description for 7660 Paradise Pointe Circle S, Saint Petersburg, FL, 33711 - TAMPA BAY
A Rare opportunity to own a luxury estate with unobstructed waterfront views. This three-story Mediterranean masterpiece features five bedrooms, an office/library, 5 full baths, and 2 half baths. One of only seven homes situated at the exclusive gated community of Paradise Pointe. Enjoy breathtaking water views from every room while watching dolphins frolic along the sea wall. The ground level is nearly 4400sf and features a 2000+ bottle wine cellar, theater with game room, and garage parking for 10 vehicles. The main level is 4300sf and has soaring 25ft ceilings with direct views of the Sunshine Skyway, nightly light shows, and the Tampa Bay skyline. The top floor is nearly 1000sf and features a wet bar, exercise room, and additional guest quarters. This waterfront estate offers a fusion of French décor and Italian-inspired design, with amenities such as an amazing veranda, elevator, negative edge pool, recently completed roof, grand dining room, breakfast area, oversized master bedroom, and much more. Centrally located to the beaches, Tampa, and Sarasota. A boater's paradise with deep water access for yachts and sailboats. Only a 10-minute boat ride to the St. Petersburg downtown restaurants and shops. Florida living at its finest. video tour* https://youtu.be/ps-W5w6bHtc
Listing Information
Property Type: Residential, Single Family Residence
Status: Active
Bedrooms: 5
Bathrooms: 6
Lot Size: 0.72 Acres
Square Feet: 5,519 sq ft
Year Built: 2001
Garage: Yes
Stories: 3 Story
Construction: Block,Stucco
Subdivision: Paradise Pointe
Foundation: Block
County: Pinellas
Room Information
Upper Floor
Kitchen:
Bedroom 3: 14x13
Bedroom 2: 14x13
Primary Bedroom: 22x16
Primary Bathroom: 15x25
Living Room: 16x16
Family Room: 24x18
Dining Room: 16x13
Bonus Room: 25x40
Bedroom 5: 14x13
Bedroom 4: 16x13
Bathrooms
Full Baths: 6
Additonal Room Information
Laundry: Inside
Interior Features
Appliances: Built-In Oven, Water Purifier, Bar Fridge, Convection Oven, Exhaust Fan, Range, Refrigerator, Dishwasher, Disposal, Dryer, Range Hood, Electric Water Heater, Trash Compactor, Microwave, Washer, Wine Refrigerator
Flooring: Brick,Carpet,Ceramic Tile,Travertine,Wood
Doors/Windows: Window Treatments, Drapes, Blinds, Double Pane Windows
Fireplaces: Electric
Accessibility: Stair Lift, Customized Wheelchair Accessible, Enhanced Accessible
Additional Interior Features: Window Treatments, Wet Bar, Vaulted Ceiling(s), Ceiling Fan(s), Elevator, Separate/Formal Living Room, Separate/Formal Dining Room, Open Floorplan, Crown Molding, High Ceilings, Cathedral Ceiling(s), Split Bedrooms, Built-in Features, Walk-In Closet(s), Attic, Wood Cabinets, Main Level Primary, Stone Counters
Utilities
Water: Public
Sewer: Public Sewer
Cooling: Ceiling Fan(s), Central Air, Zoned
Heating: Central, Electric
Exterior / Lot Features
Attached Garage: Attached Garage
Garage Spaces: 10
Parking Description: Oversized, Garage, Garage Door Opener
Roof: Tile
Pool: In Ground
Lot View: Bay,Ocean,Water
Lot Dimensions: 109x149
Additional Exterior/Lot Features: Sprinkler/Irrigation, Rain Gutters, Balcony, Balcony, Covered, Deck, Patio, Porch, Landscaped, Cul-de-Sac, Private Road, City Lot
Waterfront Details
Standard Water Body: TAMPA BAY
Water Front Features: Bay Access, Gulf Access, Intracoastal Access, Ocean Access
Community Features
Community Features: Gated, None
Security Features: Fire Hydrant(s), Smoke Detector(s), Gated Community
Association Amenities: Gated
HOA Dues Include: Maintenance Grounds
Homeowners Association: Yes
HOA Dues: $1,800 / Semi-Annually
Driving Directions
275 South to Pinellas Point Drive Exit, go to stop sign and turn left and first right on skyway lane. Skyway lane deadends at gated entrance to Paradise Pointe
Financial Considerations
Terms: Cash,Conventional
Tax/Property ID: 14-32-16-66224-001-0030
Tax Amount: 65155
Tax Year: 2023
Price Changes
| Date | Price | Change |
|---|---|---|
| 05/08/2024 08.54 PM | $4,180,000 | -$500,000 |
| 04/24/2024 12.23 PM | $4,680,000 |
![]() A broker reciprocity listing courtesy: KELLER WILLIAMS SOUTH TAMPA
A broker reciprocity listing courtesy: KELLER WILLIAMS SOUTH TAMPA
Based on information provided by Stellar MLS as distributed by the MLS GRID. Information from the Internet Data Exchange is provided exclusively for consumers’ personal, non-commercial use, and such information may not be used for any purpose other than to identify prospective properties consumers may be interested in purchasing. This data is deemed reliable but is not guaranteed to be accurate by Edina Realty, Inc., or by the MLS. Edina Realty, Inc., is not a multiple listing service (MLS), nor does it offer MLS access.
Copyright 2024 Stellar MLS as distributed by the MLS GRID. All Rights Reserved.
Payment Calculator
The loan's interest rate will depend upon the specific characteristics of the loan transaction and credit profile up to the time of closing.
Sales History & Tax Summary for 7660 Paradise Pointe Circle S
Sales History
| Date | Price | Change |
|---|---|---|
| Currently not available. | ||
Tax Summary
| Tax Year | Estimated Market Value | Total Tax |
|---|---|---|
| Currently not available. | ||
Data powered by ATTOM Data Solutions. Copyright© 2024. Information deemed reliable but not guaranteed.
Schools
Schools nearby 7660 Paradise Pointe Circle S
| Schools in attendance boundaries | Grades | Distance | SchoolDigger® Rating i |
|---|---|---|---|
| Loading... | |||
| Schools nearby | Grades | Distance | SchoolDigger® Rating i |
|---|---|---|---|
| Loading... | |||
Data powered by ATTOM Data Solutions. Copyright© 2024. Information deemed reliable but not guaranteed.
The schools shown represent both the assigned schools and schools by distance based on local school and district attendance boundaries. Attendance boundaries change based on various factors and proximity does not guarantee enrollment eligibility. Please consult your real estate agent and/or the school district to confirm the schools this property is zoned to attend. Information is deemed reliable but not guaranteed.
SchoolDigger® Rating
The SchoolDigger rating system is a 1-5 scale with 5 as the highest rating. SchoolDigger ranks schools based on test scores supplied by each state's Department of Education. They calculate an average standard score by normalizing and averaging each school's test scores across all tests and grades.
Coming soon properties will soon be on the market, but are not yet available for showings.
