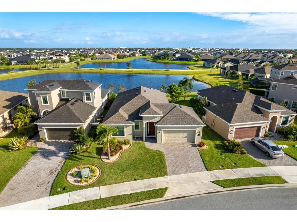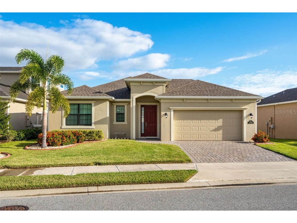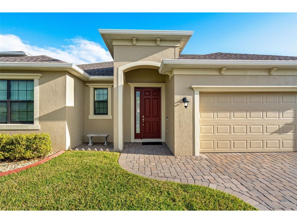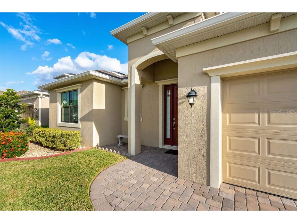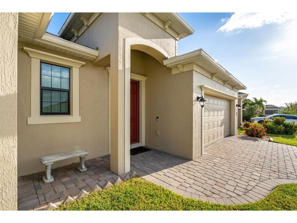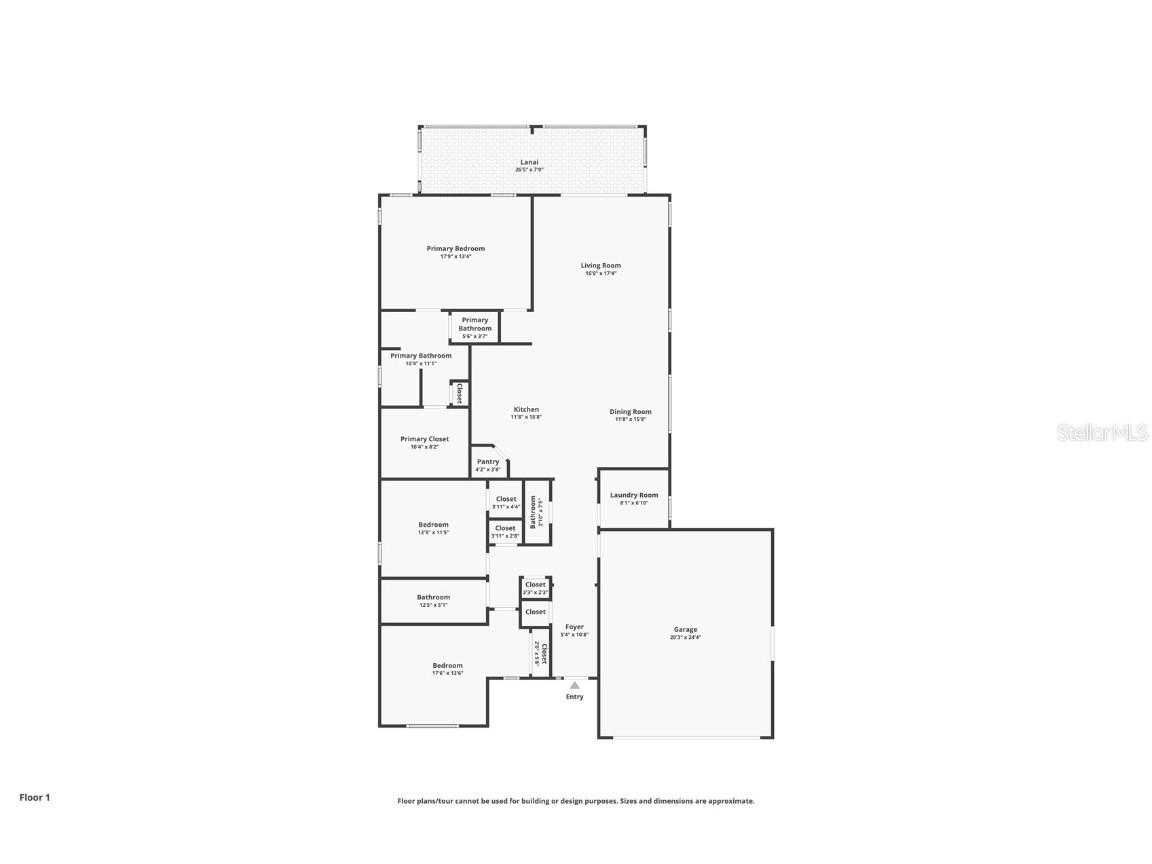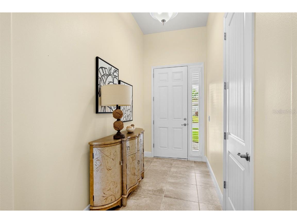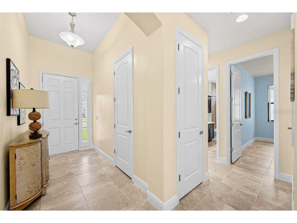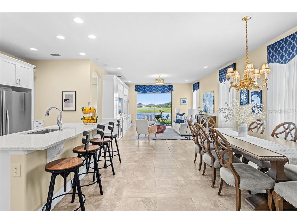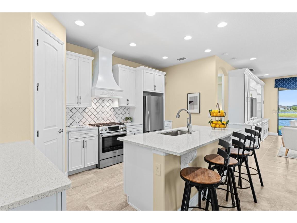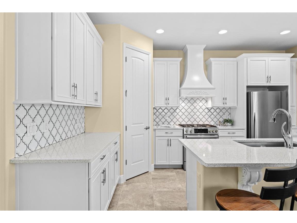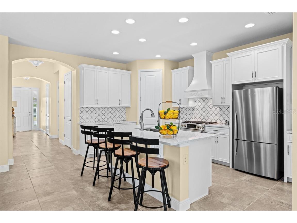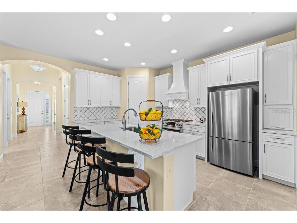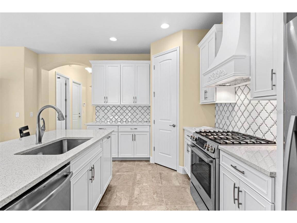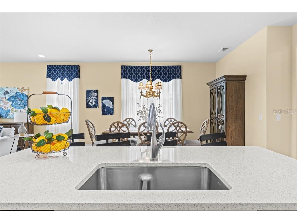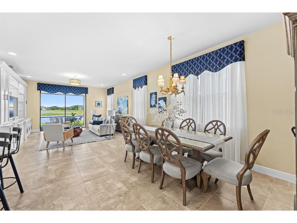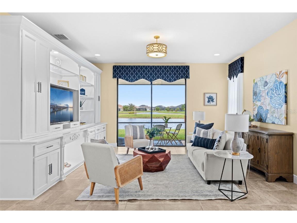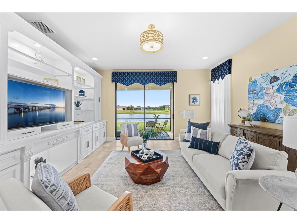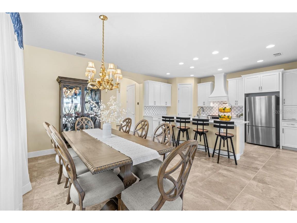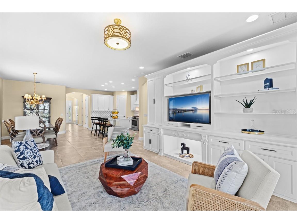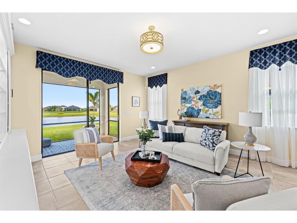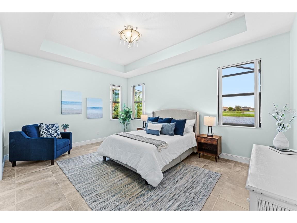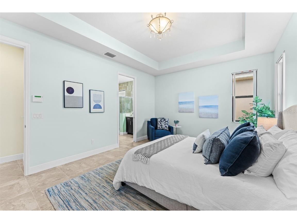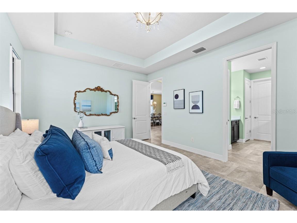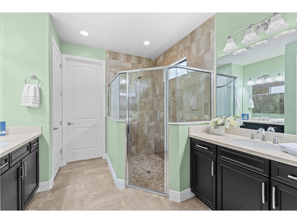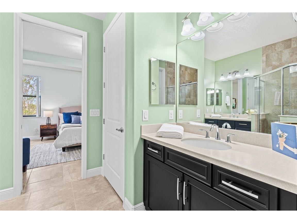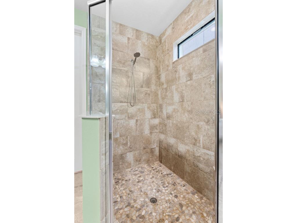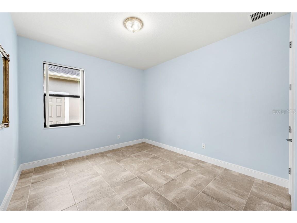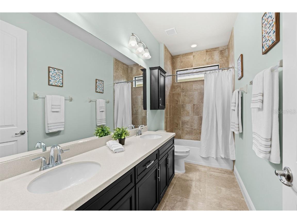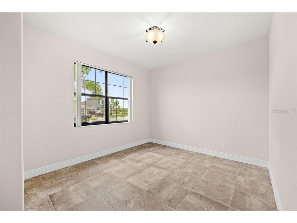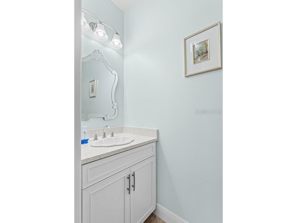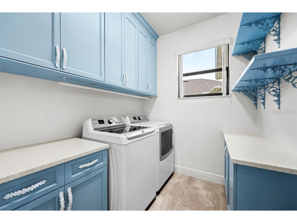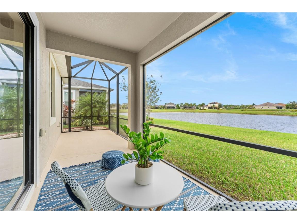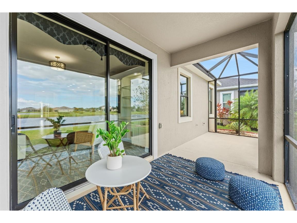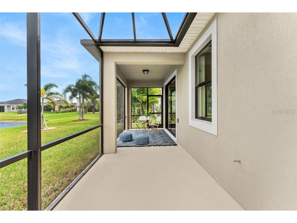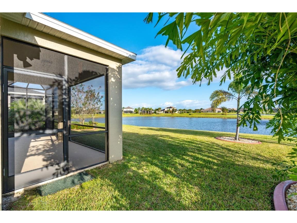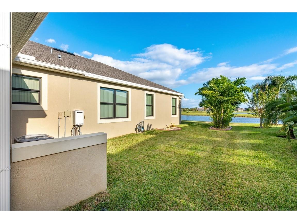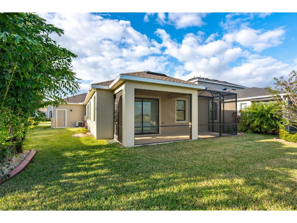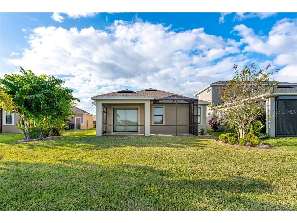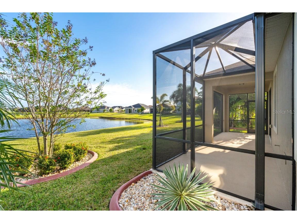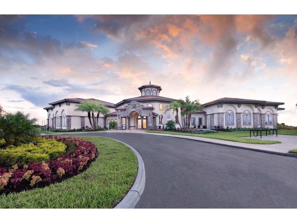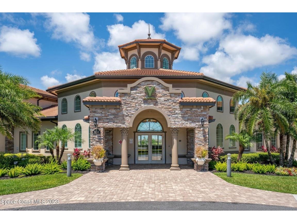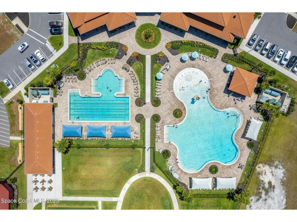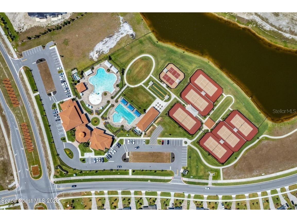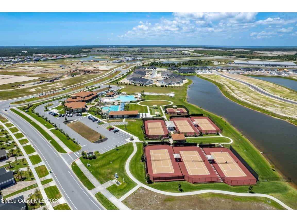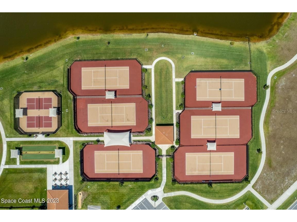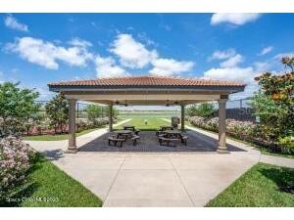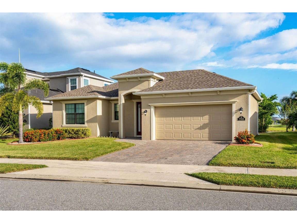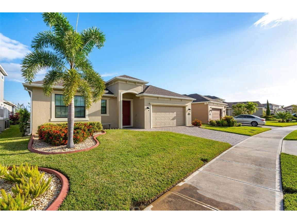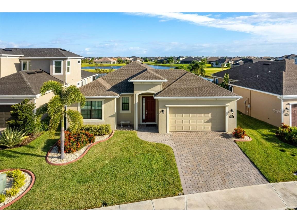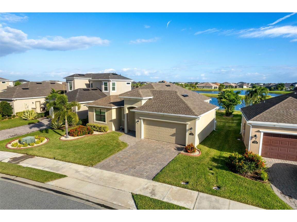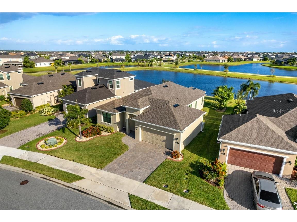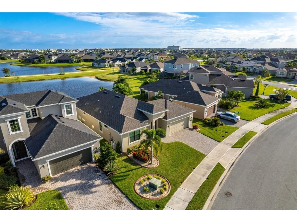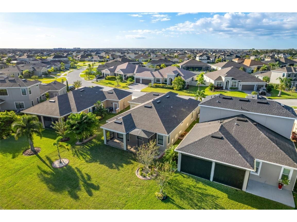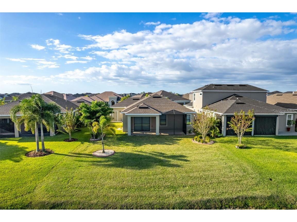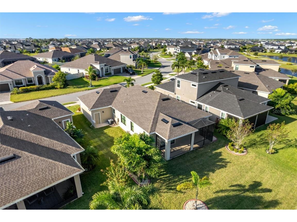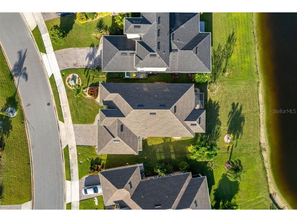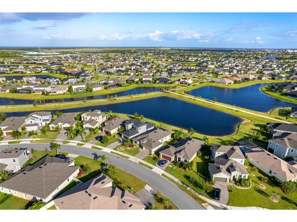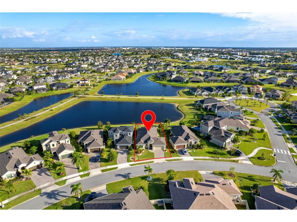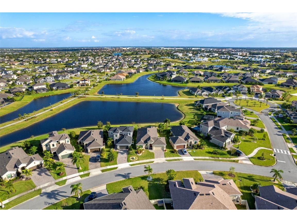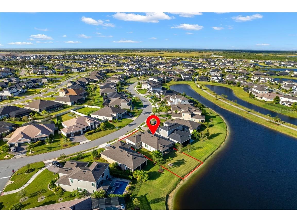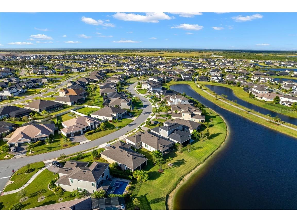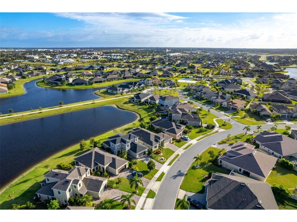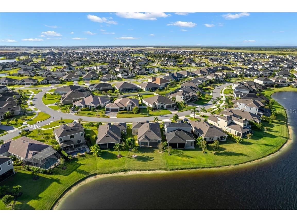7703 Poulicny Lane Melbourne, FL 32940
Pending MLS# S5101638
3 beds2 baths1,933 sq ftSingle Family
Details for 7703 Poulicny Lane
MLS# S5101638
Description for 7703 Poulicny Lane, Melbourne, FL, 32940
Under contract-accepting backup offers. Stunning and inviting, this beautifully updated, marvelously appointed Juniper floor plan is a 3-bed, 2.5-bath blend of elegance and comfort that features breathtaking lake views. Step inside to experience soaring ceilings and pristine tile flooring throughout. Attention to detail is evident in every room leading you to the heart of the home with a kitchen that's sure to amaze. Admire the 42-in cabinets adorned with crown molding, exquisite Cambria quartz countertops, and tasteful tile backsplash. The gorgeous French range hood, gas stove, pull-outs in lower cabinets, and a lift door cabinet cater to all your culinary needs. Entertain and delight your guests with a custom built-in entertainment center, complete with lighting and a spacious dining area. The primary retreat features vaulted ceilings, a lovely ensuite with a large walk-in shower, and sizable walk-in closet. End your day on the perfectly situated, extended screened lanai sipping your favorite drink enjoying peaceful lake views - your own piece of paradise.
Listing Information
Property Type: Residential
Status: Pending
Bedrooms: 3
Bathrooms: 2
Lot Size: 0.15 Acres
Square Feet: 1,933 sq ft
Year Built: 2019
Garage: Yes
Stories: 1 Story
Construction: Block,Stucco
Subdivision: Trasona At Add
Foundation: Slab
County: Brevard
Room Information
Main Floor
Primary Bedroom:
Living Room: 17.4x16
Kitchen: 15.8x11.8
Bathrooms
Full Baths: 2
Additonal Room Information
Laundry: Inside, Laundry Room
Interior Features
Appliances: Range Hood, Dishwasher, Disposal, Refrigerator
Flooring: Tile
Additional Interior Features: Split Bedrooms, Solid Surface Counters, Main Level Primary, Walk-In Closet(s), Open Floorplan
Utilities
Water: Public
Sewer: Public Sewer
Other Utilities: Electricity Connected,Propane,Sewer Connected,Water Connected
Cooling: Central Air
Heating: Central
Exterior / Lot Features
Attached Garage: Attached Garage
Garage Spaces: 2
Parking Description: Garage, Garage Door Opener
Roof: Shingle
Pool: Community, Association
Lot View: Lake,Water
Additional Exterior/Lot Features: Rain Gutters, Storm/Security Shutters, Rear Porch, Screened
Waterfront Details
Water Front Features: Lake
Community Features
Community Features: Sidewalks, Pool, Playground, Fitness, Golf Carts OK, Park, Clubhouse, Community Mailbox
Association Amenities: Pool, Playground, Clubhouse, Fitness Center, Park
Homeowners Association: Yes
HOA Dues: $250 / Semi-Annually
Driving Directions
I-95 to Exit 191 Heading West on Wickham Road- At roundabout, take 2nd Exit onto Wickham Road. Trasona Cove will be on the left-hand side, across from Heritage Isle. Make first left.
Financial Considerations
Terms: Cash,Conventional,FHA,VA Loan
Tax/Property ID: 26 3617-75-T-7
Tax Amount: 4475.99
Tax Year: 2023
Price Changes
| Date | Price | Change |
|---|---|---|
| 04/03/2024 01.56 PM | $587,000 | -$5,000 |
| 03/20/2024 03.12 PM | $592,000 |
![]() A broker reciprocity listing courtesy: REAL BROKER, LLC
A broker reciprocity listing courtesy: REAL BROKER, LLC
Based on information provided by Stellar MLS as distributed by the MLS GRID. Information from the Internet Data Exchange is provided exclusively for consumers’ personal, non-commercial use, and such information may not be used for any purpose other than to identify prospective properties consumers may be interested in purchasing. This data is deemed reliable but is not guaranteed to be accurate by Edina Realty, Inc., or by the MLS. Edina Realty, Inc., is not a multiple listing service (MLS), nor does it offer MLS access.
Copyright 2024 Stellar MLS as distributed by the MLS GRID. All Rights Reserved.
Sales History & Tax Summary for 7703 Poulicny Lane
Sales History
| Date | Price | Change |
|---|---|---|
| Currently not available. | ||
Tax Summary
| Tax Year | Estimated Market Value | Total Tax |
|---|---|---|
| Currently not available. | ||
Data powered by ATTOM Data Solutions. Copyright© 2024. Information deemed reliable but not guaranteed.
Schools
Schools nearby 7703 Poulicny Lane
| Schools in attendance boundaries | Grades | Distance | SchoolDigger® Rating i |
|---|---|---|---|
| Loading... | |||
| Schools nearby | Grades | Distance | SchoolDigger® Rating i |
|---|---|---|---|
| Loading... | |||
Data powered by ATTOM Data Solutions. Copyright© 2024. Information deemed reliable but not guaranteed.
The schools shown represent both the assigned schools and schools by distance based on local school and district attendance boundaries. Attendance boundaries change based on various factors and proximity does not guarantee enrollment eligibility. Please consult your real estate agent and/or the school district to confirm the schools this property is zoned to attend. Information is deemed reliable but not guaranteed.
SchoolDigger® Rating
The SchoolDigger rating system is a 1-5 scale with 5 as the highest rating. SchoolDigger ranks schools based on test scores supplied by each state's Department of Education. They calculate an average standard score by normalizing and averaging each school's test scores across all tests and grades.
Coming soon properties will soon be on the market, but are not yet available for showings.
