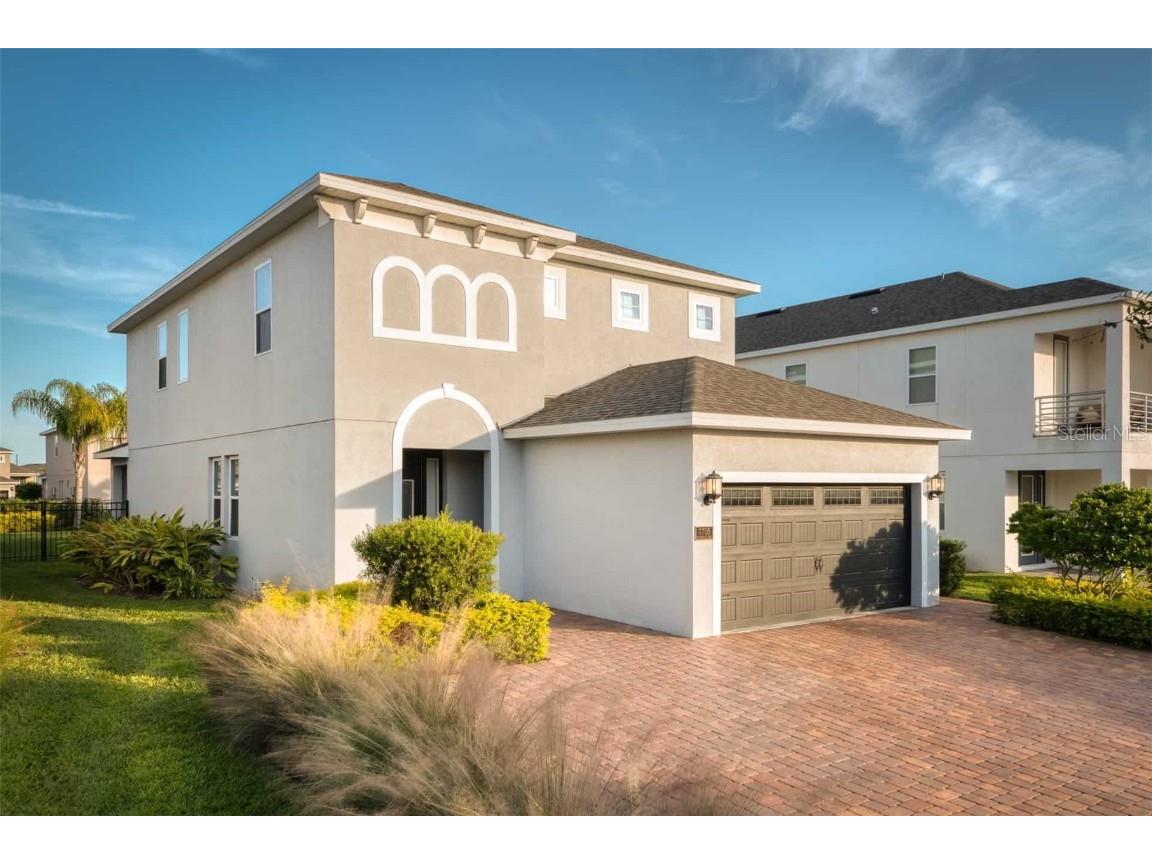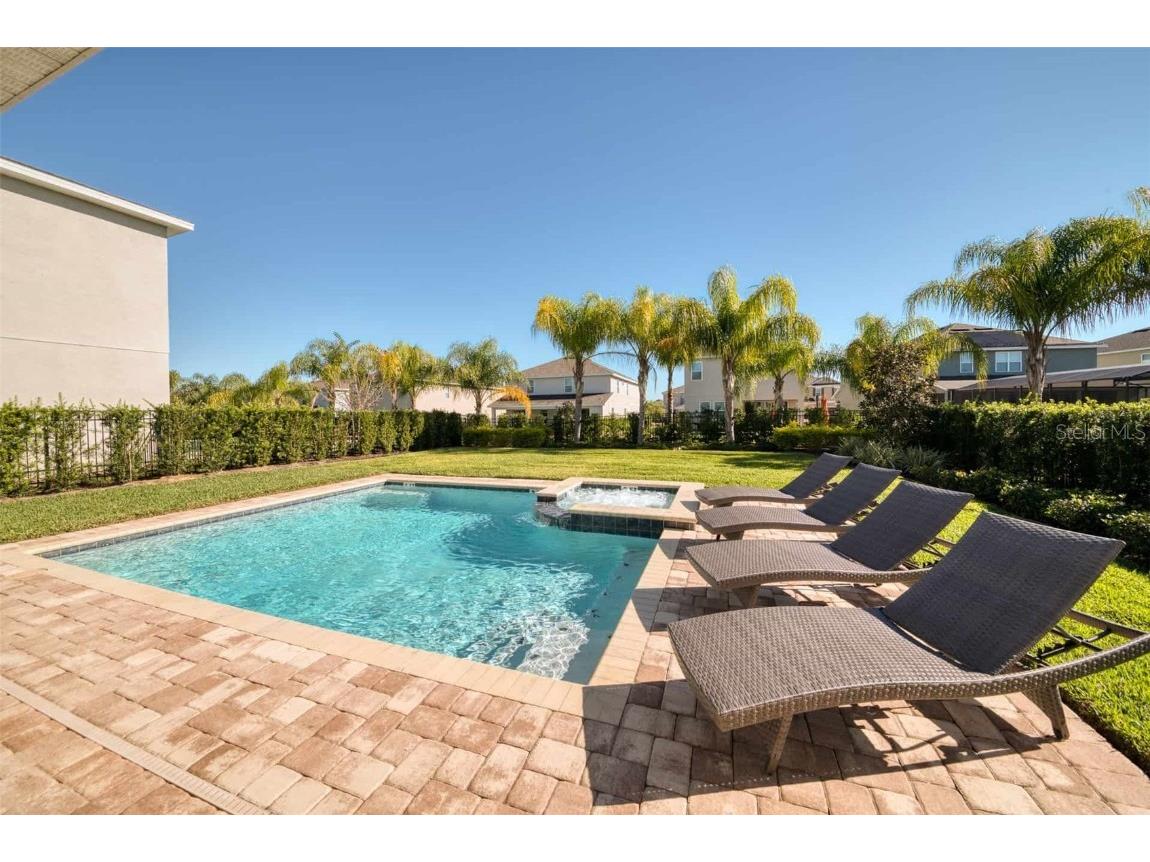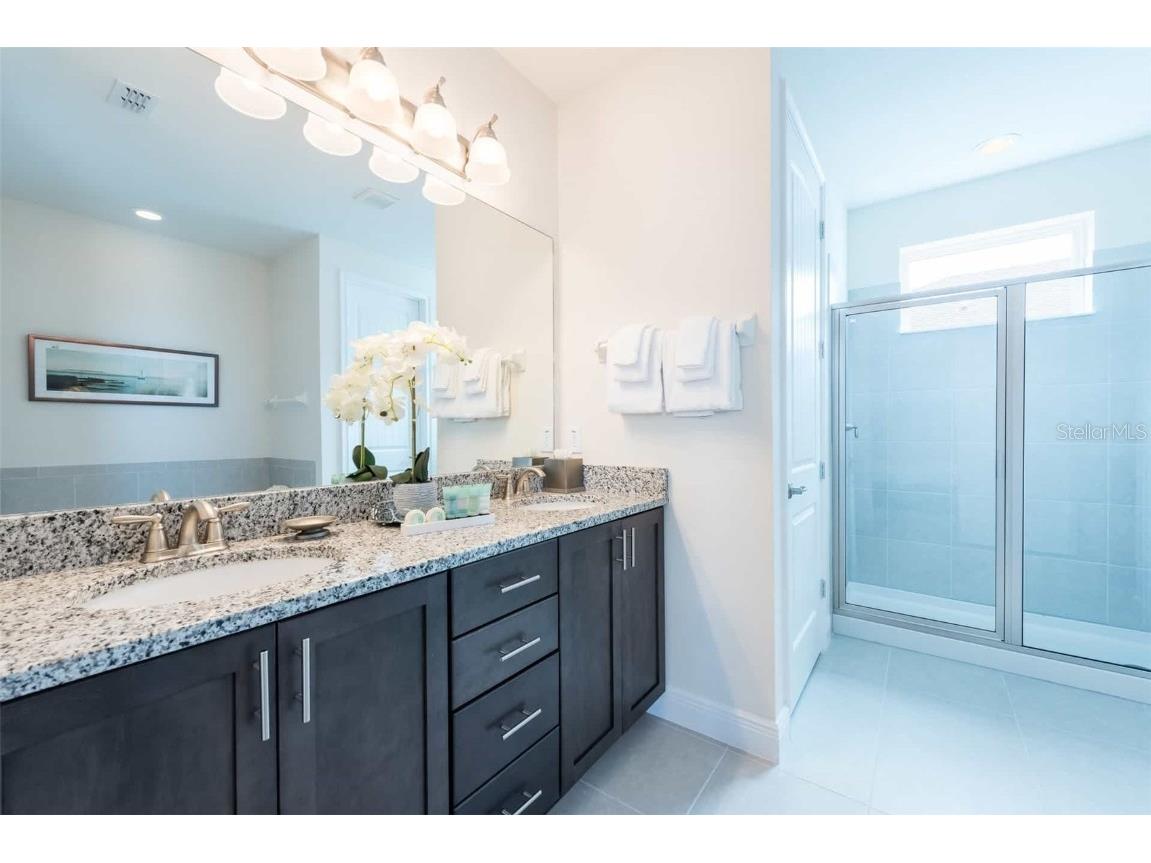7705 Fairfax Drive Kissimmee, FL 34747
For Sale MLS# O6217033
5 beds 5 baths 2,570 sq ft Single Family
Details for 7705 Fairfax Drive
MLS# O6217033
Description for 7705 Fairfax Drive, Kissimmee, FL, 34747
Step into luxury at this astonishing home nestled in the sought-after Encore Club at Reunion community! A grand entrance awaits with an extended driveway paved to accommodate up to 4 cars, setting the tone for exclusivity and convenience. Upon entry, you're welcomed into a beautiful and modern dining room that flows seamlessly into an expansive open-concept great room. Natural light floods the space through two sliding glass doors leading to a covered patio and a sparkling swimming pool, perfect for both relaxation and entertaining. The first floor boasts elegant ceramic tile throughout the common areas, surrounding a contemporary kitchen adorned with granite countertops and stainless steel appliances. A well-appointed living area offers a cozy retreat for gatherings and relaxation. Conveniently situated on the first floor is a spacious bedroom adjacent to a full bathroom. Upstairs, the luxury continues with a sprawling owner's bedroom suite and three additional suites, each offering privacy and comfort. One of the bedrooms is thoughtfully themed with superheroes, appealing to all ages alike and the other is magically themed to Disney, a perfect accommodation for the Disney lover. Modern finishes and meticulous attention to detail define each bedroom, ensuring both style and functionality throughout. Come and experience the epitome of luxury living at this remarkable property in Encore Club at Reunion. This vacation home is completely TURNKEY and is conveniently located just minutes away from Orlando's world-famous attractions. Encore at Reunion offers exclusive amenities featuring fitness center, water park, pool, tennis courts, bar, and restaurants. Schedule your showing today and envision the lifestyle this exquisite home offers to you!
Listing Information
Property Type: Residential, Single Family Residence
Status: Active
Bedrooms: 5
Bathrooms: 5
Lot Size: 0.21 Acres
Square Feet: 2,570 sq ft
Year Built: 2017
Garage: Yes
Stories: 2 Story
Construction: Block,Stucco
Subdivision: Reunion West Ph 3 West
Foundation: Slab
County: Osceola
Room Information
Main Floor
Great Room: 19x19
Dining Room: 12x16
Kitchen: 10x14
Bedroom 2: 12x14
Upper Floor
Bathroom 5: 11x13
Bathroom 4: 11x13
Bathroom 3: 10x12
Primary Bedroom: 14x16
Bathrooms
Full Baths: 5
Additonal Room Information
Laundry: Laundry Room
Interior Features
Appliances: Microwave, Dishwasher, Dryer, Range, Refrigerator, Washer
Flooring: Carpet,Ceramic Tile,Epoxy
Doors/Windows: Window Treatments
Additional Interior Features: Eat-In Kitchen, Walk-In Closet(s), Window Treatments, Ceiling Fan(s), Stone Counters, Open Floorplan, Upper Level Primary
Utilities
Water: Public
Sewer: Public Sewer
Other Utilities: Cable Available,Cable Connected,Electricity Available,Electricity Connected,Municipal Utilities,Sewer Connected
Cooling: Ceiling Fan(s), Central Air
Heating: Electric, Central
Exterior / Lot Features
Attached Garage: Attached Garage
Garage Spaces: 2
Roof: Shingle
Pool: Community, Pool Alarm, In Ground, Association, Heated
Additional Exterior/Lot Features: Sprinkler/Irrigation, Rear Porch, Deck, Patio, Porch
Community Features
Community Features: Sidewalks, Pool, Tennis Court(s), Playground, Clubhouse, Gated, Restaurant, Fitness
Security Features: Gated Community, Gated with Guard, Smoke Detector(s)
Association Amenities: Pool, Security, Fitness Center, Gated, Clubhouse, Playground, Tennis Court(s), Park
HOA Dues Include: Pest Control, Pool(s), Security, Trash, Cable TV
Homeowners Association: Yes
HOA Dues: $784 / Monthly
Driving Directions
Take exit 58 off I-4 head east on CR 532. Take a left on Old Lake Wilson and the Encore Resort will be on your left.
Financial Considerations
Terms: Cash,Conventional,FHA,VA Loan
Tax/Property ID: 22-25-27-4926-0001-0360
Tax Amount: 9713.52
Tax Year: 2023
Price Changes
| Date | Price | Change |
|---|---|---|
| 09/13/2024 12.55 PM | $640,000 | -$35,000 |
| 08/07/2024 12.28 PM | $675,000 | -$5,000 |
| 06/22/2024 08.02 PM | $680,000 |
![]() A broker reciprocity listing courtesy: LEGACY PLUS REALTY
A broker reciprocity listing courtesy: LEGACY PLUS REALTY
Based on information provided by Stellar MLS as distributed by the MLS GRID. Information from the Internet Data Exchange is provided exclusively for consumers’ personal, non-commercial use, and such information may not be used for any purpose other than to identify prospective properties consumers may be interested in purchasing. This data is deemed reliable but is not guaranteed to be accurate by Edina Realty, Inc., or by the MLS. Edina Realty, Inc., is not a multiple listing service (MLS), nor does it offer MLS access.
Copyright 2024 Stellar MLS as distributed by the MLS GRID. All Rights Reserved.
Payment Calculator
The loan's interest rate will depend upon the specific characteristics of the loan transaction and credit profile up to the time of closing.
Sales History & Tax Summary for 7705 Fairfax Drive
Sales History
| Date | Price | Change |
|---|---|---|
| Currently not available. | ||
Tax Summary
| Tax Year | Estimated Market Value | Total Tax |
|---|---|---|
| Currently not available. | ||
Data powered by ATTOM Data Solutions. Copyright© 2024. Information deemed reliable but not guaranteed.
Schools
Schools nearby 7705 Fairfax Drive
| Schools in attendance boundaries | Grades | Distance | Rating |
|---|---|---|---|
| Loading... | |||
| Schools nearby | Grades | Distance | Rating |
|---|---|---|---|
| Loading... | |||
Data powered by ATTOM Data Solutions. Copyright© 2024. Information deemed reliable but not guaranteed.
The schools shown represent both the assigned schools and schools by distance based on local school and district attendance boundaries. Attendance boundaries change based on various factors and proximity does not guarantee enrollment eligibility. Please consult your real estate agent and/or the school district to confirm the schools this property is zoned to attend. Information is deemed reliable but not guaranteed.
SchoolDigger ® Rating
The SchoolDigger rating system is a 1-5 scale with 5 as the highest rating. SchoolDigger ranks schools based on test scores supplied by each state's Department of Education. They calculate an average standard score by normalizing and averaging each school's test scores across all tests and grades.
Coming soon properties will soon be on the market, but are not yet available for showings.

























