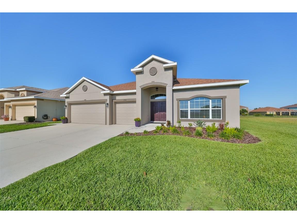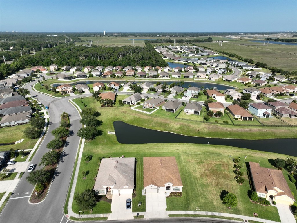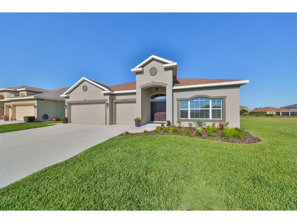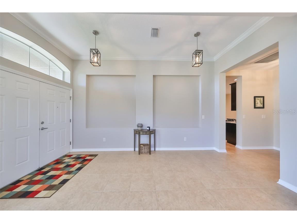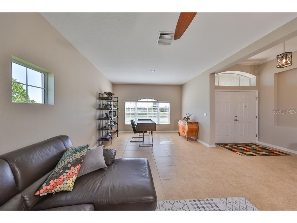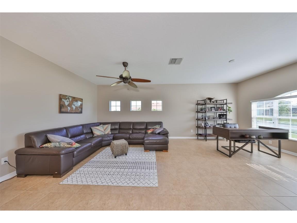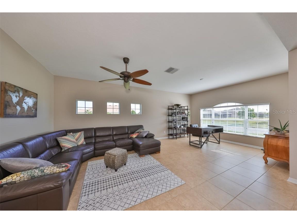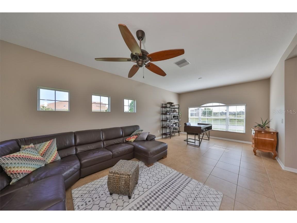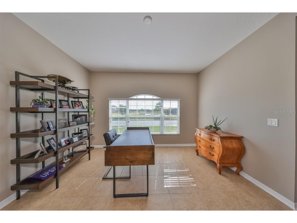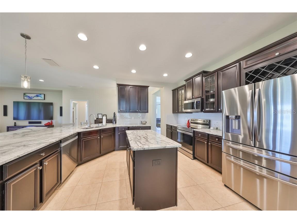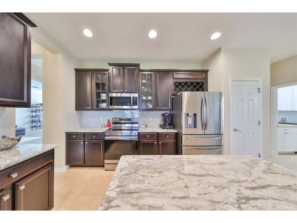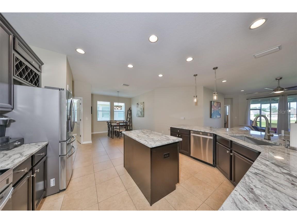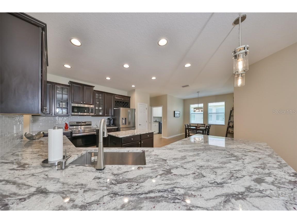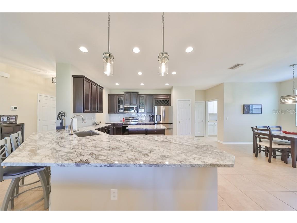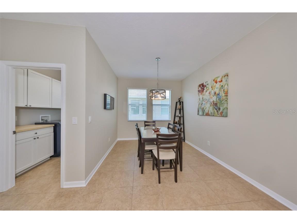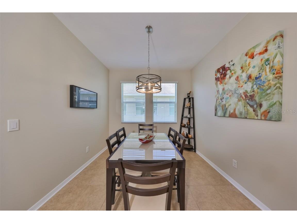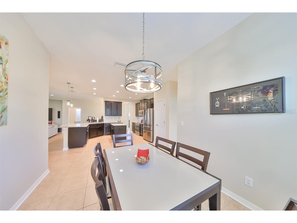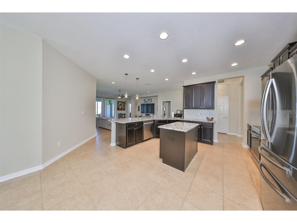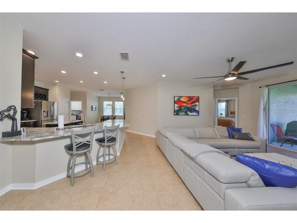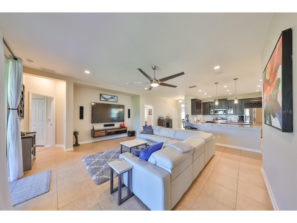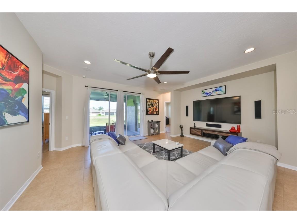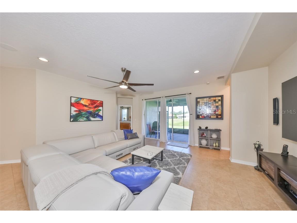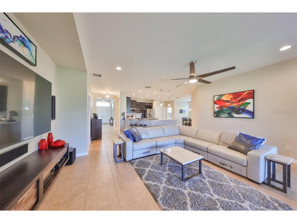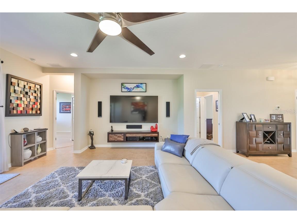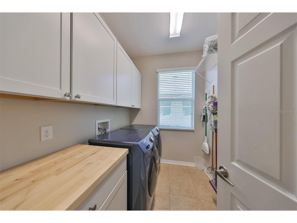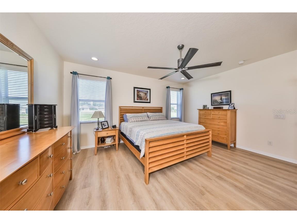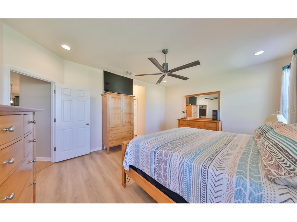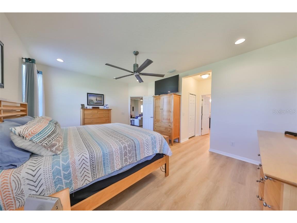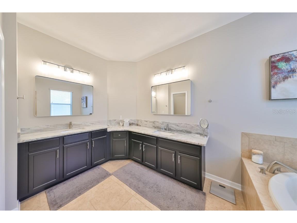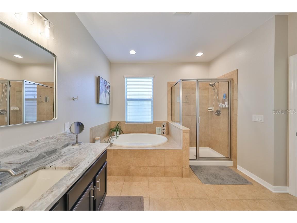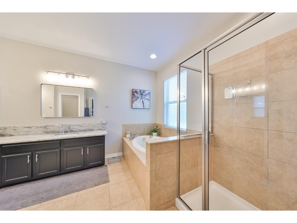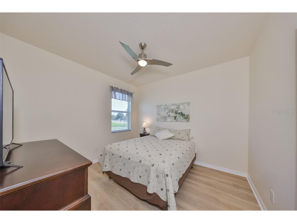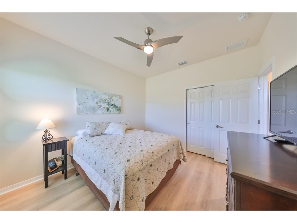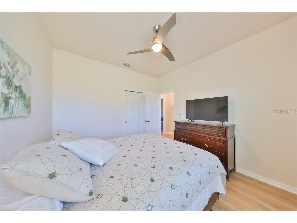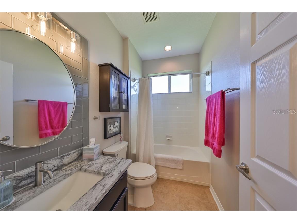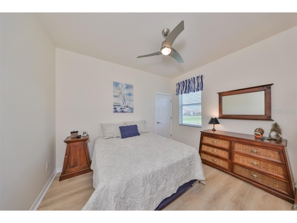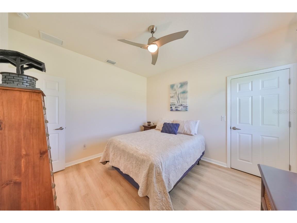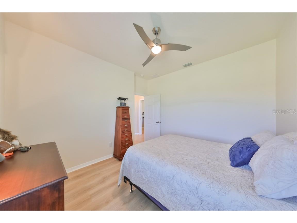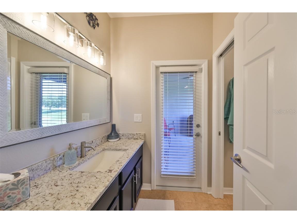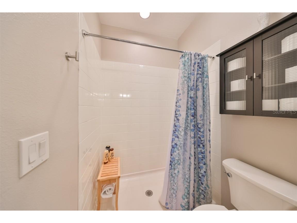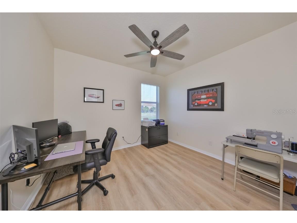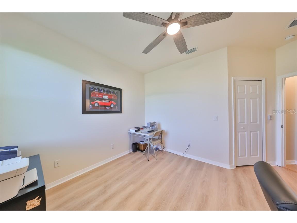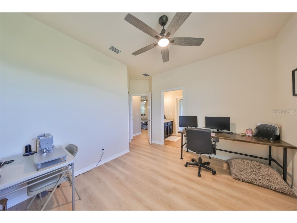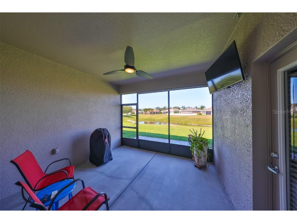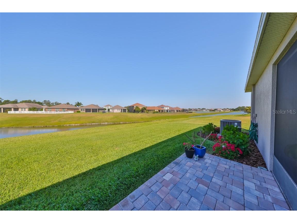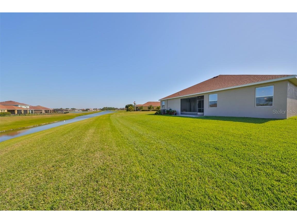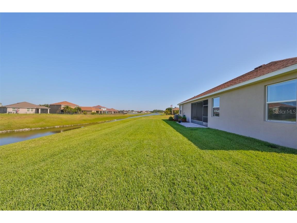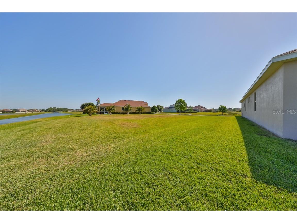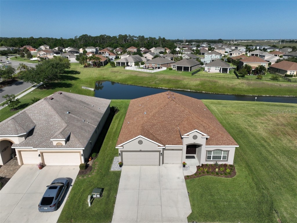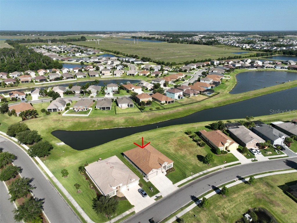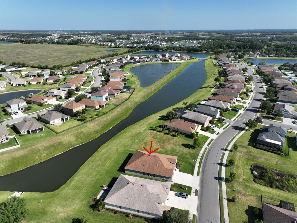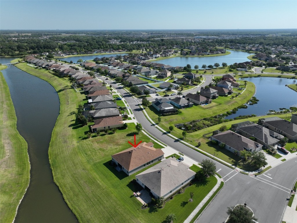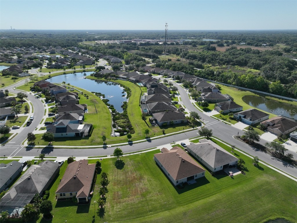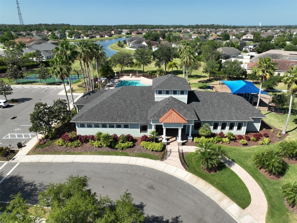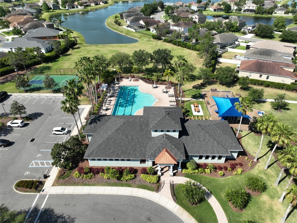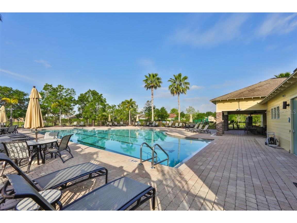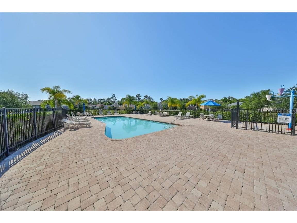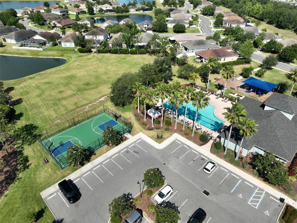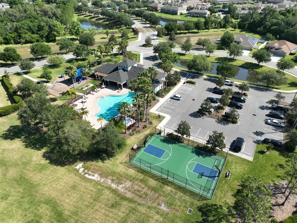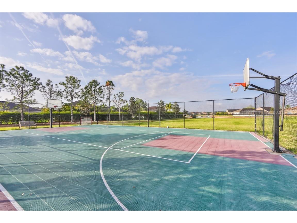$530,000
7709 112th Avenue E Parrish, FL 34219
For Sale MLS# T3522162
4 beds3 baths2,599 sq ftSingle Family
Details for 7709 112th Avenue E
MLS# T3522162
Description for 7709 112th Avenue E, Parrish, FL, 34219
Imagine stepping into your dream home as you explore this inviting 4 bedroom, 3 bath oasis located in the GATED Copperstone community. This enchanting one-story abode boasts a thoughtful 3-way bedroom split, an airy open floor plan, a generously sized kitchen, elegant formal dining and living spaces, an inside utility room, a screened lanai, and paver patio offering picturesque views of a tranquil pond. The kitchen, a culinary enthusiast's haven, features new stainless appliances, granite countertops, wood cabinets complete with several pull-outs, a cozy breakfast bar, and a charming nook. The empty lot next door is not buildable and is maintained by the HOA. Roof 2012, A/C 2021. New luxury vinyl flooring in all bedrooms, new interior and exterior paint, new toilets, new lighting, new faucets, new water heater, new garbage disposal, new garage door openers. Situated in a community filled with amenities such as two sparkling pools, a fitness center, playground, clubhouse, and lush nature trails. Conveniently located near US301, I75, I4, US41, US19, St Pete, Lakewood Ranch, Sarasota, Tampa, several airports, the Selmon Expressway, MacDill AFB, tons of shopping, restaurants and beaches! Call today!
Listing Information
Property Type: Residential, Single Family Residence
Status: Active
Bedrooms: 4
Bathrooms: 3
Lot Size: 0.19 Acres
Square Feet: 2,599 sq ft
Year Built: 2012
Garage: Yes
Stories: 1 Story
Construction: Block,Stucco
Subdivision: Copperstone Ph I
Foundation: Slab
County: Manatee
School Information
Middle: Buffalo Creek Middle
High: Parrish Community High
Room Information
Main Floor
Bedroom 4:
Bedroom 3:
Bedroom 2:
Primary Bedroom:
Dining Room:
Living Room:
Dinette:
Kitchen:
Family Room:
Bathrooms
Full Baths: 3
Additonal Room Information
Laundry: Inside, Laundry Room
Interior Features
Appliances: Dishwasher, Microwave, Range, Refrigerator
Flooring: Ceramic Tile,Laminate
Additional Interior Features: Walk-In Closet(s), High Ceilings, Eat-In Kitchen, Open Floorplan, Stone Counters
Utilities
Water: Public
Sewer: Public Sewer
Other Utilities: Cable Available,Electricity Connected,High Speed Internet Available,Sewer Connected,Water Connected
Cooling: Central Air
Heating: Central
Exterior / Lot Features
Attached Garage: Attached Garage
Garage Spaces: 3
Parking Description: Garage, Garage Door Opener
Roof: Shingle
Pool: Community, Association
Lot View: Pond,Water
Additional Exterior/Lot Features: Sprinkler/Irrigation, Rear Porch, Patio, Screened, Landscaped
Waterfront Details
Water Front Features: Pond
Community Features
Community Features: Pool, Sidewalks, Tennis Court(s), Playground, Gated, Park, Fitness, Recreation Area
Security Features: Gated Community
Association Amenities: Park, Pool, Recreation Facilities, Tennis Court(s), Fitness Center, Playground, Gated
HOA Dues Include: Taxes, Cable TV, Recreation Facilities, Internet, Pool(s), Road Maintenance, Common Areas
Homeowners Association: Yes
HOA Dues: $191 / Monthly
Driving Directions
I75 to exit 229, left on Moccasin Wallow Rd, right onto 115th Ave E, take roundabouts first exit onto 82nd St E, destination will be on your right.
Financial Considerations
Terms: Cash,Conventional,FHA,VA Loan
Tax/Property ID: 465500609
Tax Amount: 6088
Tax Year: 2023
Price Changes
| Date | Price | Change |
|---|---|---|
| 04/26/2024 07.56 PM | $530,000 |
![]() A broker reciprocity listing courtesy: COLDWELL BANKER REALTY
A broker reciprocity listing courtesy: COLDWELL BANKER REALTY
Based on information provided by Stellar MLS as distributed by the MLS GRID. Information from the Internet Data Exchange is provided exclusively for consumers’ personal, non-commercial use, and such information may not be used for any purpose other than to identify prospective properties consumers may be interested in purchasing. This data is deemed reliable but is not guaranteed to be accurate by Edina Realty, Inc., or by the MLS. Edina Realty, Inc., is not a multiple listing service (MLS), nor does it offer MLS access.
Copyright 2024 Stellar MLS as distributed by the MLS GRID. All Rights Reserved.
Payment Calculator
The loan's interest rate will depend upon the specific characteristics of the loan transaction and credit profile up to the time of closing.
Sales History & Tax Summary for 7709 112th Avenue E
Sales History
| Date | Price | Change |
|---|---|---|
| Currently not available. | ||
Tax Summary
| Tax Year | Estimated Market Value | Total Tax |
|---|---|---|
| Currently not available. | ||
Data powered by ATTOM Data Solutions. Copyright© 2024. Information deemed reliable but not guaranteed.
Schools
Schools nearby 7709 112th Avenue E
| Schools in attendance boundaries | Grades | Distance | SchoolDigger® Rating i |
|---|---|---|---|
| Loading... | |||
| Schools nearby | Grades | Distance | SchoolDigger® Rating i |
|---|---|---|---|
| Loading... | |||
Data powered by ATTOM Data Solutions. Copyright© 2024. Information deemed reliable but not guaranteed.
The schools shown represent both the assigned schools and schools by distance based on local school and district attendance boundaries. Attendance boundaries change based on various factors and proximity does not guarantee enrollment eligibility. Please consult your real estate agent and/or the school district to confirm the schools this property is zoned to attend. Information is deemed reliable but not guaranteed.
SchoolDigger® Rating
The SchoolDigger rating system is a 1-5 scale with 5 as the highest rating. SchoolDigger ranks schools based on test scores supplied by each state's Department of Education. They calculate an average standard score by normalizing and averaging each school's test scores across all tests and grades.
Coming soon properties will soon be on the market, but are not yet available for showings.
