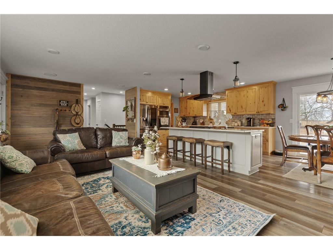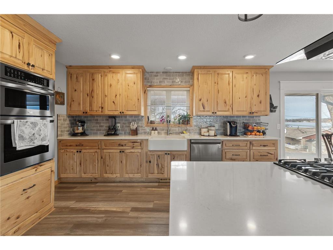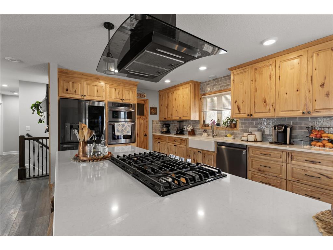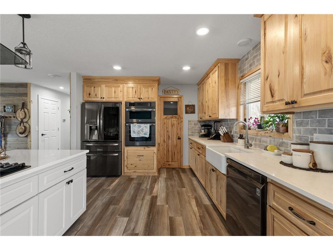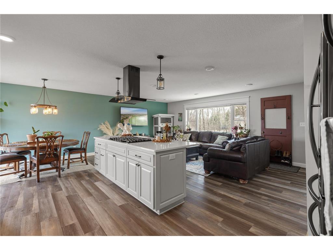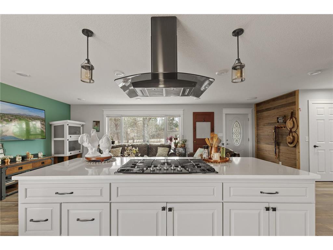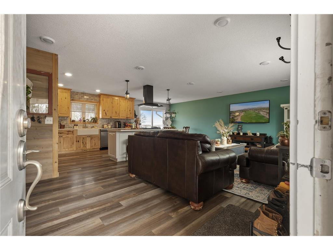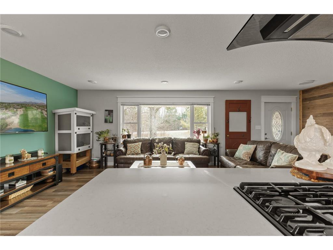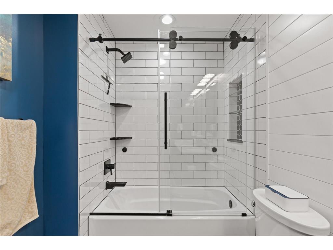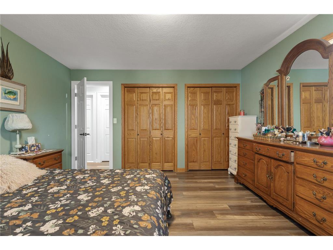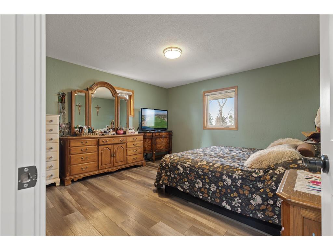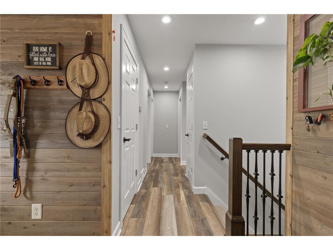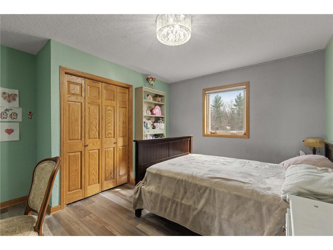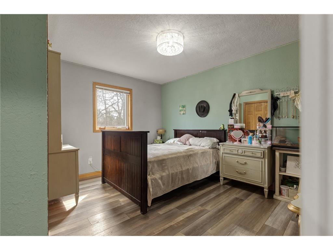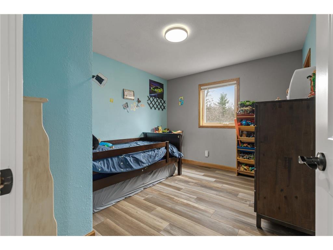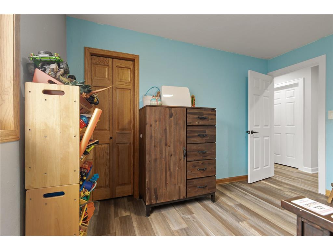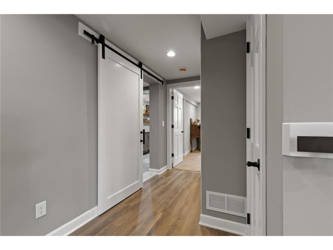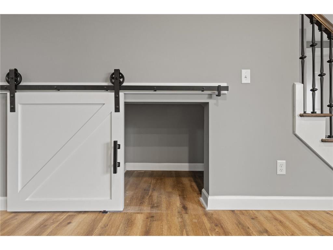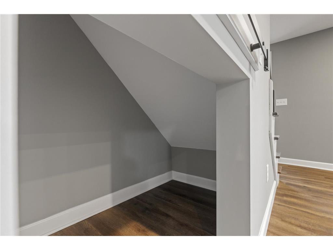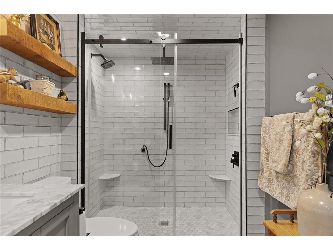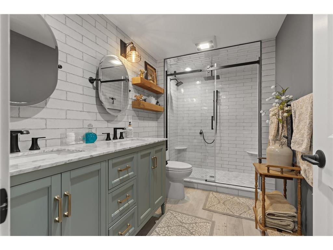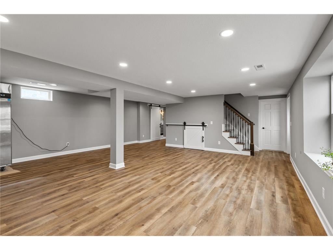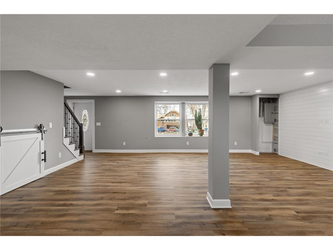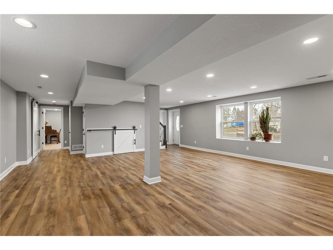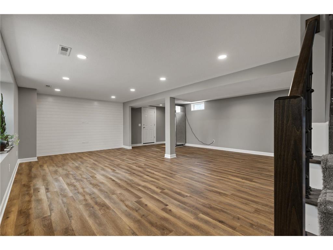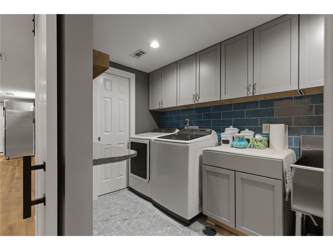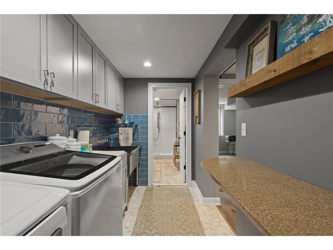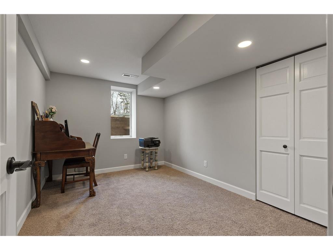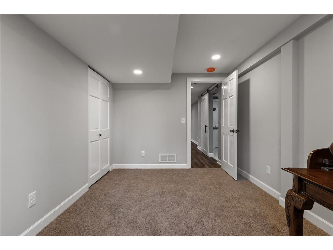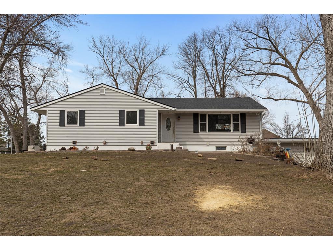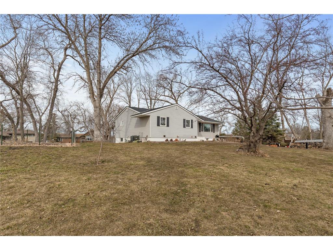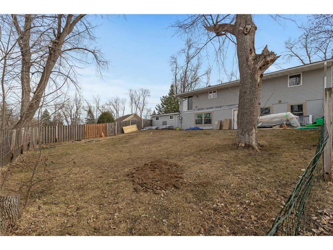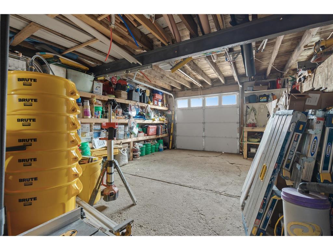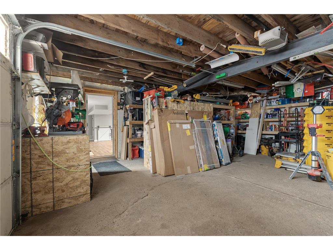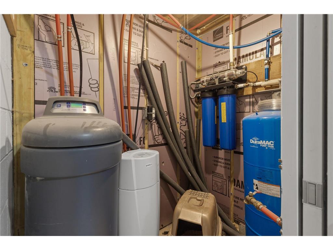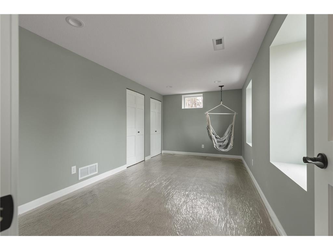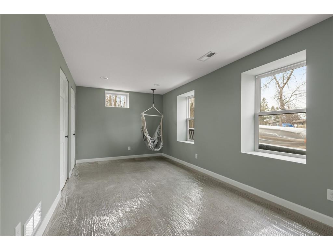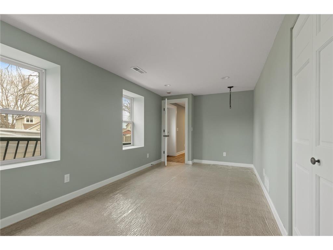$440,000
Off-Market Date: 03/27/20247810 Scandia Trail N Forest Lake, MN 55025
Pending MLS# 6501427
5 beds2 baths2,208 sq ftSingle Family
Details for 7810 Scandia Trail N
MLS# 6501427
Description for 7810 Scandia Trail N, Forest Lake, MN, 55025
5 Bed/ 3 Bath with gorgeous Lake views!Better than new construction! The heart of the home, the kitchen, shines with stainless steel appliances, quartz countertops, gas range, and custom hickory cabinets.An open concept floor plan great for entertaining including a new deck finished b4 closing .Downstairs, the new basement offers add'l living space, new windows, new laundry area, and luxurious bathroom featuring in-floor heating.Updated electrical and plumbing with new electrical panel & underground plumbing with PVC piping, new furnace installed just 4 mos ago and a 1 yr old water heater, brand-new roof & seamless gutters, energy efficient with 18" to 20" of blown-in insulation.Overall, this property presents itself as not just a renovated space but one that has been meticulously upgraded with attention to detail and quality materials, offering buyers a turnkey solution with modern amenities and peace of mind regarding maintenance.Down Payment Assistance Available!
Listing Information
Property Type: Residential, Single Family, 1 Story
Status: Pending
Bedrooms: 5
Bathrooms: 2
Lot Size: 1.06 Acres
Square Feet: 2,208 sq ft
Year Built: 1961
Foundation: 1,296 sq ft
Garage: Yes
Stories: 1 Story
Subdivision: South Shore Add
County: Washington
Days On Market: 12
Construction Status: Previously Owned
School Information
District: 831 - Forest Lake
Room Information
Bathrooms
Full Baths: 2
Interior Features
Square Footage above: 1,296 sq ft
Square Footage below: 912 sq ft
Basement: Egress Windows, Full, Finished (Livable)
Utilities
Water: Well
Sewer: City Sewer/Connected
Cooling: Central
Heating: Forced Air, Natural Gas
Exterior / Lot Features
Attached Garage: Attached Garage
Garage Spaces: 1
Parking Description: Attached Garage, Garage Sq Ft - 264.0
Exterior: Vinyl
Lot Dimensions: 194x216x168x328
Zoning: Residential-Single Family
Driving Directions
Hwy 61 to Hwy 97 (Scandia Trail N) East to home
Financial Considerations
Tax/Property ID: 1503221240006
Tax Amount: 2862
Tax Year: 2023
HomeStead Description: Homesteaded
Price Changes
| Date | Price | Change |
|---|---|---|
| 03/10/2024 09.34 PM | $440,000 |
![]() A broker reciprocity listing courtesy: eXp Realty
A broker reciprocity listing courtesy: eXp Realty
The data relating to real estate for sale on this web site comes in part from the Broker Reciprocity℠ Program of the Regional Multiple Listing Service of Minnesota, Inc. Real estate listings held by brokerage firms other than Edina Realty, Inc. are marked with the Broker Reciprocity℠ logo or the Broker Reciprocity℠ thumbnail and detailed information about them includes the name of the listing brokers. Edina Realty, Inc. is not a Multiple Listing Service (MLS), nor does it offer MLS access. This website is a service of Edina Realty, Inc., a broker Participant of the Regional Multiple Listing Service of Minnesota, Inc. IDX information is provided exclusively for consumers personal, non-commercial use and may not be used for any purpose other than to identify prospective properties consumers may be interested in purchasing. Open House information is subject to change without notice. Information deemed reliable but not guaranteed.
Copyright 2024 Regional Multiple Listing Service of Minnesota, Inc. All Rights Reserved.
Sales History & Tax Summary for 7810 Scandia Trail N
Sales History
| Date | Price | Change |
|---|---|---|
| Currently not available. | ||
Tax Summary
| Tax Year | Estimated Market Value | Total Tax |
|---|---|---|
| Currently not available. | ||
Data powered by ATTOM Data Solutions. Copyright© 2024. Information deemed reliable but not guaranteed.
Schools
Schools nearby 7810 Scandia Trail N
| Schools in attendance boundaries | Grades | Distance | SchoolDigger® Rating i |
|---|---|---|---|
| Loading... | |||
| Schools nearby | Grades | Distance | SchoolDigger® Rating i |
|---|---|---|---|
| Loading... | |||
Data powered by ATTOM Data Solutions. Copyright© 2024. Information deemed reliable but not guaranteed.
The schools shown represent both the assigned schools and schools by distance based on local school and district attendance boundaries. Attendance boundaries change based on various factors and proximity does not guarantee enrollment eligibility. Please consult your real estate agent and/or the school district to confirm the schools this property is zoned to attend. Information is deemed reliable but not guaranteed.
SchoolDigger® Rating
The SchoolDigger rating system is a 1-5 scale with 5 as the highest rating. SchoolDigger ranks schools based on test scores supplied by each state's Department of Education. They calculate an average standard score by normalizing and averaging each school's test scores across all tests and grades.
Coming soon properties will soon be on the market, but are not yet available for showings.
