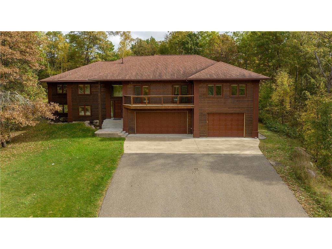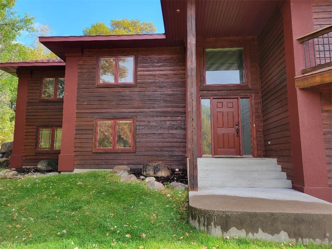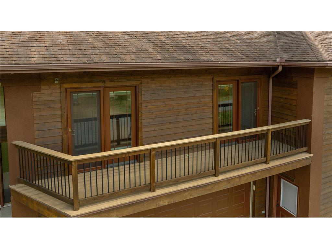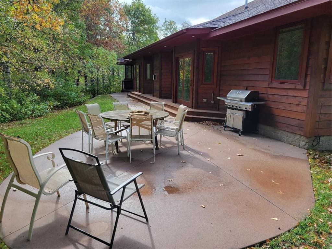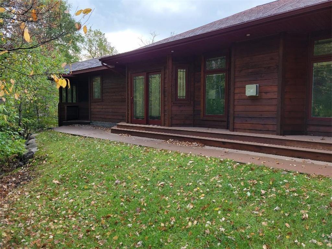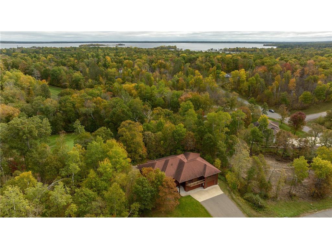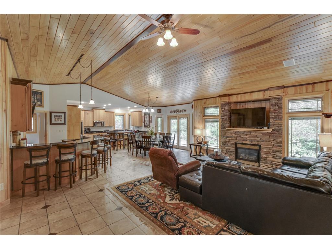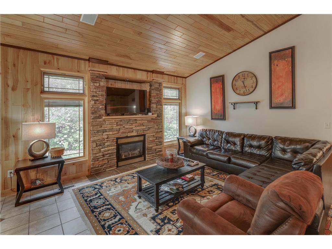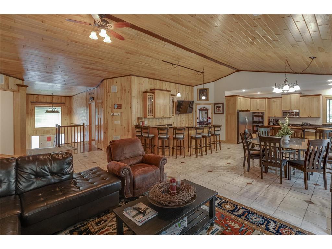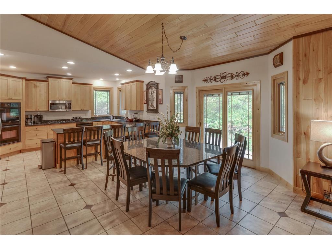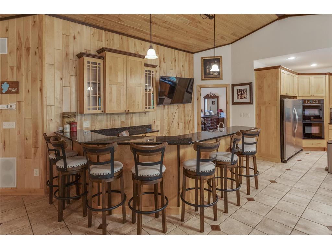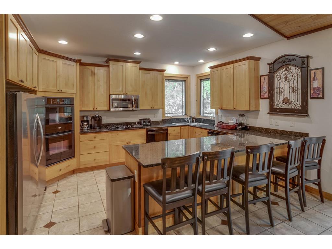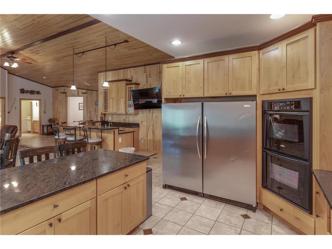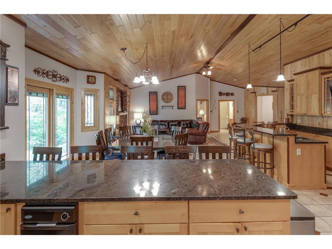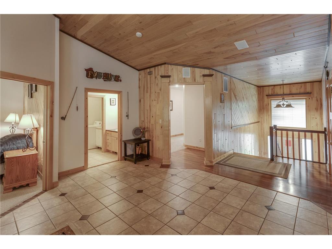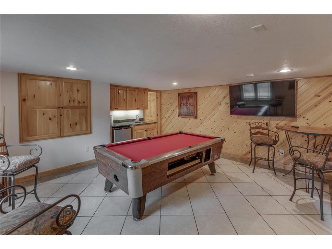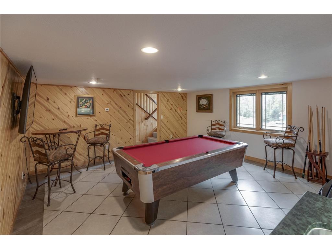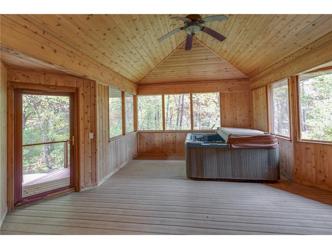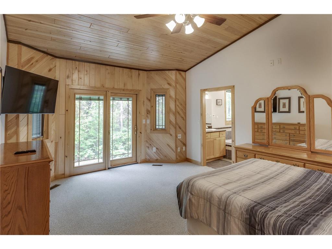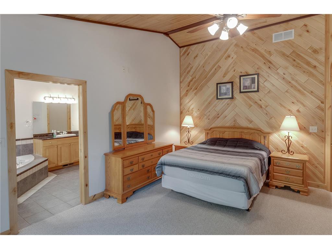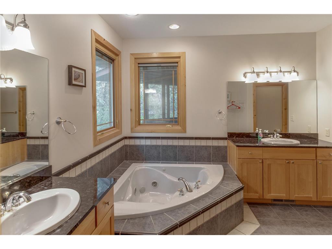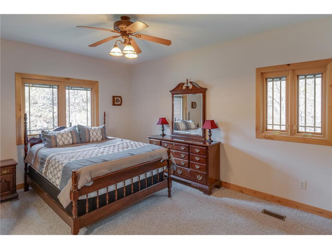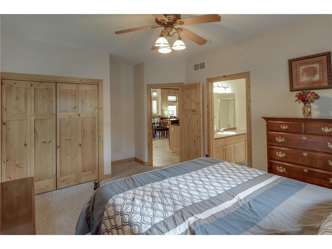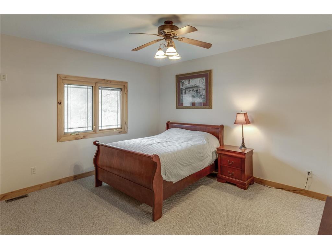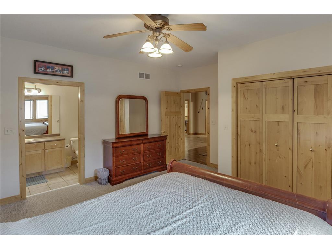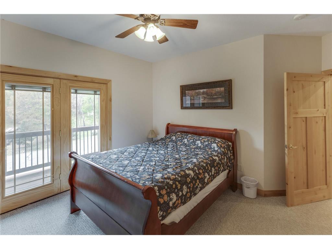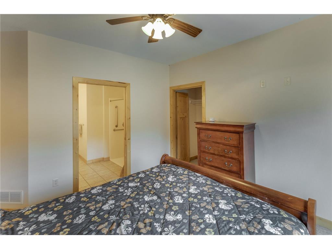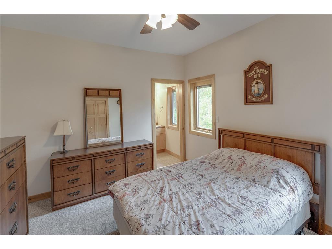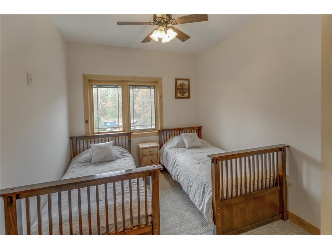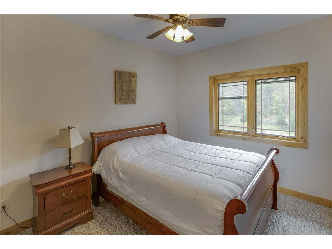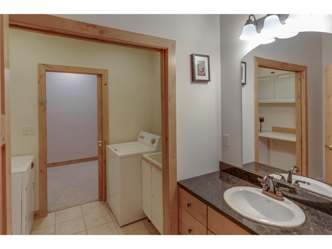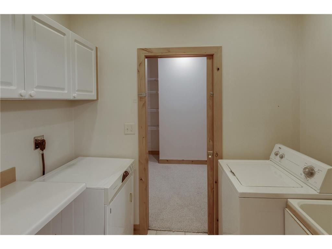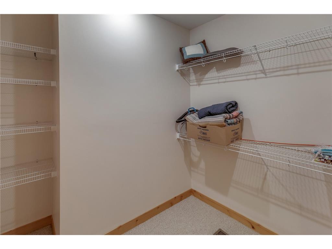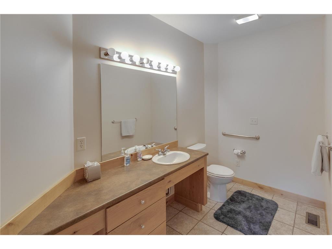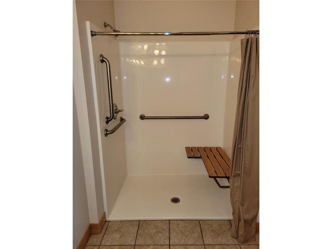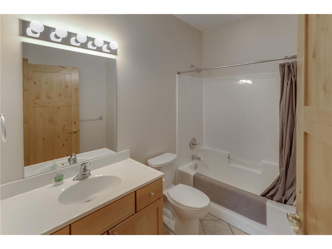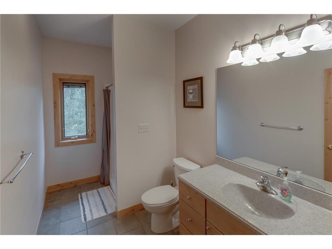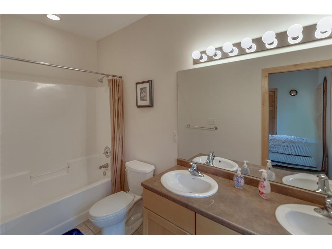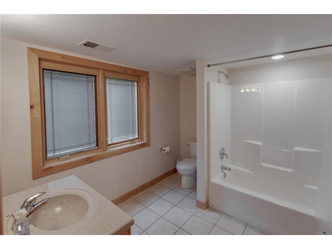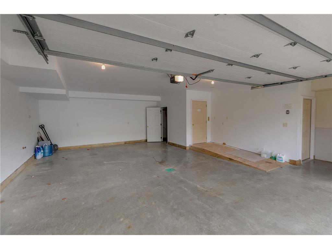8314 Eagle Lane Breezy Point, MN 56472
Pending MLS# 6444397
8 beds8 baths4,059 sq ftSingle Family
Details for 8314 Eagle Lane
MLS# 6444397
Description for 8314 Eagle Lane, Breezy Point, MN, 56472
Beautiful Breezy Point Golf Course home with 8 bedrooms, 8 bathrooms and comes fully furnished. This home is loaded with upgrades, and set-up perfectly for entertaining with an open floor plan, vaulted ceilings, large gourmet kitchen with granite countertops, a large wet bar with granite countertops, a cozy stone fireplace in the living room area, and a primary bedroom, walk-in closet and a large bathroom with a double sink granite top vanity, jetted tub and a separate shower. Four bedrooms have private bathrooms and two bedrooms that share a full jack and jill bath. There's even a lower level billiards room with a wet bar and full bath! The yard is professionally landscaped with boulders, in-ground sprinkler system, large patio area, and a large screen porch. The Sellers have been using this home as a short-term rental. Too many features to list everything!
Listing Information
Property Type: Residential, Single Family, Split Entry (Bi-Level)
Status: Pending
Bedrooms: 8
Bathrooms: 8
Lot Size: 0.45 Acres
Square Feet: 4,059 sq ft
Year Built: 2005
Foundation: 3,486 sq ft
Garage: Yes
Stories: Split Entry (Bi-Level)
Subdivision: Fifteenth Add Breezy Point Estat
County: Crow Wing
Days On Market: 94
Construction Status: Previously Owned
School Information
District: 186 - Pequot Lakes
Room Information
Main Floor
Bar/Wet Bar Room: 12' x 13'
Bedroom 1: 16'3 x 15'
Bedroom 2: 14'6 x 11'6
Bedroom 3: 12' x 14'6
Bedroom 4: 11'6 x 11'
Bedroom 5: 11'6 x 11'8
Bonus Room: 11'6 x 9'2
Bonus Room: 9'10 x 9'2
Dining Room: 13' x 11'
Kitchen: 12'3 x 15'4
Living Room: 15'6 x 15'
Sixth (6th) Bedroom: 12'6 x 11'
Lower Floor
Billiard Room: 16'3 x 15'
Bathrooms
Full Baths: 4
3/4 Baths: 4
Interior Features
Square Footage above: 3,539 sq ft
Square Footage below: 520 sq ft
Appliances: Exhaust Fan/Hood, Refrigerator, Dryer, Microwave, Disposal, Dishwasher, Washer, Trash Compactor, Air-To-Air Exchanger, Cooktop, Double Oven
Basement: Partial, Finished (Livable), Daylight/Lookout Windows
Fireplaces: 1, Living Room, Gas Burning, Stone
Accessibility: Roll-In Shower, Grab Bars In Bathroom, Elevator
Additional Interior Features: Main Floor Laundry, 4 BR on One Level, Main Floor Primary, Primary Bdr Suite
Utilities
Water: Private, 4-Inch Submersible, Well, Drilled
Sewer: City Sewer/Connected
Cooling: Central
Heating: Boiler, Forced Air, Natural Gas, Electric
Exterior / Lot Features
Garage Spaces: 3
Parking Description: Electric Vehicle Charging Station, Tuckunder Garage, Electric, Driveway - Asphalt, Heated Garage, Insulated Garage, Garage Door Opener, Garage Sq Ft - 1584.
Exterior: Brick/Stone, Cedar
Roof: Asphalt Shingles
Lot Dimensions: 173X121X120X152
Zoning: Residential-Single Family
Additional Exterior/Lot Features: Tree Coverage - Medium, Road Frontage - City, Paved Streets
Driving Directions
From the Breezy Point Gates go south on County Rd 4 to a right on Dove Street and then a left on Eagle Lane to the home on your left.
Financial Considerations
Other Annual Tax: $25
Tax/Property ID: 10161650
Tax Amount: 5891
Tax Year: 2023
HomeStead Description: Non-Homesteaded
Price Changes
| Date | Price | Change |
|---|---|---|
| 03/12/2024 05.37 PM | $659,000 | -$16,000 |
| 11/20/2023 08.51 PM | $675,000 | -$20,000 |
| 10/06/2023 08.05 AM | $695,000 |
![]() A broker reciprocity listing courtesy: eXp Realty
A broker reciprocity listing courtesy: eXp Realty
The data relating to real estate for sale on this web site comes in part from the Broker Reciprocity℠ Program of the Regional Multiple Listing Service of Minnesota, Inc. Real estate listings held by brokerage firms other than Edina Realty, Inc. are marked with the Broker Reciprocity℠ logo or the Broker Reciprocity℠ thumbnail and detailed information about them includes the name of the listing brokers. Edina Realty, Inc. is not a Multiple Listing Service (MLS), nor does it offer MLS access. This website is a service of Edina Realty, Inc., a broker Participant of the Regional Multiple Listing Service of Minnesota, Inc. IDX information is provided exclusively for consumers personal, non-commercial use and may not be used for any purpose other than to identify prospective properties consumers may be interested in purchasing. Open House information is subject to change without notice. Information deemed reliable but not guaranteed.
Copyright 2024 Regional Multiple Listing Service of Minnesota, Inc. All Rights Reserved.
Sales History & Tax Summary for 8314 Eagle Lane
Sales History
| Date | Price | Change |
|---|---|---|
| Currently not available. | ||
Tax Summary
| Tax Year | Estimated Market Value | Total Tax |
|---|---|---|
| Currently not available. | ||
Data powered by ATTOM Data Solutions. Copyright© 2024. Information deemed reliable but not guaranteed.
Schools
Schools nearby 8314 Eagle Lane
| Schools in attendance boundaries | Grades | Distance | SchoolDigger® Rating i |
|---|---|---|---|
| Loading... | |||
| Schools nearby | Grades | Distance | SchoolDigger® Rating i |
|---|---|---|---|
| Loading... | |||
Data powered by ATTOM Data Solutions. Copyright© 2024. Information deemed reliable but not guaranteed.
The schools shown represent both the assigned schools and schools by distance based on local school and district attendance boundaries. Attendance boundaries change based on various factors and proximity does not guarantee enrollment eligibility. Please consult your real estate agent and/or the school district to confirm the schools this property is zoned to attend. Information is deemed reliable but not guaranteed.
SchoolDigger® Rating
The SchoolDigger rating system is a 1-5 scale with 5 as the highest rating. SchoolDigger ranks schools based on test scores supplied by each state's Department of Education. They calculate an average standard score by normalizing and averaging each school's test scores across all tests and grades.
Coming soon properties will soon be on the market, but are not yet available for showings.
