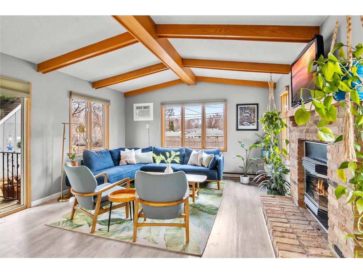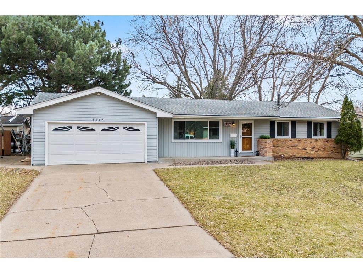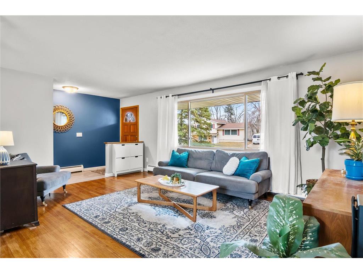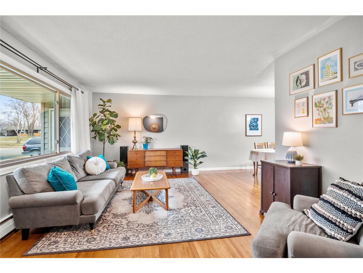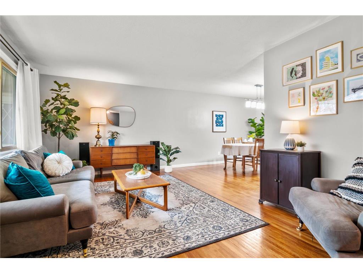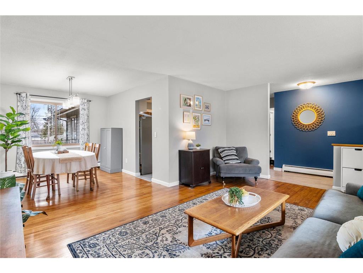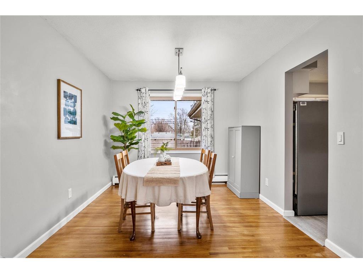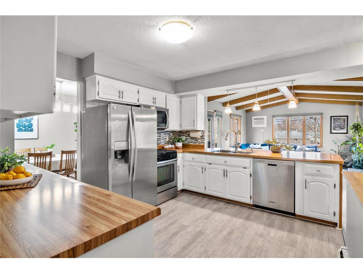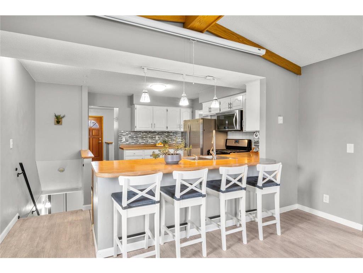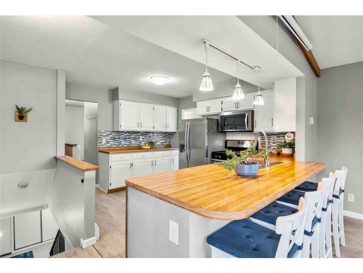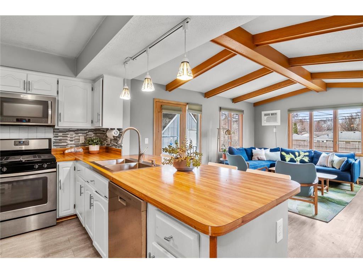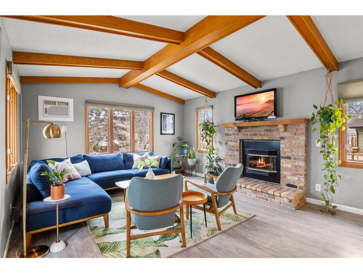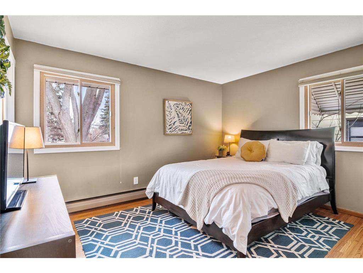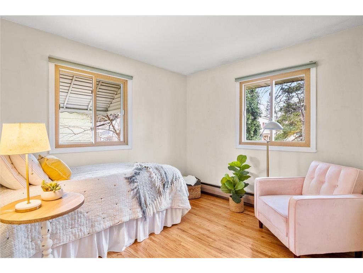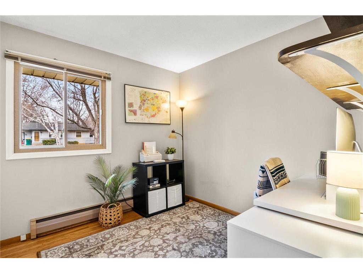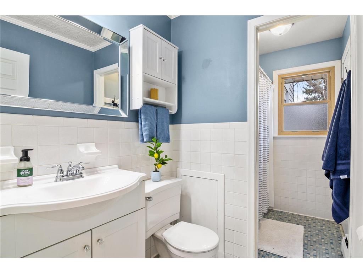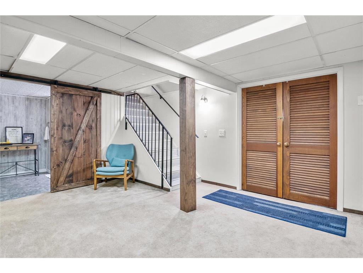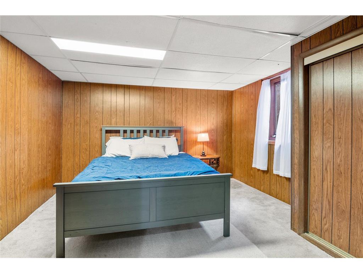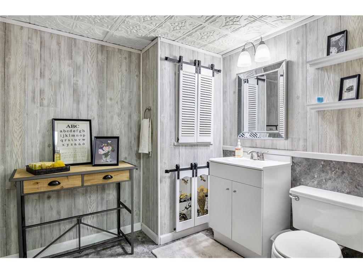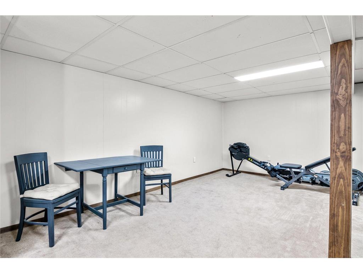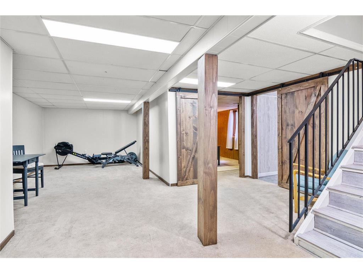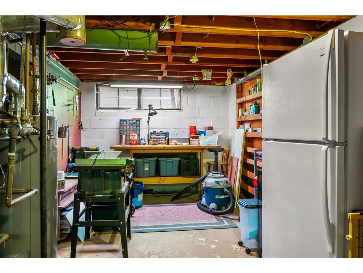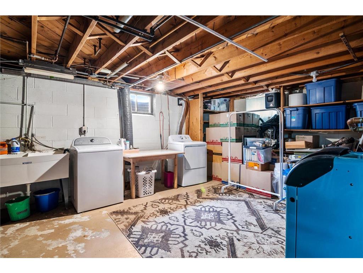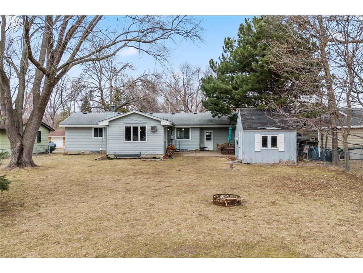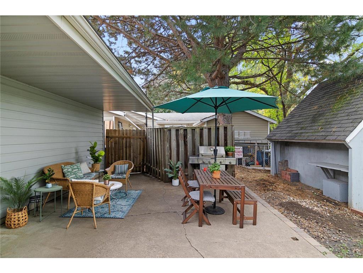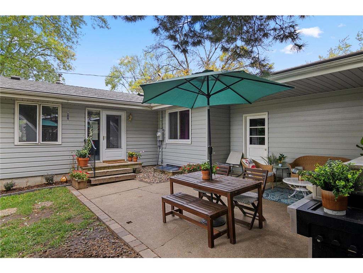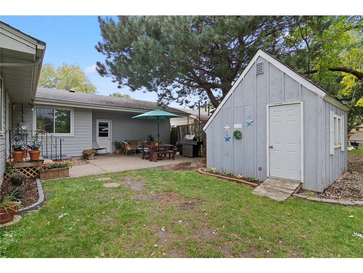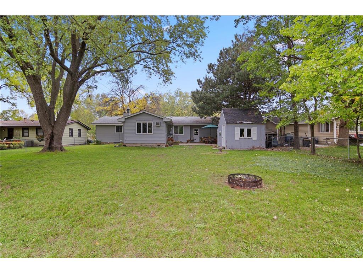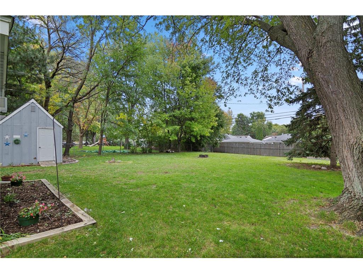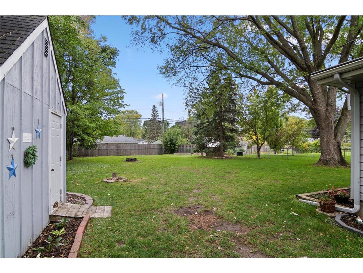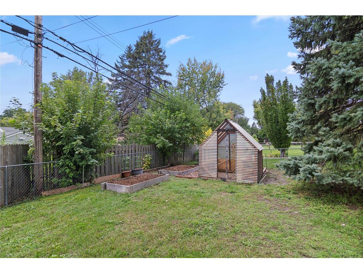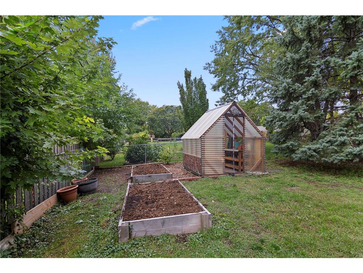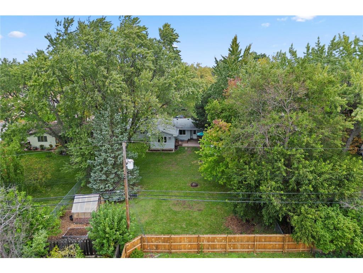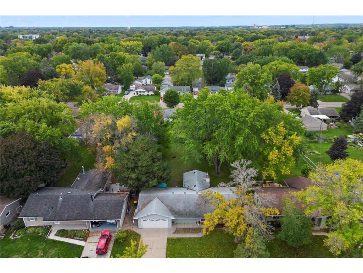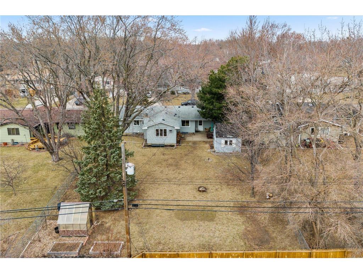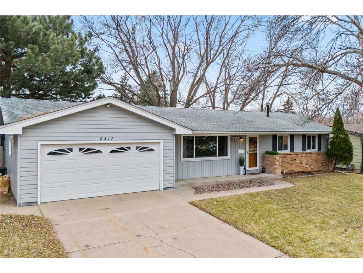$375,000
Off-Market Date: 03/11/2024![]() Listed by: Edina Realty, Inc.
Listed by: Edina Realty, Inc.
8317 32nd Place N Crystal, MN 55427
Pending MLS# 6432995
4 beds2 baths1,720 sq ftSingle Family
![]() Listed by: Edina Realty, Inc.
Listed by: Edina Realty, Inc.
Details for 8317 32nd Place N
MLS# 6432995
Description for 8317 32nd Place N, Crystal, MN, 55427
Proudly presenting this beautifully maintained Crystal rambler! The sun-filled porch is every entertainer's dream - a beautiful space to host with access to the updated. Step inside to the front living space that circle around to dining and into the kitchen. Don't miss the hardwood floors! The porch opens to a welcoming patio to continue the entertainment outside in the fully fenced yard - perfect for your furry friends. Flat yard with room to garden and run, complete with storage shed. Step back into the main floor and head to the bedroom wing where there are 3 bedrooms on the main floor and full bath. Pop-through access from the owner's bedroom to the bathroom. Lower level rec room is a fantastic flex space - game room? Craft space? It's up to you! LL bedroom makes for a great home office. Ample storage throughout with workshop space in the utility room. This home sits on the sweetest block and is surrounded by walking trails, local restaurants and easy highway access.
Listing Information
Property Type: Residential, Single Family, 1 Story
Status: Pending
Bedrooms: 4
Bathrooms: 2
Lot Size: 0.29 Acres
Square Feet: 1,720 sq ft
Year Built: 1964
Foundation: 1,245 sq ft
Garage: Yes
Stories: 1 Story
Subdivision: Winnetka Park 2nd Add
County: Hennepin
Days On Market: 4
Construction Status: Previously Owned
School Information
District: 281 - Robbinsdale
Room Information
Main Floor
Bedroom 1: 13x11
Bedroom 2: 10x12
Bedroom 3: 9x9
Dining Room: 11x9
Family Room: 15x17
Kitchen: 14x12
Living Room: 23x13
Patio: 18x16
Lower Floor
Bedroom 4: 13x12
Recreation Room: 23x16
Bathrooms
Full Baths: 1
1/2 Baths: 1
Additonal Room Information
Family: Main Level
Dining: Breakfast Area,Separate/Formal Dining Room
Bath Description:: 1/2 Basement,Main Floor Full Bath
Interior Features
Square Footage above: 1,245 sq ft
Square Footage below: 475 sq ft
Appliances: Refrigerator, Dryer, Dishwasher, Washer, Microwave, Range
Basement: Full
Fireplaces: 1, Gas Burning
Additional Interior Features: 3 BR on One Level, Hardwood Floors
Utilities
Water: City Water/Connected
Sewer: City Sewer/Connected
Cooling: Wall
Heating: Hot Water, Boiler, Baseboard, Natural Gas
Exterior / Lot Features
Attached Garage: Attached Garage
Garage Spaces: 2
Parking Description: Driveway - Concrete, Attached Garage, No Int Access to Dwelling, Garage Dimensions - 20x23, Garage Sq Ft - 467.0
Exterior: Metal, Brick/Stone
Lot Dimensions: 75x166
Zoning: Residential-Single Family
Fencing: Chain Link, Full
Additional Exterior/Lot Features: Porch, Patio, Road Frontage - City
Out Buildings: Shed - Storage
Driving Directions
Boone Ave N to 32nd Place. East to home. Home is on the right.
Financial Considerations
Tax/Property ID: 1911821130125
Tax Amount: 4888
Tax Year: 2024
HomeStead Description: Homesteaded
Price Changes
| Date | Price | Change |
|---|---|---|
| 03/05/2024 11.35 AM | $375,000 |
The data relating to real estate for sale on this web site comes in part from the Broker Reciprocity℠ Program of the Regional Multiple Listing Service of Minnesota, Inc. Real estate listings held by brokerage firms other than Edina Realty, Inc. are marked with the Broker Reciprocity℠ logo or the Broker Reciprocity℠ thumbnail and detailed information about them includes the name of the listing brokers. Edina Realty, Inc. is not a Multiple Listing Service (MLS), nor does it offer MLS access. This website is a service of Edina Realty, Inc., a broker Participant of the Regional Multiple Listing Service of Minnesota, Inc. IDX information is provided exclusively for consumers personal, non-commercial use and may not be used for any purpose other than to identify prospective properties consumers may be interested in purchasing. Open House information is subject to change without notice. Information deemed reliable but not guaranteed.
Copyright 2024 Regional Multiple Listing Service of Minnesota, Inc. All Rights Reserved.
Sales History & Tax Summary for 8317 32nd Place N
Sales History
| Date | Price | Change |
|---|---|---|
| Currently not available. | ||
Tax Summary
| Tax Year | Estimated Market Value | Total Tax |
|---|---|---|
| Currently not available. | ||
Data powered by ATTOM Data Solutions. Copyright© 2024. Information deemed reliable but not guaranteed.
Schools
Schools nearby 8317 32nd Place N
| Schools in attendance boundaries | Grades | Distance | SchoolDigger® Rating i |
|---|---|---|---|
| Loading... | |||
| Schools nearby | Grades | Distance | SchoolDigger® Rating i |
|---|---|---|---|
| Loading... | |||
Data powered by ATTOM Data Solutions. Copyright© 2024. Information deemed reliable but not guaranteed.
The schools shown represent both the assigned schools and schools by distance based on local school and district attendance boundaries. Attendance boundaries change based on various factors and proximity does not guarantee enrollment eligibility. Please consult your real estate agent and/or the school district to confirm the schools this property is zoned to attend. Information is deemed reliable but not guaranteed.
SchoolDigger® Rating
The SchoolDigger rating system is a 1-5 scale with 5 as the highest rating. SchoolDigger ranks schools based on test scores supplied by each state's Department of Education. They calculate an average standard score by normalizing and averaging each school's test scores across all tests and grades.
Coming soon properties will soon be on the market, but are not yet available for showings.
