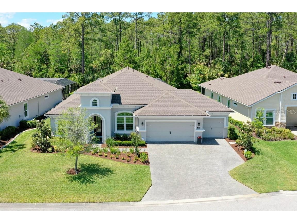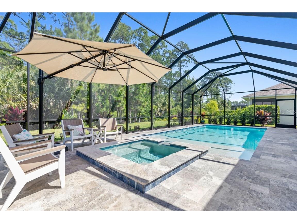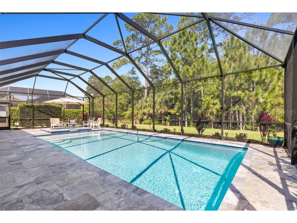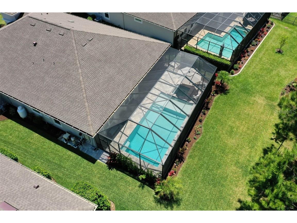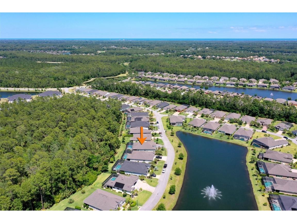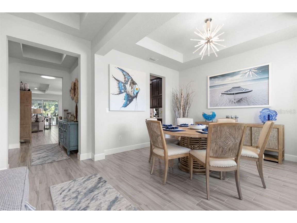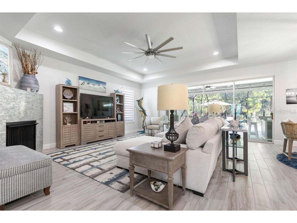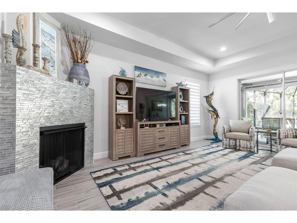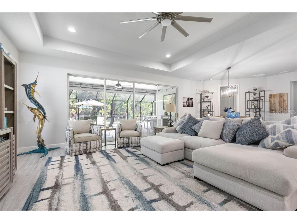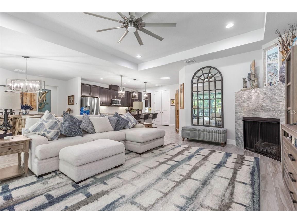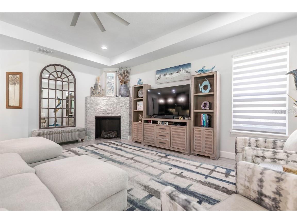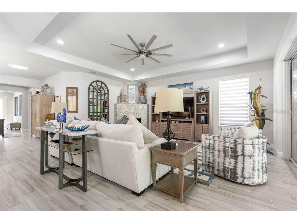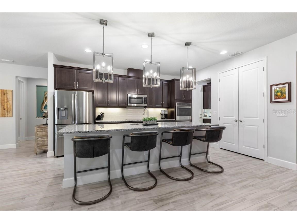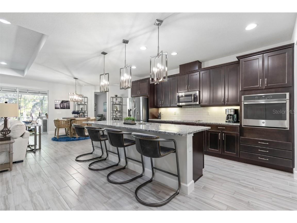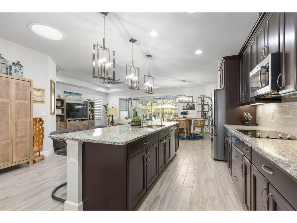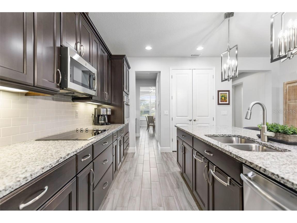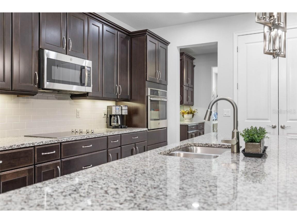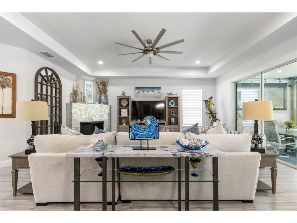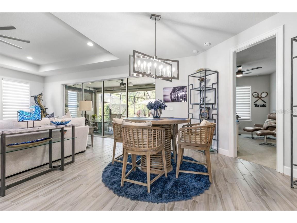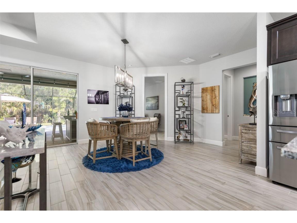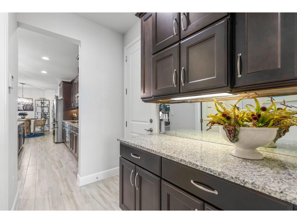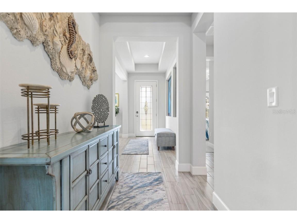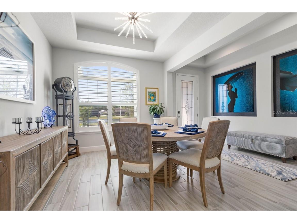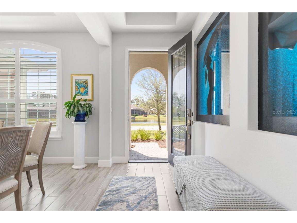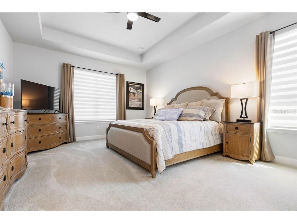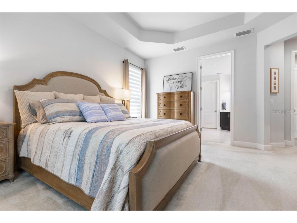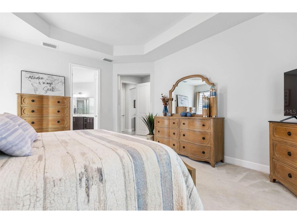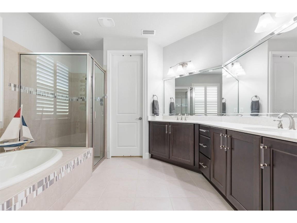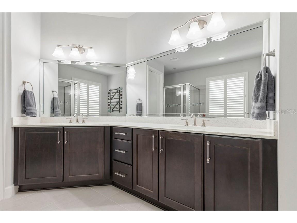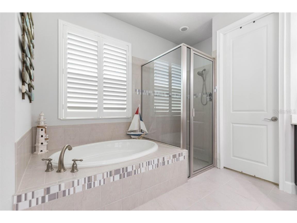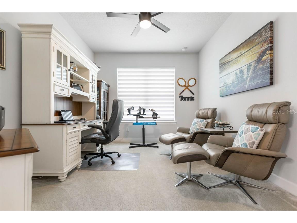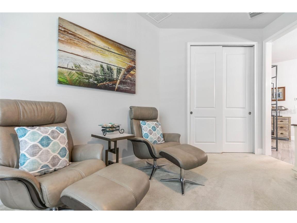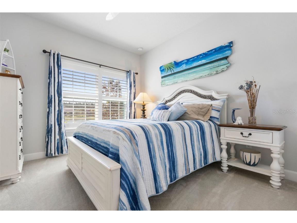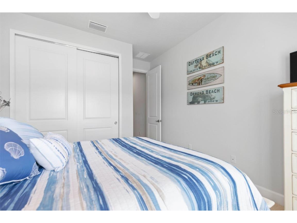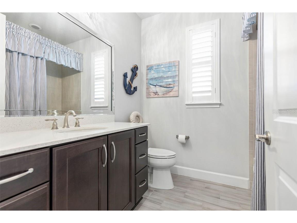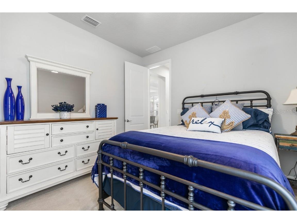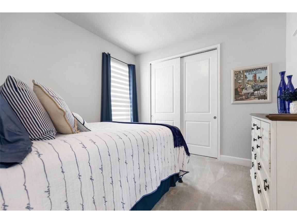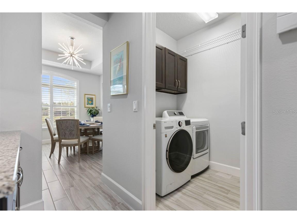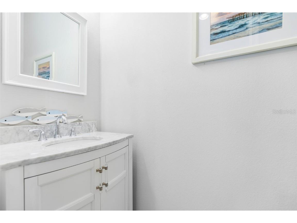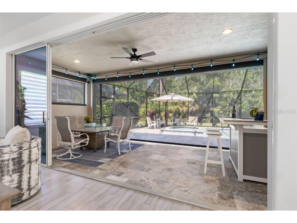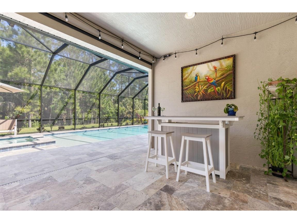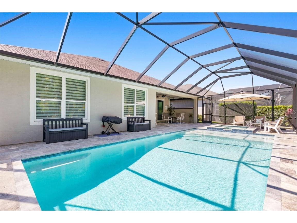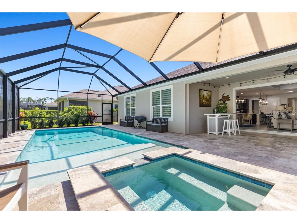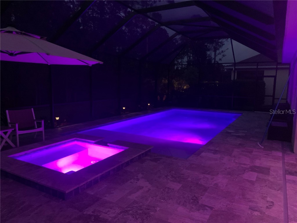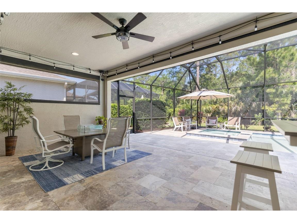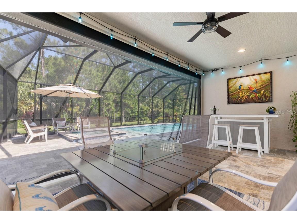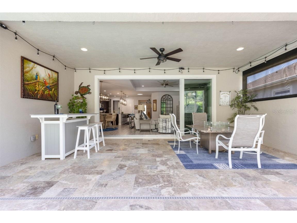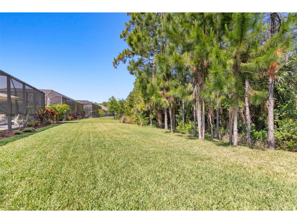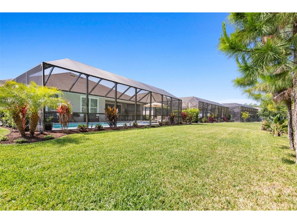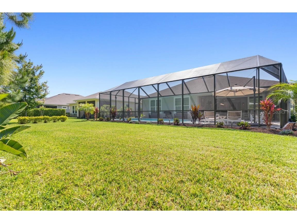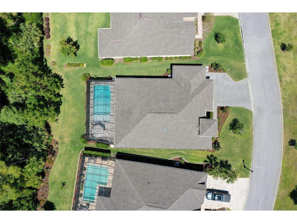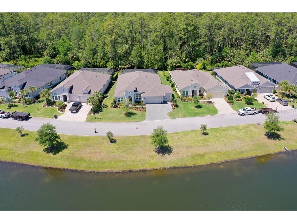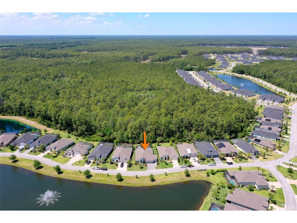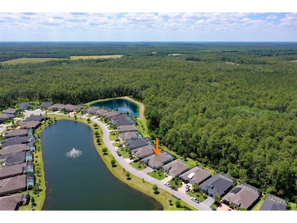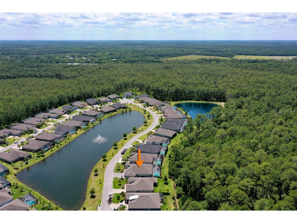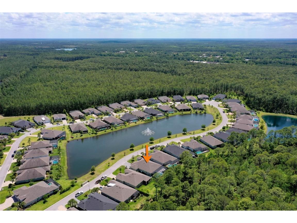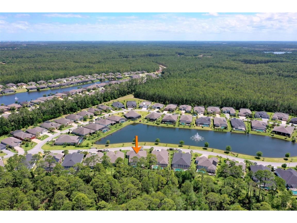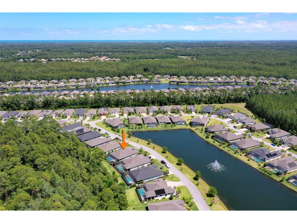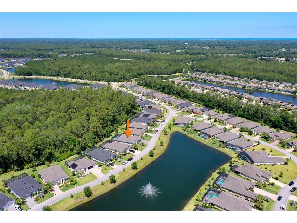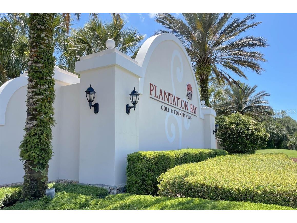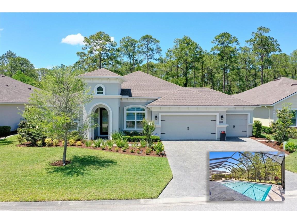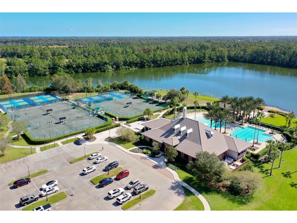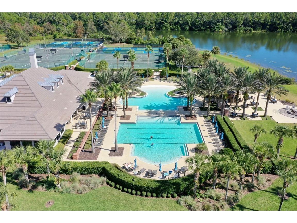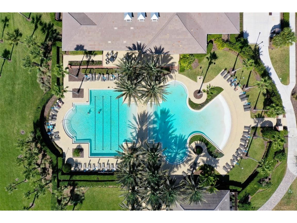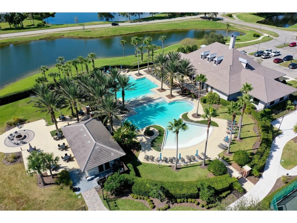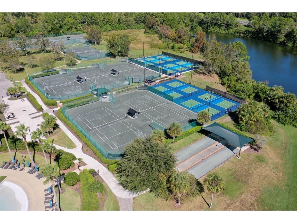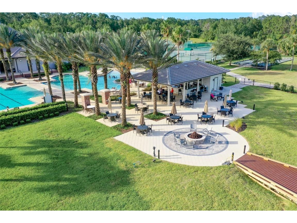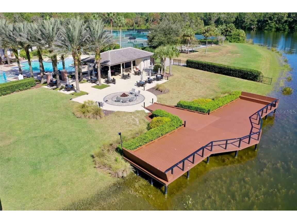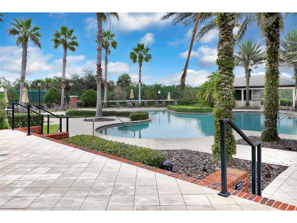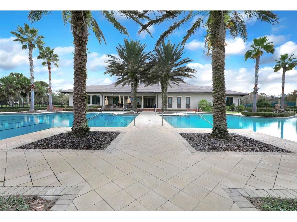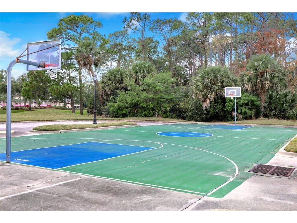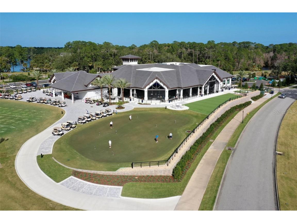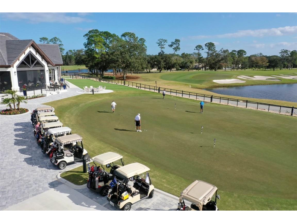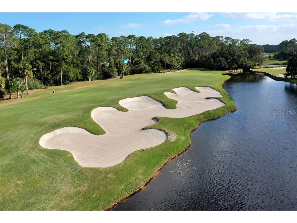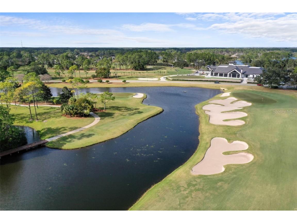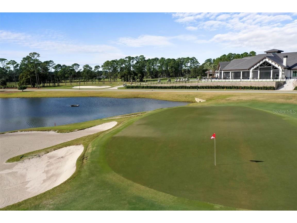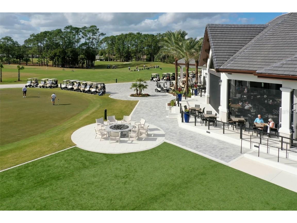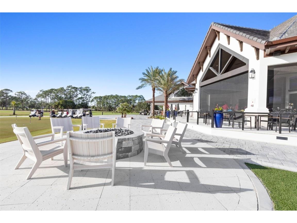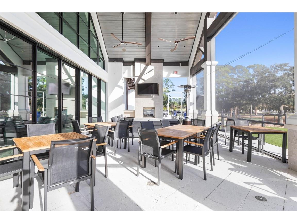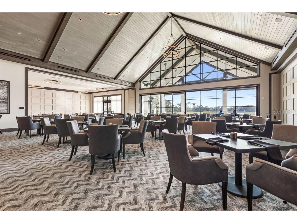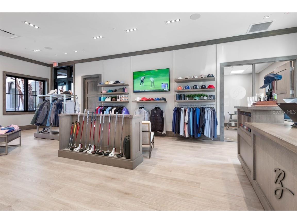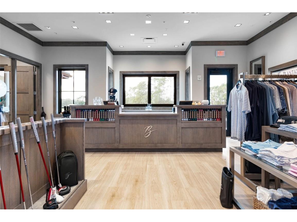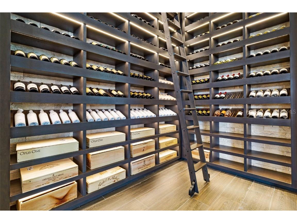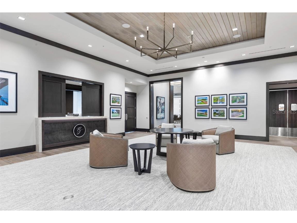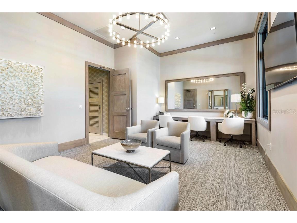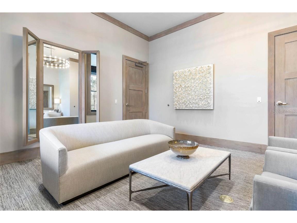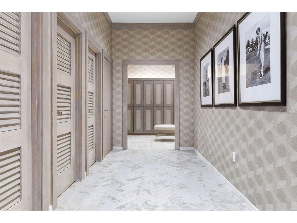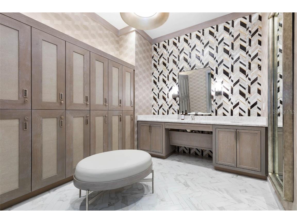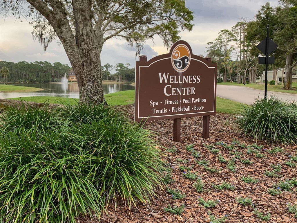$865,000
836 Creekwood Drive Ormond Beach, FL 32174
For Sale MLS# FC300209
4 beds3 baths2,498 sq ftSingle Family
Details for 836 Creekwood Drive
MLS# FC300209
Description for 836 Creekwood Drive, Ormond Beach, FL, 32174
This gorgeous 4 bed/2.5 bath + Flex room, spacious 4-car garage home with a heated pool & spa is located in the beautiful Gated Golf Course Community of Plantation Bay! Private preserve views from the expansive screened-in covered lanai AND beautiful Lake/Fountain views in front! Gas heated saltwater pool and spa with travertine tile built in 2023 with Pentair Easytouch Control System. Deluxe Kitchen w/ 42' cabs, dovetail drawers/pullouts/softclose, tile backsplash, Stainless Steel appliances, counter depth French door fridge, cooktop, wall oven, center island, Butler's pantry w/mirror backsplash, Gorgeous wood-look plank tile throughout, Tray ceilings, sun tunnel, Fireplace, Extra shelving in all closets/Pantry, Custom Plantation Shutters, remote control shades, remote solar shade in Lanai, Dimmer switches, comfort height toilets, Home Security & Whole House FILTRATION Syst, Ring Doorbell & Gen transfer panel! Irrigation system on a well. Plantation Bay is a golf cart friendly community and offers optional tiered memberships to include 45 holes of golf, 10 tennis & 10 pickleball courts, brand new $30 million clubhouse, additional clubhouse, cabana area overlooking 2 pools, fitness/spa center, lifestyle coordinator, plus much more. Close to the beaches, dining, Tanger Outlet Mall, Daytona Speedway, Daytona airport, and other attractions.
Listing Information
Property Type: Residential, Single Family Residence
Status: Active
Bedrooms: 4
Bathrooms: 3
Lot Size: 0.22 Acres
Square Feet: 2,498 sq ft
Year Built: 2019
Garage: Yes
Stories: 1 Story
Construction: Block,Stucco
Subdivision: Plantation Bay Sec 2a-F Un 7
Builder: ICI Homes
Foundation: Block
County: Flagler
School Information
Elementary: Bunnell Elementary
Middle: Buddy Taylor Middle
High: Flagler-Palm Coast High
Room Information
Main Floor
Great Room: 20x20
Kitchen: 17x16
Bedroom 4: 11x16
Bedroom 3: 11x12
Bedroom 2: 11x12
Primary Bedroom: 14x18
Bathrooms
Full Baths: 2
1/2 Baths: 1
Additonal Room Information
Laundry: Laundry Room, Inside, Washer Hookup, Electric Dryer Hookup
Interior Features
Appliances: Electric Water Heater, Built-In Oven, Water Purifier, Microwave, Refrigerator, Cooktop, Dishwasher, Disposal, Dryer, Washer
Flooring: Carpet,Tile
Doors/Windows: Blinds, Double Pane Windows, Window Treatments, Skylight(s), Insulated Windows
Fireplaces: Gas, Living Room, Ventless
Additional Interior Features: Ceiling Fan(s), Walk-In Closet(s), Split Bedrooms, Solid Surface Counters, Main Level Primary, Kitchen/Family Room Combo, High Ceilings, Tray Ceiling(s), Skylights, Window Treatments
Utilities
Water: Public
Sewer: Public Sewer
Other Utilities: Cable Available,Electricity Connected,High Speed Internet Available,Municipal Utilities,Underground Utilities,Water Available,Water Connected
Cooling: Central Air, Ceiling Fan(s)
Heating: Electric, Central
Exterior / Lot Features
Attached Garage: Attached Garage
Garage Spaces: 4
Parking Description: Golf Cart Garage, Oversized, Garage, Garage Door Opener
Roof: Shingle
Pool: Heated, In Ground, Gunite, Salt Water, Screen Enclosure, Community, Pool Alarm
Lot View: Pond,Trees/Woods,Water
Additional Exterior/Lot Features: Sprinkler/Irrigation, Rain Gutters, Lighting, Screened, Covered, Patio, Rear Porch, Landscaped, Conservation Area
Waterfront Details
Water Front Features: Lake
Community Features
Community Features: Fitness, Golf Carts OK, Gated, Park, Pool, Tennis Court(s), Playground, Sidewalks, Golf, Street Lights, Clubhouse, Restaurant, Community Mailbox
Security Features: Security System, Smoke Detector(s), Gated Community, Gated with Guard
Association Amenities: Security, Playground, Gated, Trail(s)
HOA Dues Include: Security
Homeowners Association: Yes
HOA Dues: $257 / Quarterly
Driving Directions
From I95 Exit #278, Left onto Plantation Bay Dr & go through gate. Right onto Bay Dr. Left on Creekwood Dr. House on the right.From US1, Turn on Bay Drive & go through gate. Right onto Creekwood Dr. House is on the right.
Financial Considerations
Terms: Cash,Conventional
Tax/Property ID: 16-13-31-5120-2AF07-0520
Tax Amount: 8290
Tax Year: 2023
Price Changes
| Date | Price | Change |
|---|---|---|
| 04/26/2024 02.48 PM | $865,000 |
![]() A broker reciprocity listing courtesy: TRADEMARK REALTY GROUP LLC
A broker reciprocity listing courtesy: TRADEMARK REALTY GROUP LLC
Based on information provided by Stellar MLS as distributed by the MLS GRID. Information from the Internet Data Exchange is provided exclusively for consumers’ personal, non-commercial use, and such information may not be used for any purpose other than to identify prospective properties consumers may be interested in purchasing. This data is deemed reliable but is not guaranteed to be accurate by Edina Realty, Inc., or by the MLS. Edina Realty, Inc., is not a multiple listing service (MLS), nor does it offer MLS access.
Copyright 2024 Stellar MLS as distributed by the MLS GRID. All Rights Reserved.
Payment Calculator
The loan's interest rate will depend upon the specific characteristics of the loan transaction and credit profile up to the time of closing.
Sales History & Tax Summary for 836 Creekwood Drive
Sales History
| Date | Price | Change |
|---|---|---|
| Currently not available. | ||
Tax Summary
| Tax Year | Estimated Market Value | Total Tax |
|---|---|---|
| Currently not available. | ||
Data powered by ATTOM Data Solutions. Copyright© 2024. Information deemed reliable but not guaranteed.
Schools
Schools nearby 836 Creekwood Drive
| Schools in attendance boundaries | Grades | Distance | SchoolDigger® Rating i |
|---|---|---|---|
| Loading... | |||
| Schools nearby | Grades | Distance | SchoolDigger® Rating i |
|---|---|---|---|
| Loading... | |||
Data powered by ATTOM Data Solutions. Copyright© 2024. Information deemed reliable but not guaranteed.
The schools shown represent both the assigned schools and schools by distance based on local school and district attendance boundaries. Attendance boundaries change based on various factors and proximity does not guarantee enrollment eligibility. Please consult your real estate agent and/or the school district to confirm the schools this property is zoned to attend. Information is deemed reliable but not guaranteed.
SchoolDigger® Rating
The SchoolDigger rating system is a 1-5 scale with 5 as the highest rating. SchoolDigger ranks schools based on test scores supplied by each state's Department of Education. They calculate an average standard score by normalizing and averaging each school's test scores across all tests and grades.
Coming soon properties will soon be on the market, but are not yet available for showings.
