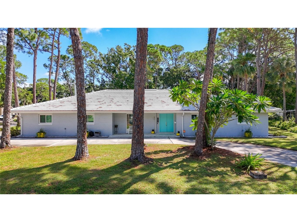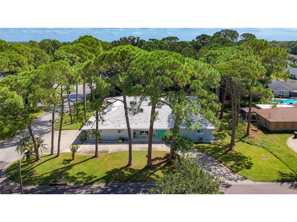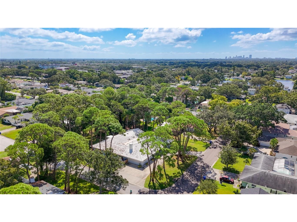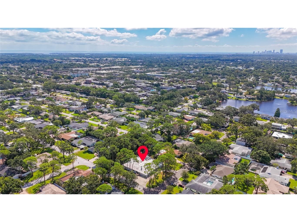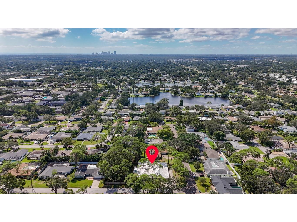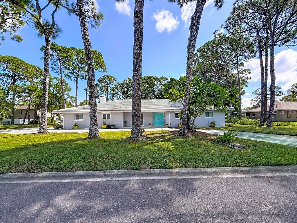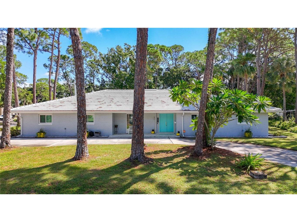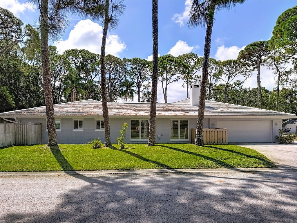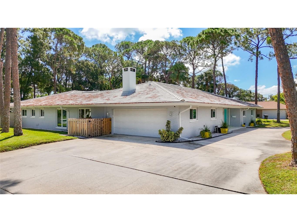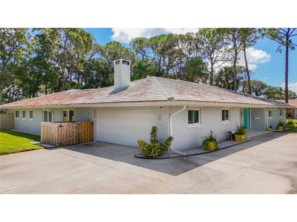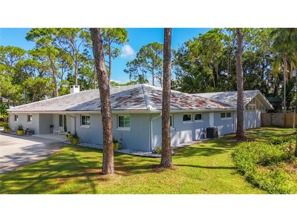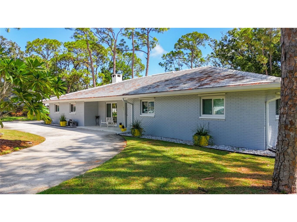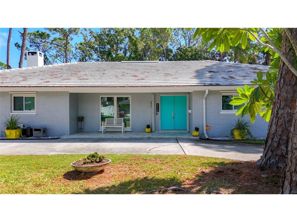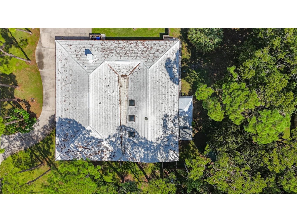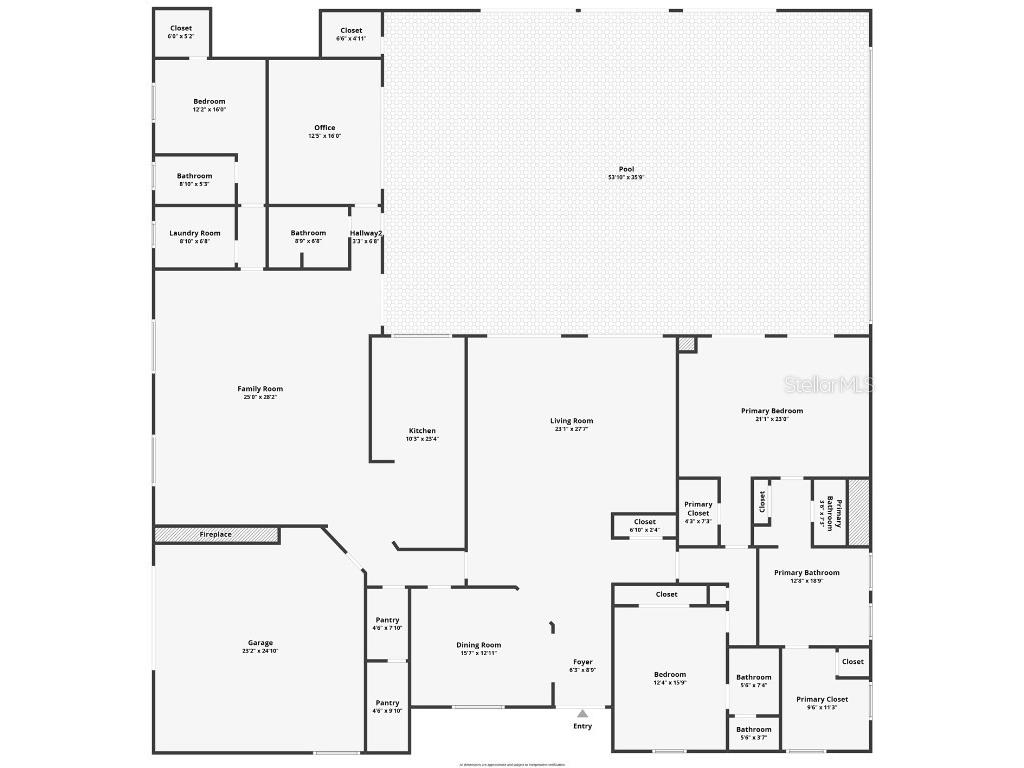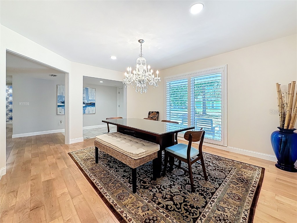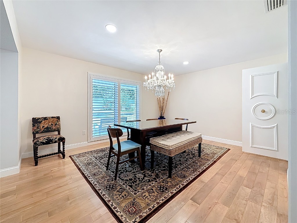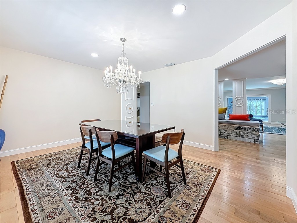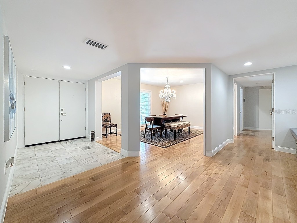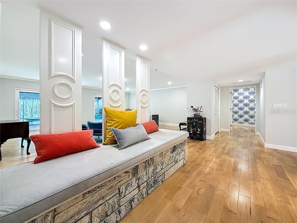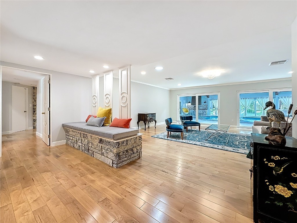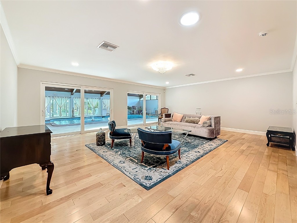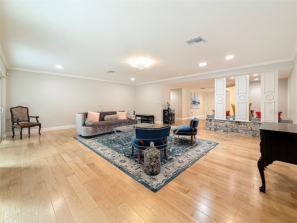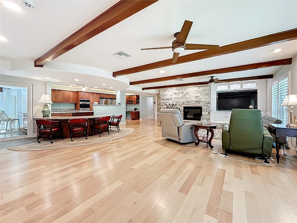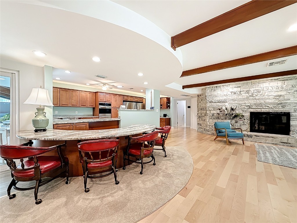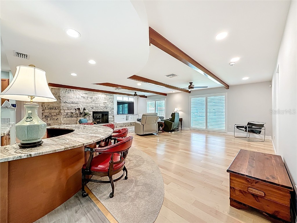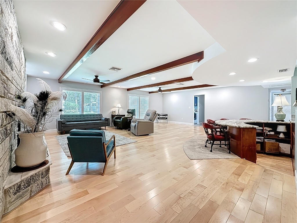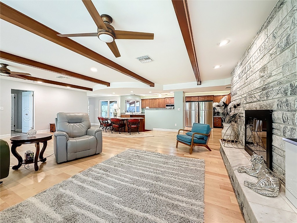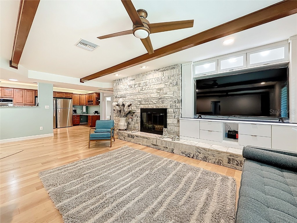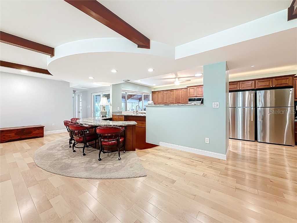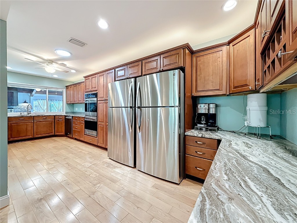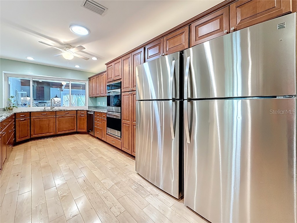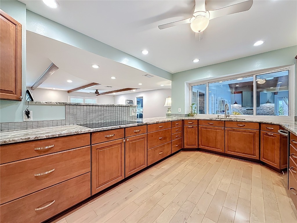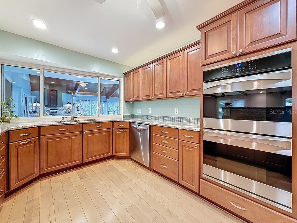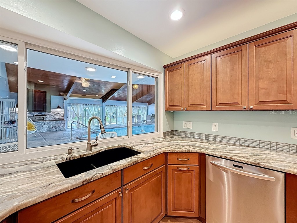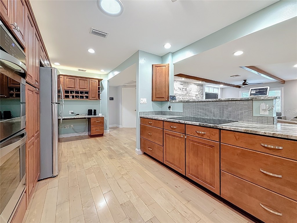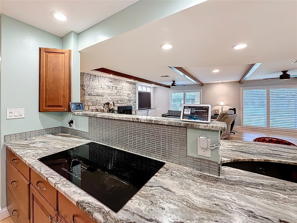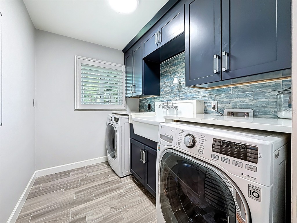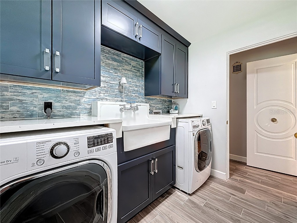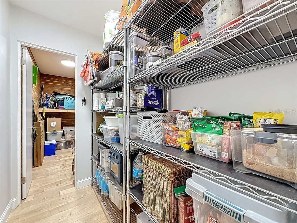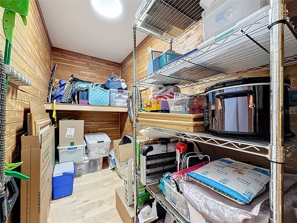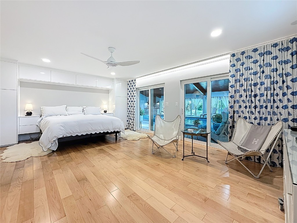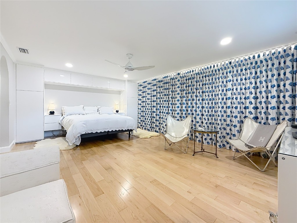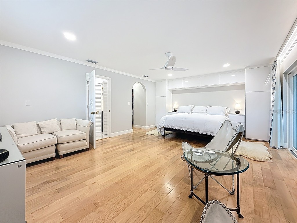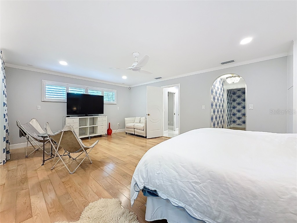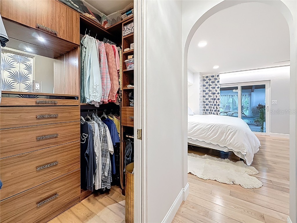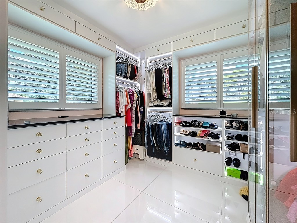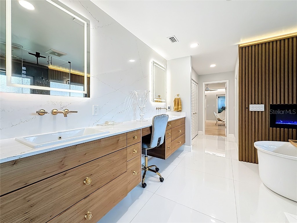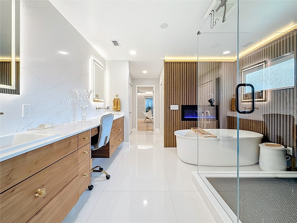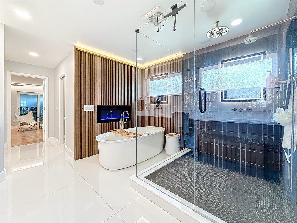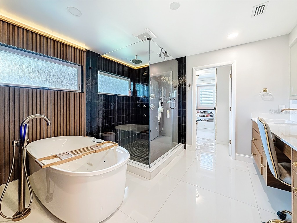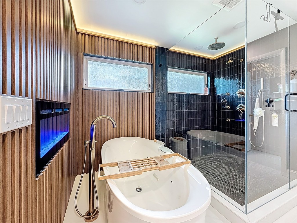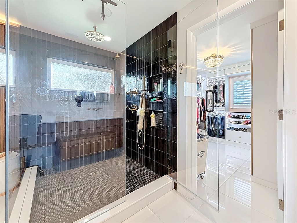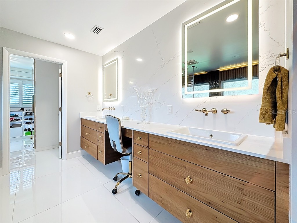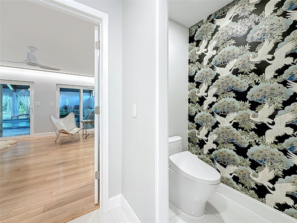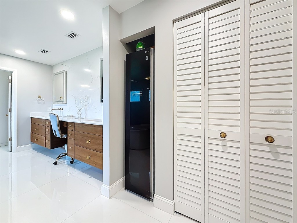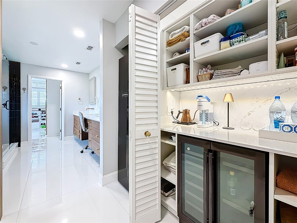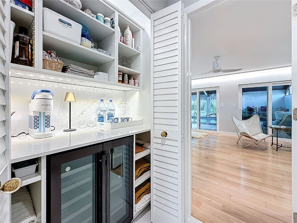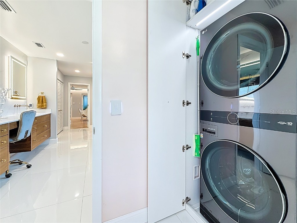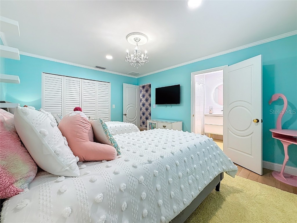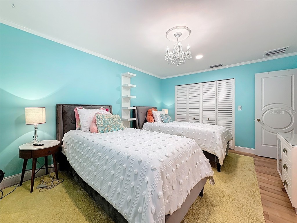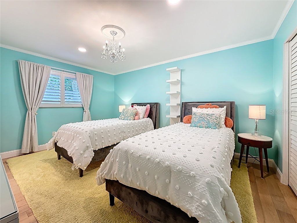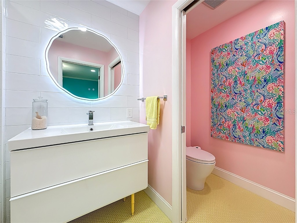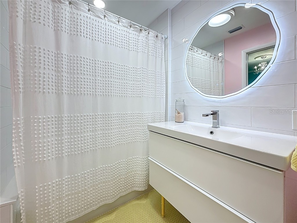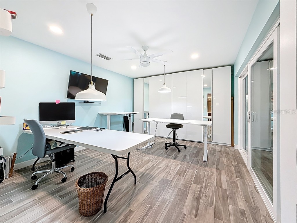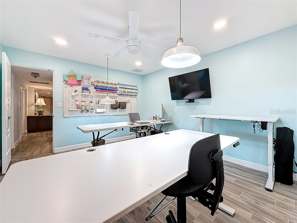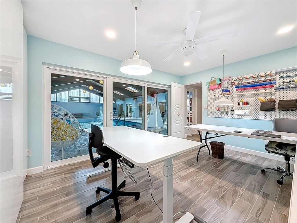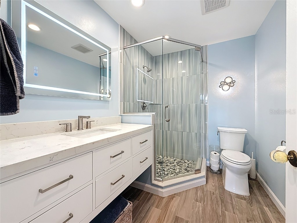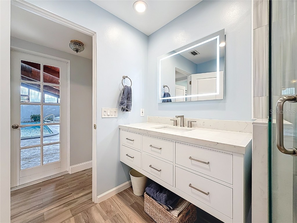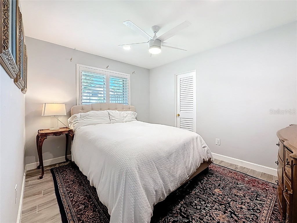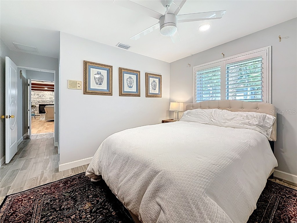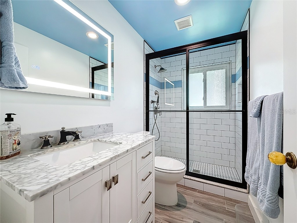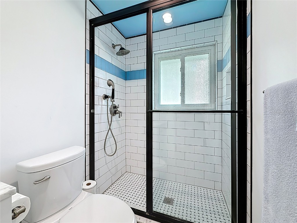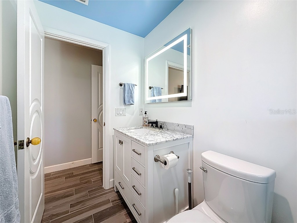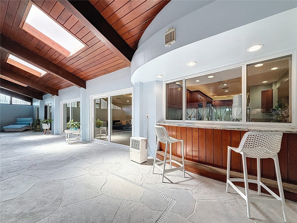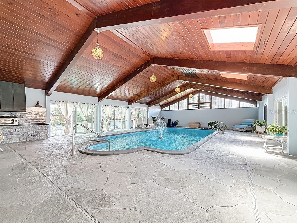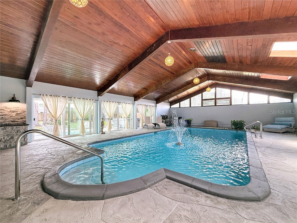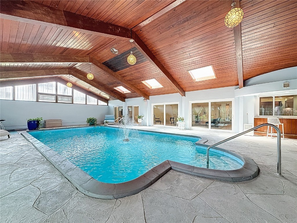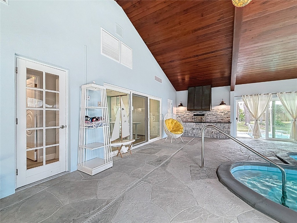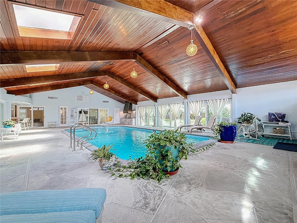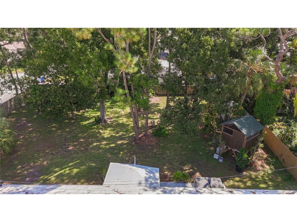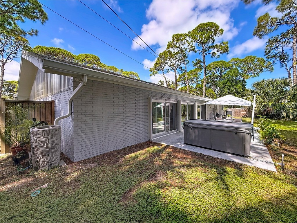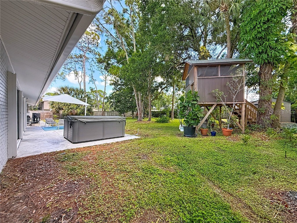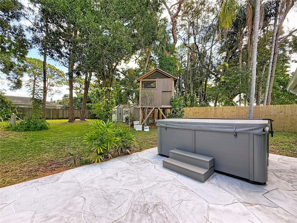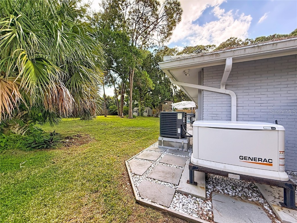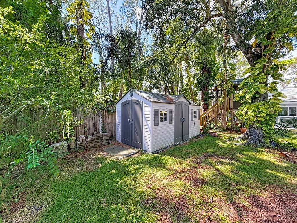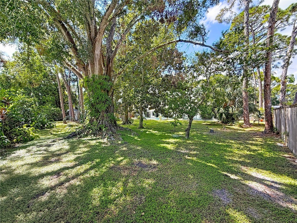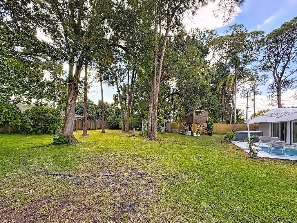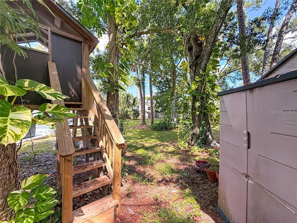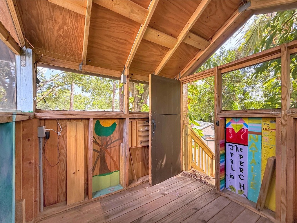$9,500/month
8693 15th Street N Saint Petersburg, FL 33702
For Rent MLS# TB8438087
4 beds 4 baths 5,673 sq ft Single Family
Details for 8693 15th Street N
MLS# TB8438087
Description for 8693 15th Street N, Saint Petersburg, FL, 33702
**INDOOR POOL - One of a Kind. ** EXTRA LOT ** LEASE PURCHASE AVAILABLE w/ Price under appraisal ** This Mid-Century Modern residence offers 4 bedrooms, 4 bathrooms, and over 5,600 sq. ft. of updated living space on a 24,668 sq. ft. corner lot. Seller has applied for a variance to subdivide the rear lot, giving buyers the chance to sell a buildable parcel and offset purchase costs. The home’s centerpiece is a climate-controlled indoor saltwater pool with cathedral ceilings, skylights, and outdoor kitchen—perfect for entertaining year-round or converting to a gym or flex space. Recent upgrades include tile roof (2014, 50-year warranty), updated electrical/plumbing (2017), three HVACs (2017 & 2024), two tankless heaters (2019), whole-home generator, and new windows/sliders (2018–2024). Interior highlights: hardwood floors (2024), California Closets, plantation shutters, Italian chandeliers, and Ruth Richmond hardware. The primary suite features dual custom closets, motorized drapes, wine bar, and a spa bath with heated floors, dual showers, Jacuzzi tub, LG Styler, and fireplace. Historic touches include the Weaver family’s sunken bar with renovated curved stone countertop, rumored to have hosted Frank Sinatra and the Rat Pack.
Listing Information
Property Type: Rental, Single Family Residence
Status: Active
Bedrooms: 4
Bathrooms: 4
Lot Size: 0.57 Acres
Square Feet: 5,673 sq ft
Year Built: 1968
Garage: Yes
Stories: 1 Story
Date Available: 11/1/2025
Subdivision: Barcley Estates 3rd Add
County: Pinellas
School Information
Elementary: Sawgrass Lake Elementary-Pn
Middle: Meadowlawn Middle-Pn
High: Northeast High-Pn
Room Information
Main Floor
Porch: 53x35
Dining Room: 15x12
Kitchen: 23x10
Family Room: 28x23
Living Room: 27x23
Bathroom 3: 8x6
Bedroom 3: 16x12
Bathroom 2: 8x5
Bedroom 2: 16x12
Bathroom 1: 7x5
Bedroom 1: 15x12
Primary Bathroom: 18x13
Primary Bedroom: 23x21
Bathrooms
Full Baths: 4
Additonal Room Information
Laundry: Laundry Room, Inside
Interior Features
Appliances: Water Softener, Tankless Water Heater, Microwave, Dishwasher, Disposal, Dryer, Cooktop, Range, Refrigerator, Washer, Wine Refrigerator
Flooring: Tile,Wood
Doors/Windows: Window Treatments, Drapes, Double Pane Windows
Fireplaces: Wood Burning
Additional Interior Features: Walk-In Closet(s), Window Treatments, Built-in Features, Cathedral Ceiling(s), Wet Bar, Eat-In Kitchen, Kitchen/Family Room Combo, Separate/Formal Living Room, Stone Counters, Wood Cabinets, Main Level Primary
Utilities
Water: Public
Sewer: Public Sewer
Other Utilities: Cable Connected,Electricity Connected,Natural Gas Connected,Sewer Connected,Water Connected
Cooling: Central Air
Heating: Central
Exterior / Lot Features
Attached Garage: Attached Garage
Garage Spaces: 2
Parking Description: Garage Door Opener, Garage, Circular Driveway, Garage Faces Side
Pool: Heated, Indoor, In Ground, Salt Water
Lot View: City
Lot Dimensions: 120x205
Fencing: fenced
Additional Exterior/Lot Features: Storm/Security Shutters, Rain Gutters, Sprinkler/Irrigation, Outdoor Grill, Outdoor Kitchen, Lighting, Patio, Rear Porch, Corner Lot
Out Buildings: Shed(s)
Community Features
Security Features: Security System
Security Deposit: 12000
Driving Directions
From MLK St (9th St N) head west on 89th Ave N. to end and go around corner S on 15th St N. Property will be on the left (east side of 15th St) at the corner of 15th St & 87th Ave N
Financial Considerations
Owner Pays: Grounds Care,Management,Pest Control,Pool Maintenance,Security
Tax/Property ID: 24-30-16-02700-004-0260
![]() A broker reciprocity listing courtesy: BRODERICK & ASSOCIATES INC
A broker reciprocity listing courtesy: BRODERICK & ASSOCIATES INC
Based on information provided by Stellar MLS as distributed by the MLS GRID. Information from the Internet Data Exchange is provided exclusively for consumers’ personal, non-commercial use, and such information may not be used for any purpose other than to identify prospective properties consumers may be interested in purchasing. This data is deemed reliable but is not guaranteed to be accurate by Edina Realty, Inc., or by the MLS. Edina Realty, Inc., is not a multiple listing service (MLS), nor does it offer MLS access.
Copyright 2025 Stellar MLS as distributed by the MLS GRID. All Rights Reserved.
Sales History & Tax Summary for 8693 15th Street N
Sales History
| Date | Price | Change |
|---|---|---|
| Currently not available. | ||
Tax Summary
| Tax Year | Estimated Market Value | Total Tax |
|---|---|---|
| Currently not available. | ||
Data powered by ATTOM Data Solutions. Copyright© 2025. Information deemed reliable but not guaranteed.
Schools
Schools nearby 8693 15th Street N
| Schools in attendance boundaries | Grades | Distance | Rating |
|---|---|---|---|
| Loading... | |||
| Schools nearby | Grades | Distance | Rating |
|---|---|---|---|
| Loading... | |||
Data powered by ATTOM Data Solutions. Copyright© 2025. Information deemed reliable but not guaranteed.
The schools shown represent both the assigned schools and schools by distance based on local school and district attendance boundaries. Attendance boundaries change based on various factors and proximity does not guarantee enrollment eligibility. Please consult your real estate agent and/or the school district to confirm the schools this property is zoned to attend. Information is deemed reliable but not guaranteed.
SchoolDigger ® Rating
The SchoolDigger rating system is a 1-5 scale with 5 as the highest rating. SchoolDigger ranks schools based on test scores supplied by each state's Department of Education. They calculate an average standard score by normalizing and averaging each school's test scores across all tests and grades.
Coming soon properties will soon be on the market, but are not yet available for showings.
