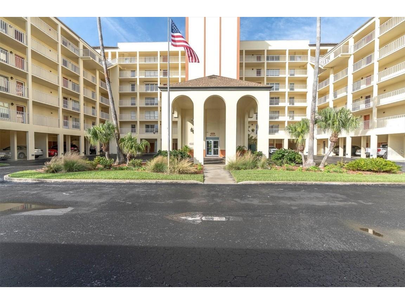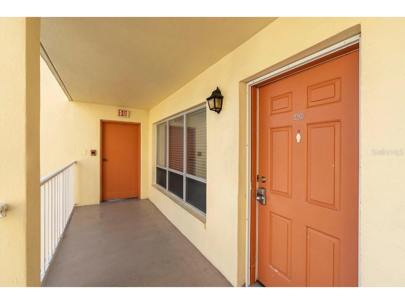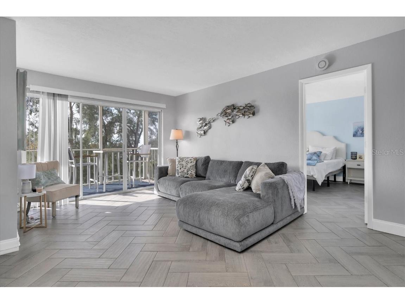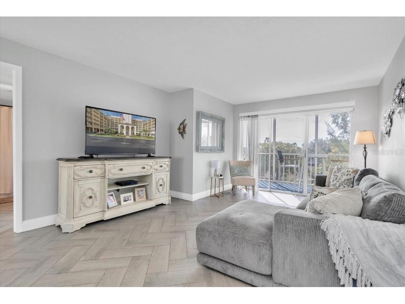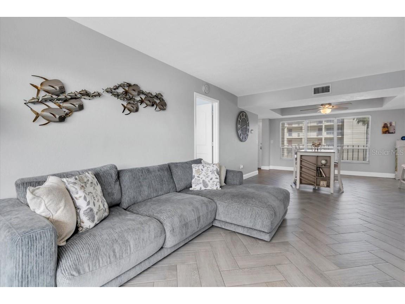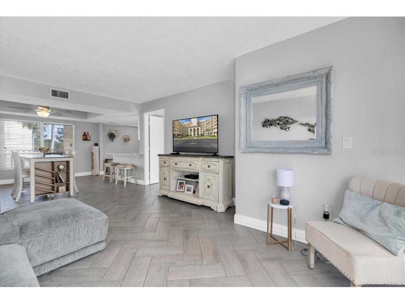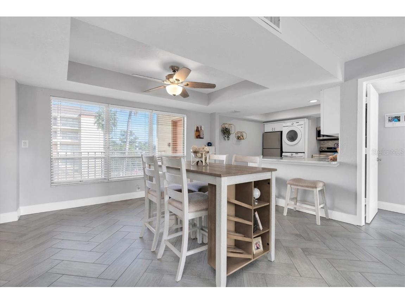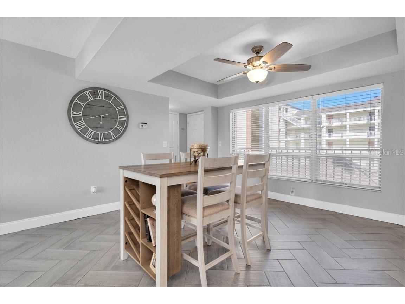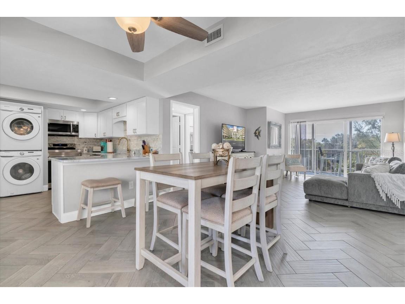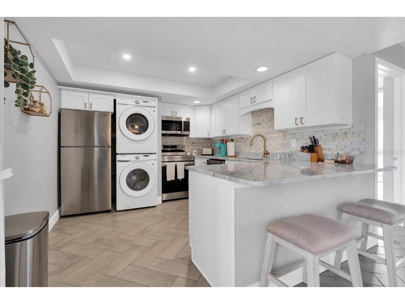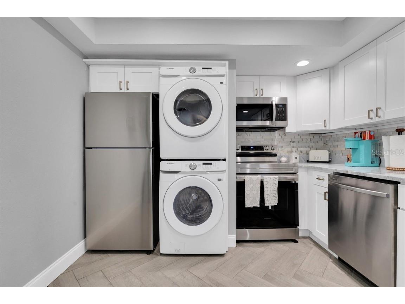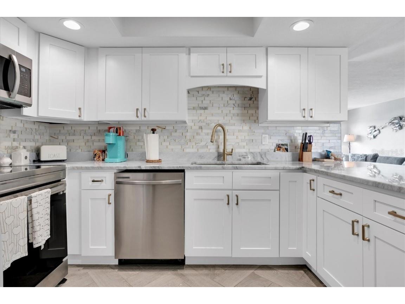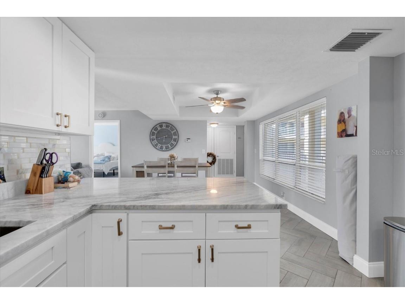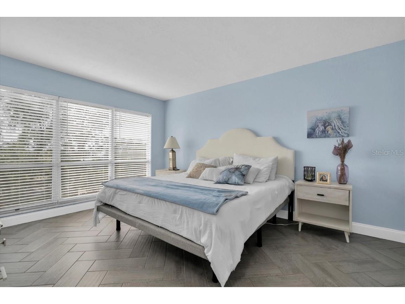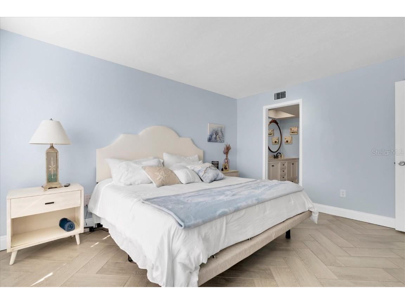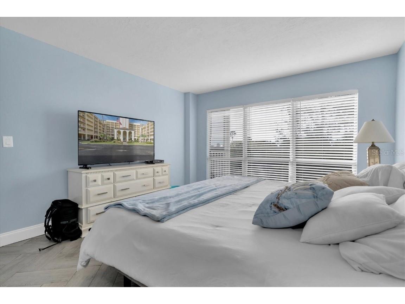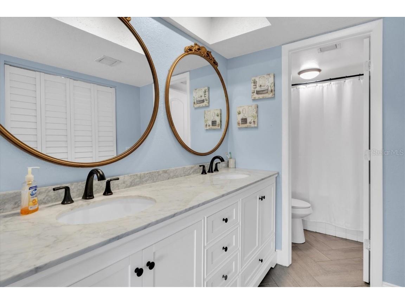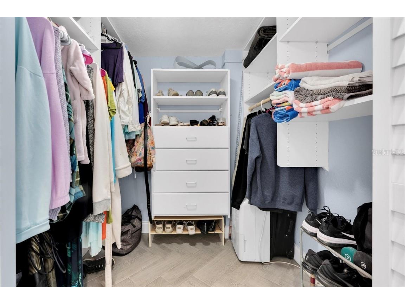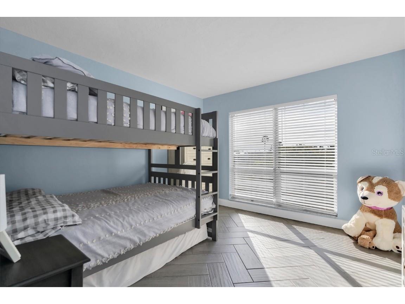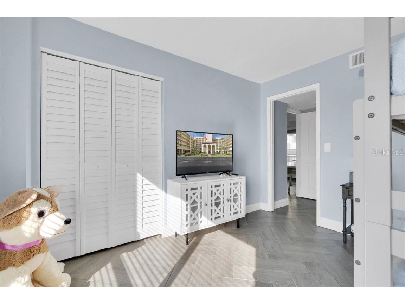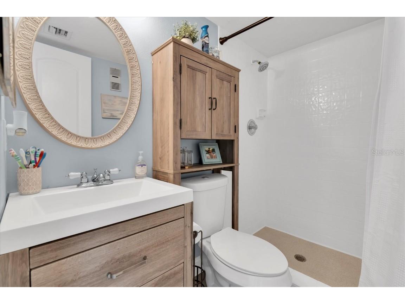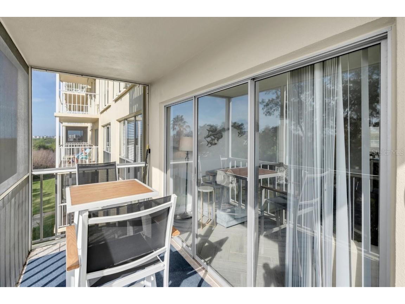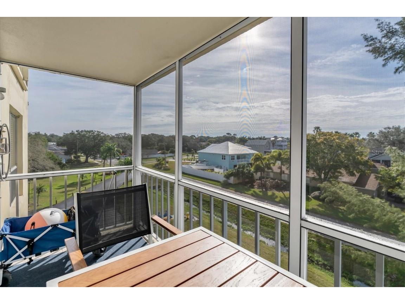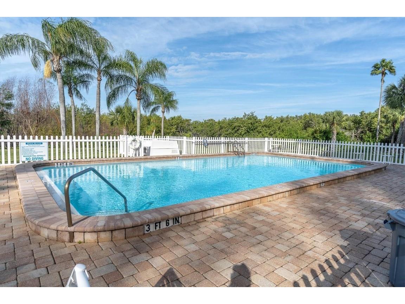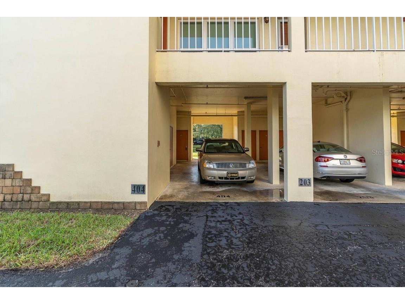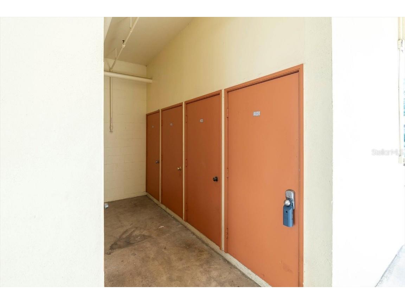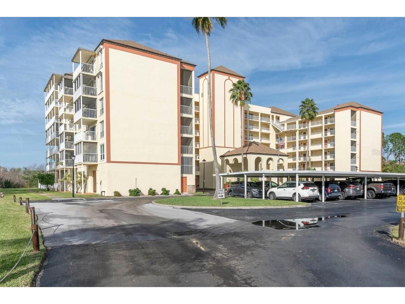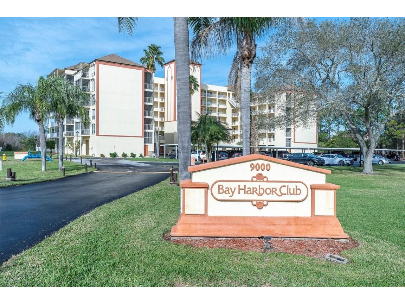9000 Commodore Drive #401 Seminole, FL 33776
For Sale MLS# TB8320575
2 beds 2 baths 1,055 sq ft Condo
Details for 9000 Commodore Drive #401
MLS# TB8320575
Description for 9000 Commodore Drive #401, Seminole, FL, 33776
Motivated seller ! Introducing Your Dream Home: A Beautifully Updated FURNISHED Condo Near the Beaches! Step into luxury with this meticulously updated condo, where every detail has been carefully crafted for your comfort and style. No need to lift a finger – the work has been done for you! From brand-new kitchen cabinets and appliances to stunning flooring and bathroom cabinets, this residence is the epitome of modern elegance. Location is key, and this condo is perfectly situated just minutes away from the pristine beaches of Reddington and Indian Shores. Imagine waking up to the sound of waves and enjoying the coastal lifestyle at its finest. But that's not all – the vibrant Johns Pass, boasting an array of restaurants and shops, is conveniently less than 15 minutes away. Nestled in a quiet mid-rise building, this condo offers more than just a home; it provides a lifestyle. Take a dip in the refreshing pool, unwind in the recreation room, or simply relish the tranquility of your surroundings. The lush tropical landscaping adds to the allure, ensuring your home is enveloped in natural beauty that's meticulously cared for. Don't miss the chance to make this your oasis – where modern living meets coastal charm. Schedule a showing today and experience the epitome of Florida living!
Listing Information
Property Type: Residential, Condominium
Status: Active
Bedrooms: 2
Bathrooms: 2
Lot Size: 3.96 Acres
Square Feet: 1,055 sq ft
Year Built: 1982
Stories: 1 Story
Construction: Block
Subdivision: Bay Harbor Club Condo
Foundation: Slab
County: Pinellas
School Information
Elementary: Bauder Elementary-Pn
Middle: Seminole Middle-Pn
High: Seminole High-Pn
Room Information
Main Floor
Bedroom 1: 12x12
Primary Bedroom: 12x14
Kitchen: 11x10
Dining Room: 13x14
Living Room: 15x13
Bathrooms
Full Baths: 2
Additonal Room Information
Laundry: Inside, In Kitchen, Washer Hookup, Electric Dryer Hookup
Interior Features
Appliances: Exhaust Fan, Electric Water Heater, Microwave, Range, Dishwasher, Disposal, Dryer
Flooring: Tile
Additional Interior Features: Ceiling Fan(s), Living/Dining Room, Walk-In Closet(s), Main Level Primary, Built-in Features, Stone Counters, Wood Cabinets
Utilities
Sewer: Public Sewer
Other Utilities: Cable Available,Cable Connected,Electricity Connected,High Speed Internet Available,Municipal Utilities,Water Not Available
Cooling: Ceiling Fan(s), Central Air
Heating: Central, Electric
Exterior / Lot Features
Roof: Built-Up
Pool: Gunite, Community
Additional Exterior/Lot Features: Balcony, Storage, Balcony
Community Features
Community Features: Pool, Community Mailbox
HOA Dues Include: Cable TV, Trash, Water, Recreation Facilities, Association Management, Maintenance Grounds, Reserve Fund, Sewer, Insurance, Maintenance Structure
Homeowners Association: Yes
Driving Directions
86th Av N to right on 143rd st to Left on 94th av N to Address
Financial Considerations
Tax/Property ID: 19-30-15-03495-000-0310
Tax Amount: 3822
Tax Year: 2023
![]() A broker reciprocity listing courtesy: EXP REALTY LLC
A broker reciprocity listing courtesy: EXP REALTY LLC
Based on information provided by Stellar MLS as distributed by the MLS GRID. Information from the Internet Data Exchange is provided exclusively for consumers’ personal, non-commercial use, and such information may not be used for any purpose other than to identify prospective properties consumers may be interested in purchasing. This data is deemed reliable but is not guaranteed to be accurate by Edina Realty, Inc., or by the MLS. Edina Realty, Inc., is not a multiple listing service (MLS), nor does it offer MLS access.
Copyright 2025 Stellar MLS as distributed by the MLS GRID. All Rights Reserved.
Payment Calculator
Interest rate and annual percentage rate (APR) are based on current market conditions, are for informational purposes only, are subject to change without notice and may be subject to pricing add-ons related to property type, loan amount, loan-to-value, credit score and other variables. Estimated closing costs used in the APR calculation are assumed to be paid by the borrower at closing. If the closing costs are financed, the loan, APR and payment amounts will be higher. If the down payment is less than 20%, mortgage insurance may be required and could increase the monthly payment and APR. Contact us for details. Additional loan programs may be available. Accuracy is not guaranteed, and all products may not be available in all borrower's geographical areas and are based on their individual situation. This is not a credit decision or a commitment to lend.
Sales History & Tax Summary for 9000 Commodore Drive #401
Sales History
| Date | Price | Change |
|---|---|---|
| Currently not available. | ||
Tax Summary
| Tax Year | Estimated Market Value | Total Tax |
|---|---|---|
| Currently not available. | ||
Data powered by ATTOM Data Solutions. Copyright© 2025. Information deemed reliable but not guaranteed.
Schools
Schools nearby 9000 Commodore Drive #401
| Schools in attendance boundaries | Grades | Distance | Rating |
|---|---|---|---|
| Loading... | |||
| Schools nearby | Grades | Distance | Rating |
|---|---|---|---|
| Loading... | |||
Data powered by ATTOM Data Solutions. Copyright© 2025. Information deemed reliable but not guaranteed.
The schools shown represent both the assigned schools and schools by distance based on local school and district attendance boundaries. Attendance boundaries change based on various factors and proximity does not guarantee enrollment eligibility. Please consult your real estate agent and/or the school district to confirm the schools this property is zoned to attend. Information is deemed reliable but not guaranteed.
SchoolDigger ® Rating
The SchoolDigger rating system is a 1-5 scale with 5 as the highest rating. SchoolDigger ranks schools based on test scores supplied by each state's Department of Education. They calculate an average standard score by normalizing and averaging each school's test scores across all tests and grades.
Coming soon properties will soon be on the market, but are not yet available for showings.
