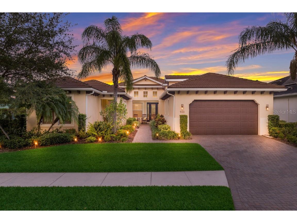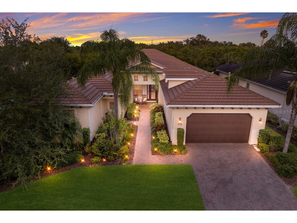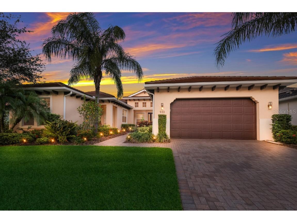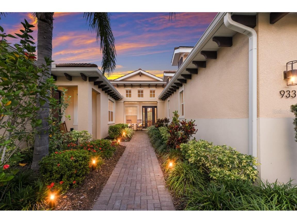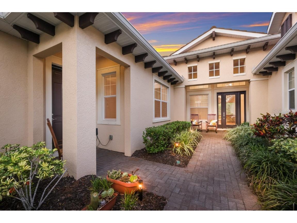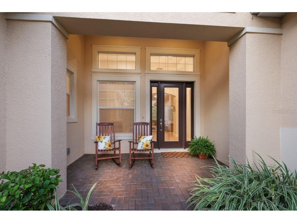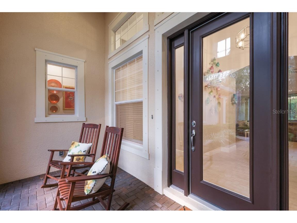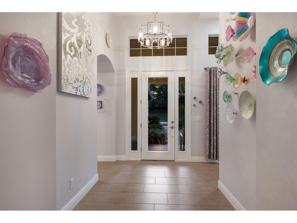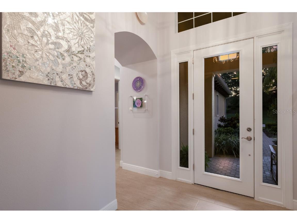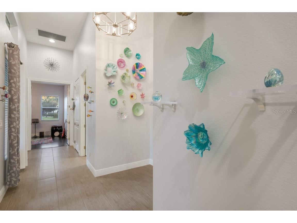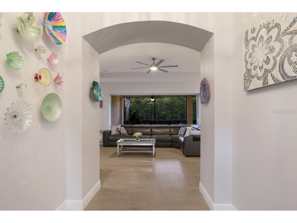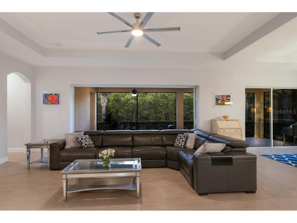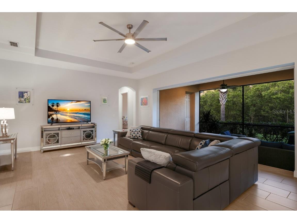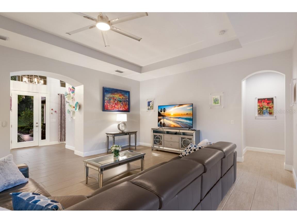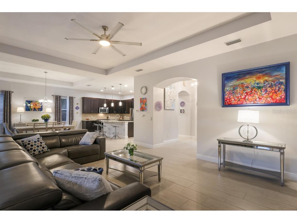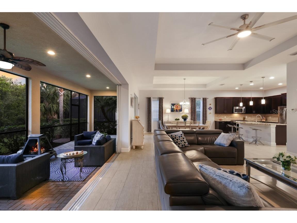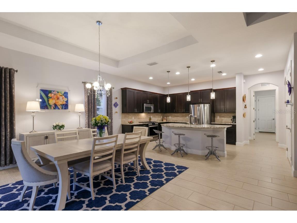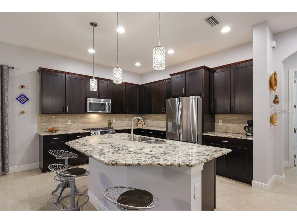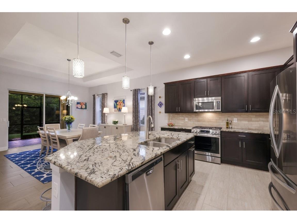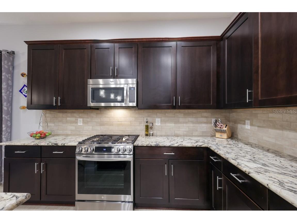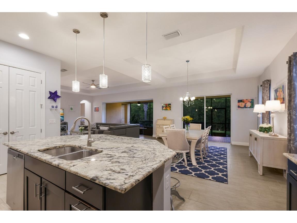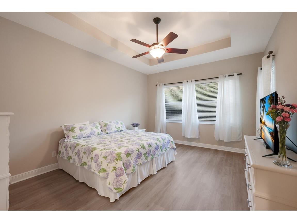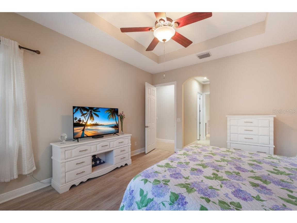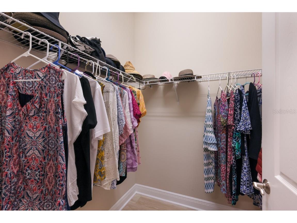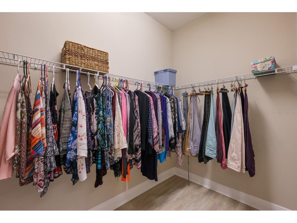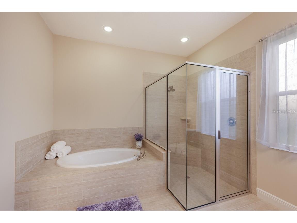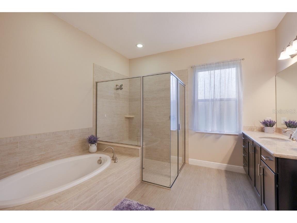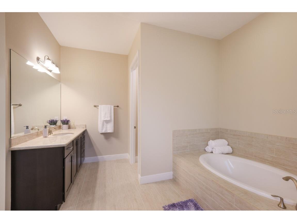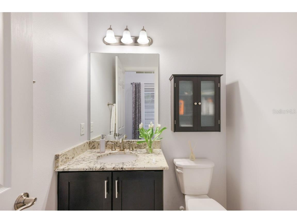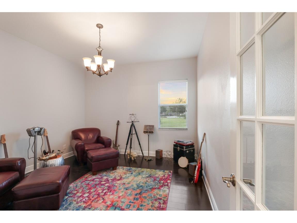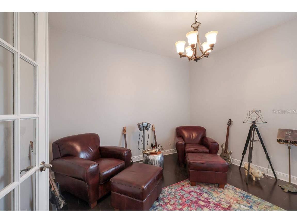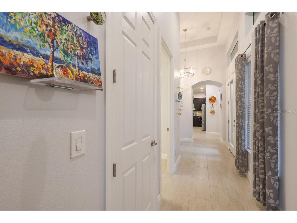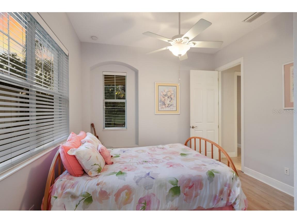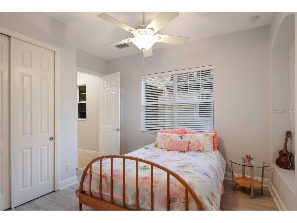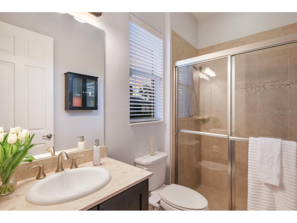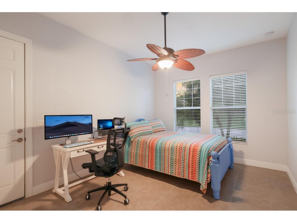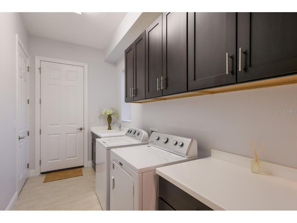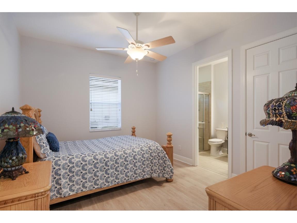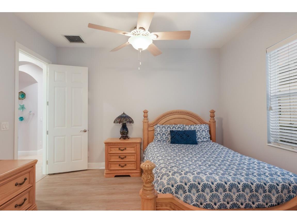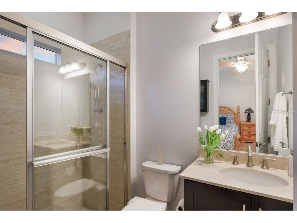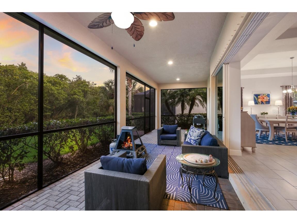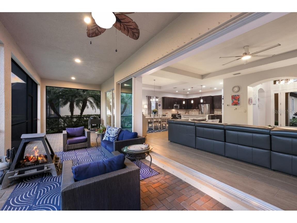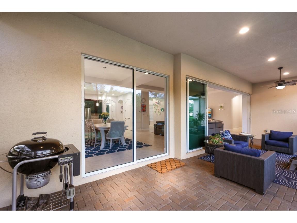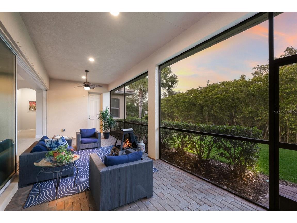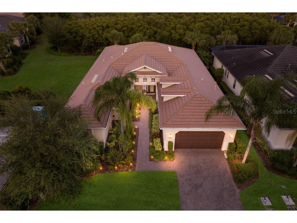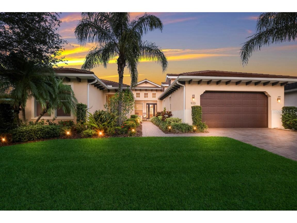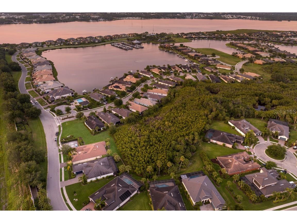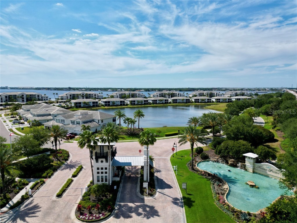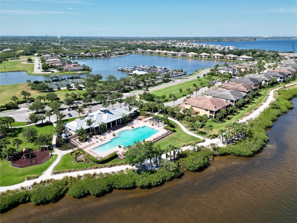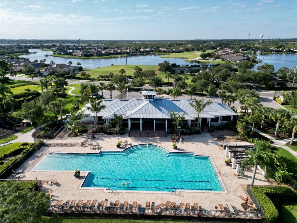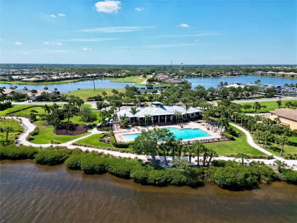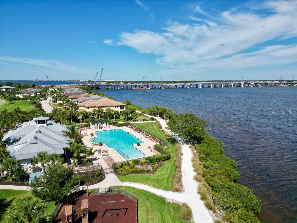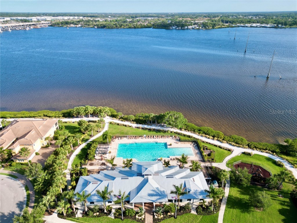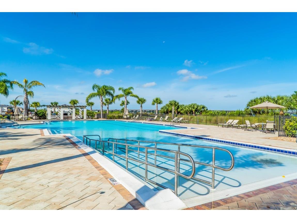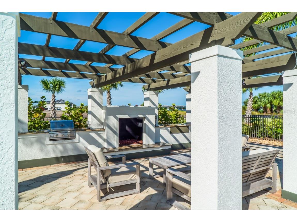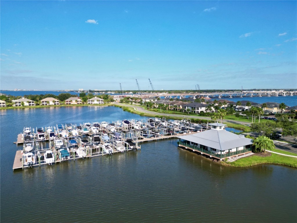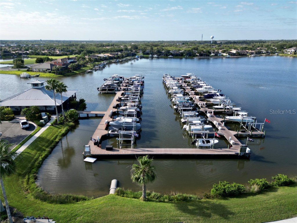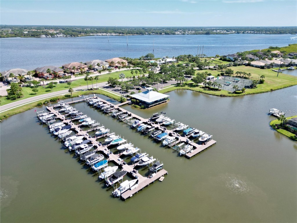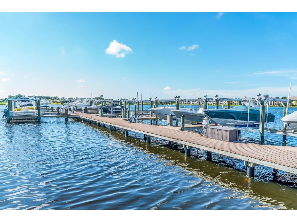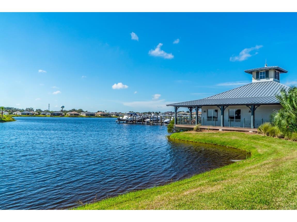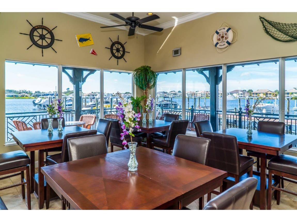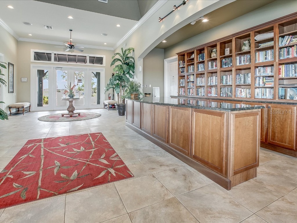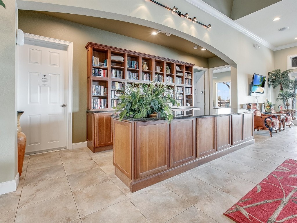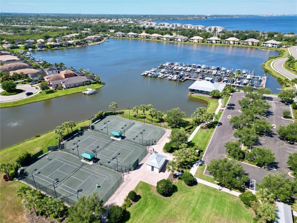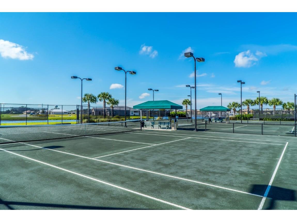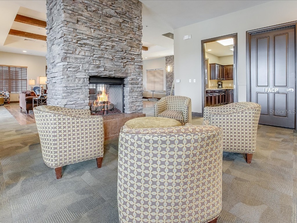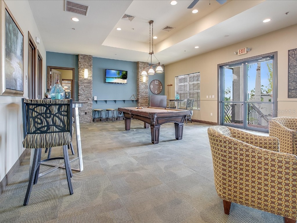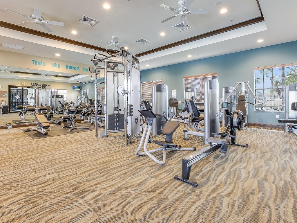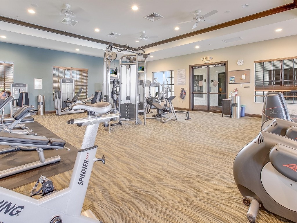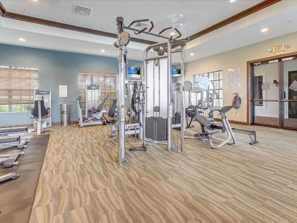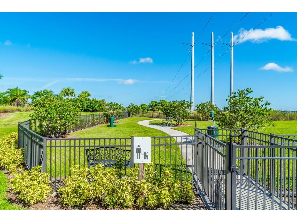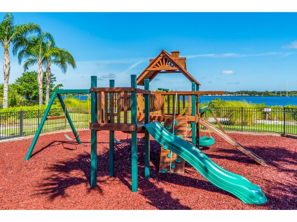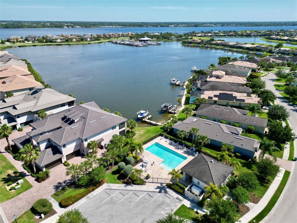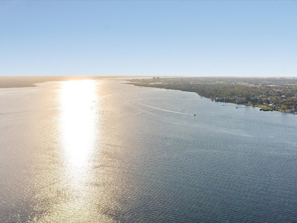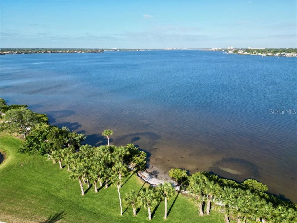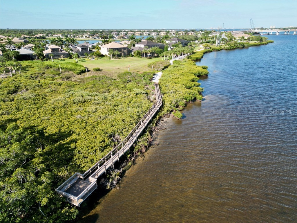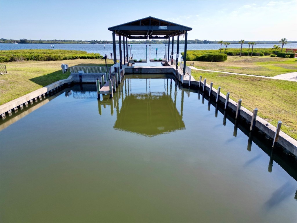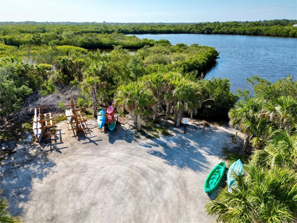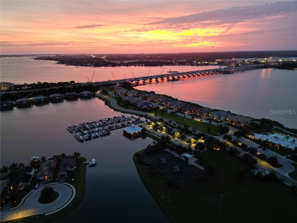933 Riverscape Street Bradenton, FL 34208 - MANATEE RIVER
For Sale MLS# A4607820
4 beds 4 baths 2,959 sq ft Single Family
Details for 933 Riverscape Street
MLS# A4607820
Description for 933 Riverscape Street, Bradenton, FL, 34208 - MANATEE RIVER
Seller may consider buyer concessions if made in an offer. Bring your BOAT! Welcome Home to the Best Value in Tidewater Preserve! On the banks of the Manatee River sits this unique and highly desirable community with BOATING access to the Gulf of Mexico! This meticulously maintained floor plan features 4 Bedrooms plus an Office/Den. When you arrive you'll notice a separate entrance that could be a possible IN-LAW/TEENAGER SUITE! You're greeted with an impressive Foyer and 10 ft ceilings throughout on this private lot with only one neighbor. The Great Room/Dining/Kitchen combo creates a large open floor-plan and makes for a perfect entertaining space. Need some more room? Just open up your pocket sliders to the spacious Lanai with a beautiful and private preserve view. The Kitchen features a large island, granite countertops, and stainless steel appliances (new Refrigerator and Range). The large Master retreat has dual walk-in closets, dual sinks, a shower, and garden tub. A private En-Suite is on the garage side of the home. The opposite side could become an in-law suite with it's own private entrance and full bath. Out back there's space to add your dream Pool or you can always make the quick walk next door to the Lagoon Pool! Tidewater Preserve is a 24/7 staffed Gated Community with three Pools, two Gyms, Lodge, Marina, Riverfront Nature Trail, Kayak Launch, Playground, Har-Tru Tennis Courts, and a Full Time Lifestyle Coordinator with a full event calendar. The HOA includes all Lawn Maintenance, Resort Style Amenities, and Cable/Internet package (500mbps). Boat Slips are currently available in the Marina. Take a Boat Ride to our world class Sandbars and waterfront Restaurants- living in Tidewater opens up tons of possibilities to enjoy our Coast and truly live life on the water. Conveniently located near downtown Bradenton, Lakewood Ranch, UTC Mall, Sarasota, and our beautiful Gulf Beaches. 3D tour available.
Listing Information
Property Type: Residential, Single Family Residence
Status: Active
Bedrooms: 4
Bathrooms: 4
Lot Size: 0.21 Acres
Square Feet: 2,959 sq ft
Year Built: 2014
Garage: Yes
Stories: 1 Story
Construction: Block,Stucco
Subdivision: Tidewater Preserve Ph I
Foundation: Slab
County: Manatee
School Information
Elementary: Freedom Elementary
Middle: Carlos E. Haile Middle
High: Braden River High
Room Information
Main Floor
Office: 13x13
Primary Bedroom: 17x13
Kitchen: 13x10
Great Room: 17x24
Dining Room: 17x13
Bedroom 4: 15x11
Bedroom 3: 11x11
Bedroom 2: 14x12
Bathrooms
Full Baths: 3
1/2 Baths: 1
Additonal Room Information
Laundry: Inside, Laundry Room
Interior Features
Appliances: Gas Water Heater, Washer, Range, Refrigerator, Microwave, Dishwasher, Disposal, Dryer
Flooring: Ceramic Tile,Engineered Hardwood,Luxury Vinyl
Doors/Windows: Blinds, Drapes, Window Treatments
Additional Interior Features: Ceiling Fan(s), Coffered Ceiling(s), Open Floorplan, Split Bedrooms, Walk-In Closet(s), High Ceilings, Built-in Features, Tray Ceiling(s), Wood Cabinets, Solid Surface Counters, Stone Counters
Utilities
Water: Public
Sewer: Public Sewer
Other Utilities: Cable Connected,Natural Gas Connected,High Speed Internet Available,Municipal Utilities
Cooling: Ceiling Fan(s), Central Air
Heating: Central
Exterior / Lot Features
Attached Garage: Attached Garage
Garage Spaces: 2
Parking Description: Garage Door Opener, Garage
Roof: Tile
Pool: Association, Community
Lot View: Trees/Woods
Additional Exterior/Lot Features: Rain Gutters, In-Wall Pest Control System, Sprinkler/Irrigation, Screened, Deck, Patio, Porch, Level, Flat, Landscaped, Conservation Area, Private
Waterfront Details
Standard Water Body: MANATEE RIVER
Water Front Features: River Access
Community Features
Community Features: Clubhouse, Dog Park, Water Access, Dock, Boat Slip, River, Fishing, Fitness, Marina, Waterfront, Street Lights, Gated, Pool, Tennis Court(s), Sidewalks, Playground
Security Features: Security System, Gated Community, Smoke Detector(s), Gated with Guard
Association Amenities: Recreation Facilities, Playground, Clubhouse, Fitness Center, Tennis Court(s), Pool, Cable TV, Gated, Spa/Hot Tub, Maintenance Grounds
HOA Dues Include: Maintenance Grounds, Maintenance Structure, Pool(s), Security, Association Management, Cable TV, Internet, Recreation Facilities
Homeowners Association: Yes
HOA Dues: $1,442 / Quarterly
Driving Directions
64 W to 48th St Ct E. Follow 48th St Ct E till the Tidewater Gatehouse. Will need to show ID. Right after Gatehouse. Right on Riverscape. Home will be on the left after the Lagoon Pool.
Financial Considerations
Terms: Cash,Conventional,VA Loan
Tax/Property ID: 1100005609
Tax Amount: 7233
Tax Year: 2023
Price Changes
| Date | Price | Change |
|---|---|---|
| 06/19/2024 09.55 AM | $824,900 | -$25,100 |
| 04/24/2024 09.12 AM | $850,000 |
![]() A broker reciprocity listing courtesy: FINE PROPERTIES
A broker reciprocity listing courtesy: FINE PROPERTIES
Based on information provided by Stellar MLS as distributed by the MLS GRID. Information from the Internet Data Exchange is provided exclusively for consumers’ personal, non-commercial use, and such information may not be used for any purpose other than to identify prospective properties consumers may be interested in purchasing. This data is deemed reliable but is not guaranteed to be accurate by Edina Realty, Inc., or by the MLS. Edina Realty, Inc., is not a multiple listing service (MLS), nor does it offer MLS access.
Copyright 2024 Stellar MLS as distributed by the MLS GRID. All Rights Reserved.
Payment Calculator
The loan's interest rate will depend upon the specific characteristics of the loan transaction and credit profile up to the time of closing.
Sales History & Tax Summary for 933 Riverscape Street
Sales History
| Date | Price | Change |
|---|---|---|
| Currently not available. | ||
Tax Summary
| Tax Year | Estimated Market Value | Total Tax |
|---|---|---|
| Currently not available. | ||
Data powered by ATTOM Data Solutions. Copyright© 2024. Information deemed reliable but not guaranteed.
Schools
Schools nearby 933 Riverscape Street
| Schools in attendance boundaries | Grades | Distance | Rating |
|---|---|---|---|
| Loading... | |||
| Schools nearby | Grades | Distance | Rating |
|---|---|---|---|
| Loading... | |||
Data powered by ATTOM Data Solutions. Copyright© 2024. Information deemed reliable but not guaranteed.
The schools shown represent both the assigned schools and schools by distance based on local school and district attendance boundaries. Attendance boundaries change based on various factors and proximity does not guarantee enrollment eligibility. Please consult your real estate agent and/or the school district to confirm the schools this property is zoned to attend. Information is deemed reliable but not guaranteed.
SchoolDigger ® Rating
The SchoolDigger rating system is a 1-5 scale with 5 as the highest rating. SchoolDigger ranks schools based on test scores supplied by each state's Department of Education. They calculate an average standard score by normalizing and averaging each school's test scores across all tests and grades.
Coming soon properties will soon be on the market, but are not yet available for showings.
