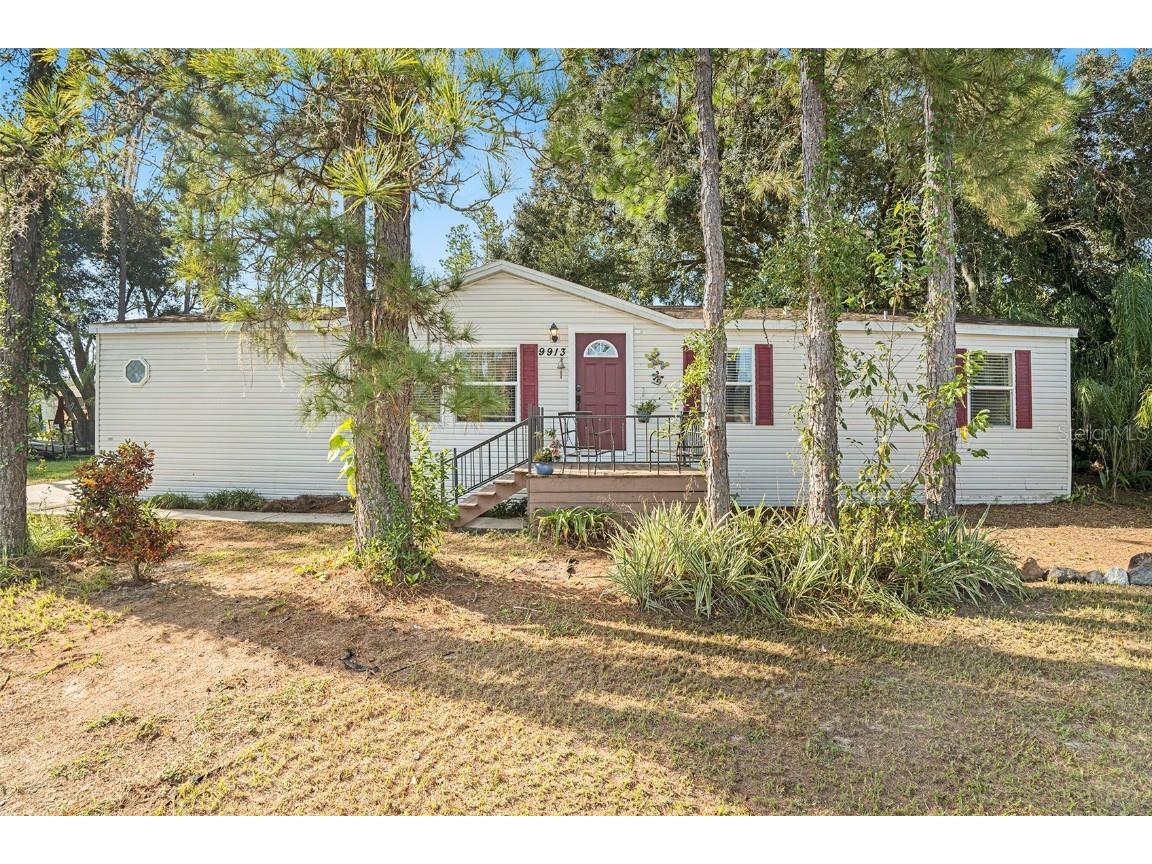$285,000
9913 High Meadow Avenue Thonotosassa, FL 33592
For Sale MLS# TB8305709
3 beds 2 baths 1,620 sq ft Single Family
Details for 9913 High Meadow Avenue
MLS# TB8305709
Description for 9913 High Meadow Avenue, Thonotosassa, FL, 33592
Step into your personal paradise, featuring a lush backyard filled with fruit trees—including avocado, mango, Japanese plum, and cherry trees—as well as vibrant flowers like plumeria and flamboyant. Enjoy serene evenings by the fire pit while watching hummingbirds flutter around. The home boasts energy-efficient impact-rated windows, oak cabinetry, and a spacious kitchen with an island. The Primary Bedroom suite is a true retreat, complete with two large walk-in closets and a luxurious en-suite bathroom featuring dual sinks and a beautifully tiled walk-in shower. For your creative pursuits, a versatile three-room man cave/shed awaits. Outfitted with radiant barrier foil insulation and stunning 24" marble porcelain tile in two of the rooms, it’s perfect for an art studio, salon, rental or storage. Currently, the property hosts 11 happy chickens, including egg-laying hens, which can stay with the coop, if desired. Home furnishings such as a washer/dryer, two refrigerators, a new stand-up freezer, and living room sets are negotiable. The owners have cherished countless backyard barbecues, enjoyed the presence of deer nearby, and relished peaceful mornings filled with songbirds and evenings around the campfire. This home has been lovingly maintained, and the next owners will surely feel the warmth and joy that it offers. Don’t miss your chance to experience this enchanting retreat with it's newer Roof, newer A/C, and fully fenced yard! Nestled just minutes from stunning nature parks, I-75, and the Hillsborough River State Park, this beautifully updated 3-bedroom, 2-bathroom manufactured home sits on an expansive 100' x 300' lot. You’ll find yourself only 10 minutes from USF and the Hard Rock, with Tampa International Airport just a short 30-minute drive away.
Listing Information
Property Type: Residential, Manufactured Home
Status: Active
Bedrooms: 3
Bathrooms: 2
Lot Size: 0.48 Acres
Square Feet: 1,620 sq ft
Year Built: 2000
Stories: 1 Story
Construction: Metal Siding
Construction Display: New Construction
Subdivision: Pine Ridge Estates
Foundation: Crawlspace
County: Hillsborough
Construction Status: New Construction
School Information
Elementary: Thonotosassa-Hb
Middle: Jennings-Hb
High: Armwood-Hb
Room Information
Main Floor
Laundry: 7x7
Kitchen: 13x16
Dining Room: 13x21
Living Room: 19x13
Bedroom 2: 13x11
Bedroom 1: 13x11
Primary Bathroom: 13x14
Primary Bedroom: 14x14
Porch: 14x24
Bathrooms
Full Baths: 2
Additonal Room Information
Laundry: Electric Dryer Hookup, Laundry Room, Inside, Washer Hookup
Interior Features
Appliances: Range, Refrigerator, Microwave, Electric Water Heater
Flooring: Laminate
Basement: Crawl Space
Doors/Windows: Blinds, Window Treatments
Additional Interior Features: Window Treatments, Walk-In Closet(s), Split Bedrooms, Ceiling Fan(s), Eat-In Kitchen, Open Floorplan, Kitchen/Family Room Combo, Crown Molding, Main Level Primary, Living/Dining Room, Separate/Formal Dining Room
Utilities
Water: Well
Sewer: Septic Tank
Other Utilities: Cable Available,Electricity Connected,High Speed Internet Available,Municipal Utilities,Phone Available,Sewer Connected,Underground Utilities,Water Connected
Cooling: Ceiling Fan(s), Central Air
Heating: Electric
Exterior / Lot Features
Parking Description: Golf Cart Garage, Guest, RV Access/Parking, Open, driveway, Off Street, Boat, Oversized
Roof: Shingle
Lot Dimensions: 100x208
Fencing: fenced, Wood
Additional Exterior/Lot Features: Storage, Covered, Deck, Enclosed, Screened, Front Porch, Rear Porch, Landscaped, Rural Lot
Out Buildings: Other, Workshop, Shed(s)
Community Features
Community Features: Street Lights
Homeowners Association: Yes
HOA Dues: $175 / Annually
Driving Directions
Going North on I-75, get off on Morris Bridge Rd, turn left, drive about 2 miles and turn left at High Meadow Ave. The house will be on the left.
Financial Considerations
Terms: Cash,Conventional,FHA,USDA Loan,VA Loan
Tax/Property ID: U-05-28-20-5FF-000002-00002.0
Tax Amount: 3153.55
Tax Year: 2023
Price Changes
| Date | Price | Change |
|---|---|---|
| 09/20/2024 05.03 PM | $285,000 |
![]() A broker reciprocity listing courtesy: LPT REALTY
A broker reciprocity listing courtesy: LPT REALTY
Based on information provided by Stellar MLS as distributed by the MLS GRID. Information from the Internet Data Exchange is provided exclusively for consumers’ personal, non-commercial use, and such information may not be used for any purpose other than to identify prospective properties consumers may be interested in purchasing. This data is deemed reliable but is not guaranteed to be accurate by Edina Realty, Inc., or by the MLS. Edina Realty, Inc., is not a multiple listing service (MLS), nor does it offer MLS access.
Copyright 2024 Stellar MLS as distributed by the MLS GRID. All Rights Reserved.
Payment Calculator
The loan's interest rate will depend upon the specific characteristics of the loan transaction and credit profile up to the time of closing.
Sales History & Tax Summary for 9913 High Meadow Avenue
Sales History
| Date | Price | Change |
|---|---|---|
| Currently not available. | ||
Tax Summary
| Tax Year | Estimated Market Value | Total Tax |
|---|---|---|
| Currently not available. | ||
Data powered by ATTOM Data Solutions. Copyright© 2024. Information deemed reliable but not guaranteed.
Schools
Schools nearby 9913 High Meadow Avenue
| Schools in attendance boundaries | Grades | Distance | Rating |
|---|---|---|---|
| Loading... | |||
| Schools nearby | Grades | Distance | Rating |
|---|---|---|---|
| Loading... | |||
Data powered by ATTOM Data Solutions. Copyright© 2024. Information deemed reliable but not guaranteed.
The schools shown represent both the assigned schools and schools by distance based on local school and district attendance boundaries. Attendance boundaries change based on various factors and proximity does not guarantee enrollment eligibility. Please consult your real estate agent and/or the school district to confirm the schools this property is zoned to attend. Information is deemed reliable but not guaranteed.
SchoolDigger ® Rating
The SchoolDigger rating system is a 1-5 scale with 5 as the highest rating. SchoolDigger ranks schools based on test scores supplied by each state's Department of Education. They calculate an average standard score by normalizing and averaging each school's test scores across all tests and grades.
Coming soon properties will soon be on the market, but are not yet available for showings.





































