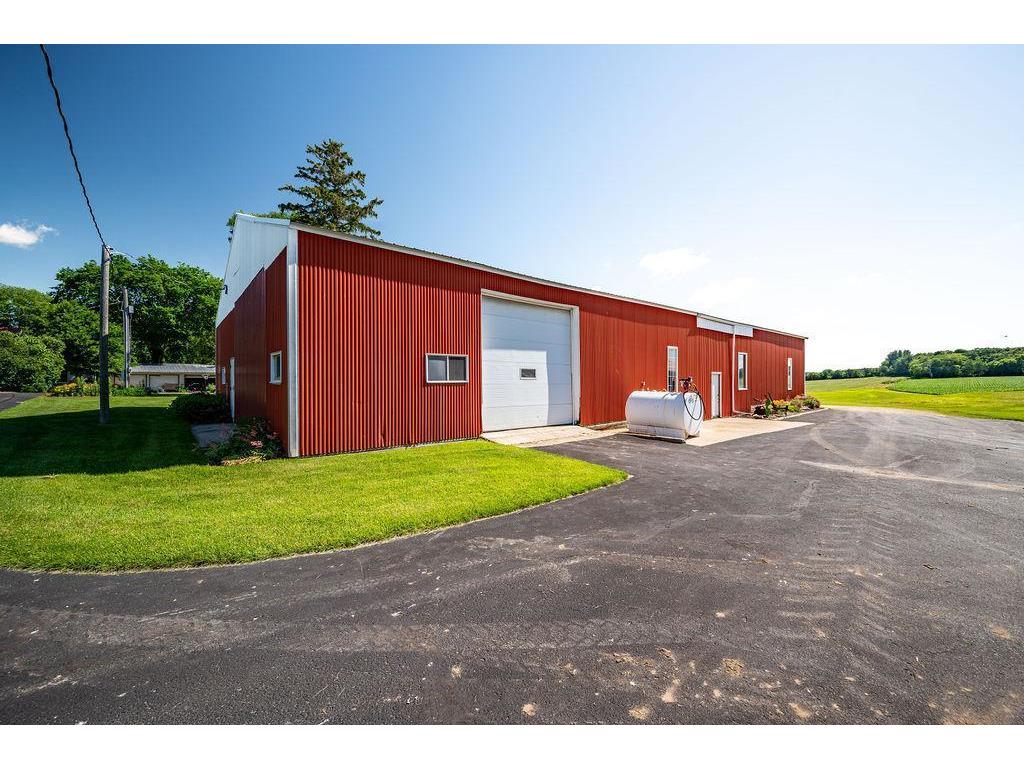$725,000
Off-Market Date: 12/04/2024N7924 US Highway 63 Spring Valley, WI 54767
Pending MLS# 6560221
3 beds 2 baths 2,780 sq ft Single Family
Details for N7924 US Highway 63
MLS# 6560221
Description for N7924 US Highway 63, Spring Valley, WI, 54767
Welcome to this stunning Farm Home with many updates and added features!!! Main level features In-Floor Heated Tile flooring throughout Dining Room & Kitchen w/custom Oak Cupboards, Tile Back Splash & Granite Countertops; Living Room & Family Room w/original Oak & Maple Hardwood flooring. Cozy Hot Tub Room just off Living Room which leads to the Patio/Pool area! Additional Patio Door from Living area leads to a Gorgeous Below Ground Pool for enjoying those hot sunny days! You also have the option of relaxing out on the Covered Back Porch. Multiple Out Buildings consisting of 224x72 Barn, 104x54 Shed w/54x52 heated Shop, 96x60 Shed, 70x30 3-Sided Shed & 24x16 Shed sit on this 5 Acre Farm for all your animals & storage needs. This is a MUST SEE property just 8 miles from I-94!!!
Listing Information
Property Type: Residential, Single Family, Acreage,Rural Residential
Status: Pending
Bedrooms: 3
Bathrooms: 2
Lot Size: 5 Acres
Square Feet: 2,780 sq ft
Year Built: 1890
Foundation: 515 sq ft
Garage: Yes
Stories: 2 Stories
County: Pierce
Days On Market: 161
Construction Status: Previously Owned
School Information
District: 1659 - Ellsworth Community
Room Information
Main Floor
Dining Room: 15x10
Family Room: 12x12
Kitchen: 15x10
Living Room: 25x15
Office: 15x8
Spa or Sauna Room: 16x12
Upper Floor
Bedroom 1: 22x15
Bedroom 2: 14x12
Bedroom 3: 12x12
Bathrooms
Full Baths: 1
3/4 Baths: 1
Additonal Room Information
Family: Main Level
Dining: Breakfast Area,Eat In Kitchen
Bath Description: 3/4 Basement,Main Floor Full Bath
Interior Features
Square Footage above: 2,780 sq ft
Appliances: Dryer, Dishwasher, Washer, Range, Microwave, Refrigerator, Water Softener - Owned, Water Osmosis System
Basement: Drain Tiled, Stone, Concrete Block, Crawl Space, Partial, Sump Pump
Fireplaces: 1, Wood Stove, Family Room, Wood Burning
Additional Interior Features: Hardwood Floors, Ceiling Fan(s), Natural Woodwork, Kitchen Window, Walk-In Closet, Tile Floors, Main Floor Laundry, 3 BR on One Level
Utilities
Water: Well
Sewer: Private
Cooling: Ductless Mini-Split
Heating: Outdoor Furnace, Hot Water, Propane, In-Floor Heating, Ductless Mini-Split, Fireplace, Wood Stove
Exterior / Lot Features
Attached Garage: Attached Garage
Garage Spaces: 2
Open Parking: 20
Parking Description: Driveway - Asphalt, Insulated Garage, Driveway - Concrete, Heated Garage, Driveway - Gravel, Attached Garage, Garage Dimensions - 26x26, Garage Door Height - 7, Garage Door Width - 16, Garage Sq Ft - 676.0
Exterior: Brick/Stone, Vinyl
Roof: Pitched, Age 8 Years or Less, Asphalt Shingles
Pool: Below Ground
Lot Dimensions: 5 Acres
Zoning: Residential-Single Family
Fencing: Wire
Additional Exterior/Lot Features: Hot Tub, Porch, Deck, Irregular Lot, Road Frontage - US Highway
Out Buildings: Pole Building, Silo, Granary, Lean-To, Garage(s), Shed - Machine, Workshop, Shed - Loafing, Shed - Storage, Barn(s)
Driving Directions
From Baldwin, take Hwy 63 South through Martell, property just around the corner on Left.
Financial Considerations
Tax/Property ID: 018010420900
Tax Amount: 3280
Tax Year: 2023
HomeStead Description: Homesteaded
Price Changes
| Date | Price | Change |
|---|---|---|
| 06/26/2024 04.24 PM | $725,000 |
![]() A broker reciprocity listing courtesy: RE/MAX Results
A broker reciprocity listing courtesy: RE/MAX Results
The data relating to real estate for sale on this web site comes in part from the Broker Reciprocity℠ Program of the Regional Multiple Listing Service of Minnesota, Inc. Real estate listings held by brokerage firms other than Edina Realty, Inc. are marked with the Broker Reciprocity℠ logo or the Broker Reciprocity℠ thumbnail and detailed information about them includes the name of the listing brokers. Edina Realty, Inc. is not a Multiple Listing Service (MLS), nor does it offer MLS access. This website is a service of Edina Realty, Inc., a broker Participant of the Regional Multiple Listing Service of Minnesota, Inc. IDX information is provided exclusively for consumers personal, non-commercial use and may not be used for any purpose other than to identify prospective properties consumers may be interested in purchasing. Open House information is subject to change without notice. Information deemed reliable but not guaranteed.
Copyright 2024 Regional Multiple Listing Service of Minnesota, Inc. All Rights Reserved.
Sales History & Tax Summary for N7924 US Highway 63
Sales History
| Date | Price | Change |
|---|---|---|
| Currently not available. | ||
Tax Summary
| Tax Year | Estimated Market Value | Total Tax |
|---|---|---|
| Currently not available. | ||
Data powered by ATTOM Data Solutions. Copyright© 2024. Information deemed reliable but not guaranteed.
Schools
Schools nearby N7924 US Highway 63
| Schools in attendance boundaries | Grades | Distance | Rating |
|---|---|---|---|
| Loading... | |||
| Schools nearby | Grades | Distance | Rating |
|---|---|---|---|
| Loading... | |||
Data powered by ATTOM Data Solutions. Copyright© 2024. Information deemed reliable but not guaranteed.
The schools shown represent both the assigned schools and schools by distance based on local school and district attendance boundaries. Attendance boundaries change based on various factors and proximity does not guarantee enrollment eligibility. Please consult your real estate agent and/or the school district to confirm the schools this property is zoned to attend. Information is deemed reliable but not guaranteed.
SchoolDigger ® Rating
The SchoolDigger rating system is a 1-5 scale with 5 as the highest rating. SchoolDigger ranks schools based on test scores supplied by each state's Department of Education. They calculate an average standard score by normalizing and averaging each school's test scores across all tests and grades.
Coming soon properties will soon be on the market, but are not yet available for showings.


























































