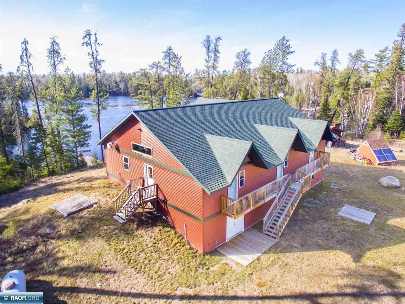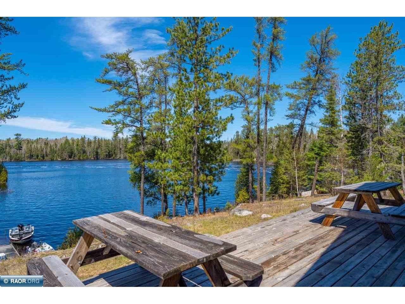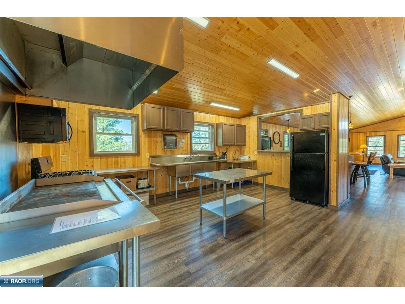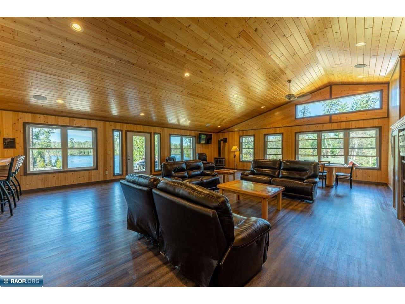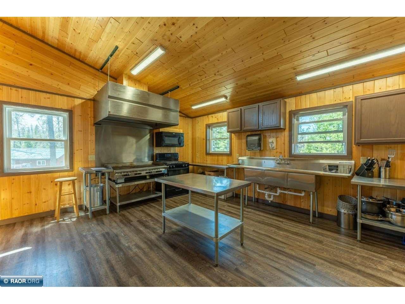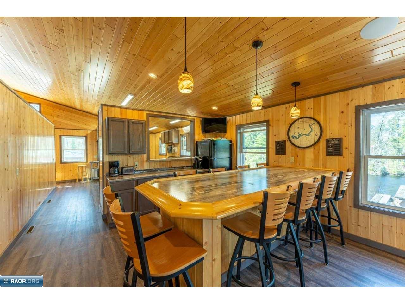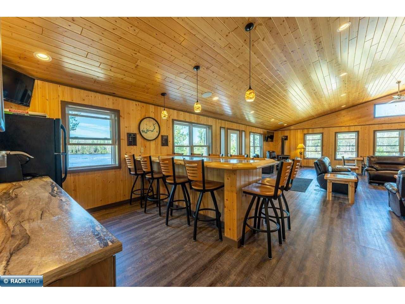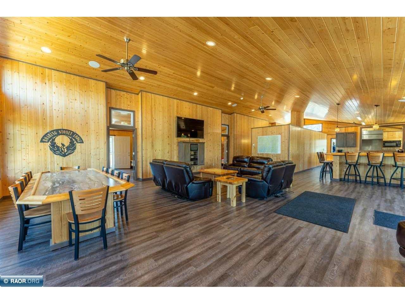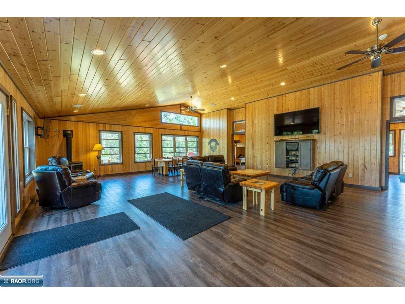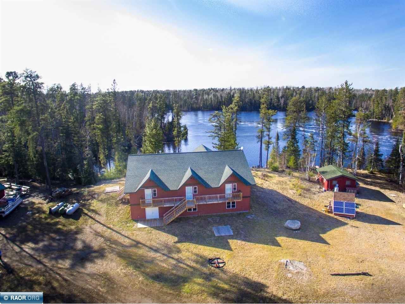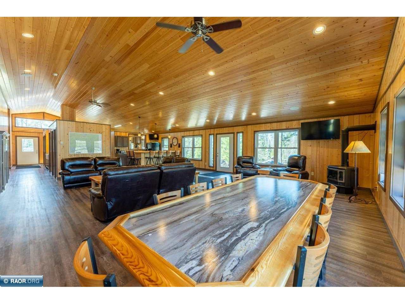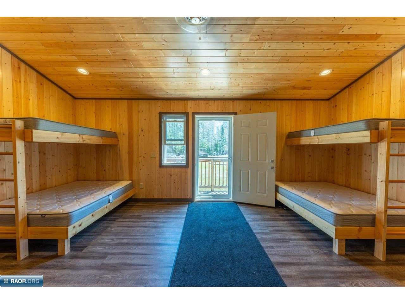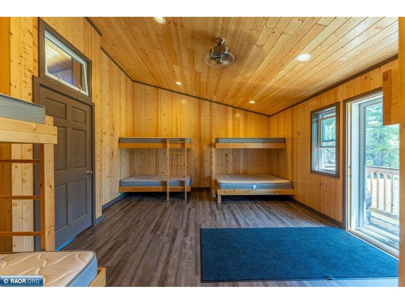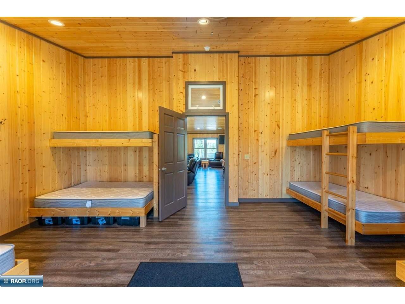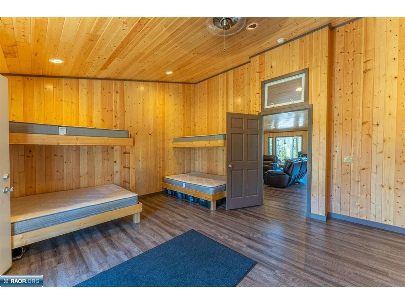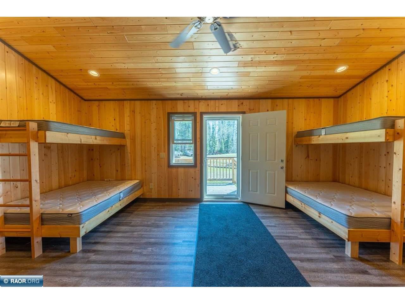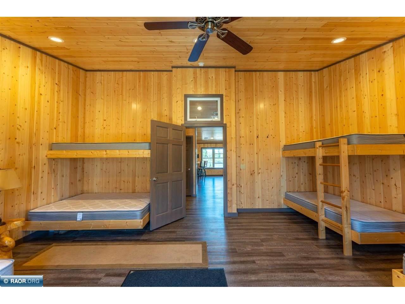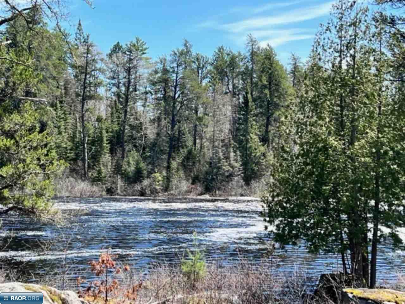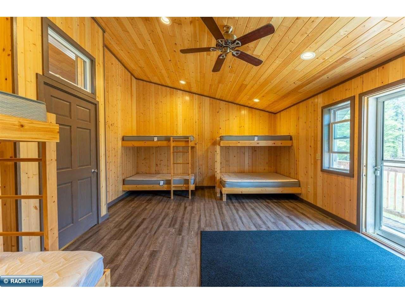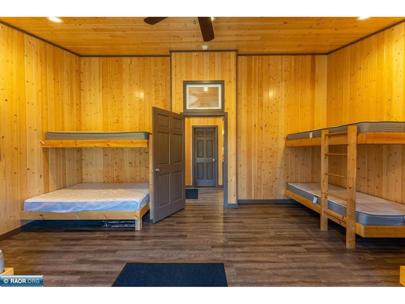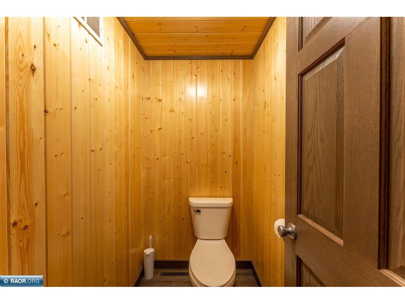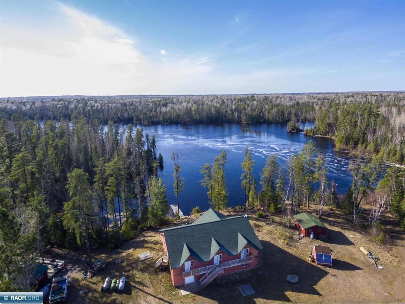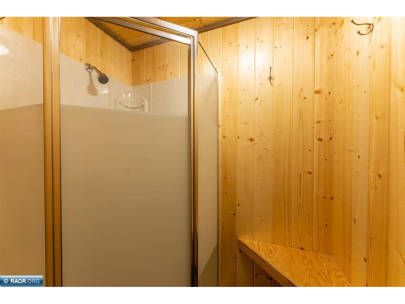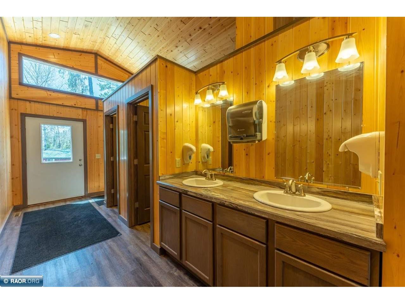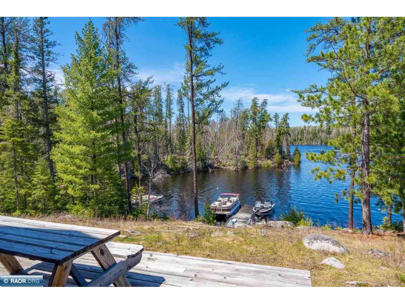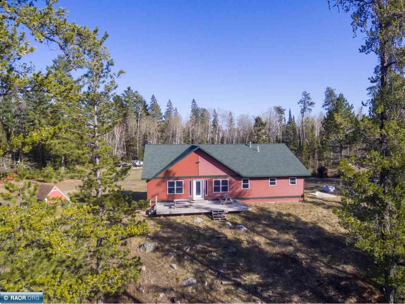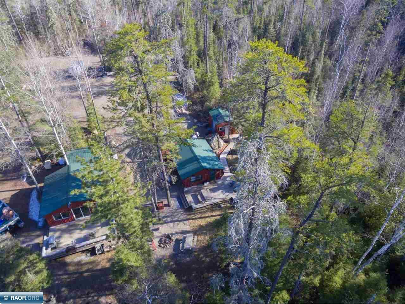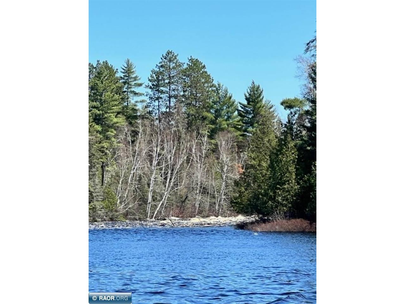$695,000
Unit 3 Kelly Trail Babbitt, MN 55706 - Birch Lake
For Sale MLS# 146333
3 beds2 baths2,583 sq ftSingle Family
Details for Unit 3 Kelly Trail
MLS# 146333
Description for Unit 3 Kelly Trail, Babbitt, MN, 55706 - Birch Lake
Believe it or not, this newer built lodge can sleep 24 people in the almost 2500 sq ft of main floor living space! So many possibilities: Executive Retreat, Legacy property for your Family, ABB potential, Rental Venues for weddings and reunions, and more! Heart Stopping Beauty abounds as you drive up the pine tree lined road, abundant with wildlife and nature, and get to this oasis in the woods! 3 BR/2 Ba turnkey Lodge is a Sportsman's Dream with all the amenities. 110 feet of shoreline on Birch Lake, you can hear the soothing sounds of the rapids as Stony River empties into the bay! Inside this breathtaking Lodge you will find comfort mixed with luxury! Large bedrooms that can sleep 12 per room, easy, 12 feet ceilings, handcrafted tailored bar and bar seating for 10, a perfectly fitted custom built dining table for 10-14 people, and a commercial grade kitchen that will make entertaining for a crowd a breeze! Large flattop grill with exhaust, stainless 3 compartment sink, stainless
Listing Information
Property Type: Residential, Single Family, One Story
Status: Active
Bedrooms: 3
Bathrooms: 2
Lot Size: 1.10 Acres
Square Feet: 2,583 sq ft
Year Built: 2015
Garage: Yes
Construction: Wood Frame
School Information
District: Babbitt-2142
Room Information
Main Floor
Bedroom 1: 19.4x14.10
Bedroom 2: 19.4x14.10
Kitchen: 14.4x18
Living Room: 25.1x30.4
Other: 14.4x11.5
Lower Floor
Bedroom 3: 19.4x14.10
Other: 60 x 41
Recreation Room: 60 x 41
Additonal Room Information
Other: string.Join(", ", otherRoomsList)
Interior Features
Square Footage above: 0 sq ft
Square Footage below: 1,230 sq ft
Appliances: Microwave, Refrigerator, Electric Range, Hood
Basement: Full, Block, Rock
Utilities
Other Utilities: Septic,Well
Heating: Gas - Propane, Forced Air
Exterior / Lot Features
Garage Spaces: 2
Parking Description: Garage Description - 2 Stalls,Detached, Garage Dimensions - 26 x 28
Exterior: Vinyl
Additional Exterior/Lot Features: Deck
Waterfront Details
Standard Water Body: Birch Lake
DNR Lake ID: 69000300
Water Front Features: 1 - Lake
Financial Considerations
Tax/Property ID: 20-612000300
Price Changes
| Date | Price | Change |
|---|---|---|
| 03/01/2024 12.35 AM | $695,000 |
![]() A broker reciprocity listing courtesy: z' Up North Realty
A broker reciprocity listing courtesy: z' Up North Realty
The data relating to real estate for sale on this web site comes in part from the Broker Reciprocity℠ Program of the RAOR - Range Association of REALTORS®. Real estate listings held by brokerage firms other than Edina Realty, Inc. are marked with the Broker Reciprocity℠ logo or the Broker Reciprocity℠ thumbnail and detailed information about them includes the name of the listing brokers. Edina Realty, Inc. is not a Multiple Listing Service (MLS), nor does it offer MLS access. This website is a service of Edina Realty, Inc., a broker Participant of the RAOR - Range Association of REALTORS®. IDX information is provided exclusively for consumers personal, non-commercial use and may not be used for any purpose other than to identify prospective properties consumers may be interested in purchasing. Open House information is subject to change without notice. Information deemed reliable but not guaranteed.
Copyright 2024 RAOR - Range Association of REALTORS®. All Rights Reserved.
Payment Calculator
The loan's interest rate will depend upon the specific characteristics of the loan transaction and credit profile up to the time of closing.
Sales History & Tax Summary for Unit 3 Kelly Trail
Sales History
| Date | Price | Change |
|---|---|---|
| Currently not available. | ||
Tax Summary
| Tax Year | Estimated Market Value | Total Tax |
|---|---|---|
| Currently not available. | ||
Data powered by ATTOM Data Solutions. Copyright© 2024. Information deemed reliable but not guaranteed.
Schools
Schools nearby Unit 3 Kelly Trail
| Schools in attendance boundaries | Grades | Distance | SchoolDigger® Rating i |
|---|---|---|---|
| Loading... | |||
| Schools nearby | Grades | Distance | SchoolDigger® Rating i |
|---|---|---|---|
| Loading... | |||
Data powered by ATTOM Data Solutions. Copyright© 2024. Information deemed reliable but not guaranteed.
The schools shown represent both the assigned schools and schools by distance based on local school and district attendance boundaries. Attendance boundaries change based on various factors and proximity does not guarantee enrollment eligibility. Please consult your real estate agent and/or the school district to confirm the schools this property is zoned to attend. Information is deemed reliable but not guaranteed.
SchoolDigger® Rating
The SchoolDigger rating system is a 1-5 scale with 5 as the highest rating. SchoolDigger ranks schools based on test scores supplied by each state's Department of Education. They calculate an average standard score by normalizing and averaging each school's test scores across all tests and grades.
Coming soon properties will soon be on the market, but are not yet available for showings.
