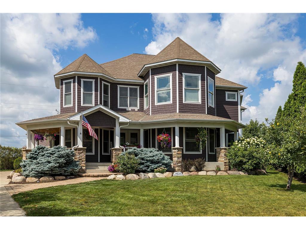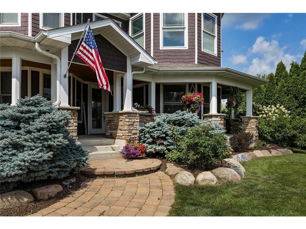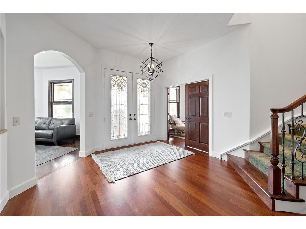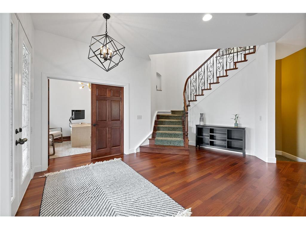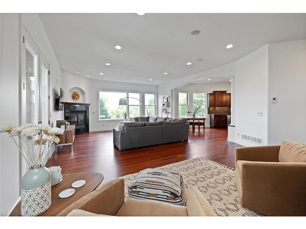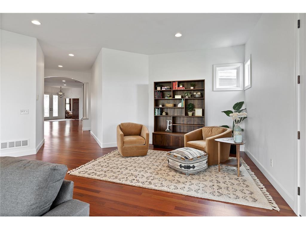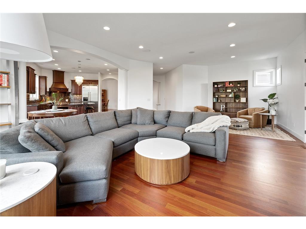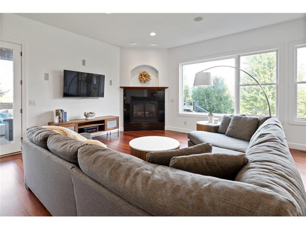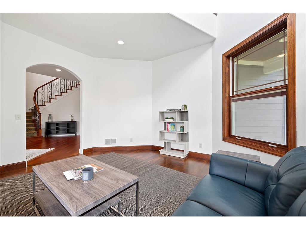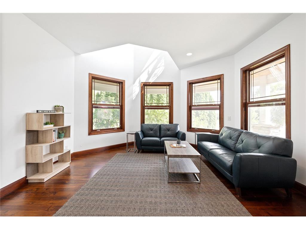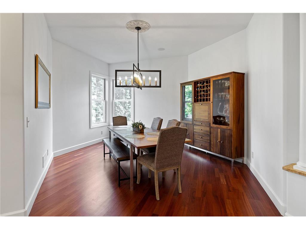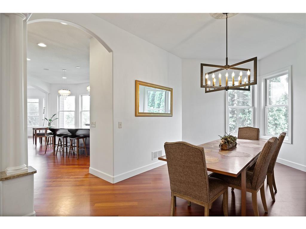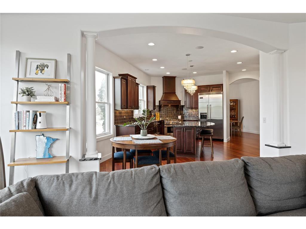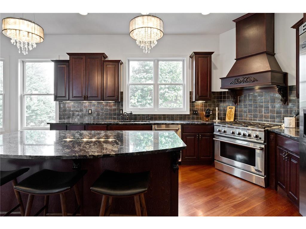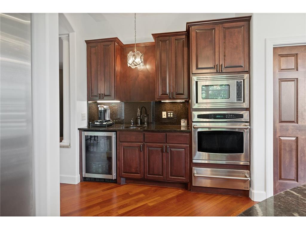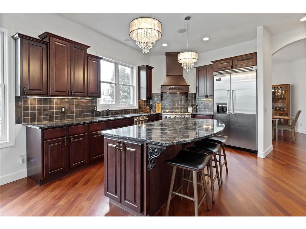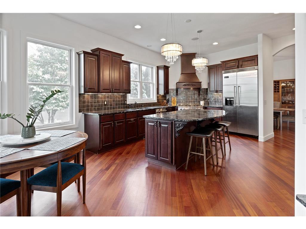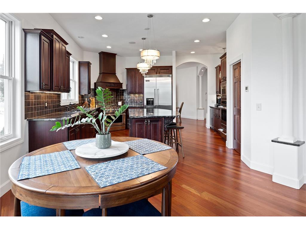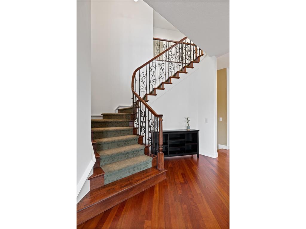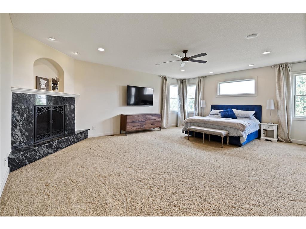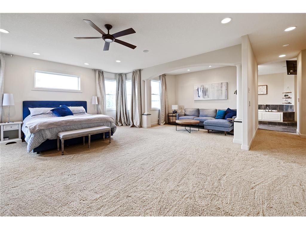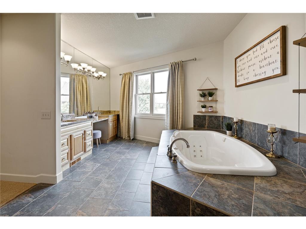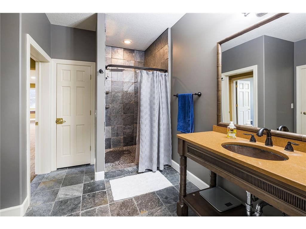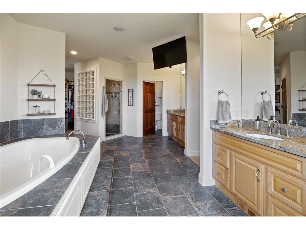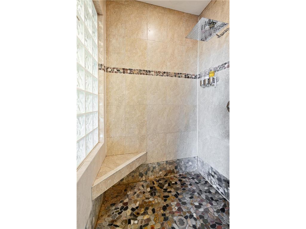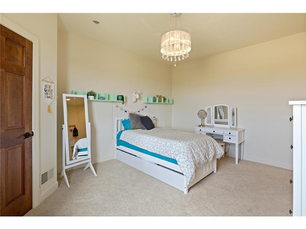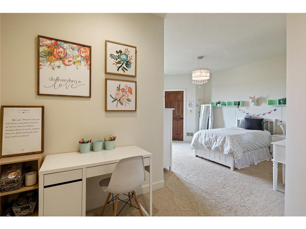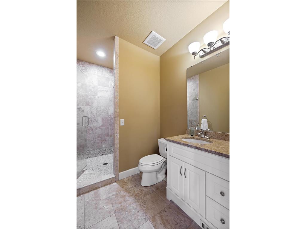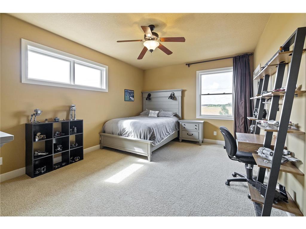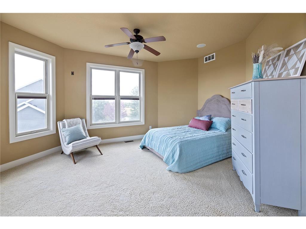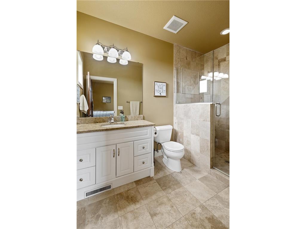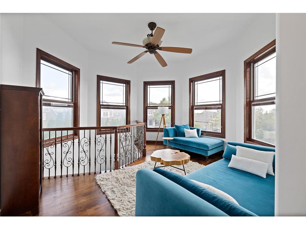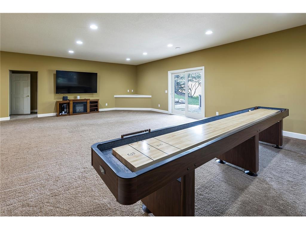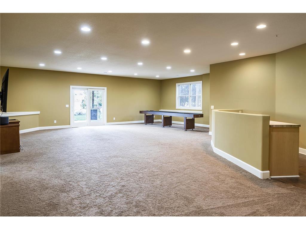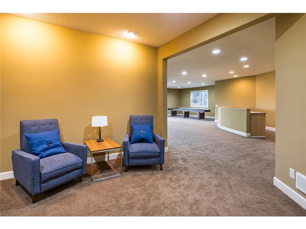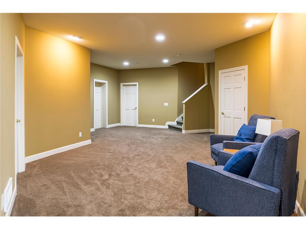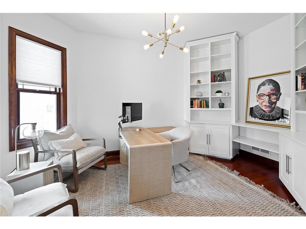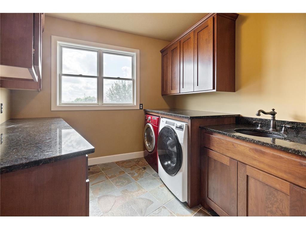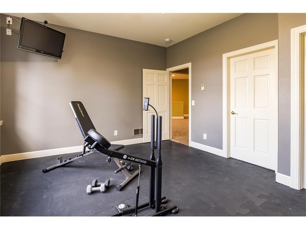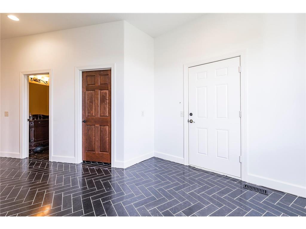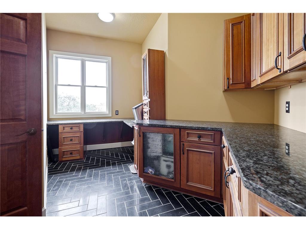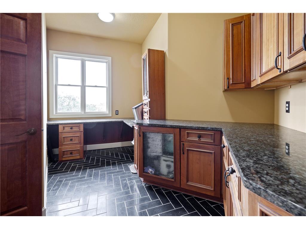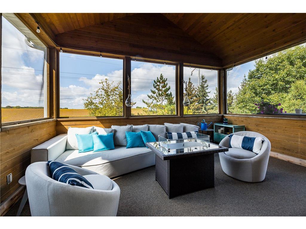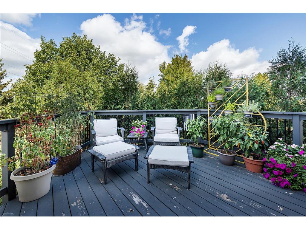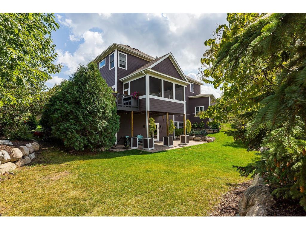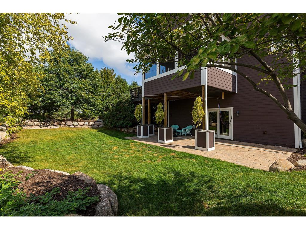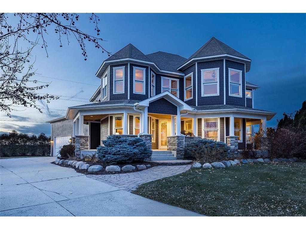$800,000
1886 Sandbar Circle Waconia, MN 55387 - Waconia
For Sale MLS# 6423404
5 beds6 baths7,209 sq ftSingle Family
Details for 1886 Sandbar Circle
MLS# 6423404
Description for 1886 Sandbar Circle, Waconia, MN, 55387 - Waconia
This two-story residence in the highly sought-after Waconia Landing Neighborhood boasts custom craftsmanship throughout.Double door entryway with an inviting iron spindle staircase, a generously-sized office, and a beautifully illuminated sitting room.The adjacent formal dining area seamlessly flows into the gourmet kitchen, complete with bespoke cherry cabinets, top-of-the-line stainless steel appliances, granite countertops, under-cabinet lighting, and a convenient wet bar with a beverage fridge.The stunning over 600 sq ft Master bedroom is an expansive retreat.This luxurious space boasts a stone fireplace, a dedicated sitting area, an opulent master bath with a jetted soaker tub, and a large walk-in closet with custom built-ins.Upstairs, you'll find 3 more bedrooms (2 en-suite).A front observation room offers incredible views of the community.The lower level features a state-of-the-art theatre room and a bar area.Brand new whole home hot water & boiler heater & in floor heat system.
Listing Information
Property Type: Residential, Single Family, 2 Story
Status: Active
Bedrooms: 5
Bathrooms: 6
Lot Size: 0.35 Acres
Square Feet: 7,209 sq ft
Year Built: 2006
Foundation: 2,697 sq ft
Garage: Yes
Stories: 2 Stories
Subdivision: Waconia Landing Third Add
County: Carver
Days On Market: 214
Construction Status: Previously Owned
School Information
District: 110 - Waconia
Room Information
Main Floor
Den: 16x16
Dining Room: 14x17
Family Room: 27x37
Kitchen: 18x20
Living Room: 20x29
Office: 11x16
Upper Floor
Bedroom 1: 24x26
Bedroom 2: 18x16
Bedroom 3: 15x19
Bedroom 4: 16x17
Laundry: 9x9
Study: 16x20
Lower Floor
Bedroom 5: 17x21
Game Room: 15x15
Bathrooms
Full Baths: 2
3/4 Baths: 3
1/2 Baths: 1
Additonal Room Information
Family: Lower Level
Dining: Eat In Kitchen,Informal Dining Room,Separate/Formal Dining Room
Bath Description:: 3/4 Basement,Bathroom Ensuite,Full Primary,Main Floor 1/2 Bath,Main Floor Full Bath,Private Primary,Separate Tub & Shower,Upper Level Full Bath,Walk-In Shower Stall
Interior Features
Square Footage above: 4,977 sq ft
Square Footage below: 2,232 sq ft
Appliances: Exhaust Fan/Hood, Furnace Humidifier, Disposal, Air-To-Air Exchanger, Microwave, Wall Oven, Range, Refrigerator, Dryer, Dishwasher, Washer, Water Softener - Owned, Tankless Water Heater
Basement: Egress Windows, Daylight/Lookout Windows, Drain Tiled, Full, Walkout, Sump Pump, Finished (Livable), Insulating Concrete Forms, Poured Concrete
Fireplaces: 2, Living Room, Gas Burning, Stone, Primary Bedroom
Additional Interior Features: Security System, Exercise Room, Walk-In Closet, Kitchen Window, Kitchen Center Island, Ethernet Wired, Wet Bar, Tile Floors, Local Area Network, Ceiling Fan(s), Natural Woodwork, Vaulted Ceiling(s), Hardwood Floors, Washer/Dryer Hookup
Utilities
Water: City Water/Connected
Sewer: City Sewer/Connected
Cooling: Central
Heating: Boiler, Forced Air, In-Floor Heating, Natural Gas
Exterior / Lot Features
Attached Garage: Attached Garage
Garage Spaces: 3
Parking Description: Driveway - Concrete, Heated Garage, Attached Garage, Insulated Garage, Garage Door Opener, Garage Dimensions - 26x34, Garage Sq Ft - 907.0
Exterior: Metal, Brick/Stone, Cement Board
Roof: Pitched, Asphalt Shingles
Lot View: East,Lake
Lot Dimensions: 1918x206x50x127
Zoning: Residential-Single Family
Additional Exterior/Lot Features: Deck, Porch, Patio, In-Ground Sprinkler
Waterfront Details
Boat Facilities: Boat Facilities
Standard Water Body: Waconia
DNR Lake ID: 10005900
Water Front Features: Deeded Access, Lake View, Shared, Association Access, Dock
Lake Acres: 3,080
Lake Depth: 37 Ft.
Community Features
Association Amenities: Beach, Dock
HOA Dues Include: Professional Mgmt, Shared Amenities, Beach Access
Homeowners Association: Yes
Association Name: Waconia Landing
HOA Dues: $310 / Yearly
Driving Directions
Co Rd 10 North, East on Waconia Parkway N, North on Lakeridge Way, West on Sandbar Circle. Home at the end of the cul de sac on left.
Financial Considerations
Tax/Property ID: 755070290
Tax Amount: 12982
Tax Year: 2022
HomeStead Description: Homesteaded
Buyer Broker Compensation: 2.70%
Price Changes
| Date | Price | Change |
|---|---|---|
| 09/06/2023 08.36 AM | $800,000 |
![]() A broker reciprocity listing courtesy: RE/MAX Advantage Plus
A broker reciprocity listing courtesy: RE/MAX Advantage Plus
The data relating to real estate for sale on this web site comes in part from the Broker Reciprocity℠ Program of the Regional Multiple Listing Service of Minnesota, Inc. Real estate listings held by brokerage firms other than Edina Realty, Inc. are marked with the Broker Reciprocity℠ logo or the Broker Reciprocity℠ thumbnail and detailed information about them includes the name of the listing brokers. Edina Realty, Inc. is not a Multiple Listing Service (MLS), nor does it offer MLS access. This website is a service of Edina Realty, Inc., a broker Participant of the Regional Multiple Listing Service of Minnesota, Inc. IDX information is provided exclusively for consumers personal, non-commercial use and may not be used for any purpose other than to identify prospective properties consumers may be interested in purchasing. Open House information is subject to change without notice. Information deemed reliable but not guaranteed.
Copyright 2024 Regional Multiple Listing Service of Minnesota, Inc. All Rights Reserved.
Payment Calculator
The loan's interest rate will depend upon the specific characteristics of the loan transaction and credit profile up to the time of closing.
Sales History & Tax Summary for 1886 Sandbar Circle
Sales History
| Date | Price | Change |
|---|---|---|
| Currently not available. | ||
Tax Summary
| Tax Year | Estimated Market Value | Total Tax |
|---|---|---|
| Currently not available. | ||
Data powered by ATTOM Data Solutions. Copyright© 2024. Information deemed reliable but not guaranteed.
Schools
Schools nearby 1886 Sandbar Circle
| Schools in attendance boundaries | Grades | Distance | SchoolDigger® Rating i |
|---|---|---|---|
| Loading... | |||
| Schools nearby | Grades | Distance | SchoolDigger® Rating i |
|---|---|---|---|
| Loading... | |||
Data powered by ATTOM Data Solutions. Copyright© 2024. Information deemed reliable but not guaranteed.
The schools shown represent both the assigned schools and schools by distance based on local school and district attendance boundaries. Attendance boundaries change based on various factors and proximity does not guarantee enrollment eligibility. Please consult your real estate agent and/or the school district to confirm the schools this property is zoned to attend. Information is deemed reliable but not guaranteed.
SchoolDigger® Rating
The SchoolDigger rating system is a 1-5 scale with 5 as the highest rating. SchoolDigger ranks schools based on test scores supplied by each state's Department of Education. They calculate an average standard score by normalizing and averaging each school's test scores across all tests and grades.
Coming soon properties will soon be on the market, but are not yet available for showings.



