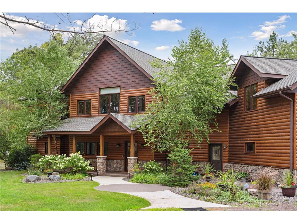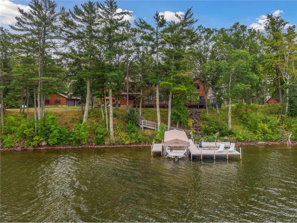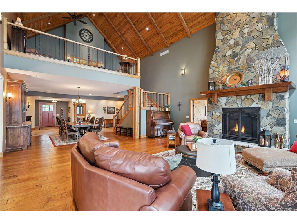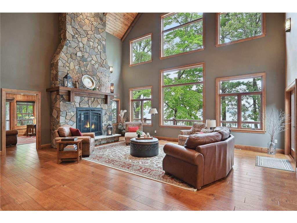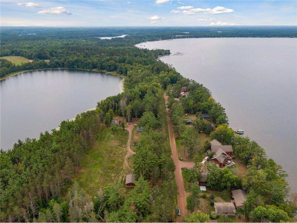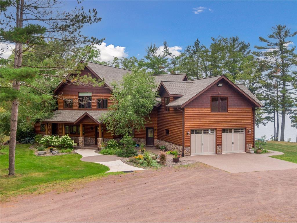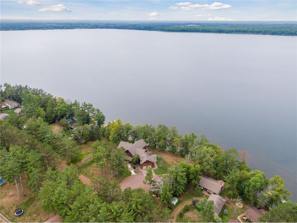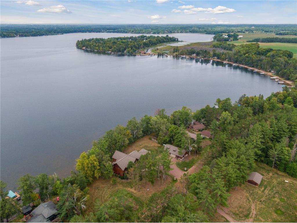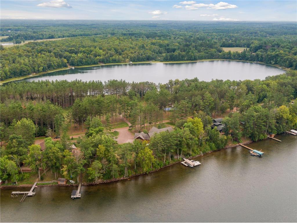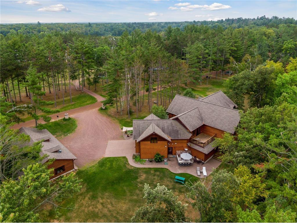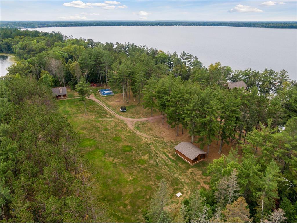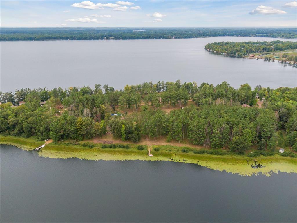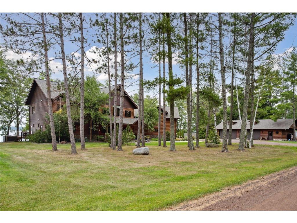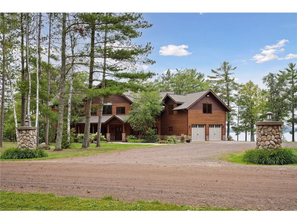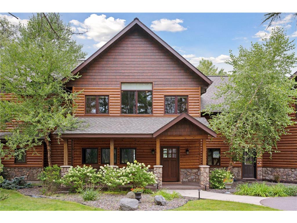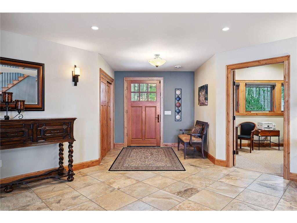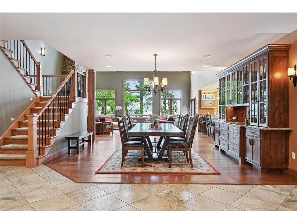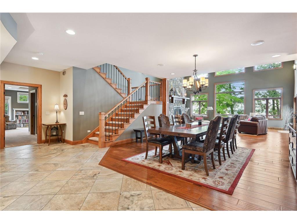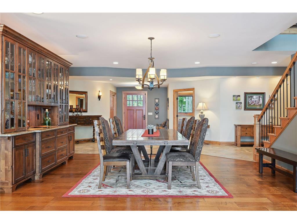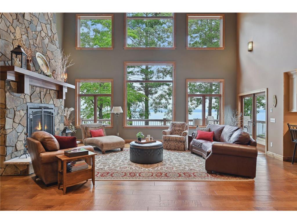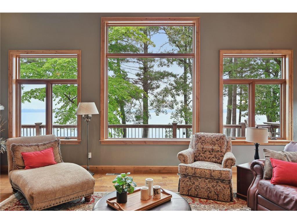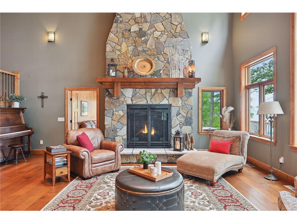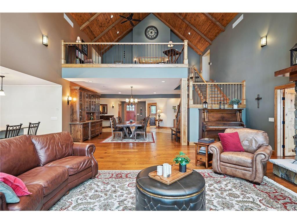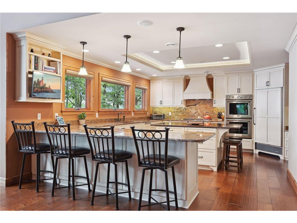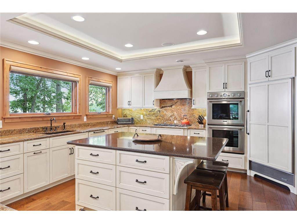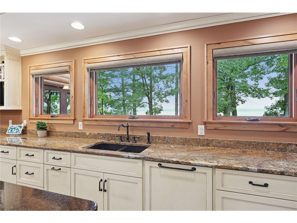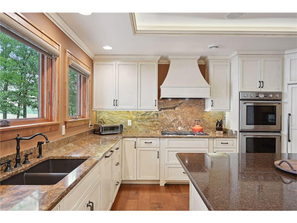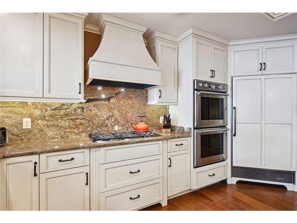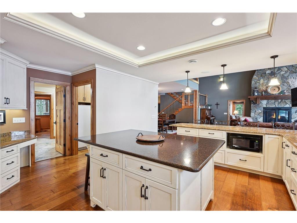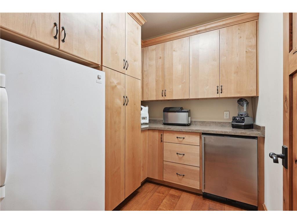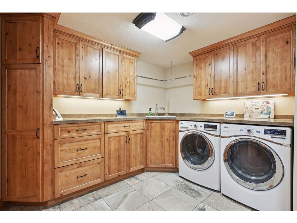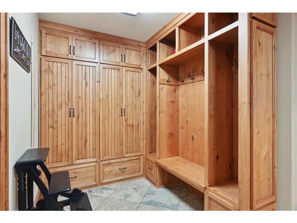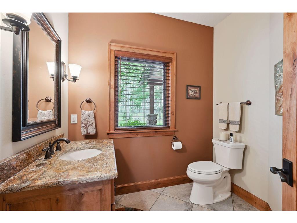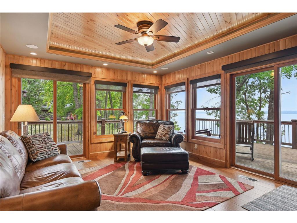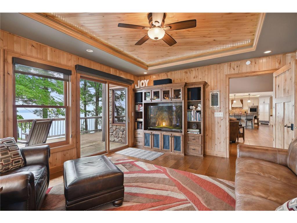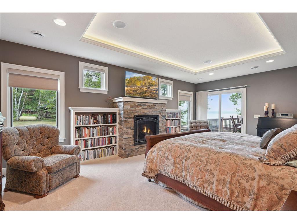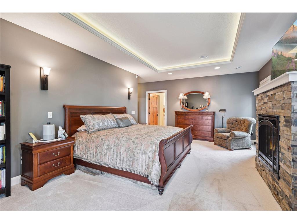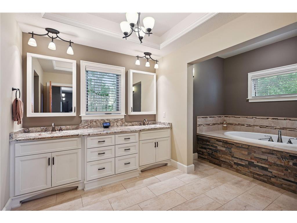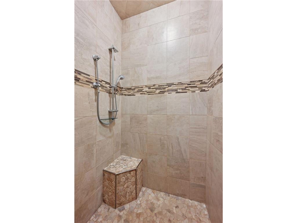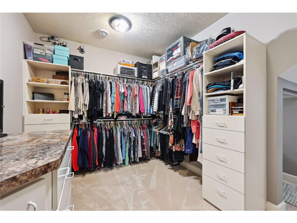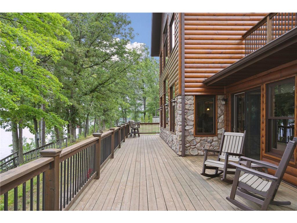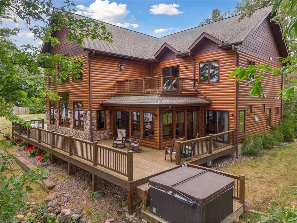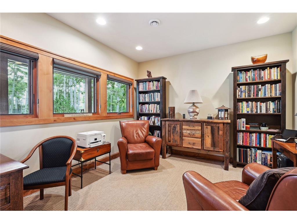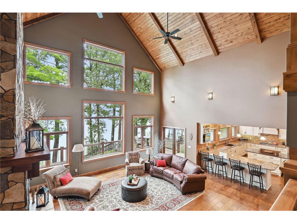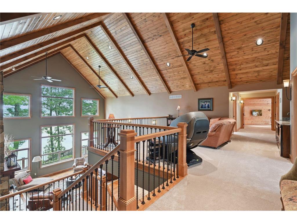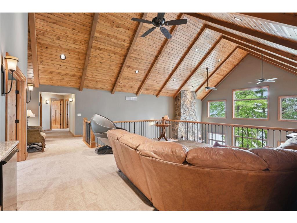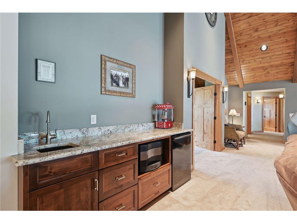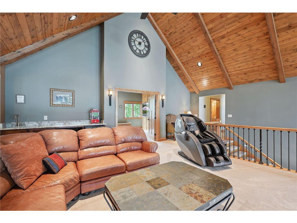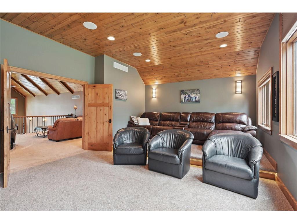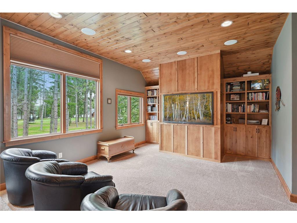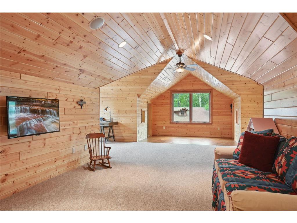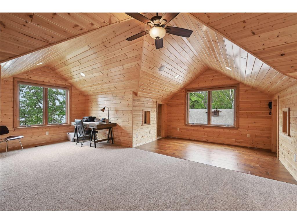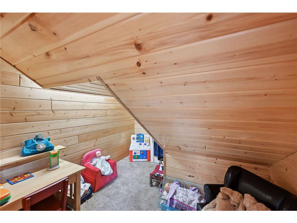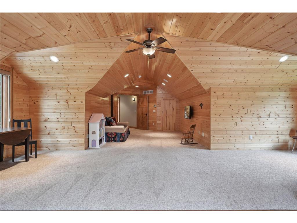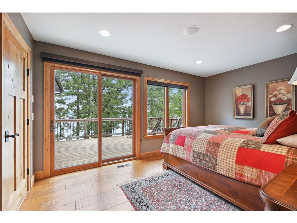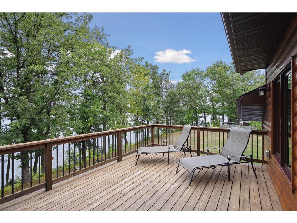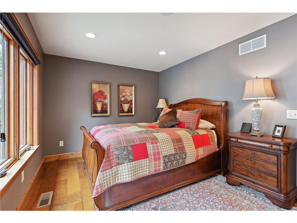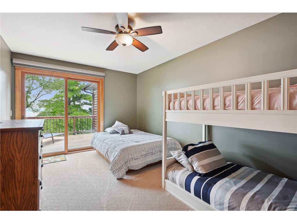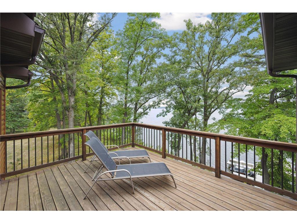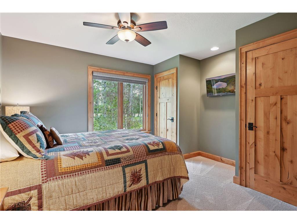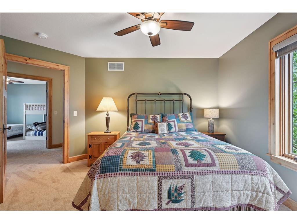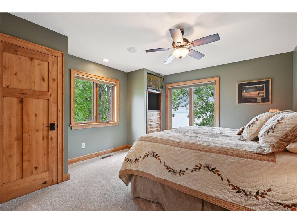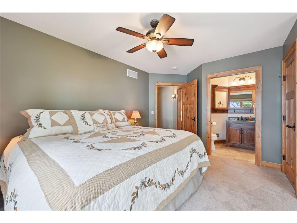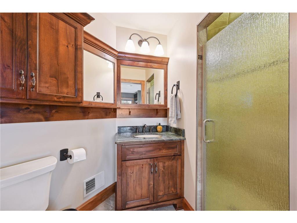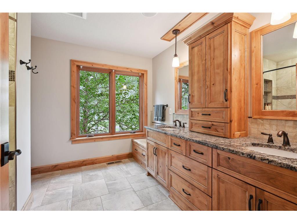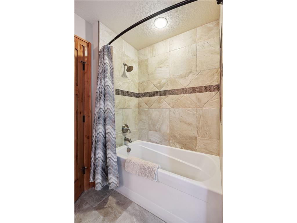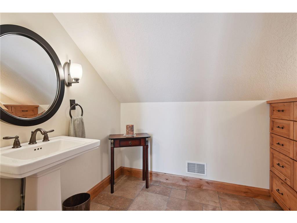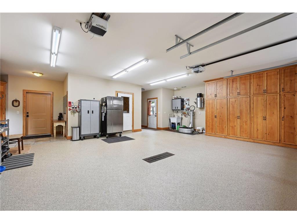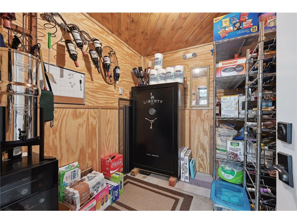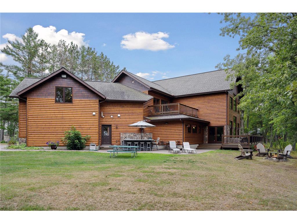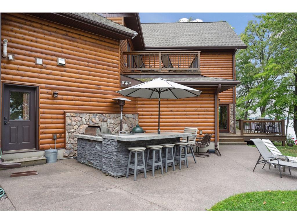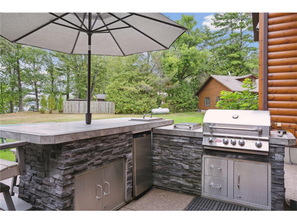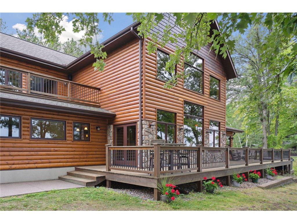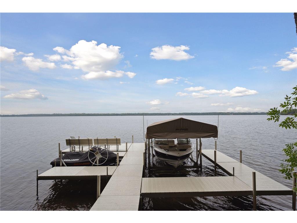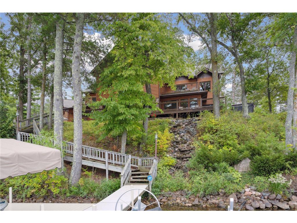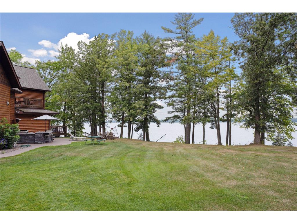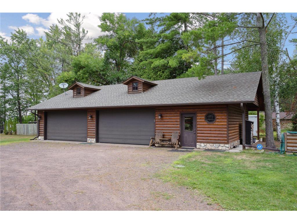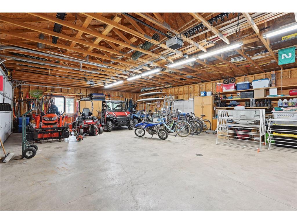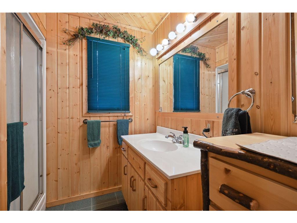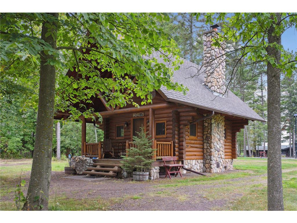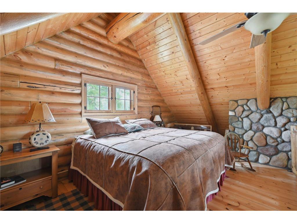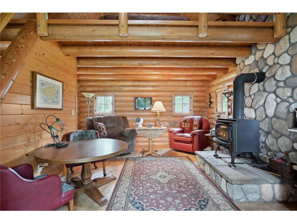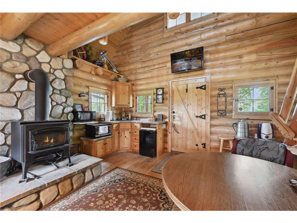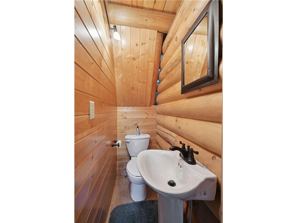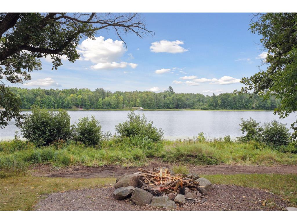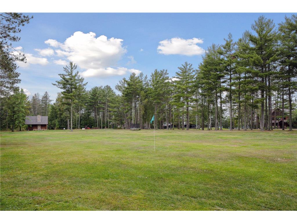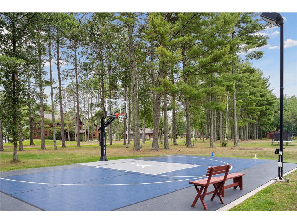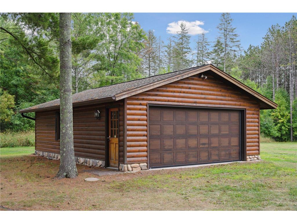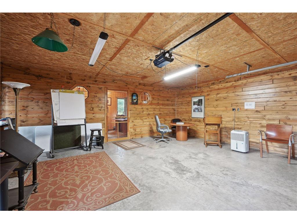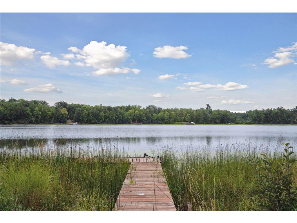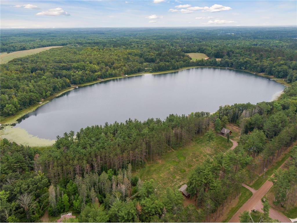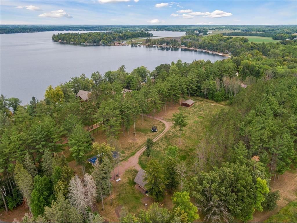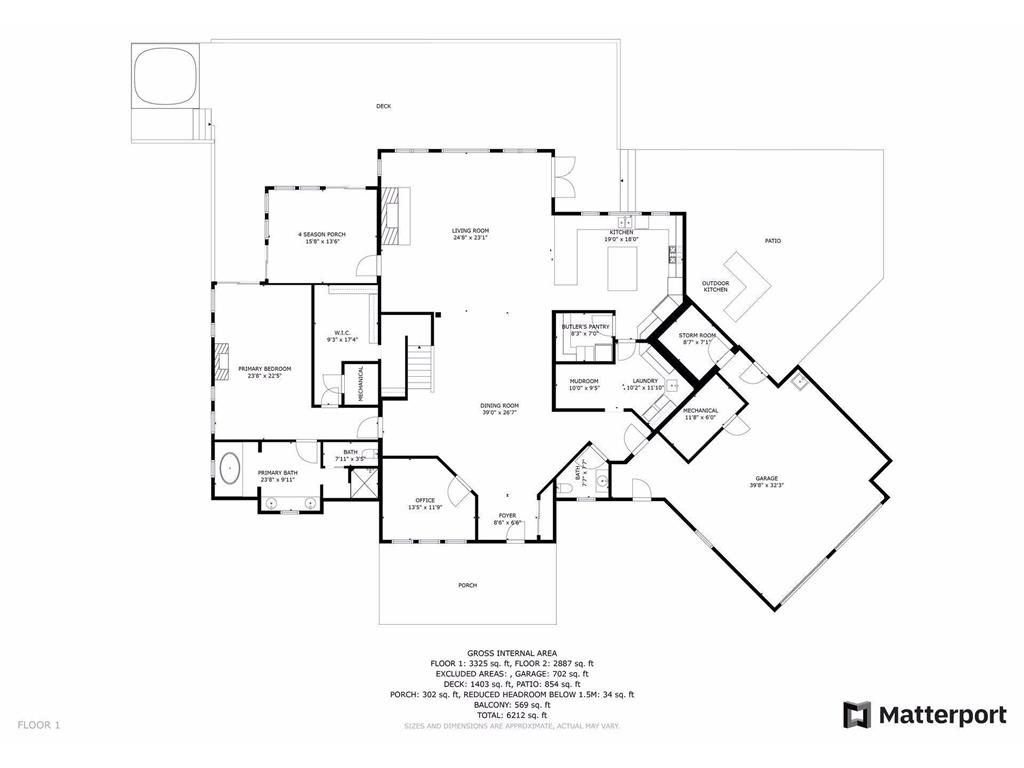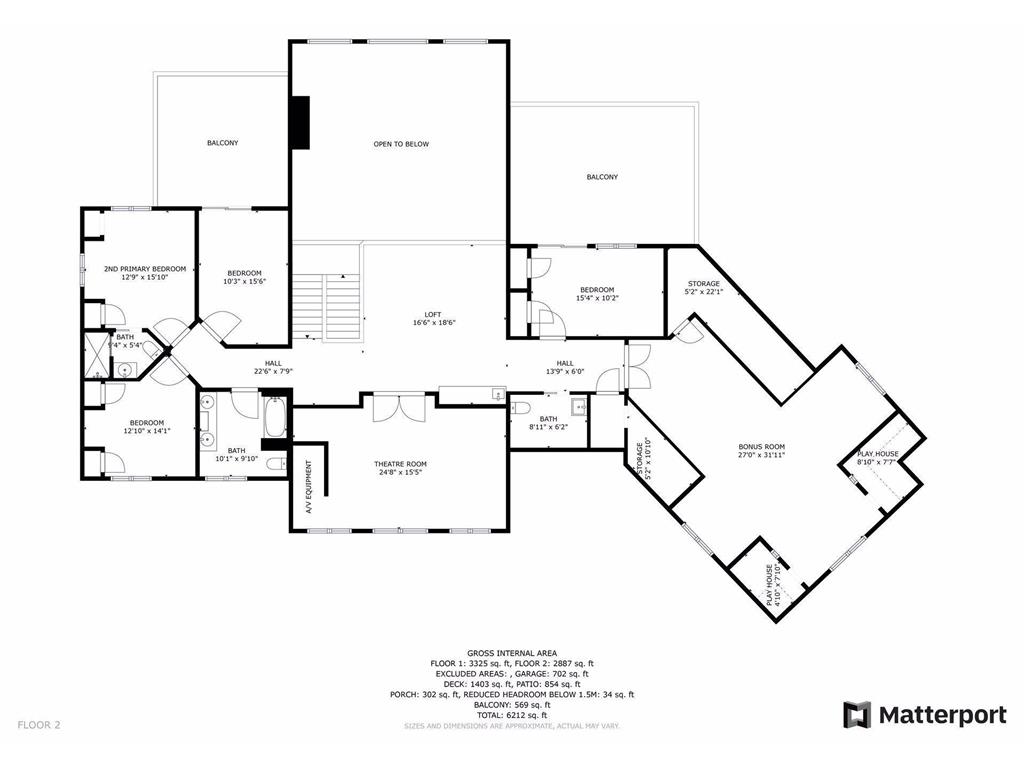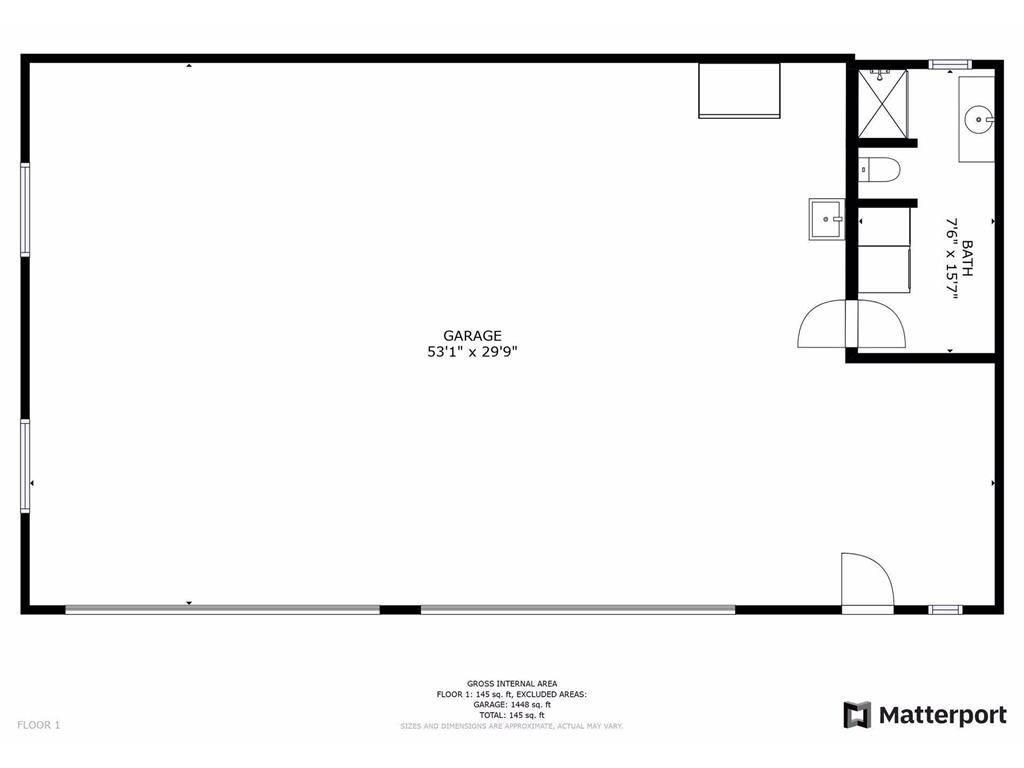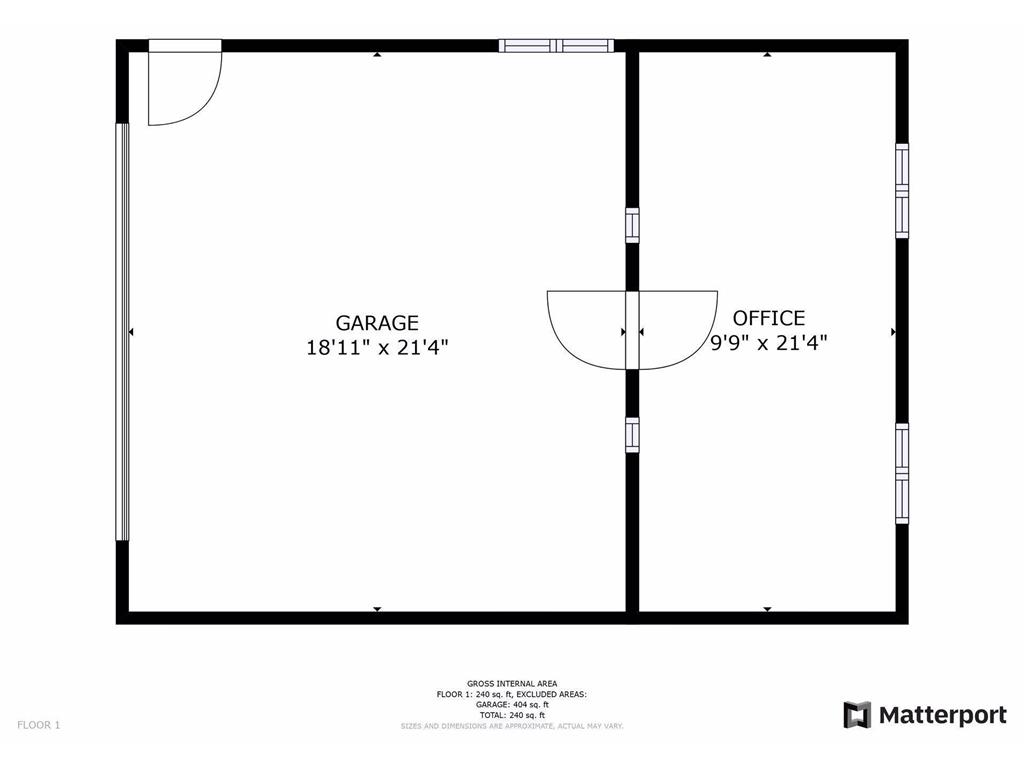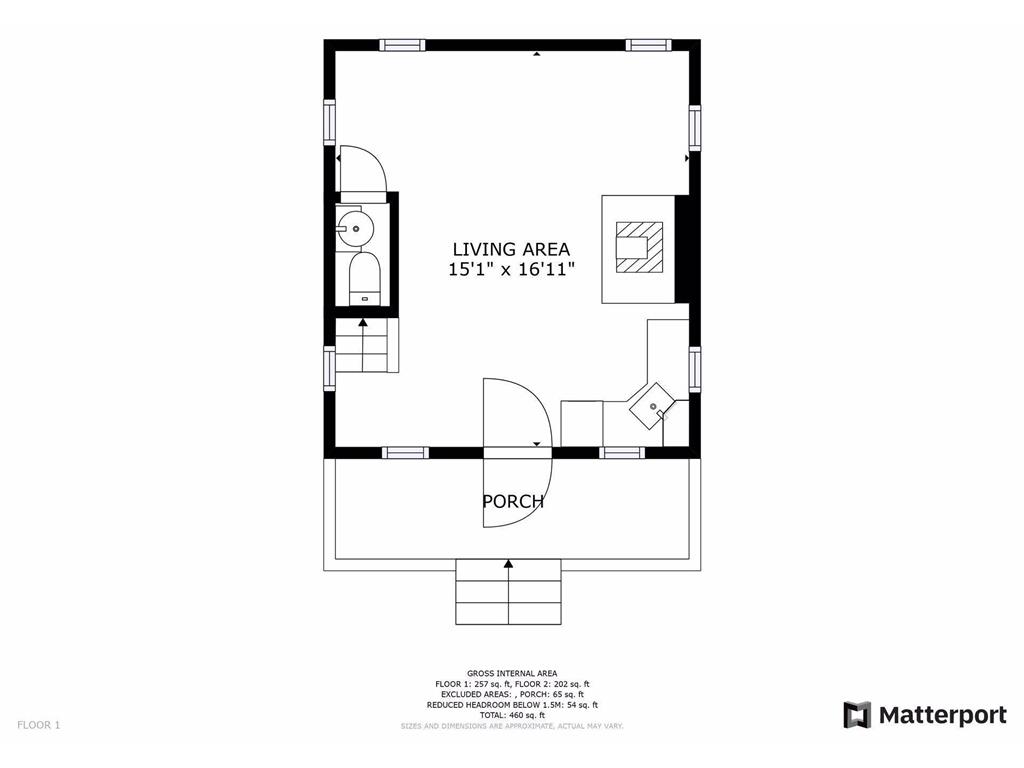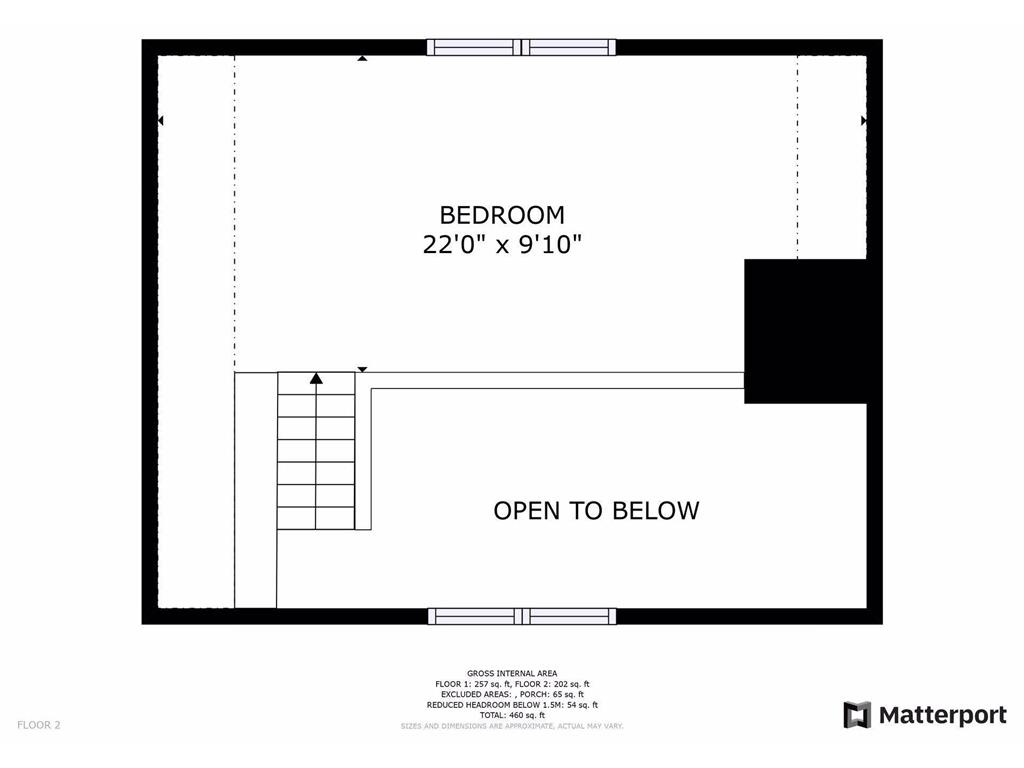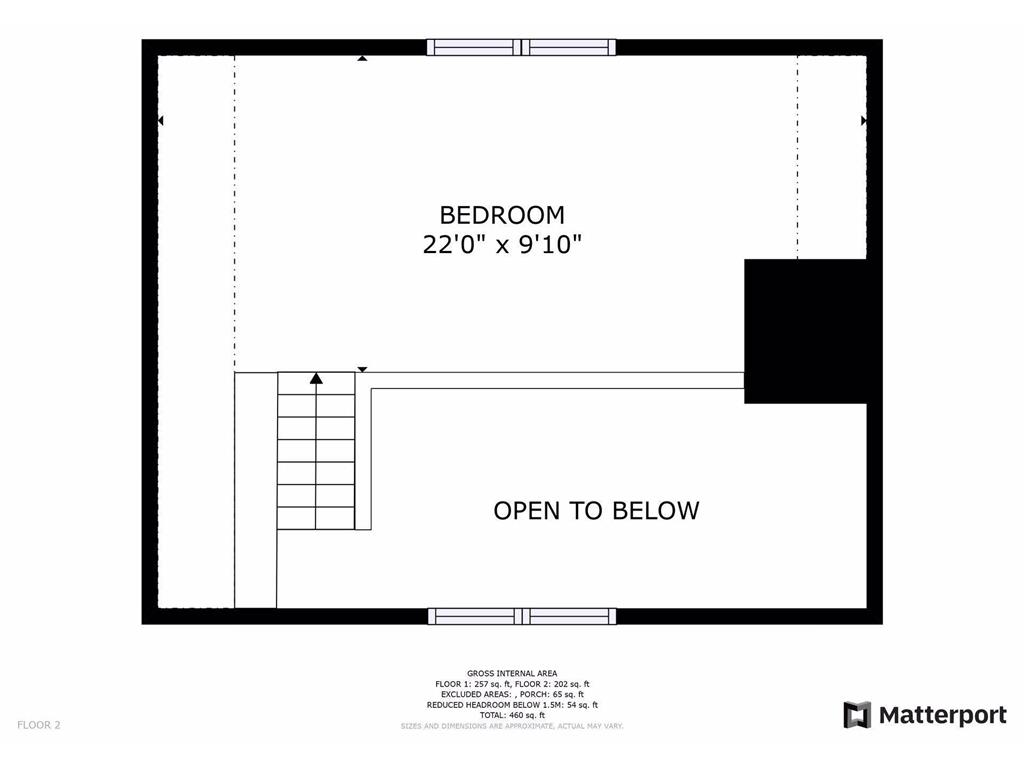38537 Sunset Bay Road Sturgeon Lake, MN 55783 - Sturgeon
For Sale MLS# 6481074
5 beds5 baths6,212 sq ftSingle Family
![]() Listed by: Edina Realty, Inc.
Listed by: Edina Realty, Inc.
Details for 38537 Sunset Bay Road
MLS# 6481074
Description for 38537 Sunset Bay Road, Sturgeon Lake, MN, 55783 - Sturgeon
Own a piece of Paradise! Anyone who has ever dreamed of lakeshore living will find something to love in this truly Exceptional Property within an easy drive of Duluth and the Twin Cities. One parcel consists of 3 lots with 300’ of Sturgeon Lake shoreline and features a main house custom designed by Architecture Advantage plus an extra detached garage/bathhouse. Built to welcome gatherings of any size including extended stays or multi-generational living while retaining the comfort and modern amenities of every day life. Just steps from your front door the second parcel is your own 4.5 acre park with 487’ of environmental Johnson Lake shoreline. This park-like setting features wooded areas for exploring, a field perfect for soccer games or 110' yard golf shots, a lighted sport court and 2 unique outbuildings. The MLS does not provide descriptive space to do this property justice, see supplements for more details or better yet book a showing to experience this jewel for yourself!
Listing Information
Property Type: Residential, Single Family, Rural Residential
Status: Active
Bedrooms: 5
Bathrooms: 5
Lot Size: 6 Acres
Square Feet: 6,212 sq ft
Year Built: 2011
Foundation: 3,325 sq ft
Garage: Yes
Stories: 2 Stories
County: Pine
Days On Market: 65
Construction Status: Previously Owned
School Information
District: 577 - Willow River
Room Information
Main Floor
Bedroom 1: 24x23
Dining Room: 39x27
Four Season Porch: 16x14
Kitchen: 19x18
Laundry: 10x12
Living Room: 25x23
Office: 13x12
Upper Floor
Bedroom 2: 13x16
Bedroom 3: 10x16
Bedroom 4: 13x14
Bedroom 5: 15x10
Bonus Room: 27x32
Loft: 16x18
Media Room: 25x16
Bathrooms
Full Baths: 2
3/4 Baths: 1
1/2 Baths: 2
Additonal Room Information
Family: 2 or More,2 Story/High/Vaulted Ceilings,Entertainment/Media Center,Family Room,Great Room,Loft,Main Level
Dining: Breakfast Area,Eat In Kitchen,Separate/Formal Dining Room
Bath Description:: Bathroom Ensuite,Full Primary,Jetted Tub,Main Floor 1/2 Bath,Main Floor Full Bath,Private Primary,Separate Tub & Shower,Upper Level 1/2 Bath,Upper Level 3/4 Bath,Upper Level Full Bath,Walk-In Shower Stall
Interior Features
Square Footage above: 6,212 sq ft
Appliances: Gas Water Heater, Fuel Tank - Owned, Refrigerator, Electronic Air Filter, Cooktop, Exhaust Fan/Hood, Central Vacuum, Dryer, Dishwasher, Washer, Furnace Humidifier, Disposal, Air-To-Air Exchanger, Microwave, Wall Oven, Stainless Steel Appliances, Double Oven
Fireplaces: 2, Living Room, Gas Burning, Stone, Primary Bedroom
Accessibility: Hallways 42+, Doors 36+, No Stairs External
Additional Interior Features: Kitchen Window, Walk-In Closet, Security System, Kitchen Center Island, Wet Bar, Main Floor Laundry, 3 BR on One Level, 4 BR on One Level, All Living Facilities on One Level, Vaulted Ceiling(s), Natural Woodwork, Ceiling Fan(s), Hardwood Floors, Washer/Dryer Hookup, Main Floor Bedroom
Utilities
Water: Well, Private
Sewer: Private, Holding Tanks, Tank with Drainage Field
Cooling: Geothermal
Heating: Natural Gas, Electric, In-Floor Heating, Forced Air, Other, Geothermal
Exterior / Lot Features
Attached Garage: Attached Garage
Garage Spaces: 8
Parking Description: Detached Garage, Insulated Garage, Heated Garage, Attached Garage, Garage Door Opener, Tuckunder Garage, Multiple Garages, RV Access/Parking, Floor Drain, Garage Dimensions - 32x50, Garage Sq Ft - 1600.
Exterior: Wood
Lot View: East,Lake,Panoramic,West
Lot Dimensions: Irregular
Zoning: Residential-Single Family,Shoreline
Additional Exterior/Lot Features: Outdoor Kitchen, Dock, Deck, Porch, Panoramic View, Hot Tub, Patio, In-Ground Sprinkler, Accessible Shoreline, Road Frontage - No Outlet/Dead End, Township
Out Buildings: Guest House, Hot Tub, Garage(s), Workshop
Waterfront Details
Boat Facilities: Boat Facilities
Standard Water Body: Sturgeon
DNR Lake ID: 58006700
Water Front Features: Dock, Lake Front, Lake View
Lake Acres: 1,706
Lake Depth: 40 Ft.
Driving Directions
I-35N to exit 209 Laketown Rd, follow Laketown Rd (becomes Lakeland Rd) around Sturgeon Lake to Sturgeon Island Rd, North to Sunset Bay Rd
Financial Considerations
Tax/Property ID: 0335271000
Tax Amount: 11594
Tax Year: 2023
HomeStead Description: Homesteaded
Price Changes
| Date | Price | Change |
|---|---|---|
| 01/26/2024 11.18 AM | $3,500,000 |
The data relating to real estate for sale on this web site comes in part from the Broker Reciprocity℠ Program of the Regional Multiple Listing Service of Minnesota, Inc. Real estate listings held by brokerage firms other than Edina Realty, Inc. are marked with the Broker Reciprocity℠ logo or the Broker Reciprocity℠ thumbnail and detailed information about them includes the name of the listing brokers. Edina Realty, Inc. is not a Multiple Listing Service (MLS), nor does it offer MLS access. This website is a service of Edina Realty, Inc., a broker Participant of the Regional Multiple Listing Service of Minnesota, Inc. IDX information is provided exclusively for consumers personal, non-commercial use and may not be used for any purpose other than to identify prospective properties consumers may be interested in purchasing. Open House information is subject to change without notice. Information deemed reliable but not guaranteed.
Copyright 2024 Regional Multiple Listing Service of Minnesota, Inc. All Rights Reserved.
Payment Calculator
The loan's interest rate will depend upon the specific characteristics of the loan transaction and credit profile up to the time of closing.
Sales History & Tax Summary for 38537 Sunset Bay Road
Sales History
| Date | Price | Change |
|---|---|---|
| Currently not available. | ||
Tax Summary
| Tax Year | Estimated Market Value | Total Tax |
|---|---|---|
| Currently not available. | ||
Data powered by ATTOM Data Solutions. Copyright© 2024. Information deemed reliable but not guaranteed.
Schools
Schools nearby 38537 Sunset Bay Road
| Schools in attendance boundaries | Grades | Distance | SchoolDigger® Rating i |
|---|---|---|---|
| Loading... | |||
| Schools nearby | Grades | Distance | SchoolDigger® Rating i |
|---|---|---|---|
| Loading... | |||
Data powered by ATTOM Data Solutions. Copyright© 2024. Information deemed reliable but not guaranteed.
The schools shown represent both the assigned schools and schools by distance based on local school and district attendance boundaries. Attendance boundaries change based on various factors and proximity does not guarantee enrollment eligibility. Please consult your real estate agent and/or the school district to confirm the schools this property is zoned to attend. Information is deemed reliable but not guaranteed.
SchoolDigger® Rating
The SchoolDigger rating system is a 1-5 scale with 5 as the highest rating. SchoolDigger ranks schools based on test scores supplied by each state's Department of Education. They calculate an average standard score by normalizing and averaging each school's test scores across all tests and grades.
Coming soon properties will soon be on the market, but are not yet available for showings.



