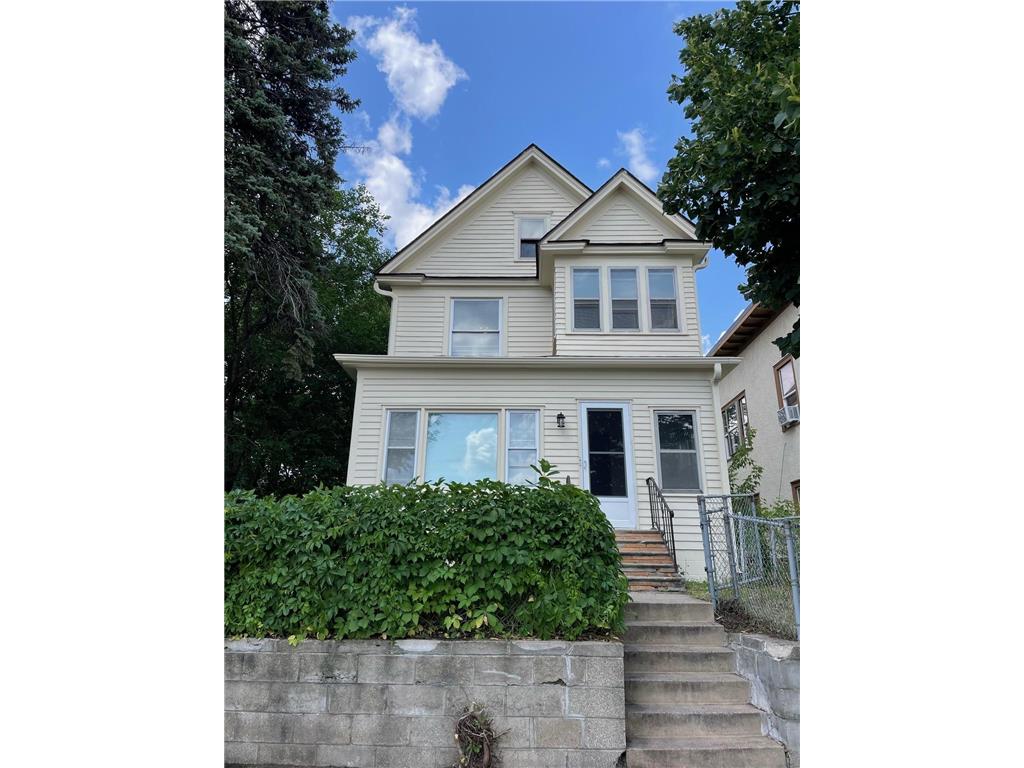$290,000
Off-Market Date: 11/09/20243604 Stevens Avenue S Minneapolis, MN 55409
Pending MLS# 6564743
3 beds 2 baths 2,054 sq ft Multi-family
Details for 3604 Stevens Avenue S
MLS# 6564743
Description for 3604 Stevens Avenue S, Minneapolis, MN, 55409
Great investment or owner-occupied opportunity with strong cash flow! Convenient location to dining,shopping, parks, etc. Lots of recent improvements: two water heaters (2024), Exterior siding repair andentire duplex, garage & side porch painted (2023), new back steps (2023), new carpeting upper bedroomone(2023), upper unit painted (2023), duplex roof (2022) (note: extra shingles in garage for futurereplacement of garage shingles), main floor unit painted (2022), new kitchen floor main unit (2022), new frig main floor unit (2022) and attic insulated (2020). Previous owner updates include: 1st floorfurnace (2010) and 2nd floor furnace (2000). Large backyard is mostly fenced. Two-car garage for extrastorage and tenants park on driveway in front of garage. Lots of on-street parking in front and on 36thSt. Upper unit furnace is in attic (door is unlocked but do not go past the top of stairs (no flooringover insulation).
Listing Information
Property Type: Multi-family, Duplex Up and Down
Status: Pending
Bedrooms: 3
Bathrooms: 2
Lot Size: 0.15 Acres
Square Feet: 2,054 sq ft
Year Built: 1900
Foundation: 1,150 sq ft
Garage: Yes
Stories: 2 Stories
Subdivision: Dunsmoors Rgt Of 2nd Nic Ave A
Number Of Units Total: 2
County: Hennepin
Days On Market: 51
Construction Status: Previously Owned
School Information
District: 1 - Minneapolis
Interior Features
Square Footage above: 2,054 sq ft
Basement: Unfinished, Partial, Crawl Space
Utilities
Water: City Water/Connected
Sewer: City Sewer/Connected
Heating: Natural Gas, Forced Air
Exterior / Lot Features
Garage Spaces: 1
Parking Description: Detached Garage, Driveway - Gravel, Electric, Garage Door Opener, Garage Sq Ft - 480.0
Exterior: Wood
Roof: Age 8 Years or Less, Asphalt Shingles, Pitched
Lot Dimensions: 50x131
Zoning: Residential-Multi-Family
Fencing: Partial, Chain Link
Additional Exterior/Lot Features: Tree Coverage - Medium, Public Transit (w/in 6 blks), Road Frontage - Sidewalks, Paved Streets, Curbs, City
Community Features
Community Features: Other
Association Amenities: Porch
Unit Information
Unit 1 Units Total: 1
Unit 1 Actual Rent: 1150
Unit 1 Baths Total: 1
Unit 1 Beds Total: 1
Unit 1 Rooms Total: 6
Unit 2 Units Total: 1
Unit 2 Actual Rent: 1295
Unit 2 Baths Total: 1
Unit 2 Beds Total: 2
Unit 2 Rooms Total: 6
Driving Directions
From North: 35W to 35th/36th St exit (which becomes Stevens). South to home on right. From South: 35Wto 35th/36th St exit. North to 35th. West to Stevens. South to home on right.
Financial Considerations
Tenant Pays: Cable T.V.,Fuel
Owner Pays: Insurance,Lawn,Maintenance/Repair,Sewer,Snow,Taxes,Trash,Water
Gross Income: 29340
Expense: 6303
Tax/Property ID: 0302824430037
Tax Amount: 4687.26
Tax Year: 2024
HomeStead Description: Non-Homesteaded
Price Changes
| Date | Price | Change |
|---|---|---|
| 07/06/2024 03.00 PM | $290,000 |
![]() A broker reciprocity listing courtesy: Bridge Realty, LLC
A broker reciprocity listing courtesy: Bridge Realty, LLC
The data relating to real estate for sale on this web site comes in part from the Broker Reciprocity℠ Program of the Regional Multiple Listing Service of Minnesota, Inc. Real estate listings held by brokerage firms other than Edina Realty, Inc. are marked with the Broker Reciprocity℠ logo or the Broker Reciprocity℠ thumbnail and detailed information about them includes the name of the listing brokers. Edina Realty, Inc. is not a Multiple Listing Service (MLS), nor does it offer MLS access. This website is a service of Edina Realty, Inc., a broker Participant of the Regional Multiple Listing Service of Minnesota, Inc. IDX information is provided exclusively for consumers personal, non-commercial use and may not be used for any purpose other than to identify prospective properties consumers may be interested in purchasing. Open House information is subject to change without notice. Information deemed reliable but not guaranteed.
Copyright 2024 Regional Multiple Listing Service of Minnesota, Inc. All Rights Reserved.
Sales History & Tax Summary for 3604 Stevens Avenue S
Sales History
| Date | Price | Change |
|---|---|---|
| Currently not available. | ||
Tax Summary
| Tax Year | Estimated Market Value | Total Tax |
|---|---|---|
| Currently not available. | ||
Data powered by ATTOM Data Solutions. Copyright© 2024. Information deemed reliable but not guaranteed.
Schools
Schools nearby 3604 Stevens Avenue S
| Schools in attendance boundaries | Grades | Distance | Rating |
|---|---|---|---|
| Loading... | |||
| Schools nearby | Grades | Distance | Rating |
|---|---|---|---|
| Loading... | |||
Data powered by ATTOM Data Solutions. Copyright© 2024. Information deemed reliable but not guaranteed.
The schools shown represent both the assigned schools and schools by distance based on local school and district attendance boundaries. Attendance boundaries change based on various factors and proximity does not guarantee enrollment eligibility. Please consult your real estate agent and/or the school district to confirm the schools this property is zoned to attend. Information is deemed reliable but not guaranteed.
SchoolDigger ® Rating
The SchoolDigger rating system is a 1-5 scale with 5 as the highest rating. SchoolDigger ranks schools based on test scores supplied by each state's Department of Education. They calculate an average standard score by normalizing and averaging each school's test scores across all tests and grades.
Coming soon properties will soon be on the market, but are not yet available for showings.



















