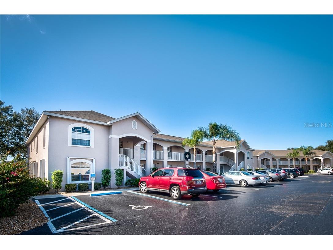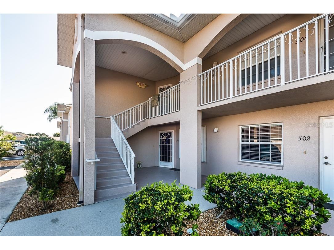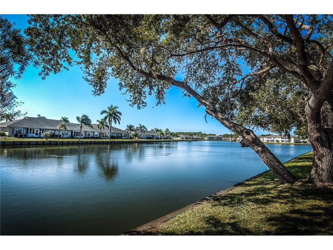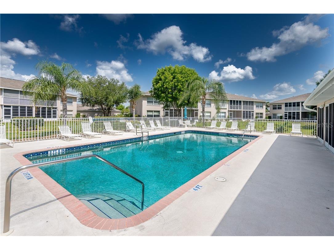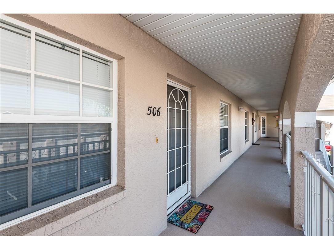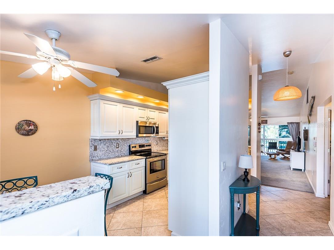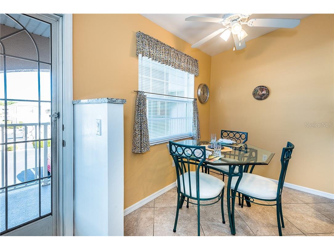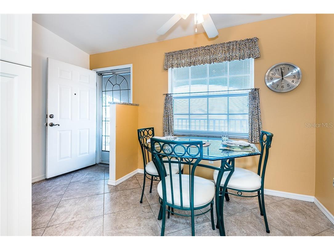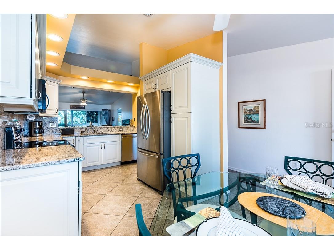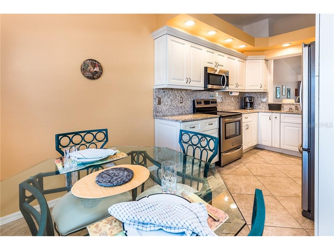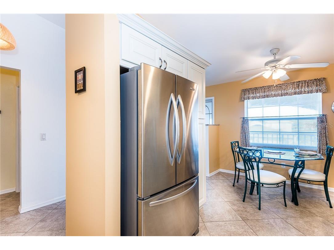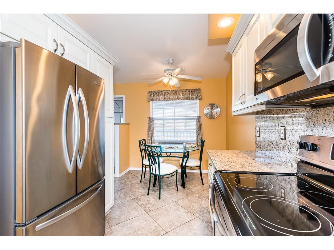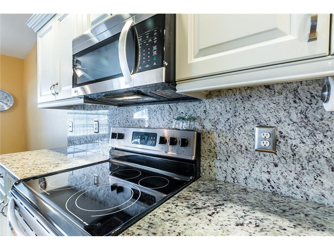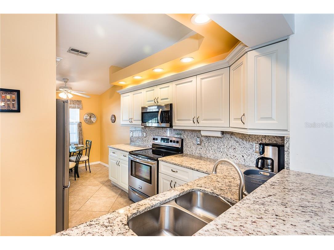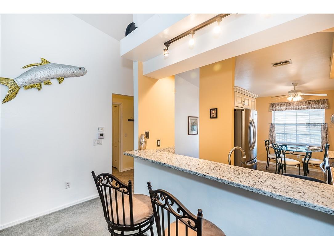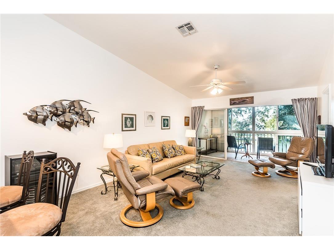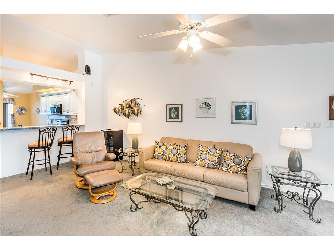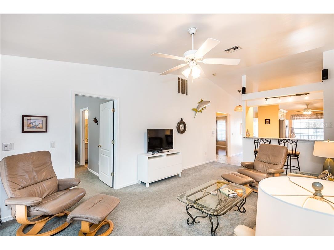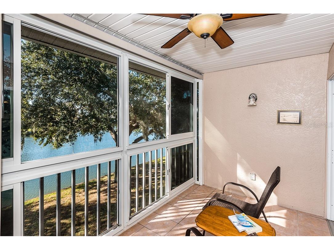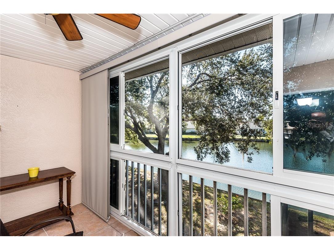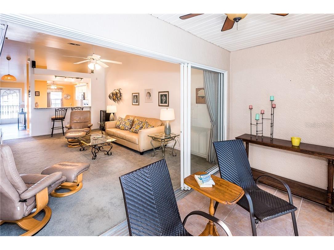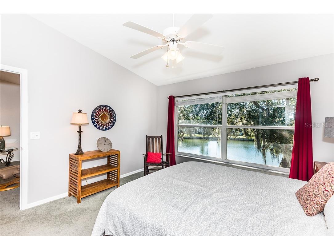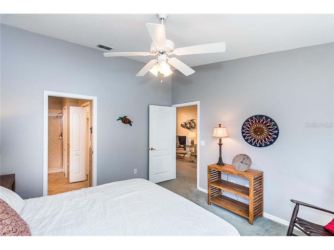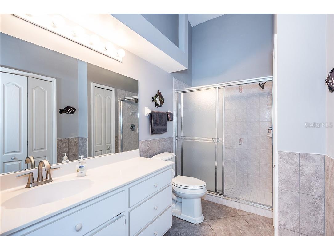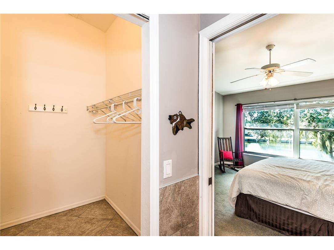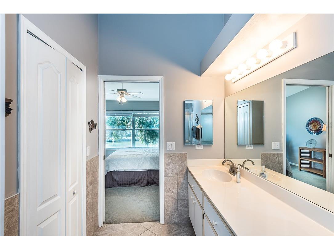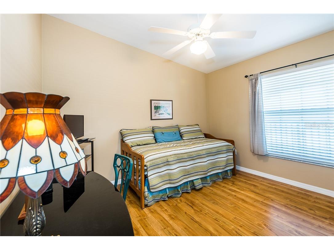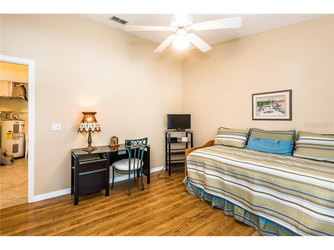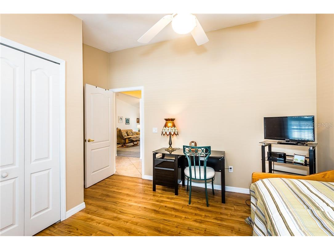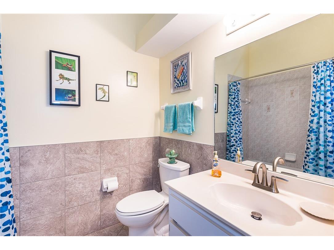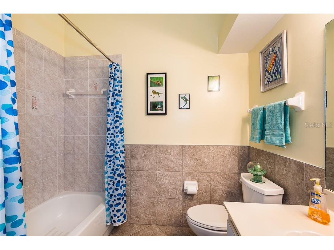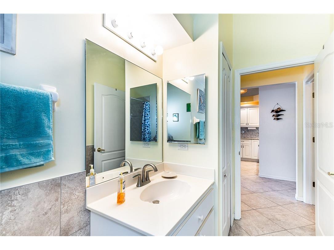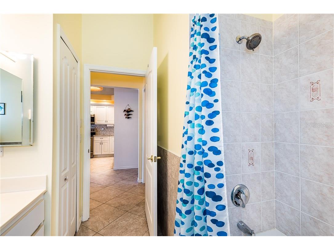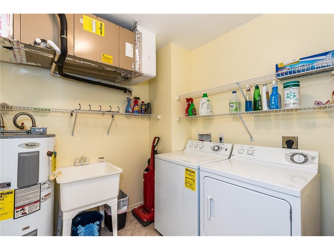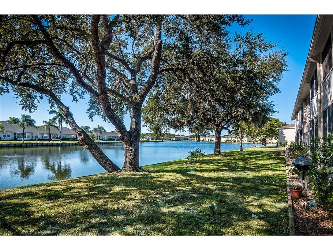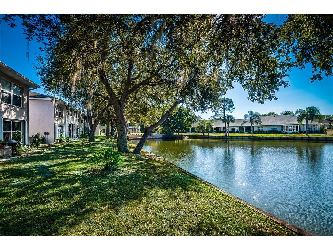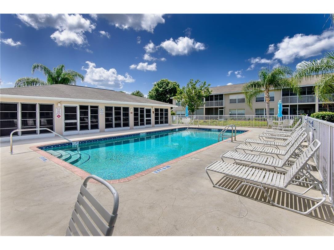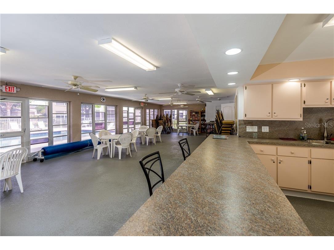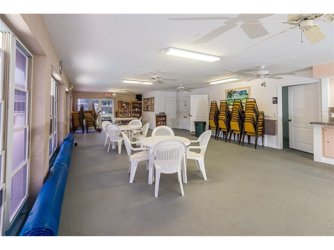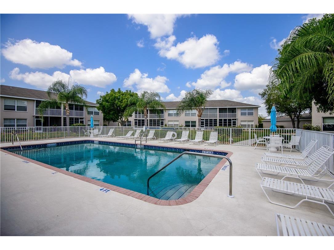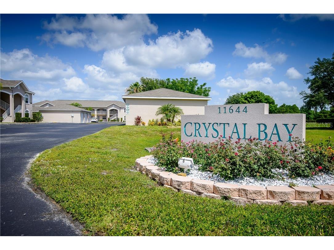$3,500/month
11644 SW Egret Circle #506 Lake Suzy, FL 34269
For Rent MLS# C7423654
2 beds 2 baths 1,150 sq ft Condo
Details for 11644 SW Egret Circle #506
MLS# C7423654
Description for 11644 SW Egret Circle #506, Lake Suzy, FL, 34269
SEASONAL RENTAL- Available April 01 2025. Off-Season Rate: $1,800 per month. Approximately 15 min to Downtown Punta Gorda. Beautiful 2BR/2BA second floor unit located in the desirable Crystal Bay at Kingsway! Breathtaking water views from your private screened-in Lanai with triple sliding door! The lakefront lanai boasts tile floors & ceiling fan in addition to top of the line 4 season windows & shades. This incredible condo offers tall cathedral ceiling, totally updated kitchen with wood cabinets, granite countertops and granite backsplash. Newer stainless-steel appliances. Master bedroom offers beautiful water views and spacious walk-in closet. The guest bedroom features wood floors & ample closet space. A generous laundry room provides a full-size washer/dryer, utility sink. Community offers heated pool and clubhouse. . For the beach lovers, many beautiful west coast beaches are just a short drive away! Conveniently located right off I-75 with easy access to shopping and desirable restaurants. Call today! 12% tax apply for all rentals of 6 months or less. Condo is currently not available due to hurricane damages.
Listing Information
Property Type: Rental, Condominium
Status: Active
Bedrooms: 2
Bathrooms: 2
Square Feet: 1,150 sq ft
Year Built: 2001
Stories: 1 Story
Property Attached: Yes
Date Available: 4/1/2025
Subdivision: Crystal Bay Ay Kingsway Condo
County: Desoto
Room Information
Main Floor
Porch: 7x12
Bathroom 2: 11x13
Primary Bedroom: 13x13
Laundry: 7x8
Kitchen: 19x17
Great Room: 13x20
Bathrooms
Full Baths: 2
Additonal Room Information
Laundry: Inside, Laundry Room
Interior Features
Appliances: Exhaust Fan, Electric Water Heater, Microwave, Range, Refrigerator, Washer, Dishwasher, Disposal, Dryer
Flooring: Carpet,Ceramic Tile,Wood
Doors/Windows: Blinds, Window Treatments
Additional Interior Features: Walk-In Closet(s), Built-in Features, Cathedral Ceiling(s), High Ceilings, Ceiling Fan(s), Eat-In Kitchen, Stone Counters, Wood Cabinets
Utilities
Water: Public
Sewer: Public Sewer
Other Utilities: Cable Connected,Electricity Connected,Municipal Utilities,Underground Utilities
Cooling: Ceiling Fan(s), Central Air
Heating: Central, Electric, Exhaust Fan
Exterior / Lot Features
Parking Description: Open
Pool: Association, Community
Lot View: Lake,Water
Additional Exterior/Lot Features: Sprinkler/Irrigation, Balcony, Balcony, Covered, Enclosed, Screened
Waterfront Details
Water Front Features: Lake Front
Community Features
Community Features: Pool, Fishing, Recreation Area
Association Amenities: Pool, Clubhouse
Security Deposit: 1600
Driving Directions
Rt. 41 to north on Kings Hwy. past I-75 to left on 2nd Kingsway Cir. (Citco Station) to right on Egret Cir.
Financial Considerations
Tenant Pays: Janitorial Service
Owner Pays: Cable TV,Electricity,Grounds Care,Internet,Pest Control,Sewer,Trash Collection,Water
Tax/Property ID: 313923020400000506
Tax Amount: 2464.28
Tax Year: 2021
![]() A broker reciprocity listing courtesy: THOMAS RYAN REAL ESTATE MANAGE
A broker reciprocity listing courtesy: THOMAS RYAN REAL ESTATE MANAGE
Based on information provided by Stellar MLS as distributed by the MLS GRID. Information from the Internet Data Exchange is provided exclusively for consumers’ personal, non-commercial use, and such information may not be used for any purpose other than to identify prospective properties consumers may be interested in purchasing. This data is deemed reliable but is not guaranteed to be accurate by Edina Realty, Inc., or by the MLS. Edina Realty, Inc., is not a multiple listing service (MLS), nor does it offer MLS access.
Copyright 2025 Stellar MLS as distributed by the MLS GRID. All Rights Reserved.
Sales History & Tax Summary for 11644 SW Egret Circle #506
Sales History
| Date | Price | Change |
|---|---|---|
| Currently not available. | ||
Tax Summary
| Tax Year | Estimated Market Value | Total Tax |
|---|---|---|
| Currently not available. | ||
Data powered by ATTOM Data Solutions. Copyright© 2025. Information deemed reliable but not guaranteed.
Schools
Schools nearby 11644 SW Egret Circle #506
| Schools in attendance boundaries | Grades | Distance | Rating |
|---|---|---|---|
| Loading... | |||
| Schools nearby | Grades | Distance | Rating |
|---|---|---|---|
| Loading... | |||
Data powered by ATTOM Data Solutions. Copyright© 2025. Information deemed reliable but not guaranteed.
The schools shown represent both the assigned schools and schools by distance based on local school and district attendance boundaries. Attendance boundaries change based on various factors and proximity does not guarantee enrollment eligibility. Please consult your real estate agent and/or the school district to confirm the schools this property is zoned to attend. Information is deemed reliable but not guaranteed.
SchoolDigger ® Rating
The SchoolDigger rating system is a 1-5 scale with 5 as the highest rating. SchoolDigger ranks schools based on test scores supplied by each state's Department of Education. They calculate an average standard score by normalizing and averaging each school's test scores across all tests and grades.
Coming soon properties will soon be on the market, but are not yet available for showings.
