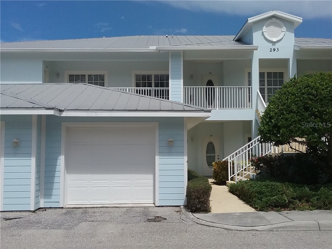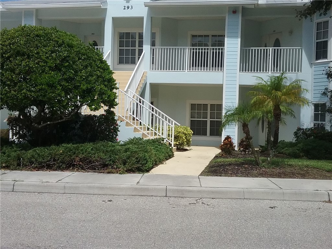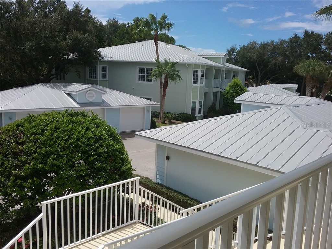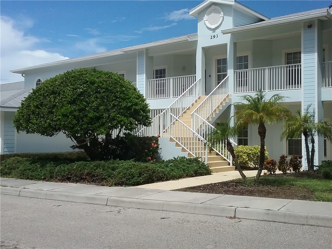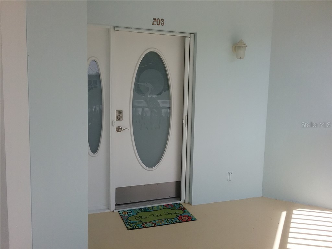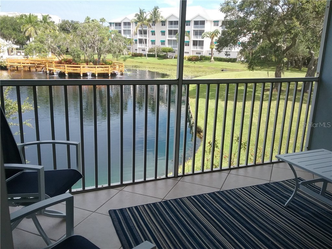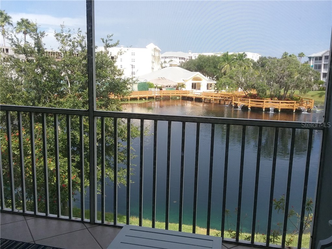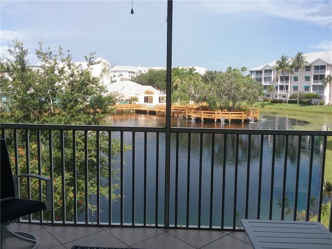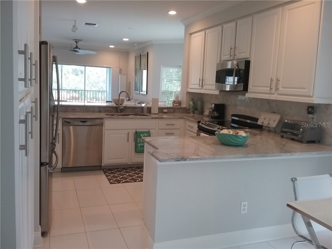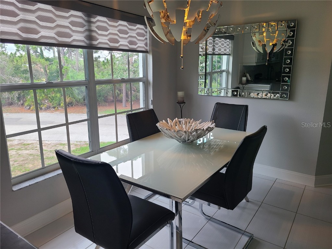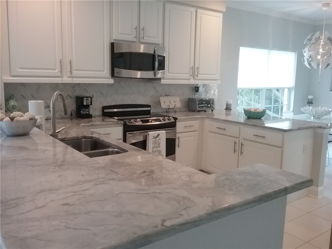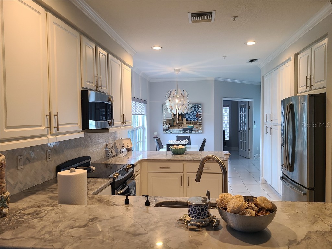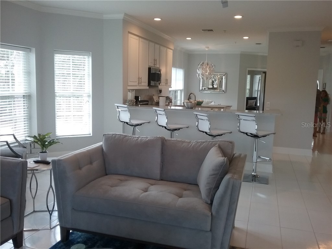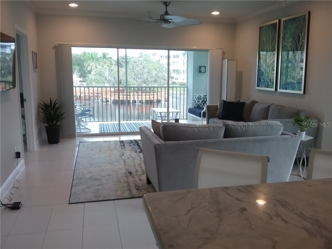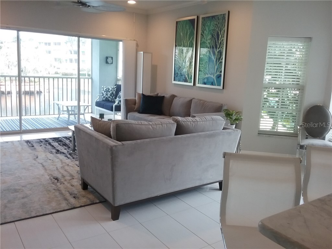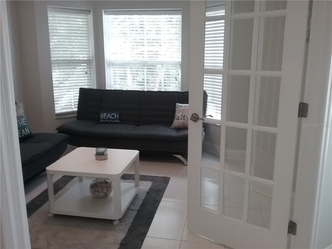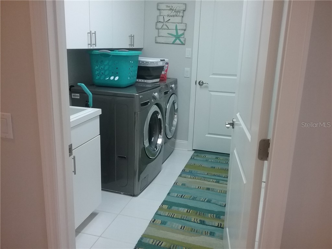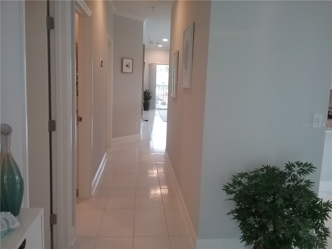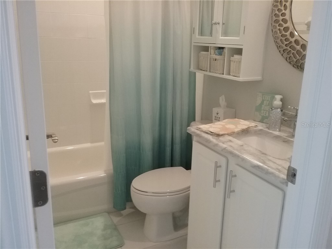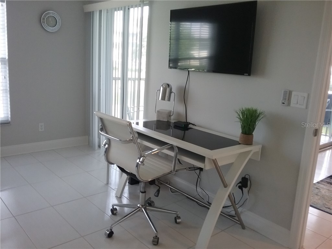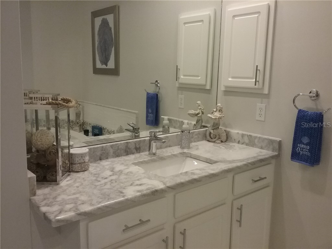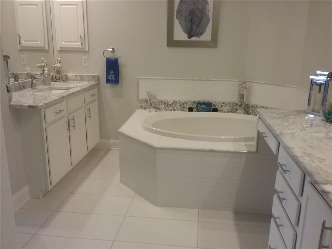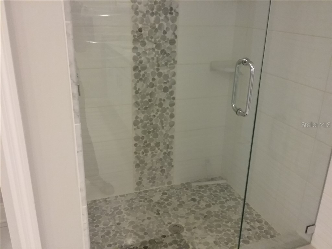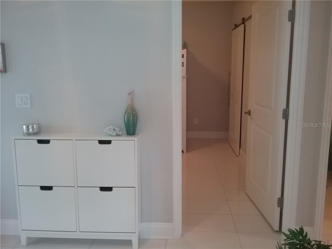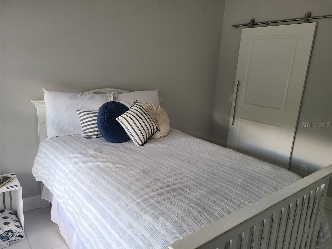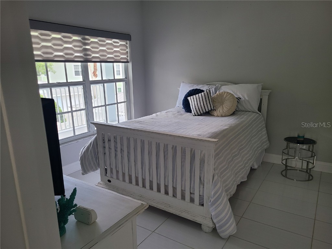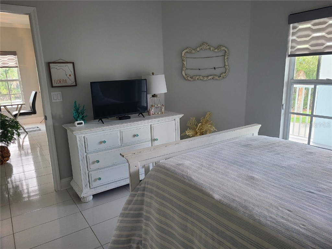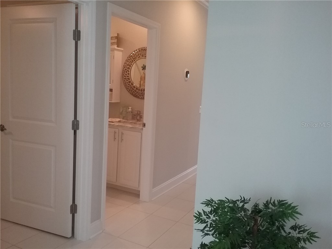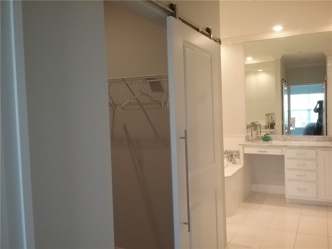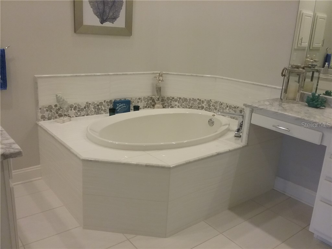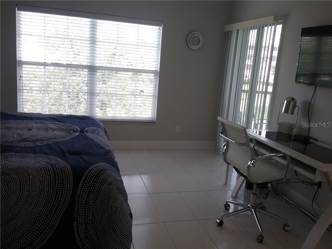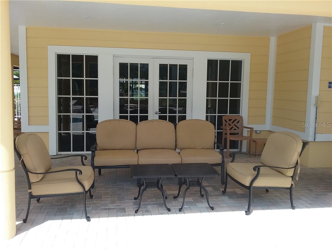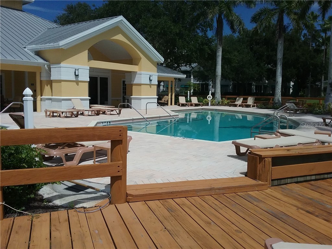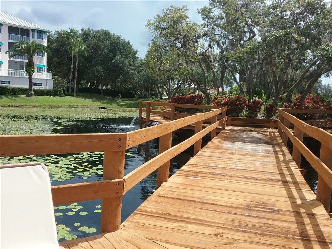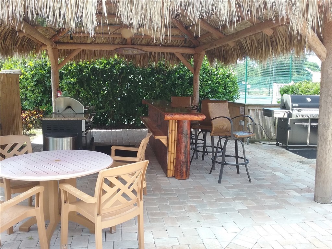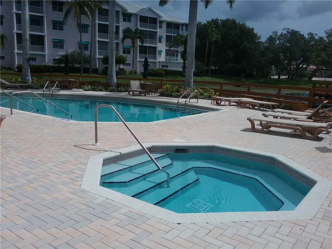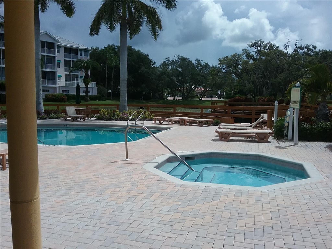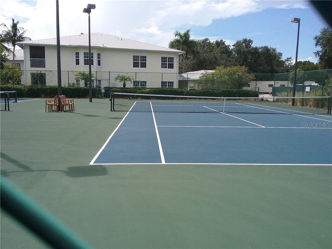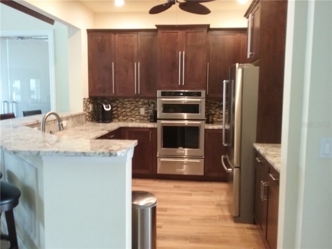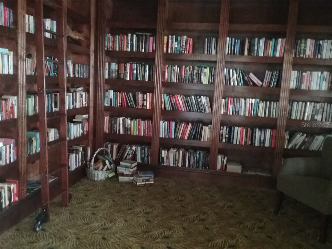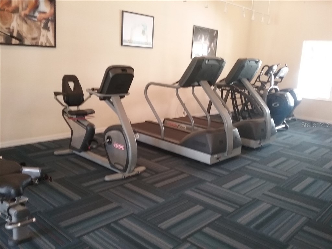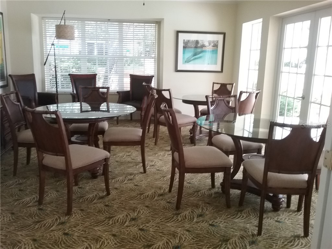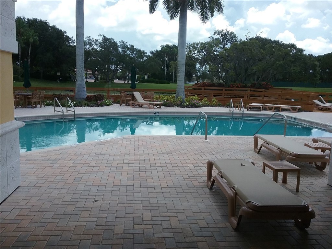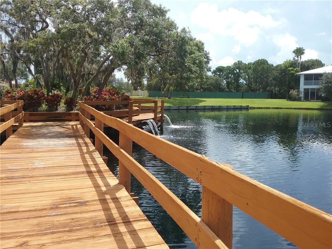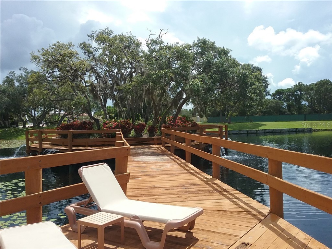$5,000/month
293 Hidden Bay Drive #203 Osprey, FL 34229
For Rent MLS# A4410764
2 beds 2 baths 1,568 sq ft Condo
Details for 293 Hidden Bay Drive #203
MLS# A4410764
Description for 293 Hidden Bay Drive #203, Osprey, FL, 34229
RENTED JANUARY TILL MARCH 2026. TURNKEY FURNISHED RENTAL! GATED, WATER VIEWS! WATERFRONT COMMUNITY IN OSPREY! 2 Bedroom 2 bath plus den. Den has French doors. Lots of light from this second-floor end unit condo. Front door has disappearing screen for fresh Air. TURNKEY FURNISHED. Completely renovated. NO CARPET. Porcelain tile thru out. Granite counters and high ceilings. Front loading washer & dryer inside unit. Nicely renovated with closet barn doors. Stainless appliances. Detached one car garage immediately in front of condo and plenty of parking. PET OKAY with owner approval and nonrefundable pet fee. Resort style community pool, heated spa, fitness room, tennis courts, reading room, BBQ area with covered bar for guests, community clubhouse with kitchen. Short distance to shores of Little Sarasota Bay, Casey Key, Siesta Key. Fishing pier. Easy commute to shopping, restaurants and more. NO CATS. OWNER HAS ALLERGIES. CALL AGENT FOR MORE INFORMATION. Rentals under 6 months are subject to Sales and Tourist tax(13%). Note that rates are subject to change without notice and reservations are not guaranteed until initial reservation deposit is received.
Listing Information
Property Type: Rental, Condominium
Status: Active
Bedrooms: 2
Bathrooms: 2
Square Feet: 1,568 sq ft
Year Built: 2000
Garage: Yes
Stories: 2 Story
Date Available: 4/15/2024
Subdivision: Hidden Bay
County: Sarasota
School Information
Elementary: Laurel Nokomis Elementary
Middle: Laurel Nokomis Middle
High: Venice Senior High
Room Information
Main Floor
Den: 10x13
Bedroom 2: 12x12
Master Bathroom: 10x12
Master Bedroom: 14x14
Bathrooms
Full Baths: 2
Additonal Room Information
Laundry: Inside, Laundry Room
Interior Features
Appliances: Ice Maker, Electric Water Heater, Washer, Range, Refrigerator, Dishwasher, Disposal, Dryer, Microwave
Flooring: Porcelain Tile
Doors/Windows: Blinds, Drapes, Window Treatments
Additional Interior Features: Solid Surface Counters, Wood Cabinets, High Ceilings, Ceiling Fan(s), Eat-In Kitchen, Walk-In Closet(s), Window Treatments, Built-in Features
Utilities
Water: Private
Sewer: Public Sewer
Other Utilities: Underground Utilities
Cooling: Central Air, Ceiling Fan(s), Humidity Control
Heating: Central
Exterior / Lot Features
Garage Spaces: 1
Parking Description: Garage, Assigned, Garage Door Opener, Guest
Pool: In Ground, Association, Community
Lot View: Pond,Water
Additional Exterior/Lot Features: Screened
Community Features
Community Features: Sidewalks, Pool, Tennis Court(s), Waterfront, Gated, Fishing, Fitness
Security Features: Security Gate, Smoke Detector(s), Gated Community
Association Amenities: Gated, Tennis Court(s), Pool, Fitness Center, Spa/Hot Tub, Recreation Facilities
Security Deposit: 1500
Driving Directions
I 75 Exit 200 to Venice/Osprey to 41 North, Hidden Bay is on your left, Pass gate house, left to Building on Right(293)
Financial Considerations
Tenant Pays: Janitorial Service
Owner Pays: Cable TV,Electricity,Grounds Care,Internet,Pest Control,Recreational,Sewer,Water
Tax/Property ID: 0147061406
Tax Amount: 3620.45
Tax Year: 2021
![]() A broker reciprocity listing courtesy: WAGNER REALTY
A broker reciprocity listing courtesy: WAGNER REALTY
Based on information provided by Stellar MLS as distributed by the MLS GRID. Information from the Internet Data Exchange is provided exclusively for consumers’ personal, non-commercial use, and such information may not be used for any purpose other than to identify prospective properties consumers may be interested in purchasing. This data is deemed reliable but is not guaranteed to be accurate by Edina Realty, Inc., or by the MLS. Edina Realty, Inc., is not a multiple listing service (MLS), nor does it offer MLS access.
Copyright 2025 Stellar MLS as distributed by the MLS GRID. All Rights Reserved.
Sales History & Tax Summary for 293 Hidden Bay Drive #203
Sales History
| Date | Price | Change |
|---|---|---|
| Currently not available. | ||
Tax Summary
| Tax Year | Estimated Market Value | Total Tax |
|---|---|---|
| Currently not available. | ||
Data powered by ATTOM Data Solutions. Copyright© 2025. Information deemed reliable but not guaranteed.
Schools
Schools nearby 293 Hidden Bay Drive #203
| Schools in attendance boundaries | Grades | Distance | Rating |
|---|---|---|---|
| Loading... | |||
| Schools nearby | Grades | Distance | Rating |
|---|---|---|---|
| Loading... | |||
Data powered by ATTOM Data Solutions. Copyright© 2025. Information deemed reliable but not guaranteed.
The schools shown represent both the assigned schools and schools by distance based on local school and district attendance boundaries. Attendance boundaries change based on various factors and proximity does not guarantee enrollment eligibility. Please consult your real estate agent and/or the school district to confirm the schools this property is zoned to attend. Information is deemed reliable but not guaranteed.
SchoolDigger ® Rating
The SchoolDigger rating system is a 1-5 scale with 5 as the highest rating. SchoolDigger ranks schools based on test scores supplied by each state's Department of Education. They calculate an average standard score by normalizing and averaging each school's test scores across all tests and grades.
Coming soon properties will soon be on the market, but are not yet available for showings.
