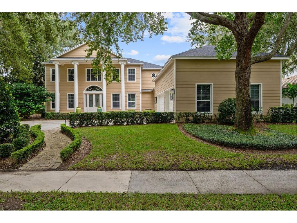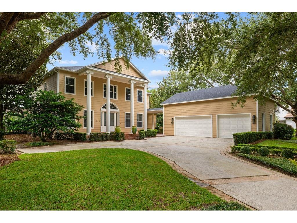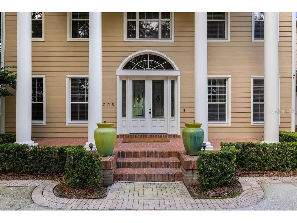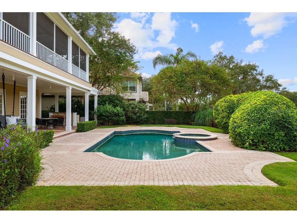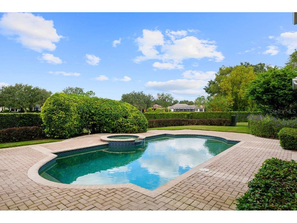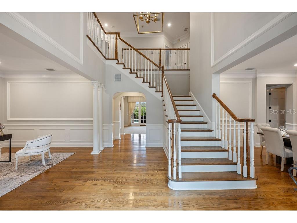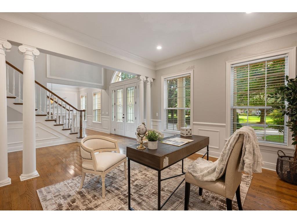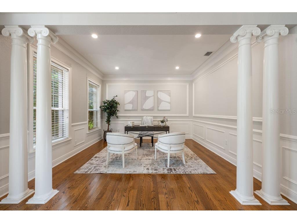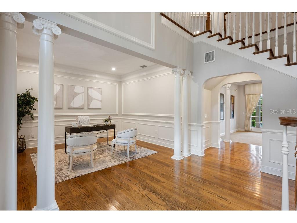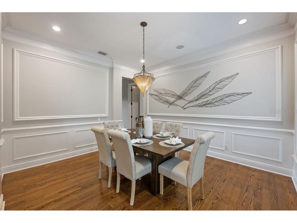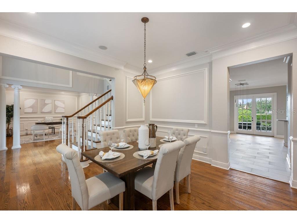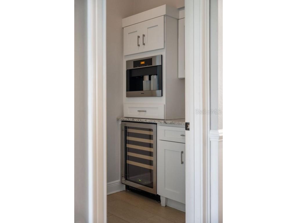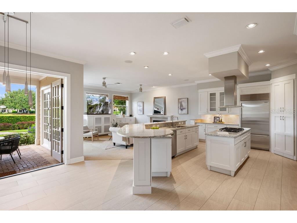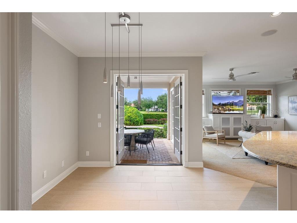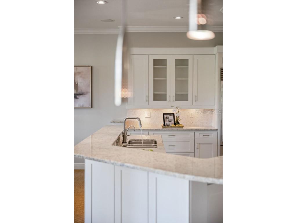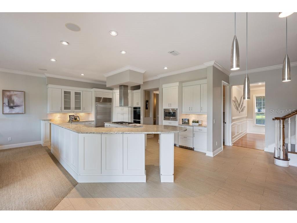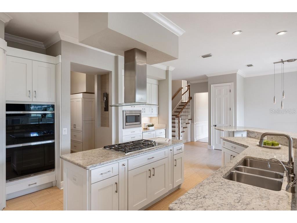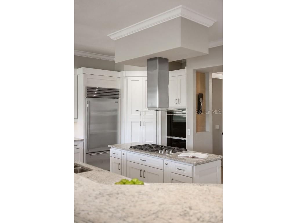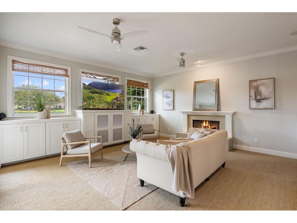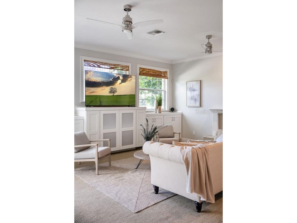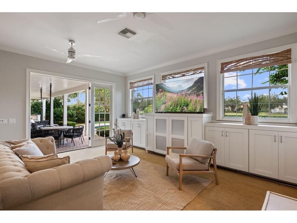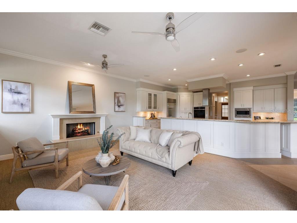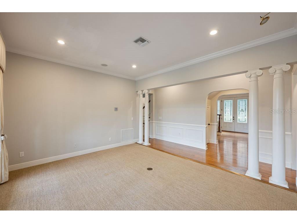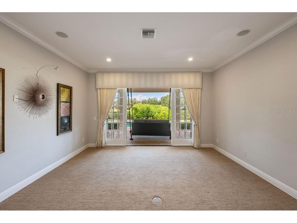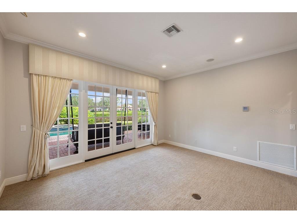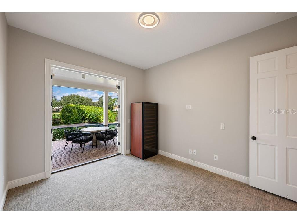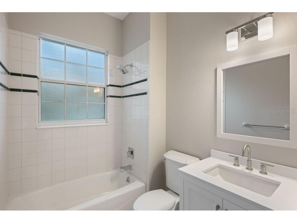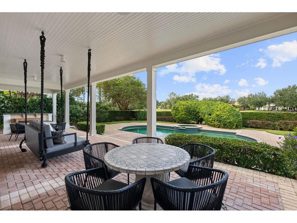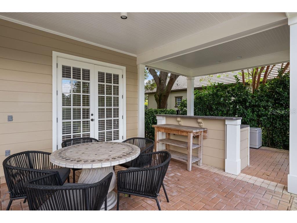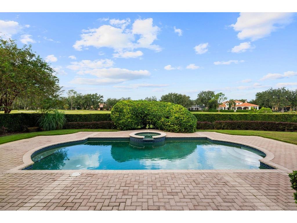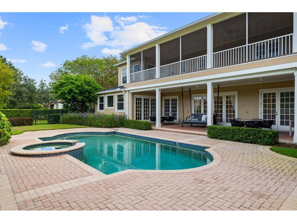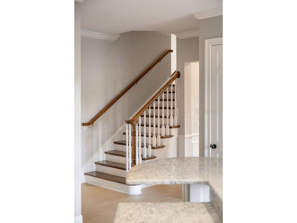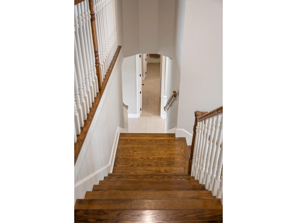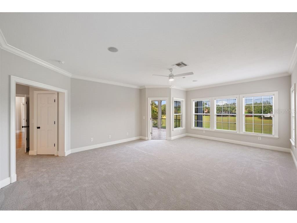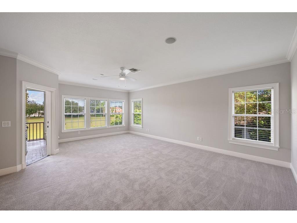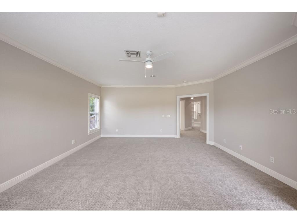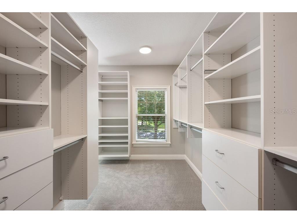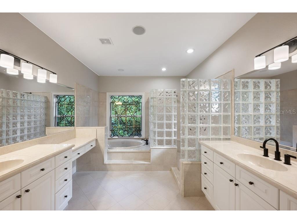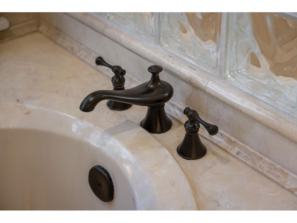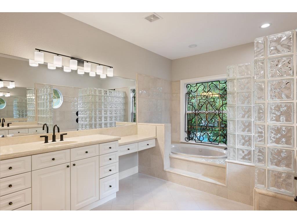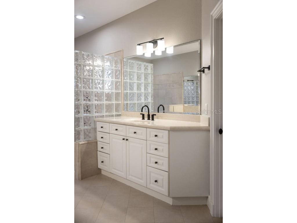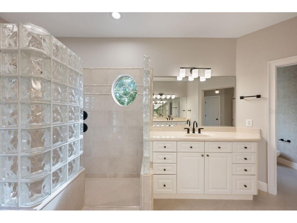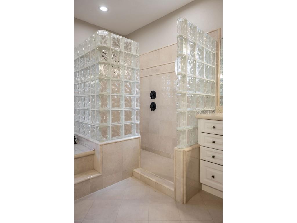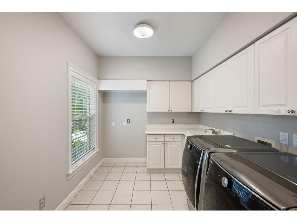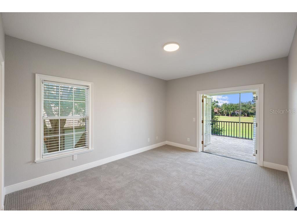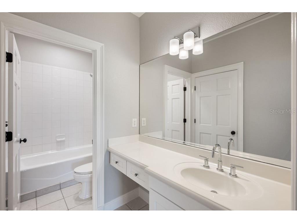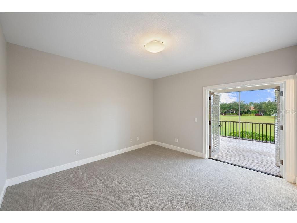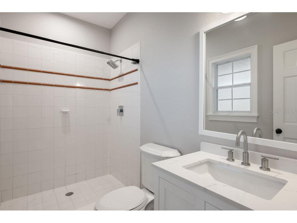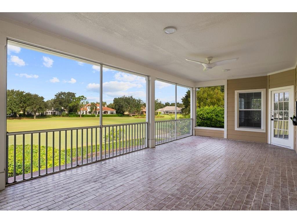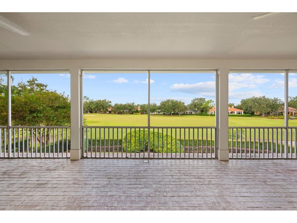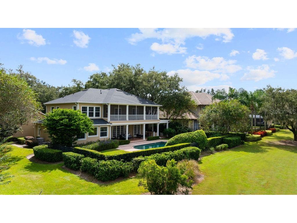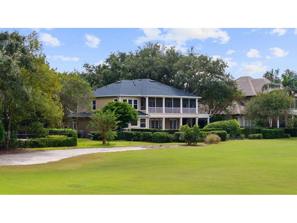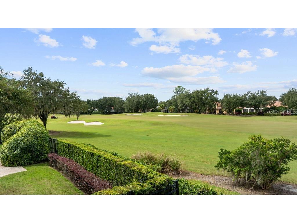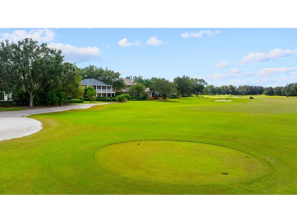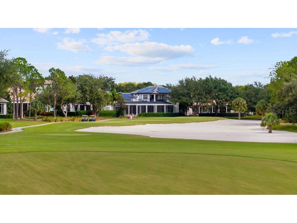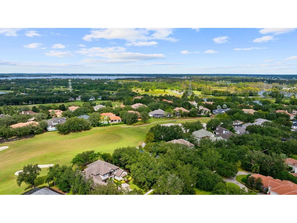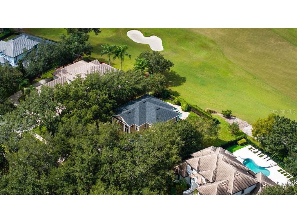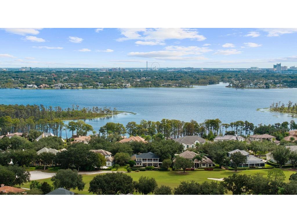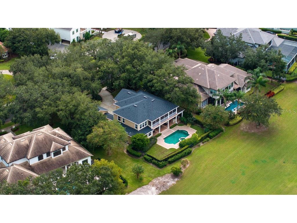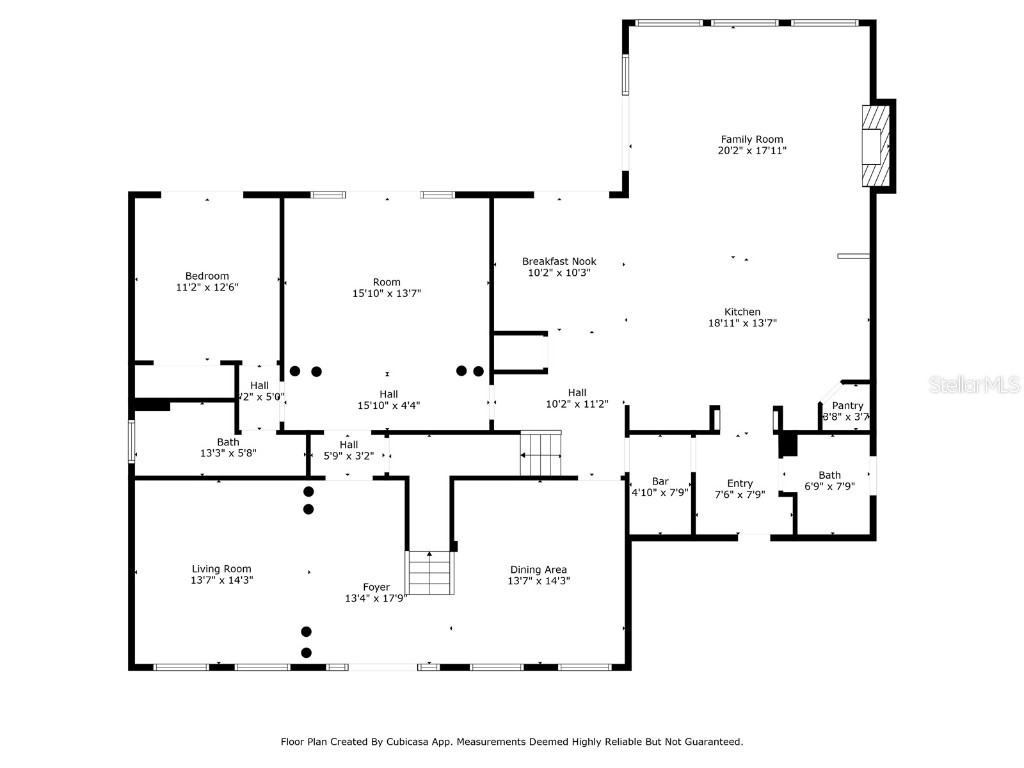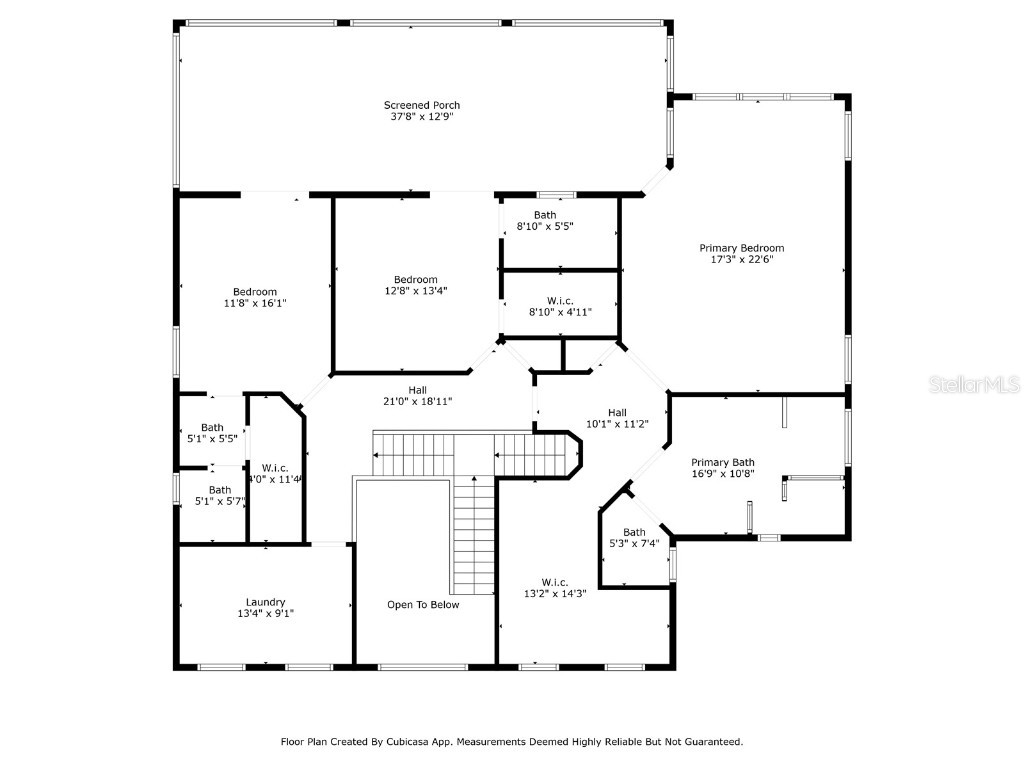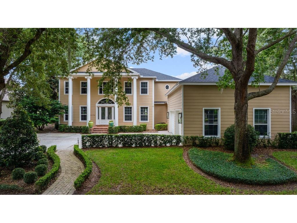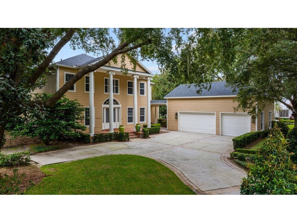6036 Greatwater Dr Windermere, FL 34786 - LAKE BURDEN
For Sale MLS# O6332988
4 beds 5 baths 4,013 sq ft Single Family
Details for 6036 Greatwater Dr
MLS# O6332988
Description for 6036 Greatwater Dr, Windermere, FL, 34786 - LAKE BURDEN
Welcome to Keene’s Pointe! Discover the charm of this custom-built home located on the 17th Fairway of the renown Jack Nicklaus Signature Golf Course and across from the lakefront mansions that line this quiet cul-de- sac on Greatwater Drive. This 4BR/4Full Bath/1 Half Bath golf course estate home exudes warmth from the gorgeous hardwood floors and abundant natural light. You will find your main living area on the first floor with an inviting Kitchen-Family Room combination that opens to a gorgeous pool and golf course with sunset views. Recently remodeled with all top of the line Wolf Double Ovens, Sub-Zero Refrigerator gas cooktop and two refrigerator drawers built in to the kitchen cabinetry! Very cool! Additionally, the formal dining room is connected with butler’s pantry/Miele expresso coffee bar to serve you, as well Two wine chillers, and a spacious home office is located just across the foyer. You will also find one bedroom with full bath and a formal living room on the main floor with both opening up to the covered patio & pool area. The Primary and two other Ensuite Bedrooms are located upstairs, and all enjoy access to an enormous rear balcony that stretches the full width of the house with stunning sunset views and panoramic golf course vistas of the wide 17th fairway of this beautiful signature golf course. A spacious laundry room is also located upstairs. All Bathrooms and the Kitchen have been remodeled. Kitchen has brand new top of the line stainless steel appliances: Wolf gas cooktop, Sub-Zero refrigerator, Bosch dishwasher and two cabinet-built in refrigerator drawers which are so handy! New carpet in all bedrooms, fresh interior paint and all new LED lights throughout. New Roof in 2023 and New AC for the upstairs in 2024. Fabulous, covered pool area with paver deck is a great spot to watch the sunset and enjoy the fabulous golf course views from this nearly one half acre homesite. The large swing on the patio is a delight and makes life worth living! Sit back, relax and enjoy!
Listing Information
Property Type: Residential, Single Family Residence
Status: Active
Bedrooms: 4
Bathrooms: 5
Lot Size: 0.45 Acres
Square Feet: 4,013 sq ft
Year Built: 2001
Garage: Yes
Stories: 2 Story
Construction: HardiPlank Type
Construction Display: New Construction
Subdivision: Keenes Pointe
Builder: Robert Alan
Foundation: Slab
County: Orange
Construction Status: New Construction
School Information
Elementary: Windermere Elem
Middle: Bridgewater Middle
High: Windermere High School
Room Information
Main Floor
Den: 13x14
Bedroom 4: 12x11
Dining Room: 12x13
Dinette: 9x9
Family Room: 17x18
Kitchen: 14x18
Living Room: 14x16
Bathroom 4:
Upper Floor
Primary Bathroom: 12x10
Bedroom 3: 15x11
Bedroom 2: 12x12
Primary Bedroom: 17x17
Bathroom 3:
Bathroom 2:
Bathrooms
Full Baths: 4
1/2 Baths: 1
Additonal Room Information
Laundry: Laundry Room, Upper Level
Interior Features
Appliances: Wine Refrigerator, Bar Fridge, Convection Oven, Built-In Oven, Electric Water Heater, Range Hood, Washer, Refrigerator, Dryer, Microwave, Cooktop, Dishwasher, Disposal
Flooring: Carpet,Ceramic Tile,Wood
Doors/Windows: Blinds, Window Treatments, Drapes
Fireplaces: Family Room, Gas
Additional Interior Features: Eat-In Kitchen, Ceiling Fan(s), Window Treatments, Walk-In Closet(s), Built-in Features, High Ceilings, Separate/Formal Living Room, Solid Surface Counters, Stone Counters, Wood Cabinets, Chair Rail, Upper Level Primary, Kitchen/Family Room Combo, Crown Molding, Dry Bar, Separate/Formal Dining Room
Utilities
Water: Public
Sewer: Septic Tank
Other Utilities: Electricity Connected,Natural Gas Connected,High Speed Internet Available,Municipal Utilities,Phone Available,Underground Utilities,Water Connected
Cooling: Zoned, Ceiling Fan(s), Central Air
Heating: Electric, Zoned
Exterior / Lot Features
Garage Spaces: 3
Parking Description: driveway, Garage, Garage Door Opener, Parking Pad, Garage Faces Side
Roof: Shingle
Pool: Gunite, Tile, Heated, Community, In Ground
Lot View: Golf Course,Pool
Additional Exterior/Lot Features: Sprinkler/Irrigation, French Patio Doors, Rain Gutters, Outdoor Kitchen, Balcony, Balcony, Covered, Screened, Rear Porch, Front Porch, Flat, Level, On Golf Course, Landscaped, Cul-de-Sac, Private Road, Oversized Lot
Waterfront Details
Standard Water Body: LAKE BURDEN
Community Features
Community Features: Gated, Boat Facilities, Waterfront, Street Lights, Tennis Court(s), Clubhouse, Golf, Pool, Lake, Sidewalks, Dock, Restaurant, Fishing, Fitness, Golf Carts OK, Community Mailbox
Security Features: Closed Circuit Camera(s), Security Lights, Gated Community, Gated with Guard, Smoke Detector(s), Security Gate, Security System Owned, Fire Hydrant(s)
Association Amenities: Playground, Storage, Security, Basketball Court, Gated, Park
HOA Dues Include: Road Maintenance, Common Areas, Association Management, Security, Taxes
Homeowners Association: Yes
HOA Dues: $3,396 / Annually
Driving Directions
From the Keene's Pointe Main Gate at Chase Road, Turn LEFT onto Tibet Butler Dr which will end at Greatwater Dr. Turn LEFT onto Greatwater Dr and the house will be close to the end on the LEFT.
Financial Considerations
Terms: Cash,Conventional
Tax/Property ID: 28-23-29-4074-01-610
Tax Amount: 15493
Tax Year: 2024
![]() A broker reciprocity listing courtesy: KEENE'S POINTE REALTY
A broker reciprocity listing courtesy: KEENE'S POINTE REALTY
Based on information provided by Stellar MLS as distributed by the MLS GRID. Information from the Internet Data Exchange is provided exclusively for consumers’ personal, non-commercial use, and such information may not be used for any purpose other than to identify prospective properties consumers may be interested in purchasing. This data is deemed reliable but is not guaranteed to be accurate by Edina Realty, Inc., or by the MLS. Edina Realty, Inc., is not a multiple listing service (MLS), nor does it offer MLS access.
Copyright 2025 Stellar MLS as distributed by the MLS GRID. All Rights Reserved.
Payment Calculator
Interest rate and annual percentage rate (APR) are based on current market conditions, are for informational purposes only, are subject to change without notice and may be subject to pricing add-ons related to property type, loan amount, loan-to-value, credit score and other variables. Estimated closing costs used in the APR calculation are assumed to be paid by the borrower at closing. If the closing costs are financed, the loan, APR and payment amounts will be higher. If the down payment is less than 20%, mortgage insurance may be required and could increase the monthly payment and APR. Contact us for details. Additional loan programs may be available. Accuracy is not guaranteed, and all products may not be available in all borrower's geographical areas and are based on their individual situation. This is not a credit decision or a commitment to lend.
Sales History & Tax Summary for 6036 Greatwater Dr
Sales History
| Date | Price | Change |
|---|---|---|
| Currently not available. | ||
Tax Summary
| Tax Year | Estimated Market Value | Total Tax |
|---|---|---|
| Currently not available. | ||
Data powered by ATTOM Data Solutions. Copyright© 2025. Information deemed reliable but not guaranteed.
Schools
Schools nearby 6036 Greatwater Dr
| Schools in attendance boundaries | Grades | Distance | Rating |
|---|---|---|---|
| Loading... | |||
| Schools nearby | Grades | Distance | Rating |
|---|---|---|---|
| Loading... | |||
Data powered by ATTOM Data Solutions. Copyright© 2025. Information deemed reliable but not guaranteed.
The schools shown represent both the assigned schools and schools by distance based on local school and district attendance boundaries. Attendance boundaries change based on various factors and proximity does not guarantee enrollment eligibility. Please consult your real estate agent and/or the school district to confirm the schools this property is zoned to attend. Information is deemed reliable but not guaranteed.
SchoolDigger ® Rating
The SchoolDigger rating system is a 1-5 scale with 5 as the highest rating. SchoolDigger ranks schools based on test scores supplied by each state's Department of Education. They calculate an average standard score by normalizing and averaging each school's test scores across all tests and grades.
Coming soon properties will soon be on the market, but are not yet available for showings.
