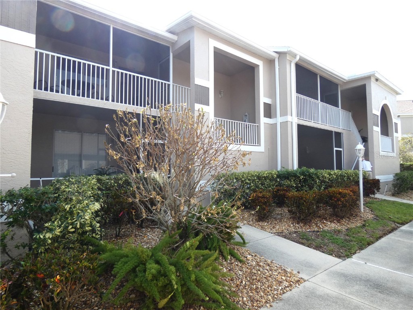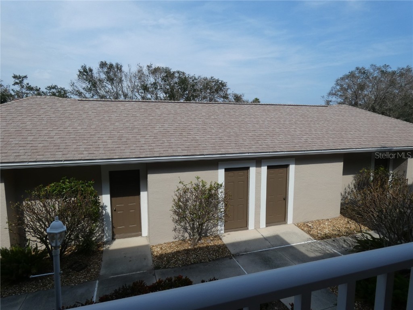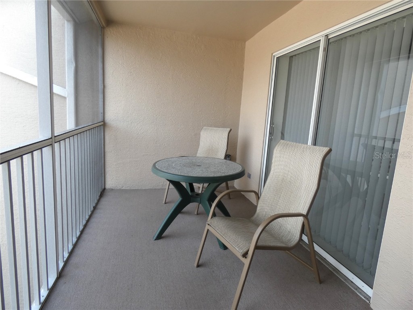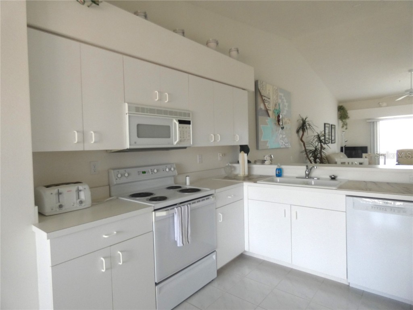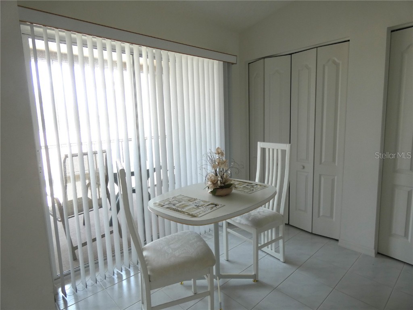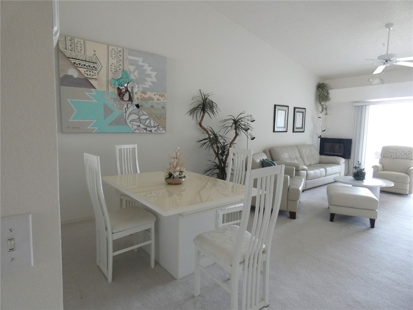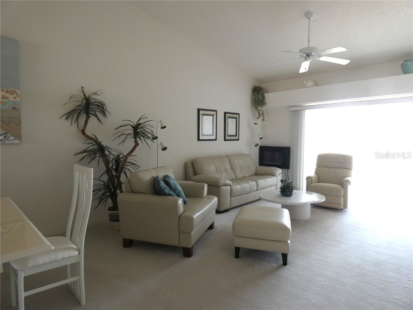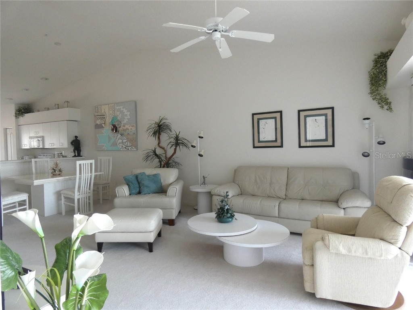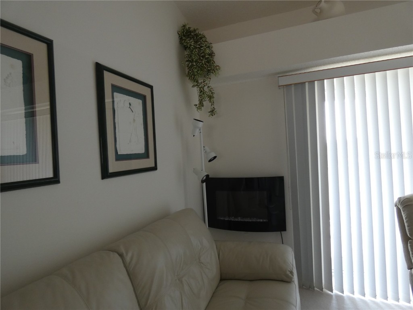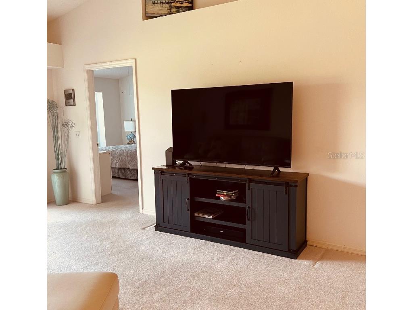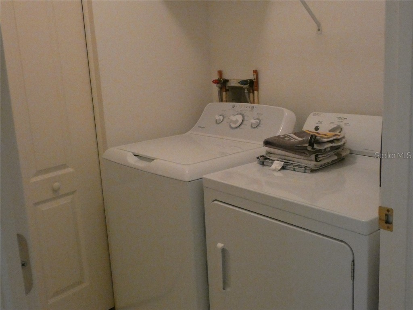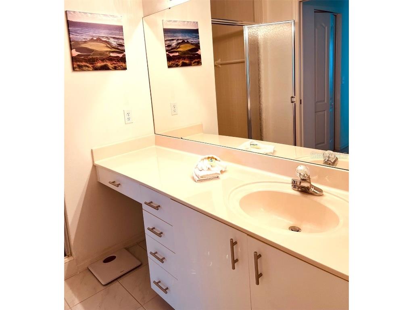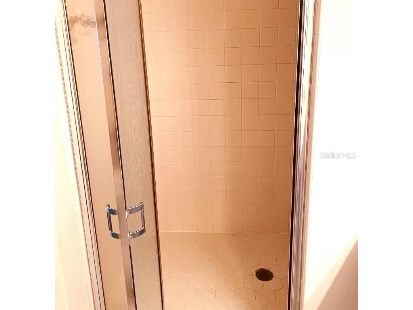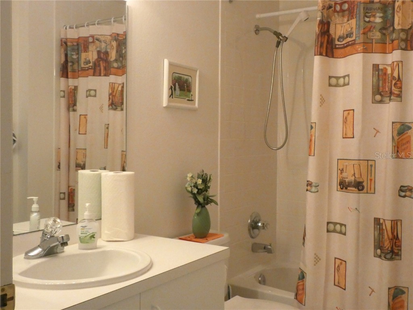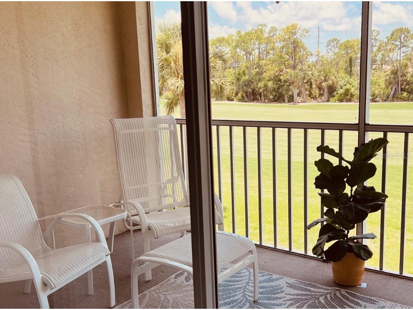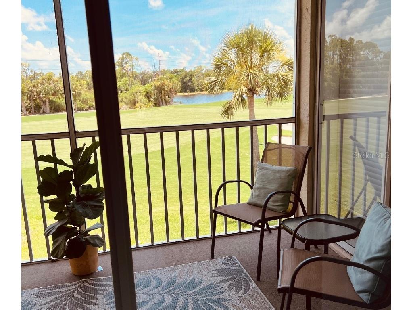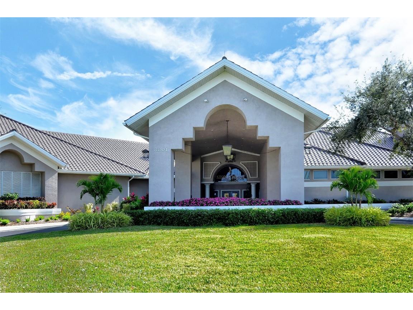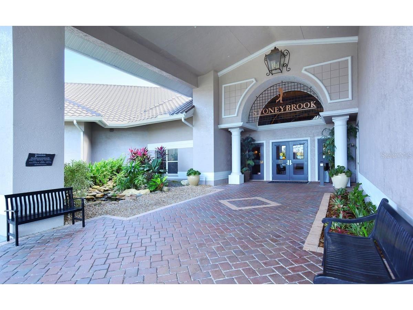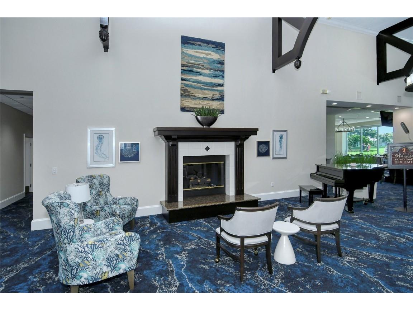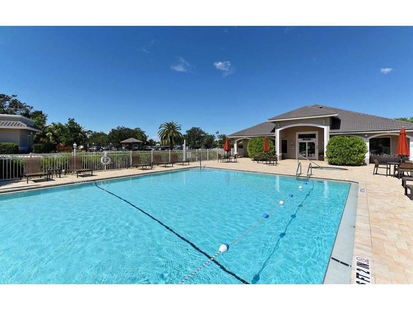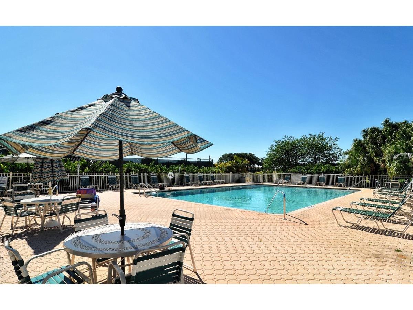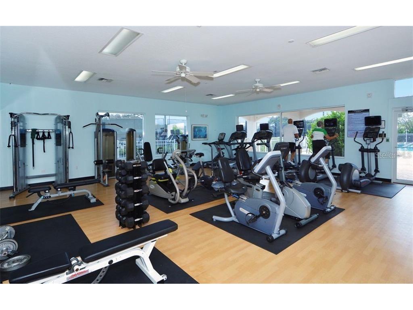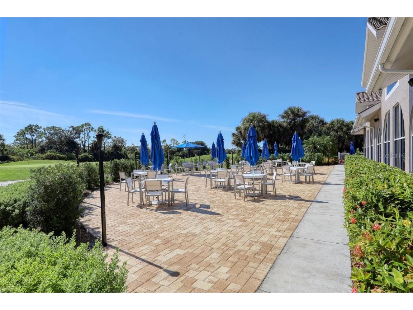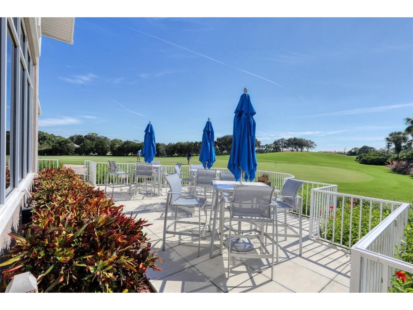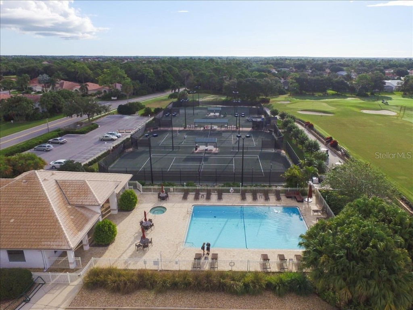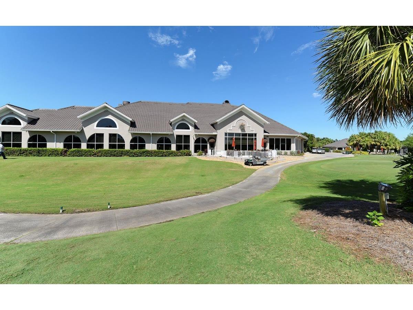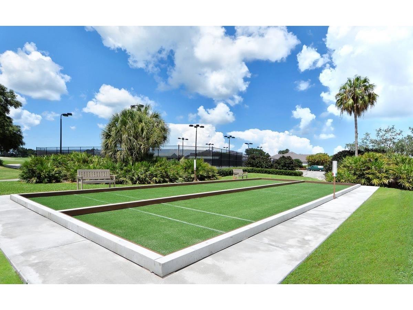$5,500/month
9641 Castle Point Drive #1225 Sarasota, FL 34238
For Rent MLS# A4625083
2 beds 2 baths 1,333 sq ft Condo
Details for 9641 Castle Point Drive #1225
MLS# A4625083
Description for 9641 Castle Point Drive #1225, Sarasota, FL, 34238
AVAILABLE OCTOBER, NOVEMBER, RENTED DEC., JAN., FEB 2026 Absolutely fantastic golf view view from the screened lanai of this Veranda unit overlooking the 4th hole and lake. Clean and crisp condo with vaulted ceilings and a one-car garage. Unit is nicely furnished with a king bed in the primary bedroom with walk-in closet, and an adjacent bathroom with walk-in shower. The 2nd bedroom has twin beds and is opposite the guest bathroom with tub and shower. Kitchen with breakfast nook that opens onto the front lanai, ample cabinet space, and is open to the dining and living area. There are sliding glass doors that open onto the screened lanai offering a great view across the golf course and lake. The one-car garage provides ample space for beach chairs and pool toys. The community heated pool is to the right of the condo and there is a large heated pool at the clubhouse. A golf membership transfer is available for a fee. (check with the clubhouse for cost) Stoneybrook is one of Sarasota's most popular golf and tennis clubs and has just completed a Kipp Schultz-designed golf course modernization project and said to be world-class when completed. Lighted Har-Tru tennis/pickleball courts, pro-shop, well-equipped fitness center, bocce court, putting greens driving range plus activities like yoga, mahjong, and so much more are available with a membership. Stoneybrook Golf & Country Club is centrally located minutes from area beaches, Legacy Trail, shopping, great restaurants, and the arts scene - it's all here for you to enjoy.
Listing Information
Property Type: Rental, Condominium
Status: Active
Bedrooms: 2
Bathrooms: 2
Square Feet: 1,333 sq ft
Year Built: 1995
Garage: Yes
Stories: 1 Story
Date Available: 12/1/2024
Subdivision: Stoneybrook Fairway Verandas 2
County: Sarasota
Room Information
Main Floor
Porch: 10x13
Porch: 9x14
Bathroom 2: 12x12
Primary Bathroom: 5x11
Primary Bedroom: 11x16
Kitchen: 9x17
Great Room: 14x24
Bathrooms
Full Baths: 2
Additonal Room Information
Laundry: Laundry Room
Interior Features
Appliances: Exhaust Fan, Electric Water Heater, Washer, Microwave, Range, Refrigerator, Dishwasher, Disposal, Dryer
Doors/Windows: Window Treatments
Additional Interior Features: Window Treatments, Eat-In Kitchen, Walk-In Closet(s), High Ceilings, Living/Dining Room, Ceiling Fan(s), Split Bedrooms, Open Floorplan
Utilities
Cooling: Ceiling Fan(s), Humidity Control, Central Air
Heating: Electric, Central
Exterior / Lot Features
Garage Spaces: 1
Pool: Community
Lot View: Golf Course,Lake,Water
Additional Exterior/Lot Features: Lighting, Sprinkler/Irrigation, Screened, Covered
Community Features
Community Features: Sidewalks, Clubhouse, Golf, Pool, Tennis Court(s), Gated, Restaurant, Fitness, Recreation Area
Security Features: Gated Community
Security Deposit: 500
Driving Directions
From US-41 to east on Central Sarasota Parkway through the light at McIntosh to right into Stonneybrook. Enter on the visitor side and let the virtual guard know you are a realtor and proceed to the 1st stop sign and then left at Glenn Meadow and drive around to Castle Pt. on your left. Building 9641 is all the way towards the end of the parking lot on the left.
Financial Considerations
Tenant Pays: Janitorial Service
Owner Pays: Electricity,Grounds Care,Internet,Management,Pest Control,Recreational,Repairs,Sewer,Trash Collection,Water
Tax/Property ID: 0135112023
![]() A broker reciprocity listing courtesy: BERKSHIRE HATHAWAY HOMESERVICE
A broker reciprocity listing courtesy: BERKSHIRE HATHAWAY HOMESERVICE
Based on information provided by Stellar MLS as distributed by the MLS GRID. Information from the Internet Data Exchange is provided exclusively for consumers’ personal, non-commercial use, and such information may not be used for any purpose other than to identify prospective properties consumers may be interested in purchasing. This data is deemed reliable but is not guaranteed to be accurate by Edina Realty, Inc., or by the MLS. Edina Realty, Inc., is not a multiple listing service (MLS), nor does it offer MLS access.
Copyright 2025 Stellar MLS as distributed by the MLS GRID. All Rights Reserved.
Sales History & Tax Summary for 9641 Castle Point Drive #1225
Sales History
| Date | Price | Change |
|---|---|---|
| Currently not available. | ||
Tax Summary
| Tax Year | Estimated Market Value | Total Tax |
|---|---|---|
| Currently not available. | ||
Data powered by ATTOM Data Solutions. Copyright© 2025. Information deemed reliable but not guaranteed.
Schools
Schools nearby 9641 Castle Point Drive #1225
| Schools in attendance boundaries | Grades | Distance | Rating |
|---|---|---|---|
| Loading... | |||
| Schools nearby | Grades | Distance | Rating |
|---|---|---|---|
| Loading... | |||
Data powered by ATTOM Data Solutions. Copyright© 2025. Information deemed reliable but not guaranteed.
The schools shown represent both the assigned schools and schools by distance based on local school and district attendance boundaries. Attendance boundaries change based on various factors and proximity does not guarantee enrollment eligibility. Please consult your real estate agent and/or the school district to confirm the schools this property is zoned to attend. Information is deemed reliable but not guaranteed.
SchoolDigger ® Rating
The SchoolDigger rating system is a 1-5 scale with 5 as the highest rating. SchoolDigger ranks schools based on test scores supplied by each state's Department of Education. They calculate an average standard score by normalizing and averaging each school's test scores across all tests and grades.
Coming soon properties will soon be on the market, but are not yet available for showings.
