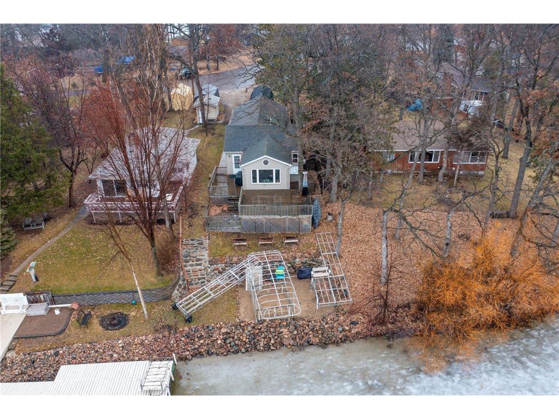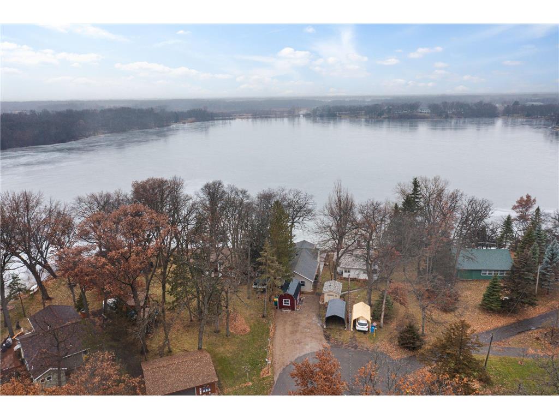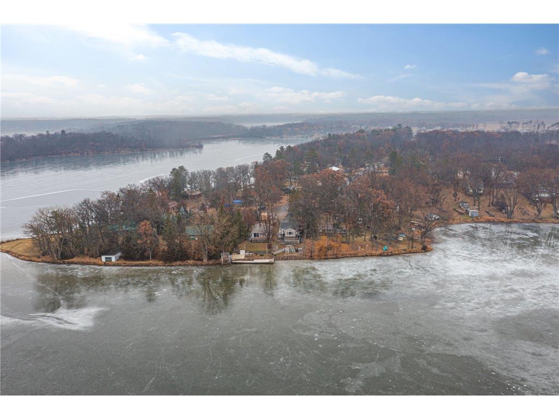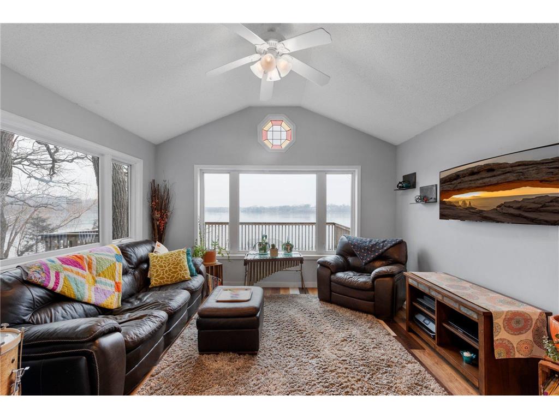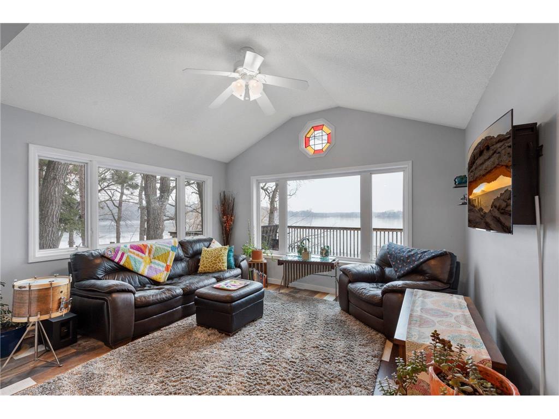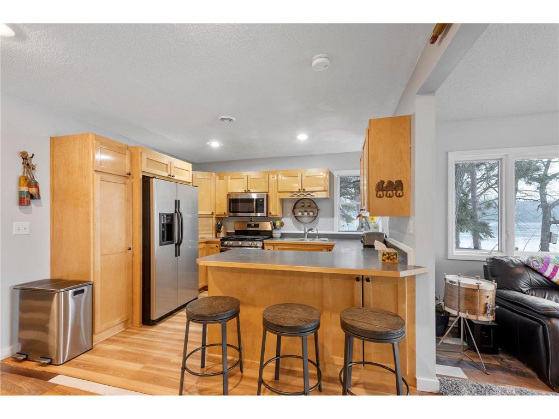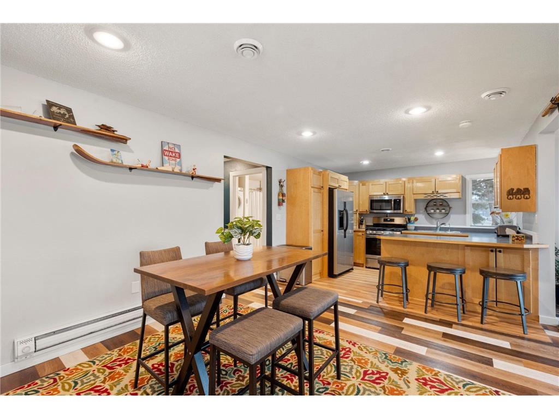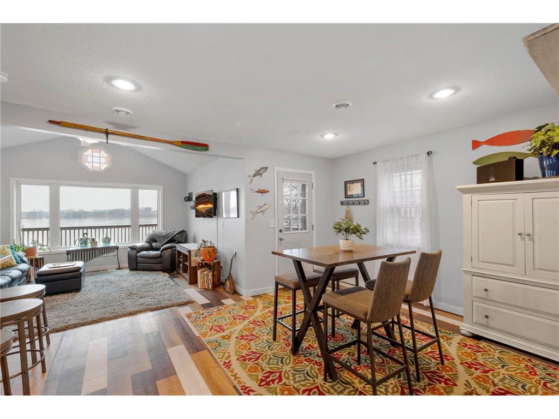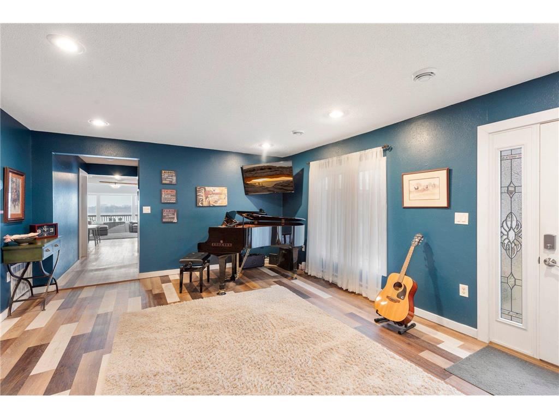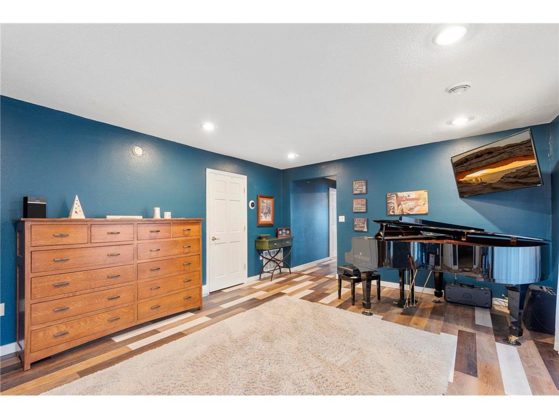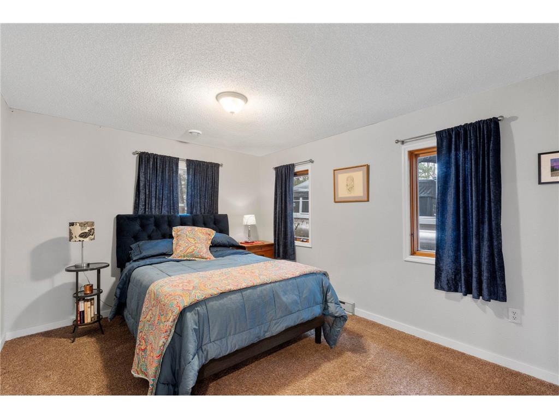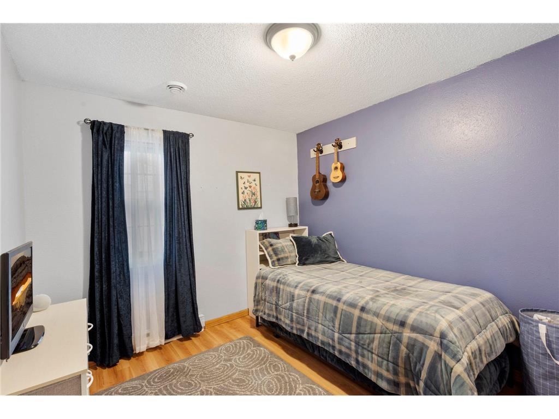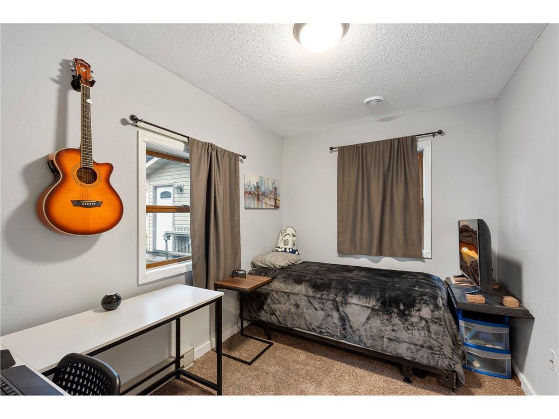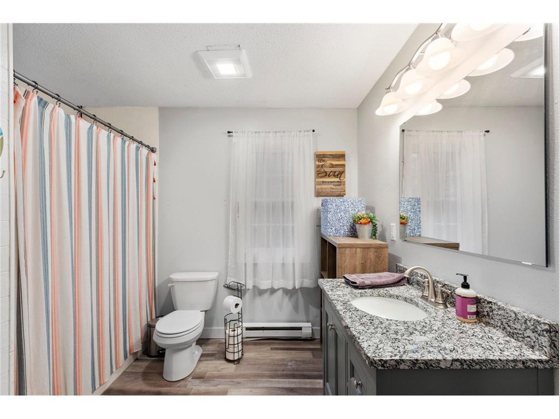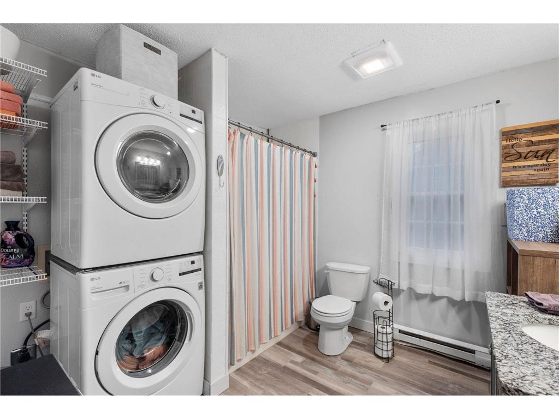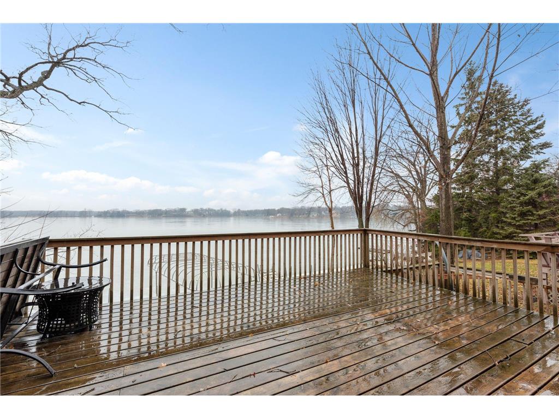5461 114th Avenue Clear Lake, MN 55319 - Rush
Pending MLS# 6466339
3 beds1 baths1,360 sq ftSingle Family
Details for 5461 114th Avenue
MLS# 6466339
Description for 5461 114th Avenue, Clear Lake, MN, 55319 - Rush
Here’s your opportunity to own a well-kept year-round one level home on the Briggs Lake Chain! Aspacious living room welcomes you as you enter the home. The 2nd living room offers gorgeous southwest lake views through the large windows and vaulted ceiling. This three-bedroom home has hadtasteful updates done throughout. One of which included a new forced air furnace with central air!Attached is a very large multi-tiered deck for all of your entertaining needs. Walk down the customfieldstone steps to your level sandy beach! On the Briggs Lake chain, you have year-round fishing andrecreation! Bring the toys and start living your dream on the lake.
Listing Information
Property Type: Residential, Single Family, Cabin,1 Story
Status: Pending
Bedrooms: 3
Bathrooms: 1
Lot Size: 0.17 Acres
Square Feet: 1,360 sq ft
Year Built: 1965
Foundation: 1,360 sq ft
Stories: 1 Story
Subdivision: Hi-Lo Park
County: Sherburne
Days On Market: 76
Construction Status: Previously Owned
School Information
District: 742 - St. Cloud
Room Information
Main Floor
Bedroom 1: 12x10
Bedroom 2: 12x8
Bedroom 3: 10x10
Deck: 20x17
Dining Room: 11x8
Family Room: 12x12
Kitchen: 14x11
Laundry: 7x9
Living Room: 15x14
Lower Floor
Deck: 12x10
Bathrooms
Full Baths: 1
Additonal Room Information
Family: 2 or More,Main Level
Dining: Informal Dining Room
Bath Description:: Main Floor Full Bath
Interior Features
Square Footage above: 1,360 sq ft
Appliances: Electric Water Heater, Stainless Steel Appliances, Freezer, Microwave, Range, Dryer, Dishwasher, Washer, Refrigerator, Cooktop
Fireplaces: 1, Electric, Living Room
Accessibility: Door Lever Handles, No Stairs External, No Stairs Internal
Additional Interior Features: Walk-In Closet, Kitchen Window, Washer/Dryer Hookup, Vaulted Ceiling(s), Ceiling Fan(s), Main Floor Laundry, 3 BR on One Level, All Living Facilities on One Level, Main Floor Bedroom
Utilities
Water: Well, Sand Point
Sewer: Holding Tanks, Septic System Compliant - Yes
Cooling: Central
Heating: Forced Air, Baseboard, Electric, Natural Gas
Exterior / Lot Features
Parking Description: Driveway - Other Surface, Uncovered/Open, Garage Sq Ft - 0.00
Exterior: Vinyl
Roof: Age Over 8 Years, Pitched, Asphalt Shingles
Lot View: East,Lake,South
Lot Dimensions: 31x175x49x197
Zoning: Residential-Single Family
Additional Exterior/Lot Features: Deck, Irregular Lot, Tree Coverage - Medium, Accessible Shoreline, Road Frontage - County, Cul De Sac, No Outlet/Dead End, Paved Streets
Waterfront Details
Standard Water Body: Rush
DNR Lake ID: 71014700
Water Front Features: Lake View, Lake Front
Water Frontage Length: 50 Ft.
Lake Acres: 161
Lake Depth: 11 Ft.
Waterfront Slope: Gradual
Driving Directions
W on Hwy 10, N onto 25, W onto 57th St SE, stay to the right onto 57th St, N onto 54th St SE, left onto 114th Ave.
Financial Considerations
Other Annual Tax: $149
Tax/Property ID: 404120450
Tax Amount: 2074.69
Tax Year: 2023
HomeStead Description: Homesteaded
Buyer Broker Compensation: 2.70%
Price Changes
| Date | Price | Change |
|---|---|---|
| 01/29/2024 09.33 AM | $369,900 | -$9,100 |
| 01/10/2024 01.48 PM | $379,000 | -$6,000 |
| 12/18/2023 02.56 PM | $385,000 |
![]() A broker reciprocity listing courtesy: Keller Williams Integrity NW
A broker reciprocity listing courtesy: Keller Williams Integrity NW
The data relating to real estate for sale on this web site comes in part from the Broker Reciprocity℠ Program of the Regional Multiple Listing Service of Minnesota, Inc. Real estate listings held by brokerage firms other than Edina Realty, Inc. are marked with the Broker Reciprocity℠ logo or the Broker Reciprocity℠ thumbnail and detailed information about them includes the name of the listing brokers. Edina Realty, Inc. is not a Multiple Listing Service (MLS), nor does it offer MLS access. This website is a service of Edina Realty, Inc., a broker Participant of the Regional Multiple Listing Service of Minnesota, Inc. IDX information is provided exclusively for consumers personal, non-commercial use and may not be used for any purpose other than to identify prospective properties consumers may be interested in purchasing. Open House information is subject to change without notice. Information deemed reliable but not guaranteed.
Copyright 2024 Regional Multiple Listing Service of Minnesota, Inc. All Rights Reserved.
Sales History & Tax Summary for 5461 114th Avenue
Sales History
| Date | Price | Change |
|---|---|---|
| Currently not available. | ||
Tax Summary
| Tax Year | Estimated Market Value | Total Tax |
|---|---|---|
| Currently not available. | ||
Data powered by ATTOM Data Solutions. Copyright© 2024. Information deemed reliable but not guaranteed.
Schools
Schools nearby 5461 114th Avenue
| Schools in attendance boundaries | Grades | Distance | SchoolDigger® Rating i |
|---|---|---|---|
| Loading... | |||
| Schools nearby | Grades | Distance | SchoolDigger® Rating i |
|---|---|---|---|
| Loading... | |||
Data powered by ATTOM Data Solutions. Copyright© 2024. Information deemed reliable but not guaranteed.
The schools shown represent both the assigned schools and schools by distance based on local school and district attendance boundaries. Attendance boundaries change based on various factors and proximity does not guarantee enrollment eligibility. Please consult your real estate agent and/or the school district to confirm the schools this property is zoned to attend. Information is deemed reliable but not guaranteed.
SchoolDigger® Rating
The SchoolDigger rating system is a 1-5 scale with 5 as the highest rating. SchoolDigger ranks schools based on test scores supplied by each state's Department of Education. They calculate an average standard score by normalizing and averaging each school's test scores across all tests and grades.
Coming soon properties will soon be on the market, but are not yet available for showings.




