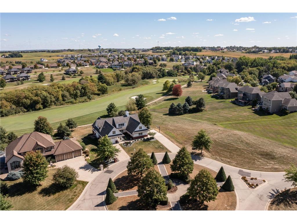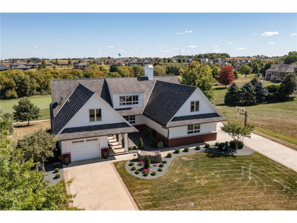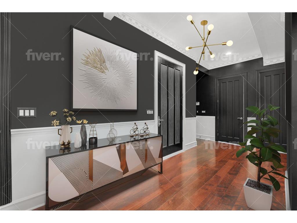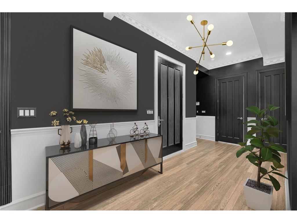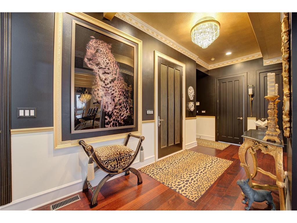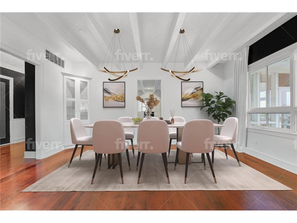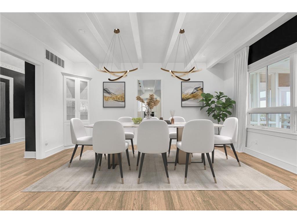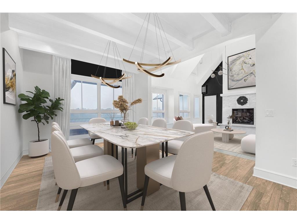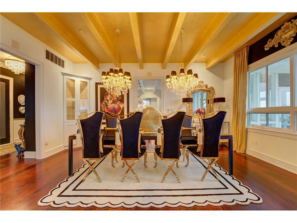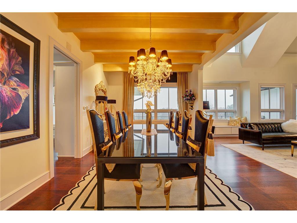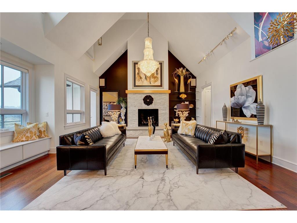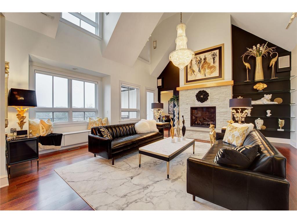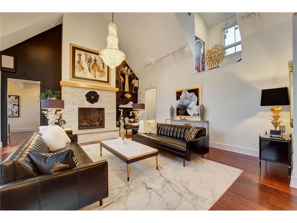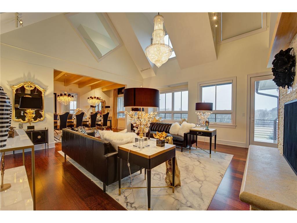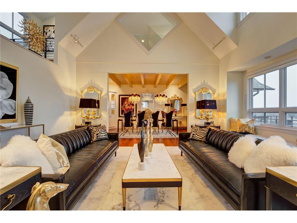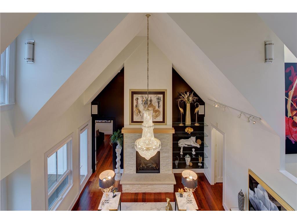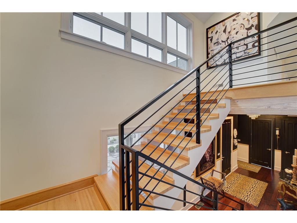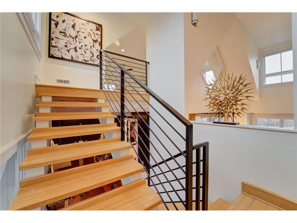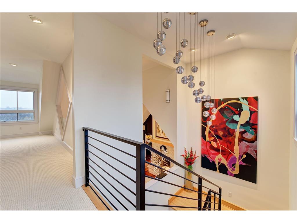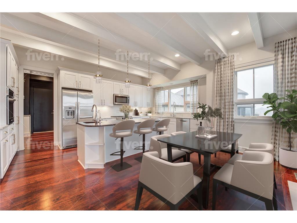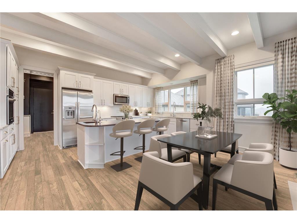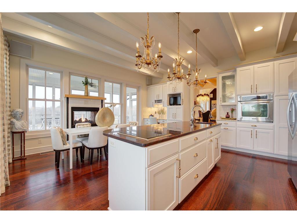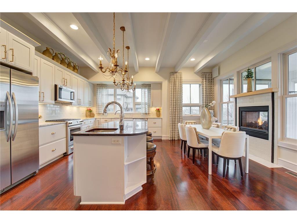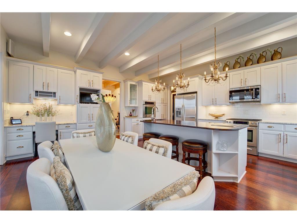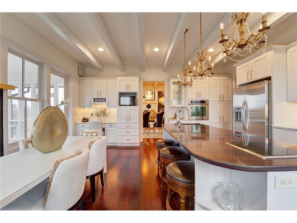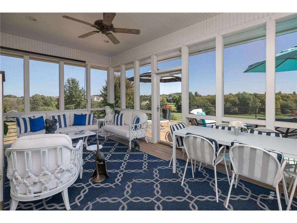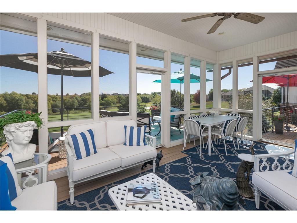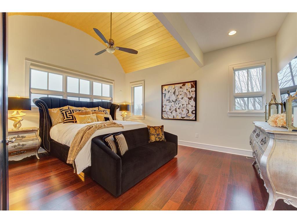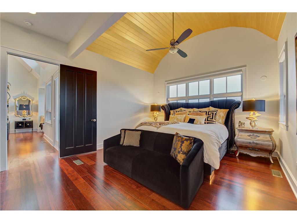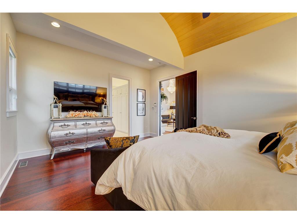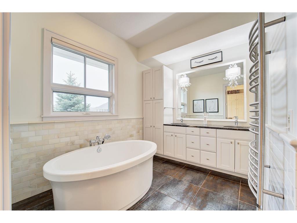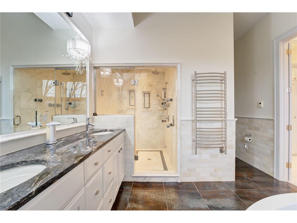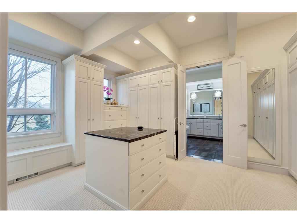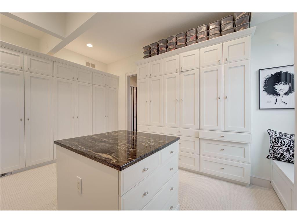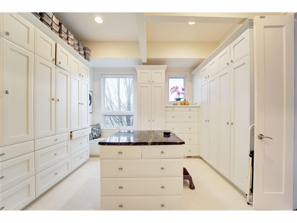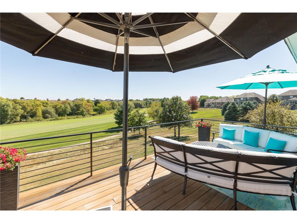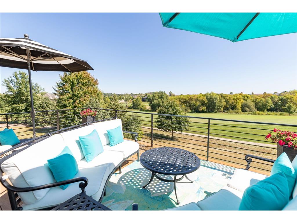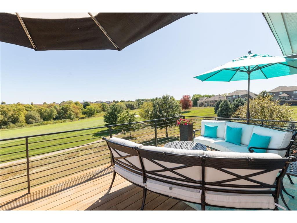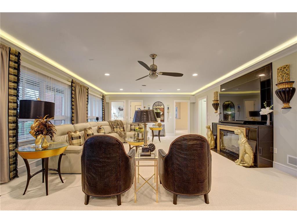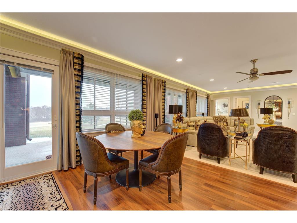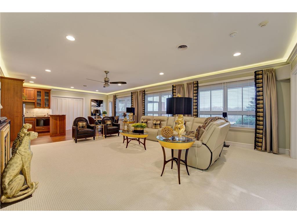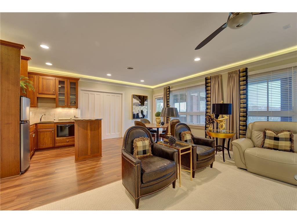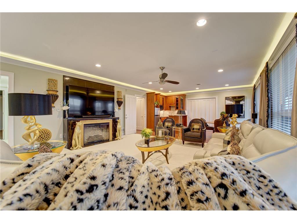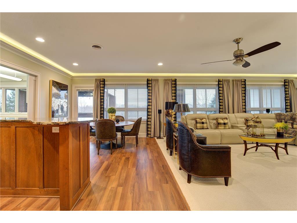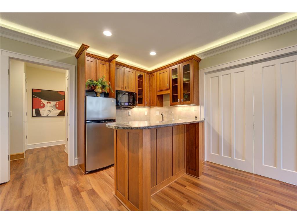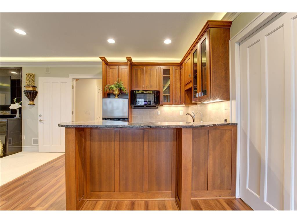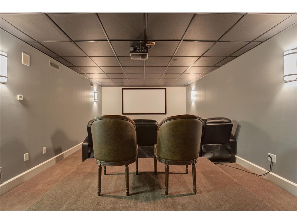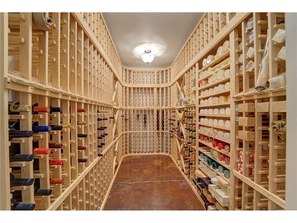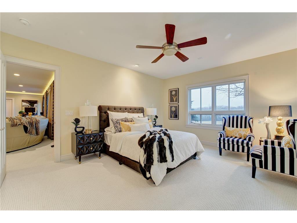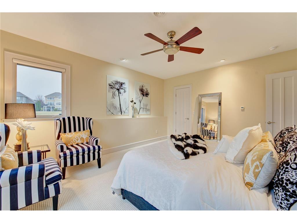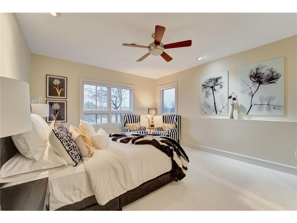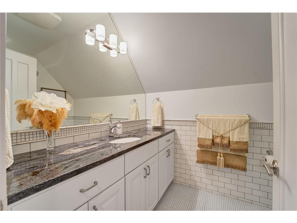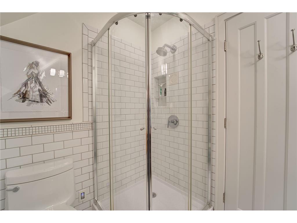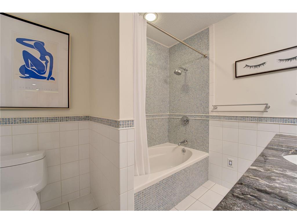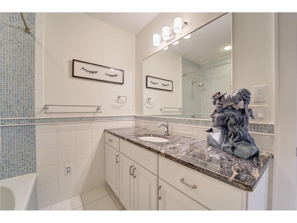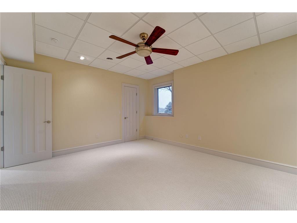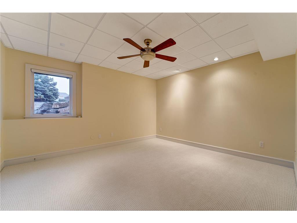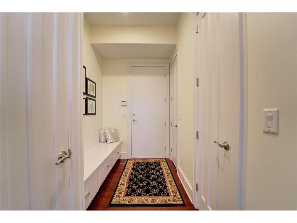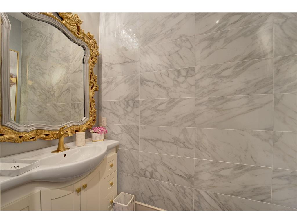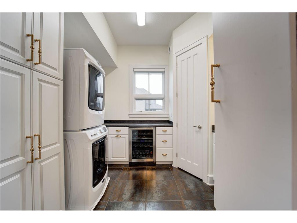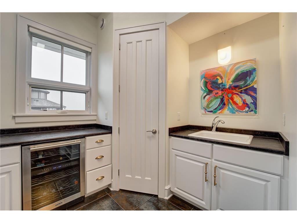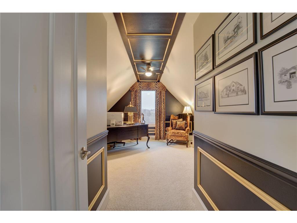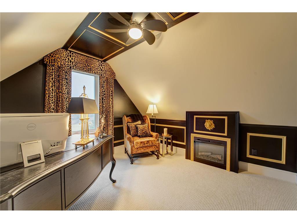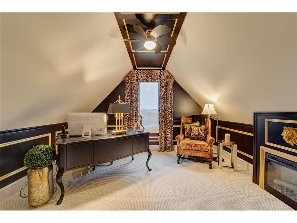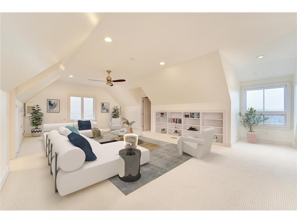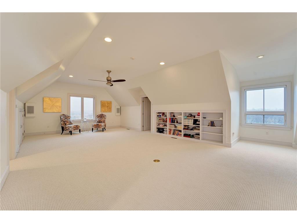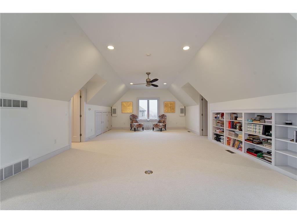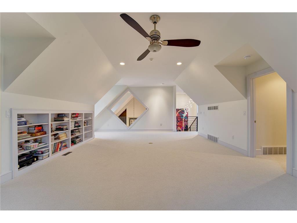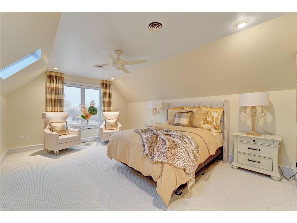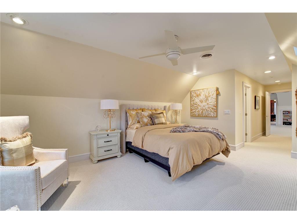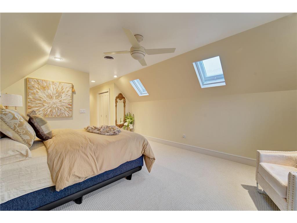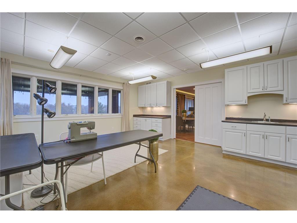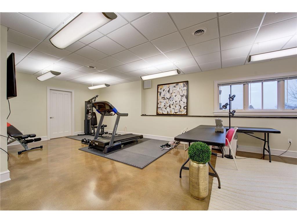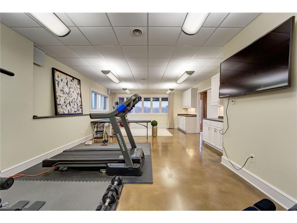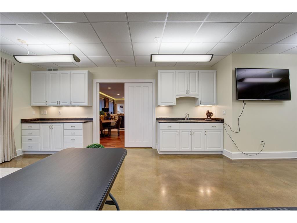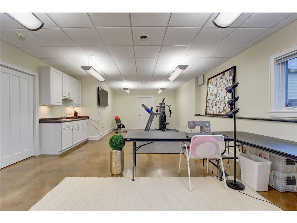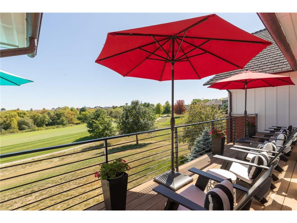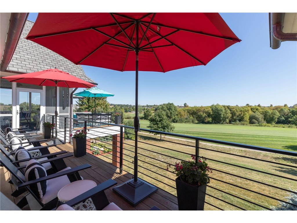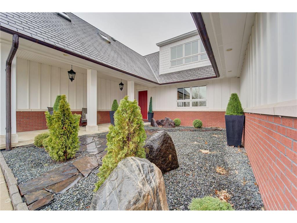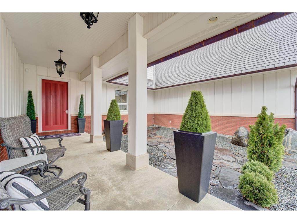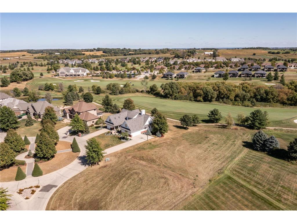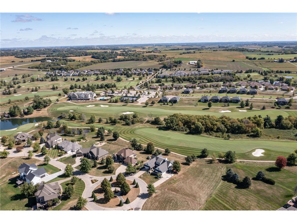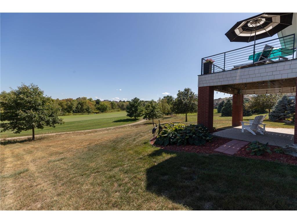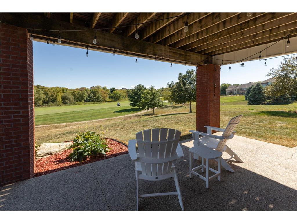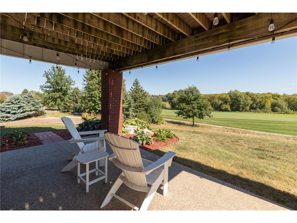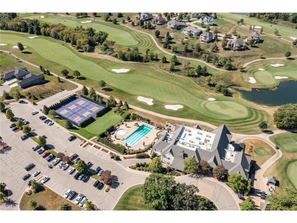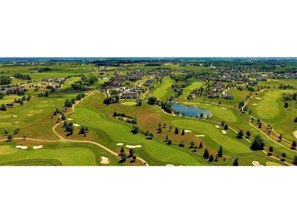1410 Epperstone Enclave Byron, MN 55920
Pending MLS# 6507658
4 beds4 baths6,411 sq ftSingle Family
![]() Listed by: Edina Realty, Inc.
Listed by: Edina Realty, Inc.
Details for 1410 Epperstone Enclave
MLS# 6507658
Description for 1410 Epperstone Enclave, Byron, MN, 55920
STEP INSIDE this stunning home overlooking the 16th fairway of Somerby's Country Club and boasting panoramic views at every turn! This home is the epitome of architectural design and effortless floorplan working together. From the moment you enter you recognize the higher level of detail and craftsmanship that has been carefully curated into this home. Boasting a grand entrance, vaulted great room and beamed dining room, an incredible chef's kitchen with high-end appliances, massive center island and a two-way fireplace leading to a three-season porch followed by a lovely deck. Luxurious owners suite features a soaking tub, dual shower, heated towel bar, in-floor heat and a spacious walk-in closet. Loft/upper level with family room, bedroom and office. Incredible walkout lower level family room, heated flooring, wet bar, 1000 bottle wine room, home theatre, flex room/exercise room, and 2 bedrooms. Beautifully designed patio area for entertaining. This is a TRUE OASIS!
Listing Information
Property Type: Residential, Single Family
Status: Pending
Bedrooms: 4
Bathrooms: 4
Lot Size: 0.53 Acres
Square Feet: 6,411 sq ft
Year Built: 2006
Foundation: 3,276 sq ft
Garage: Yes
Stories: 1.5 Stories
Subdivision: Somerby Golf Community
County: Olmsted
Days On Market: 34
Construction Status: Previously Owned
School Information
District: 531 - Byron
Room Information
Main Floor
Bedroom 1: 17x13
Dining Room:
Great Room:
Kitchen:
Laundry:
Upper Floor
Bedroom 2: 18x12
Family Room: 12x11
Office:
Lower Floor
Bar/Wet Bar Room:
Bedroom 3: 16x13
Bedroom 4: 14x13
Family Room:
Flex Room:
Media Room:
Bathrooms
Full Baths: 2
3/4 Baths: 1
1/2 Baths: 1
Additonal Room Information
Family: Lower Level
Dining: Eat In Kitchen,Separate/Formal Dining Room
Bath Description:: Full Basement,Full Primary,Main Floor 1/2 Bath,Upper Level 3/4 Bath
Interior Features
Square Footage above: 3,740 sq ft
Square Footage below: 2,671 sq ft
Appliances: Cooktop, Water Osmosis System, Water Filtration System, Gas Water Heater, Tankless Water Heater, Refrigerator, Furnace Humidifier, Freezer, Disposal, Air-To-Air Exchanger, Dryer, Dishwasher, Washer, Microwave, Wall Oven, Range, Stainless Steel Appliances
Basement: Walkout, Finished (Livable), Storage Space, Drain Tiled
Fireplaces: 4, 2-Sided, Living Room, Electric Log, Family Room, Electric, Gas Burning
Additional Interior Features: Walk-In Closet, Kitchen Window, Kitchen Center Island, Paneled Doors, Wet Bar, All Living Facilities on One Level, Main Floor Bedroom, Tile Floors, Main Floor Laundry, Skylight, Hardwood Floors, Washer/Dryer Hookup, Vaulted Ceiling(s), Ceiling Fan(s)
Utilities
Water: City Water/Connected
Sewer: City Sewer/Connected
Cooling: Central
Heating: Forced Air, Fireplace, In-Floor Heating, Natural Gas
Exterior / Lot Features
Attached Garage: Attached Garage
Garage Spaces: 3
Parking Description: Floor Drain, Attached Garage, Heated Garage, Driveway - Concrete, Insulated Garage, Garage Sq Ft - 1172.
Exterior: Cement Board, Brick/Stone
Roof: Age Over 8 Years
Lot Dimensions: Irreg
Zoning: Residential-Single Family
Additional Exterior/Lot Features: Porch, Deck, Balcony, Panoramic View, Patio, In-Ground Sprinkler, On Golf Course, Road Frontage - Paved Streets, Private
Community Features
HOA Dues Include: Sanitation, Professional Mgmt, Snow Removal, Recreation Facility
Homeowners Association: Yes
Association Name: Cities Management
HOA Dues: $375 / Monthly
Driving Directions
10th Ave NE north to Somerby on 9th turn west to Somerby Gateway north to Somerby Parkway west to Epperstone Enclave.
Financial Considerations
Tax/Property ID: 752823066193
Tax Amount: 17624
Tax Year: 2024
HomeStead Description: Homesteaded
Price Changes
| Date | Price | Change |
|---|---|---|
| 04/30/2024 04.38 PM | $999,999 | -$99,001 |
| 04/03/2024 10.29 AM | $1,099,000 |
The data relating to real estate for sale on this web site comes in part from the Broker Reciprocity℠ Program of the Regional Multiple Listing Service of Minnesota, Inc. Real estate listings held by brokerage firms other than Edina Realty, Inc. are marked with the Broker Reciprocity℠ logo or the Broker Reciprocity℠ thumbnail and detailed information about them includes the name of the listing brokers. Edina Realty, Inc. is not a Multiple Listing Service (MLS), nor does it offer MLS access. This website is a service of Edina Realty, Inc., a broker Participant of the Regional Multiple Listing Service of Minnesota, Inc. IDX information is provided exclusively for consumers personal, non-commercial use and may not be used for any purpose other than to identify prospective properties consumers may be interested in purchasing. Open House information is subject to change without notice. Information deemed reliable but not guaranteed.
Copyright 2024 Regional Multiple Listing Service of Minnesota, Inc. All Rights Reserved.
Sales History & Tax Summary for 1410 Epperstone Enclave
Sales History
| Date | Price | Change |
|---|---|---|
| Currently not available. | ||
Tax Summary
| Tax Year | Estimated Market Value | Total Tax |
|---|---|---|
| Currently not available. | ||
Data powered by ATTOM Data Solutions. Copyright© 2024. Information deemed reliable but not guaranteed.
Schools
Schools nearby 1410 Epperstone Enclave
| Schools in attendance boundaries | Grades | Distance | SchoolDigger® Rating i |
|---|---|---|---|
| Loading... | |||
| Schools nearby | Grades | Distance | SchoolDigger® Rating i |
|---|---|---|---|
| Loading... | |||
Data powered by ATTOM Data Solutions. Copyright© 2024. Information deemed reliable but not guaranteed.
The schools shown represent both the assigned schools and schools by distance based on local school and district attendance boundaries. Attendance boundaries change based on various factors and proximity does not guarantee enrollment eligibility. Please consult your real estate agent and/or the school district to confirm the schools this property is zoned to attend. Information is deemed reliable but not guaranteed.
SchoolDigger® Rating
The SchoolDigger rating system is a 1-5 scale with 5 as the highest rating. SchoolDigger ranks schools based on test scores supplied by each state's Department of Education. They calculate an average standard score by normalizing and averaging each school's test scores across all tests and grades.
Coming soon properties will soon be on the market, but are not yet available for showings.



