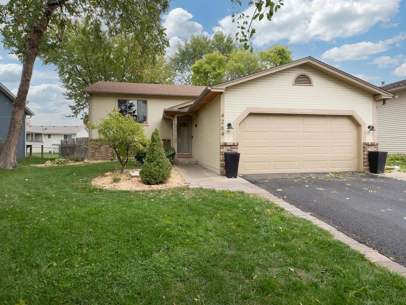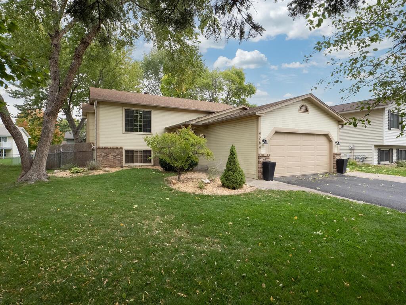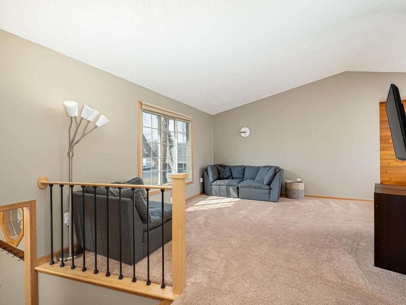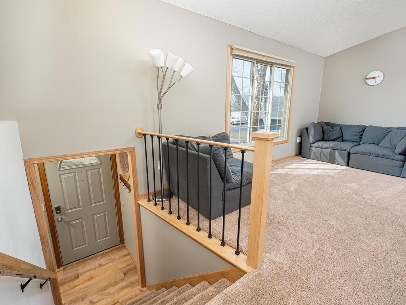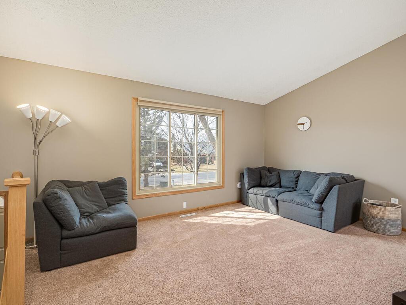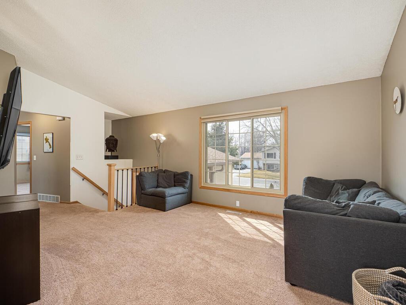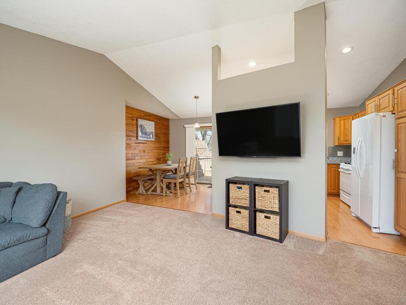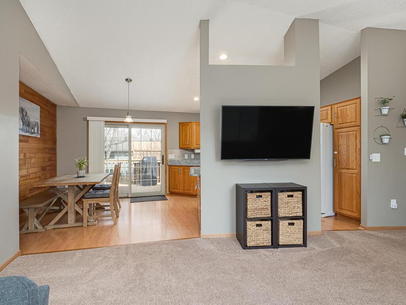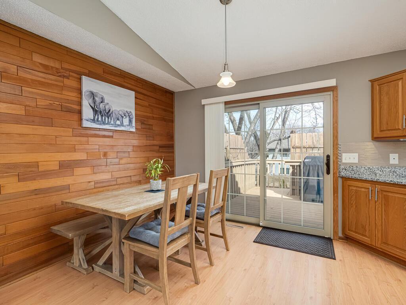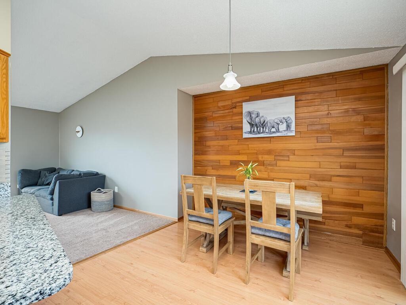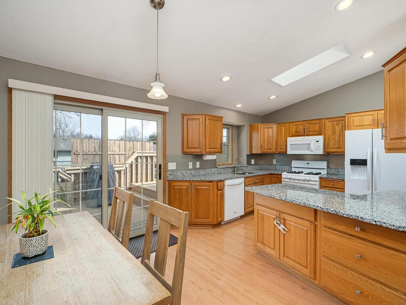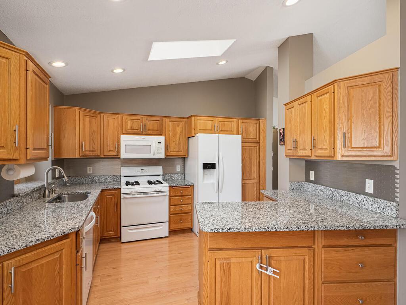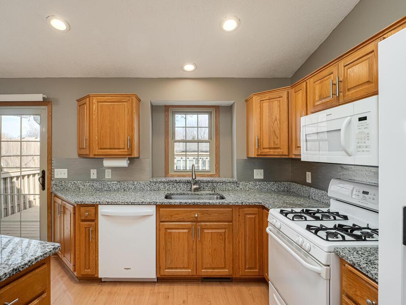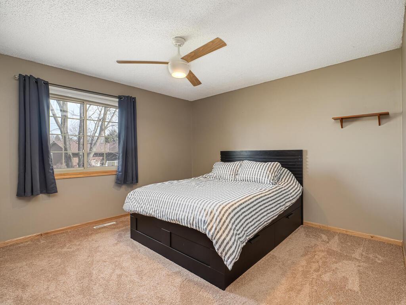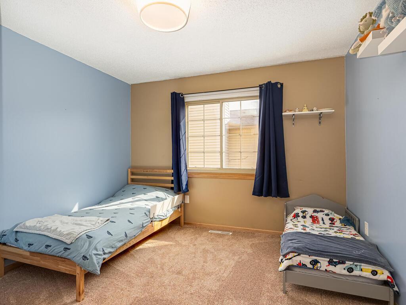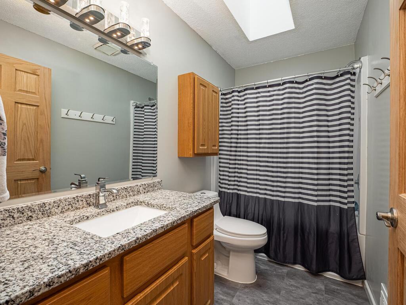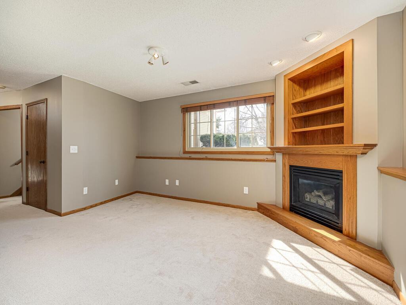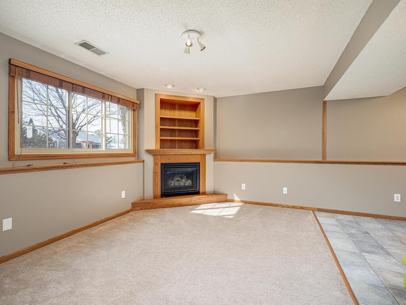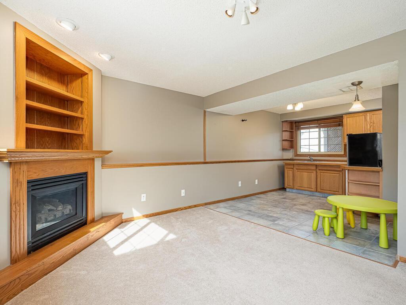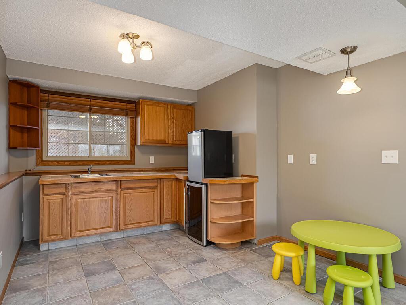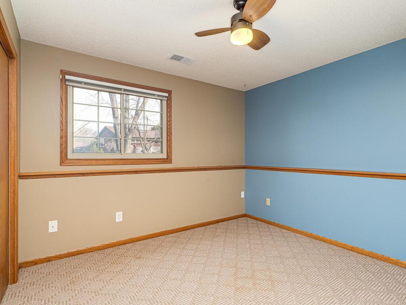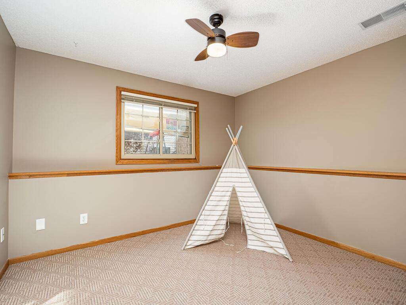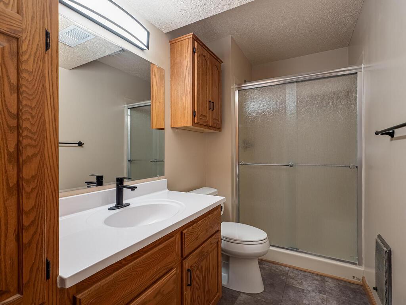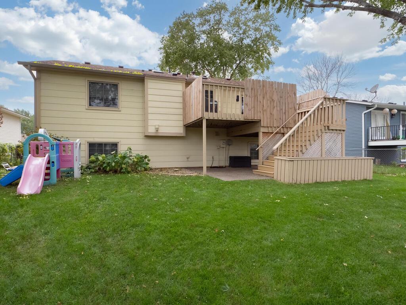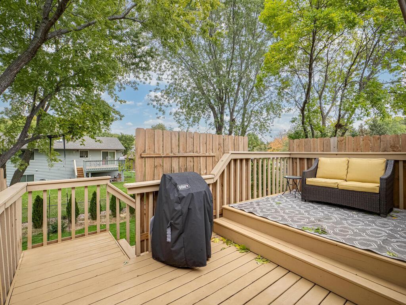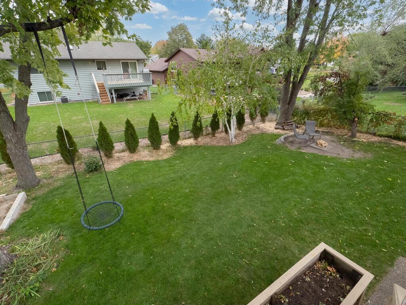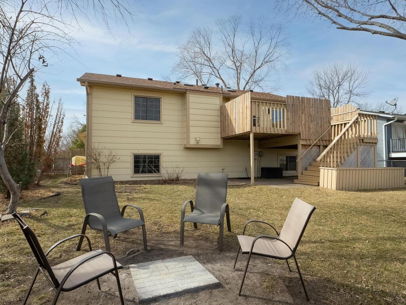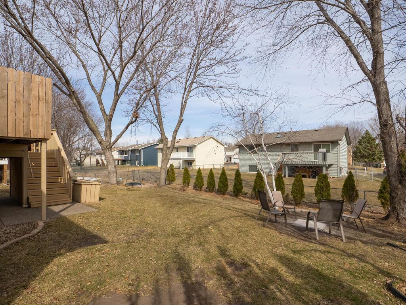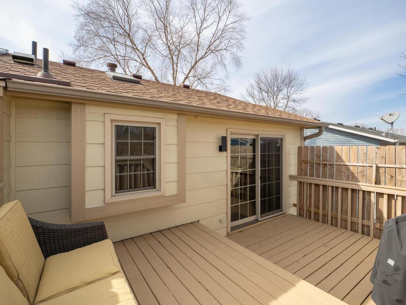$365,000
Off-Market Date: 03/20/20244264 Sun Cliff Road Eagan, MN 55122
Pending MLS# 6501357
4 beds2 baths1,752 sq ftSingle Family
Details for 4264 Sun Cliff Road
MLS# 6501357
Description for 4264 Sun Cliff Road, Eagan, MN, 55122
Welcome to your perfect haven! This 4-bed, 2-bath treasure offers the ultimate blend of comfort andconvenience. Located in the coveted School District 196, with easy freeway access and nearby amenities,it's an ideal setting for all. Nature enthusiasts will adore the proximity to the Highline Trail, providing endlessoutdoor adventures. Step inside to discover a beautifully updated kitchen with new appliances and stunninggranite countertops. Both bathrooms have been luxuriously remodeled, while the entire interior boasts afresh coat of paint and new doors and trim on the main level. Entertaining is a breeze with two spaciousliving areas, highlighted by a cozy gas fireplace and full wet bar in the lower level. Outside, the meticulouslylandscaped front and backyards offer a serene retreat, complete with a large fully fenced backyard, deck,and attached garage. With so many features to love, this home is a true gem waiting to be yours. Don't letthis opportunity slip away!
Listing Information
Property Type: Residential, Single Family, Split Entry (Bi-Level)
Status: Pending
Bedrooms: 4
Bathrooms: 2
Lot Size: 0.17 Acres
Square Feet: 1,752 sq ft
Year Built: 1985
Foundation: 984 sq ft
Garage: Yes
Stories: Split Entry (Bi-Level)
Subdivision: Sun Cliff 2nd Add
County: Dakota
Days On Market: 6
Construction Status: Previously Owned
School Information
District: 196 - Rosemount-Apple Valley-Eagan
Room Information
Main Floor
Bedroom 1: 14x13
Bedroom 2: 14x19
Deck: 18x15
Dining Room: 13x12
Kitchen: 14x12
Living Room: 17x14
Lower Floor
Bar/Wet Bar Room: 14x11
Bedroom 3: 12x11
Bedroom 4: 12x11
Family Room: 16x11
Storage Room: 9x8
Utility Room: 13x9
Bathrooms
Full Baths: 1
3/4 Baths: 1
Additonal Room Information
Family: Family Room,Lower Level
Dining: Breakfast Area,Breakfast Bar,Eat In Kitchen,Kitchen/Dining Room,Living/Dining Room
Bath Description:: 3/4 Basement,Main Floor Full Bath
Interior Features
Square Footage above: 984 sq ft
Square Footage below: 768 sq ft
Appliances: Water Softener - Owned, Dryer, Dishwasher, Washer, Microwave, Range, Disposal, Exhaust Fan/Hood, Refrigerator, Gas Water Heater
Basement: Full, Egress Windows, Concrete Block, Sump Pump, Finished (Livable), Storage Space, Daylight/Lookout Windows
Fireplaces: 1, Gas Burning
Additional Interior Features: Walk-In Closet, Vaulted Ceiling(s), Skylight, Washer/Dryer Hookup, Ceiling Fan(s), Kitchen Window, Main Floor Bedroom, Wet Bar
Utilities
Water: City Water/Connected
Sewer: City Sewer/Connected
Cooling: Central
Heating: Forced Air, Natural Gas
Exterior / Lot Features
Attached Garage: Attached Garage
Garage Spaces: 2
Parking Description: Attached Garage, Garage Door Opener, Driveway - Asphalt, Garage Door Height - 7, Garage Door Width - 15, Garage Sq Ft - 456.0
Exterior: Engineered Wood
Roof: Age Over 8 Years, Asphalt Shingles
Lot Dimensions: 60x124
Zoning: Residential-Single Family
Fencing: Chain Link, Full
Additional Exterior/Lot Features: Deck, Tree Coverage - Medium, Road Frontage - City
Driving Directions
Blackhawk to Bear Path to Sun Cliff
Financial Considerations
Tax/Property ID: 107297603170
Tax Amount: 3716
Tax Year: 2023
HomeStead Description: Homesteaded
Price Changes
| Date | Price | Change |
|---|---|---|
| 03/12/2024 08.43 AM | $365,000 |
![]() A broker reciprocity listing courtesy: RE/MAX Advantage Plus
A broker reciprocity listing courtesy: RE/MAX Advantage Plus
The data relating to real estate for sale on this web site comes in part from the Broker Reciprocity℠ Program of the Regional Multiple Listing Service of Minnesota, Inc. Real estate listings held by brokerage firms other than Edina Realty, Inc. are marked with the Broker Reciprocity℠ logo or the Broker Reciprocity℠ thumbnail and detailed information about them includes the name of the listing brokers. Edina Realty, Inc. is not a Multiple Listing Service (MLS), nor does it offer MLS access. This website is a service of Edina Realty, Inc., a broker Participant of the Regional Multiple Listing Service of Minnesota, Inc. IDX information is provided exclusively for consumers personal, non-commercial use and may not be used for any purpose other than to identify prospective properties consumers may be interested in purchasing. Open House information is subject to change without notice. Information deemed reliable but not guaranteed.
Copyright 2024 Regional Multiple Listing Service of Minnesota, Inc. All Rights Reserved.
Sales History & Tax Summary for 4264 Sun Cliff Road
Sales History
| Date | Price | Change |
|---|---|---|
| Currently not available. | ||
Tax Summary
| Tax Year | Estimated Market Value | Total Tax |
|---|---|---|
| Currently not available. | ||
Data powered by ATTOM Data Solutions. Copyright© 2024. Information deemed reliable but not guaranteed.
Schools
Schools nearby 4264 Sun Cliff Road
| Schools in attendance boundaries | Grades | Distance | SchoolDigger® Rating i |
|---|---|---|---|
| Loading... | |||
| Schools nearby | Grades | Distance | SchoolDigger® Rating i |
|---|---|---|---|
| Loading... | |||
Data powered by ATTOM Data Solutions. Copyright© 2024. Information deemed reliable but not guaranteed.
The schools shown represent both the assigned schools and schools by distance based on local school and district attendance boundaries. Attendance boundaries change based on various factors and proximity does not guarantee enrollment eligibility. Please consult your real estate agent and/or the school district to confirm the schools this property is zoned to attend. Information is deemed reliable but not guaranteed.
SchoolDigger® Rating
The SchoolDigger rating system is a 1-5 scale with 5 as the highest rating. SchoolDigger ranks schools based on test scores supplied by each state's Department of Education. They calculate an average standard score by normalizing and averaging each school's test scores across all tests and grades.
Coming soon properties will soon be on the market, but are not yet available for showings.



