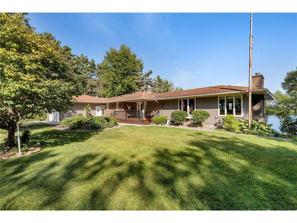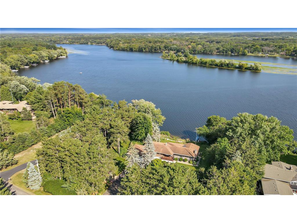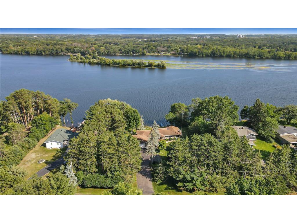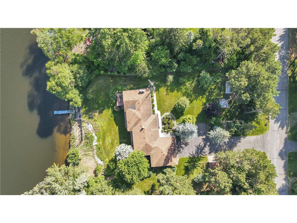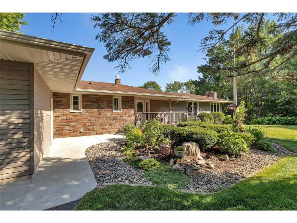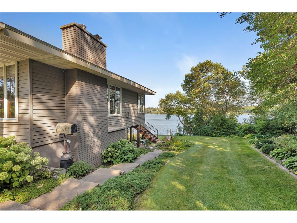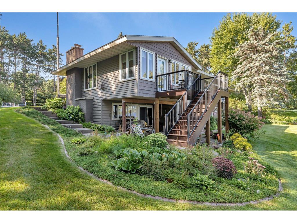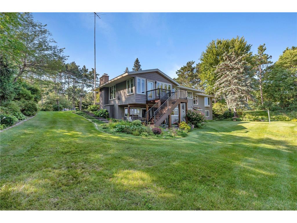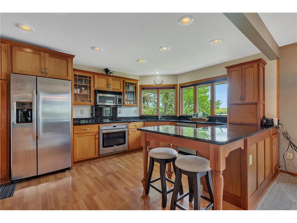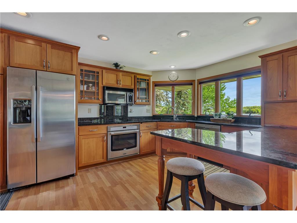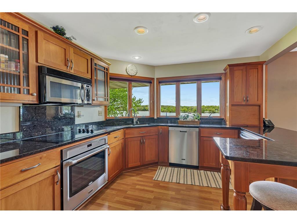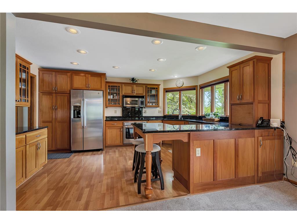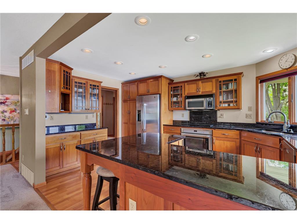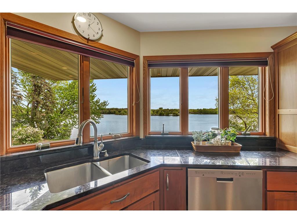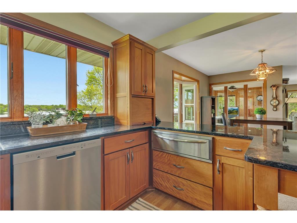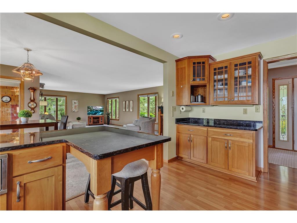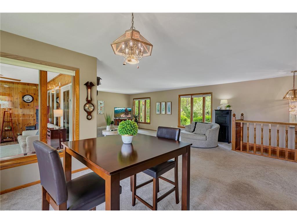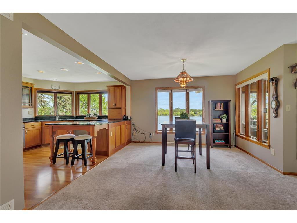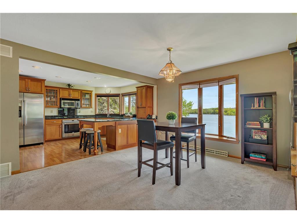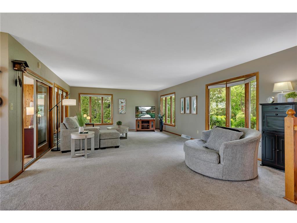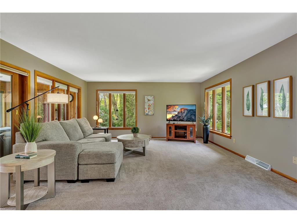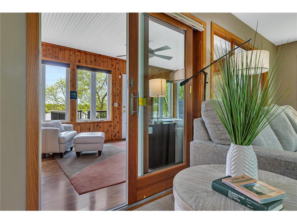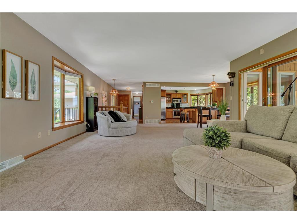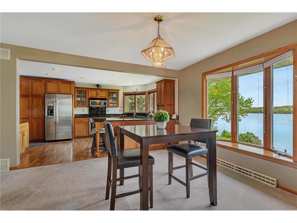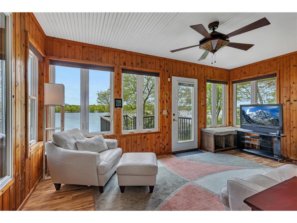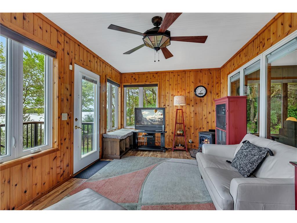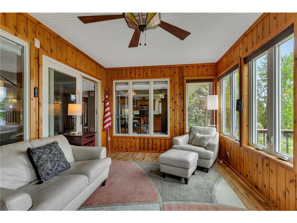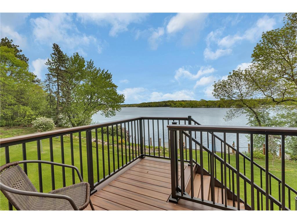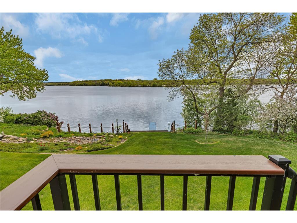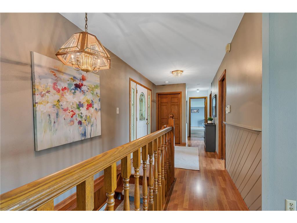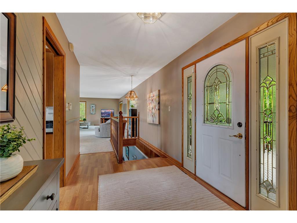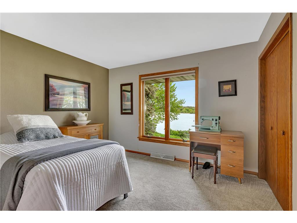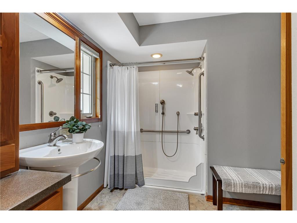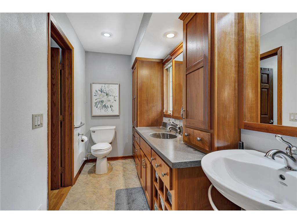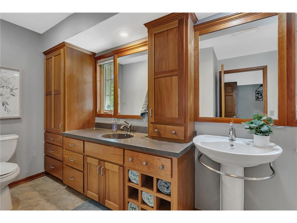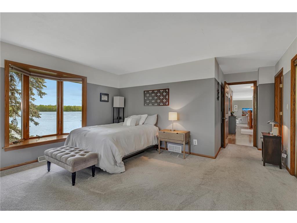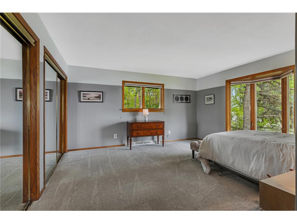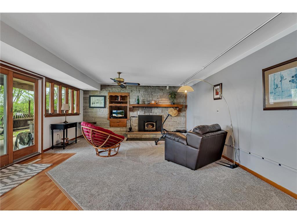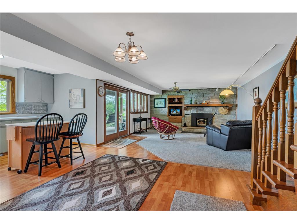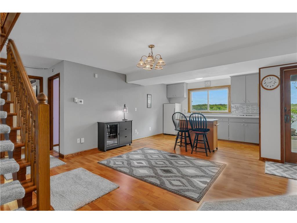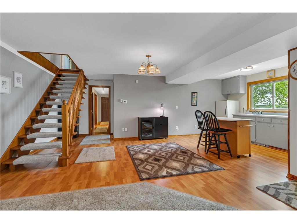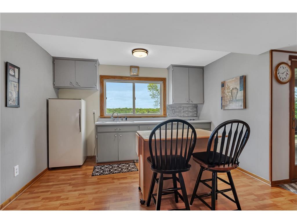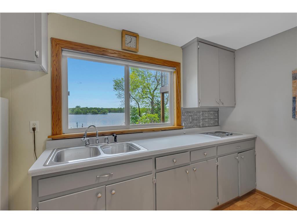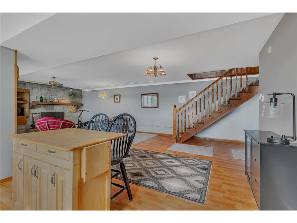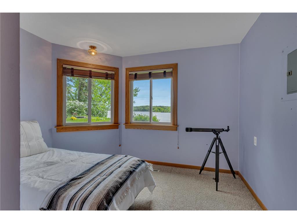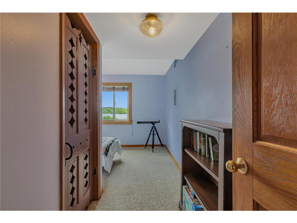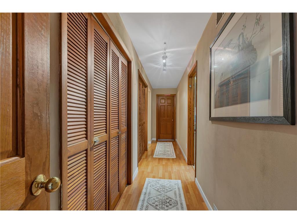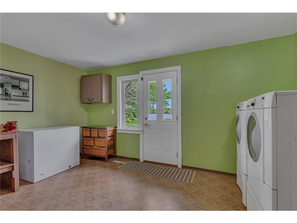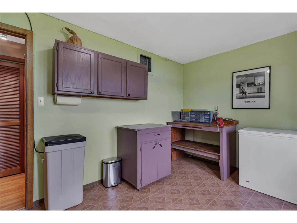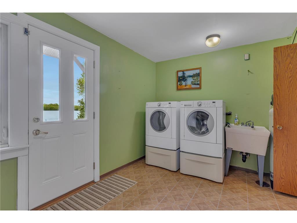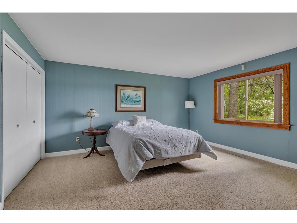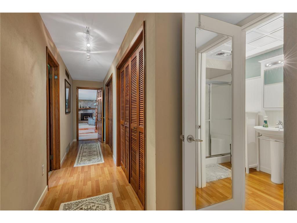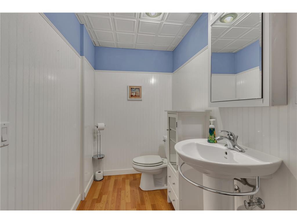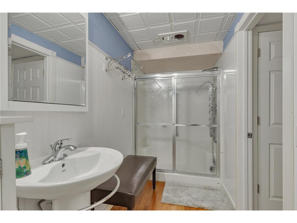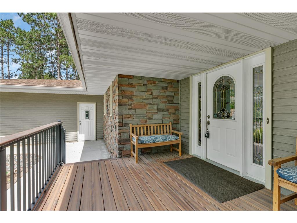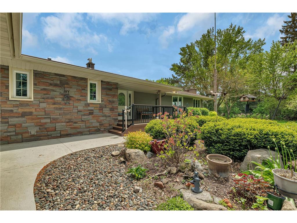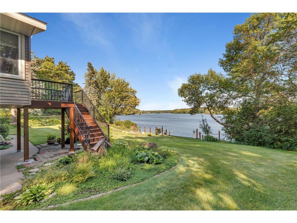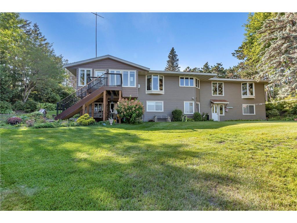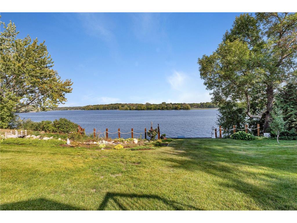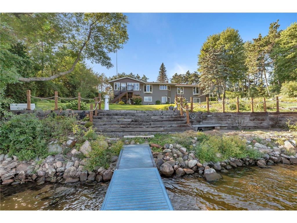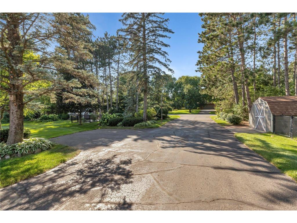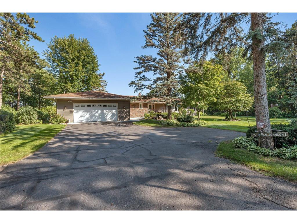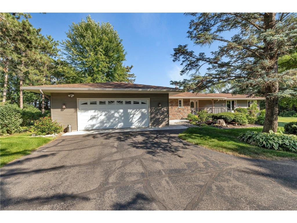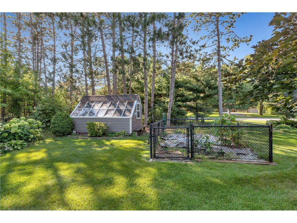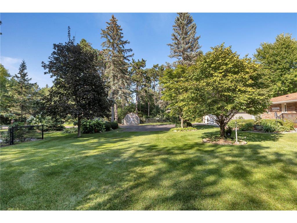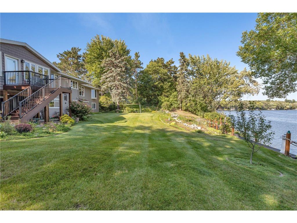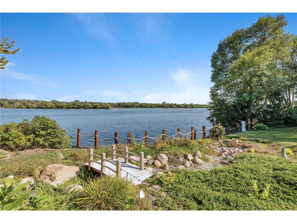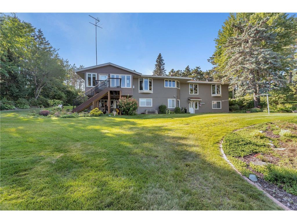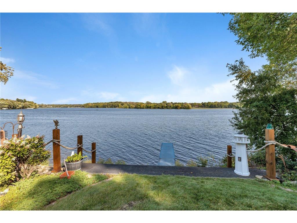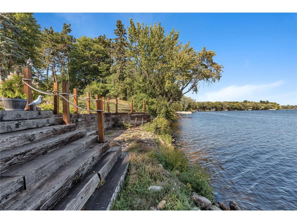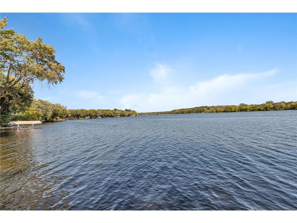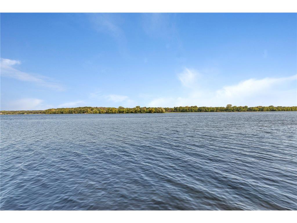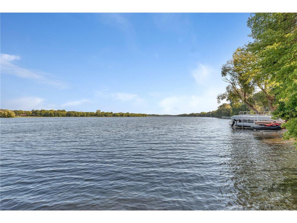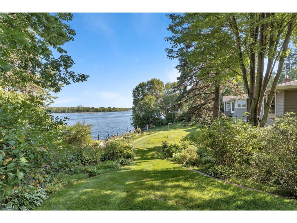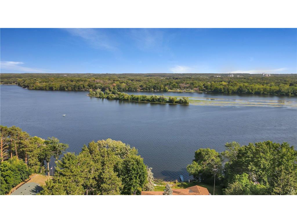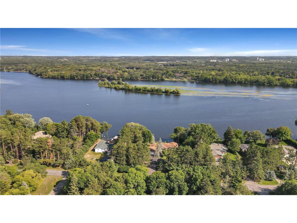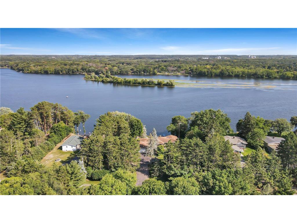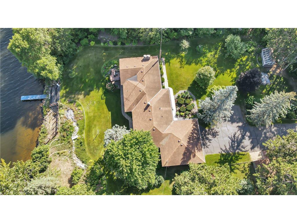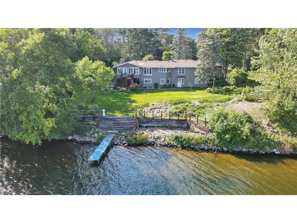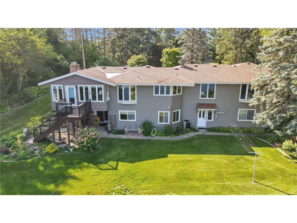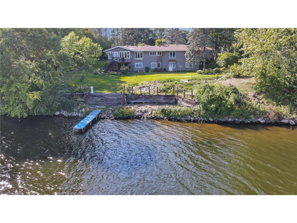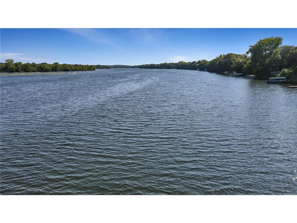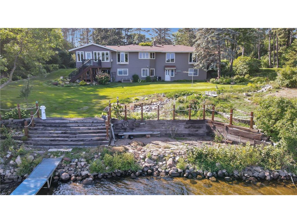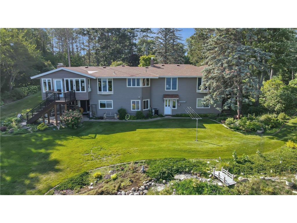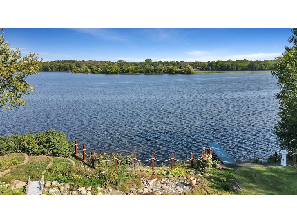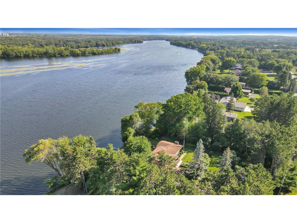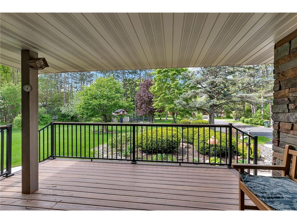$599,900
Off-Market Date: 05/21/20243934 Riviera Road Sartell, MN 56377 - Mississippi
Pending MLS# 6532722
4 beds2 baths3,300 sq ftSingle Family
Details for 3934 Riviera Road
MLS# 6532722
Description for 3934 Riviera Road, Sartell, MN, 56377 - Mississippi
Remarkable opportunity to enjoy one of the premier stretches of Mississippi River living on a sizable almost acre lot. Interior pictures will post on Friday June 17th. Appreciate the fantastic appeal of this well cared for walk out rambler that has been loved for many decades by the same owner. Crafted with your view in mind, each room in this expansive walk out rambler lends a view of the river and the gorgeous landscape. Updates have been made over the years, notably : granite tops, kitchen cabinets, carpet, paint, bathroom updates, steel siding, roof, 4 season porch and maintenance free decking on the front and back of the home. Enjoy fantastic natural surroundings of the river to the east and the incredible garden scape and shaded yard on the front/west side of the home all supported by your own green house. Summer has arrived, this is an excellent opportunity to spend your days in a place that embraces this and all seasons. See photos for additional detail.
Listing Information
Property Type: Residential, Single Family
Status: Pending
Bedrooms: 4
Bathrooms: 2
Lot Size: 0.91 Acres
Square Feet: 3,300 sq ft
Year Built: 1965
Foundation: 1,550 sq ft
Garage: Yes
Stories: 1 Story
Subdivision: Schreiner Add
County: Stearns
Days On Market: 4
Construction Status: Previously Owned
School Information
District: 748 - Sartell-St. Stephens
Room Information
Main Floor
Bathroom: 15x7
Bedroom 1: 18x16
Bedroom 2: 11x12
Dining Room: 12x9
Four Season Porch: 11x17
Kitchen: 12x15
Living Room: 30x17
Lower Floor
Bathroom: 14x6
Bedroom 3: 12x11
Bedroom 4: 17x14
Family Room: 21x16
Kitchen: 13x23
Laundry: 11x15
Bathrooms
3/4 Baths: 2
Additonal Room Information
Family: 2 or More,Lower Level,Main Level
Dining: Breakfast Area,Breakfast Bar,Kitchen/Dining Room,Living/Dining Room
Bath Description: 3/4 Basement,Main Floor 3/4 Bath
Interior Features
Square Footage above: 1,750 sq ft
Square Footage below: 1,550 sq ft
Appliances: Stainless Steel Appliances, Microwave, Range, Refrigerator, Dryer, Dishwasher, Washer
Basement: Finished (Livable), Walkout, Full
Fireplaces: 1, Gas Burning
Utilities
Water: Private, Well, Drilled
Sewer: Tank with Drainage Field, Private, Septic System Compliant - Yes
Cooling: Central
Heating: Natural Gas, Forced Air
Exterior / Lot Features
Attached Garage: Attached Garage
Garage Spaces: 2
Parking Description: Attached Garage, Driveway - Asphalt, Garage Dimensions - 26x23, Garage Sq Ft - 598.0
Exterior: Steel Siding, Brick/Stone
Roof: Asphalt Shingles
Lot View: East,Panoramic,River
Lot Dimensions: 192x215x183x195
Zoning: Residential-Single Family
Additional Exterior/Lot Features: Tree Coverage - Heavy, Accessible Shoreline, Road Frontage - City, Paved Streets
Out Buildings: Greenhouse, Shed - Storage
Waterfront Details
Standard Water Body: Mississippi
DNR Lake ID: S9990870
Water Front Features: River Front
Driving Directions
Riverside Avenue N / Co Road 1 going North out of Sartell. Take a right at the Via Riviera sign.
Financial Considerations
Other Annual Tax: $8
Tax/Property ID: 17095530000
Tax Amount: 5682
Tax Year: 2024
HomeStead Description: Homesteaded
Price Changes
| Date | Price | Change |
|---|---|---|
| 05/14/2024 06.13 PM | $599,900 |
![]() A broker reciprocity listing courtesy: VoigtJohnson
A broker reciprocity listing courtesy: VoigtJohnson
The data relating to real estate for sale on this web site comes in part from the Broker Reciprocity℠ Program of the Regional Multiple Listing Service of Minnesota, Inc. Real estate listings held by brokerage firms other than Edina Realty, Inc. are marked with the Broker Reciprocity℠ logo or the Broker Reciprocity℠ thumbnail and detailed information about them includes the name of the listing brokers. Edina Realty, Inc. is not a Multiple Listing Service (MLS), nor does it offer MLS access. This website is a service of Edina Realty, Inc., a broker Participant of the Regional Multiple Listing Service of Minnesota, Inc. IDX information is provided exclusively for consumers personal, non-commercial use and may not be used for any purpose other than to identify prospective properties consumers may be interested in purchasing. Open House information is subject to change without notice. Information deemed reliable but not guaranteed.
Copyright 2024 Regional Multiple Listing Service of Minnesota, Inc. All Rights Reserved.
Sales History & Tax Summary for 3934 Riviera Road
Sales History
| Date | Price | Change |
|---|---|---|
| Currently not available. | ||
Tax Summary
| Tax Year | Estimated Market Value | Total Tax |
|---|---|---|
| Currently not available. | ||
Data powered by ATTOM Data Solutions. Copyright© 2024. Information deemed reliable but not guaranteed.
Schools
Schools nearby 3934 Riviera Road
| Schools in attendance boundaries | Grades | Distance | SchoolDigger® Rating i |
|---|---|---|---|
| Loading... | |||
| Schools nearby | Grades | Distance | SchoolDigger® Rating i |
|---|---|---|---|
| Loading... | |||
Data powered by ATTOM Data Solutions. Copyright© 2024. Information deemed reliable but not guaranteed.
The schools shown represent both the assigned schools and schools by distance based on local school and district attendance boundaries. Attendance boundaries change based on various factors and proximity does not guarantee enrollment eligibility. Please consult your real estate agent and/or the school district to confirm the schools this property is zoned to attend. Information is deemed reliable but not guaranteed.
SchoolDigger® Rating
The SchoolDigger rating system is a 1-5 scale with 5 as the highest rating. SchoolDigger ranks schools based on test scores supplied by each state's Department of Education. They calculate an average standard score by normalizing and averaging each school's test scores across all tests and grades.
Coming soon properties will soon be on the market, but are not yet available for showings.
